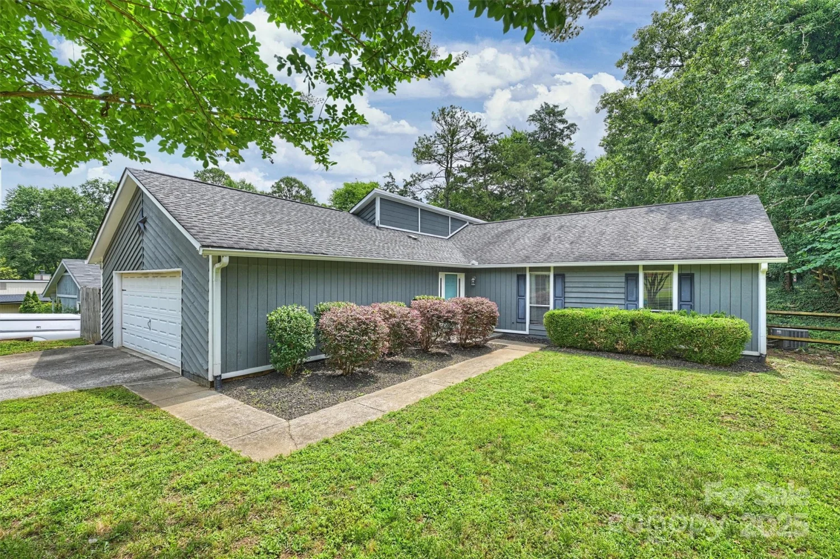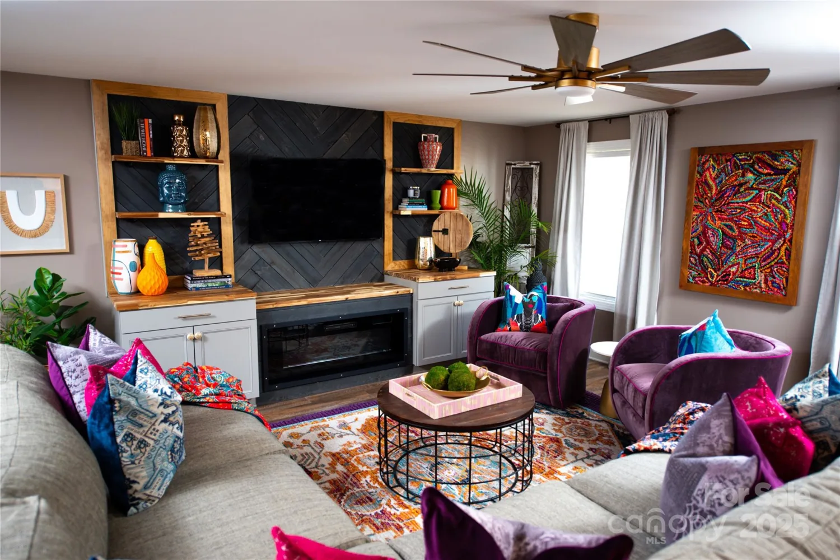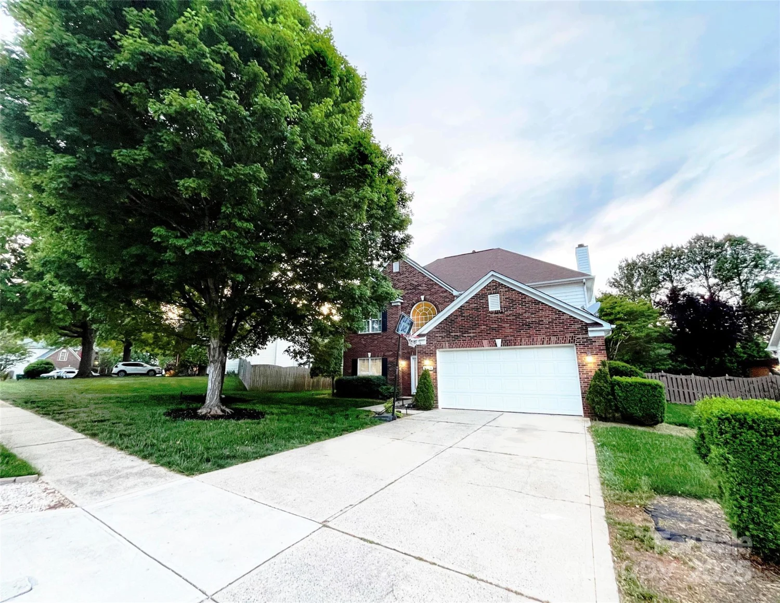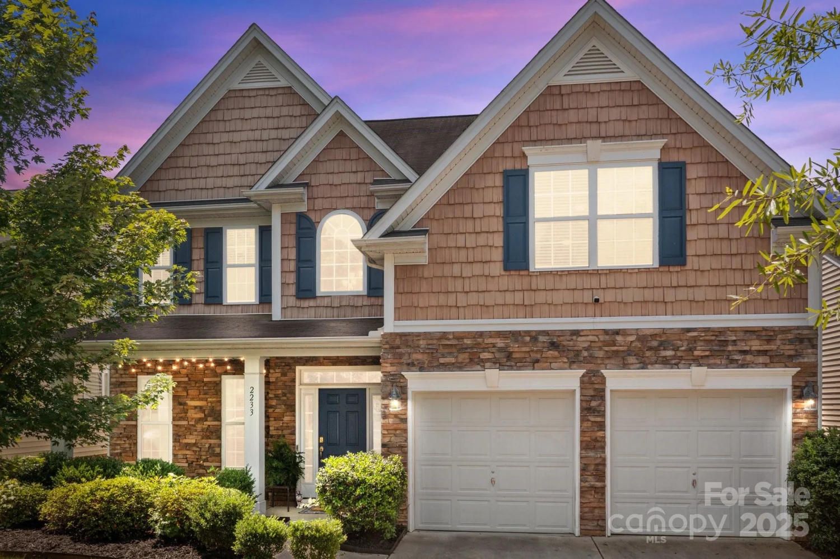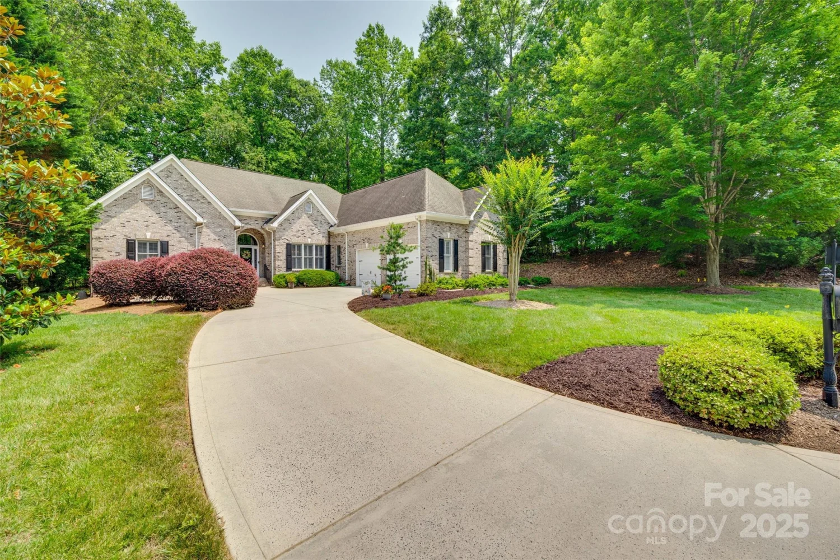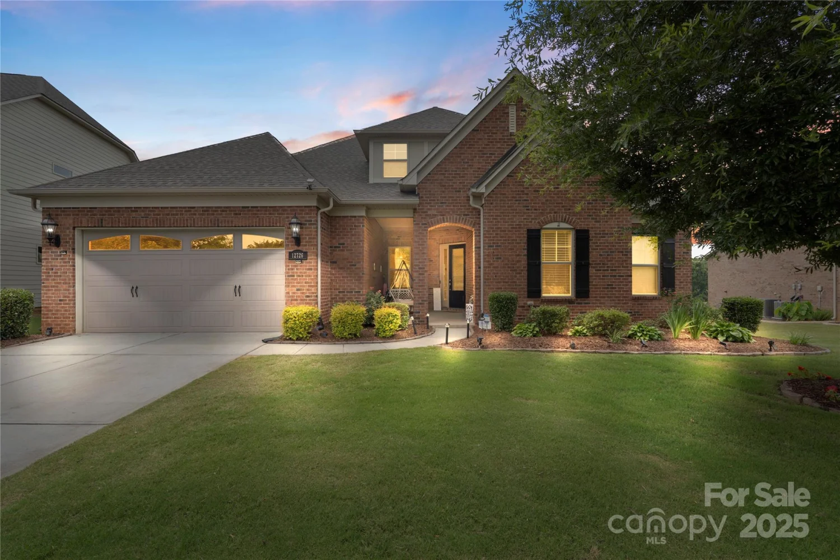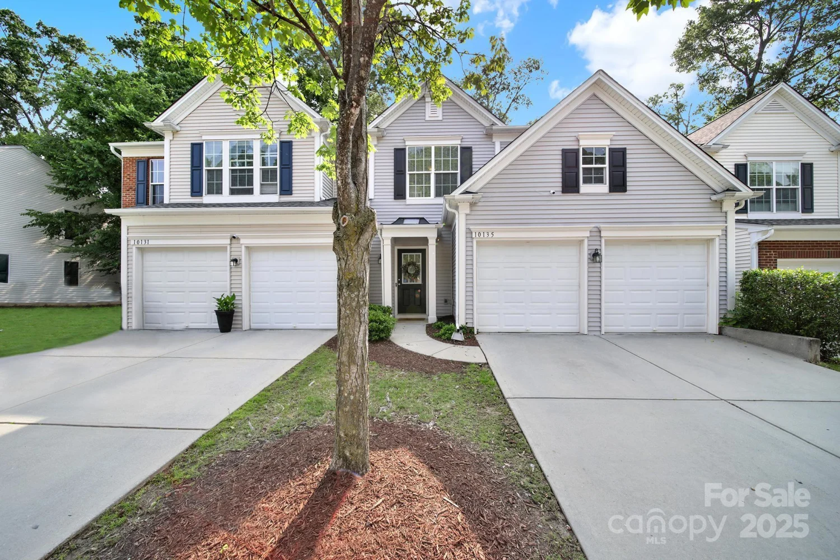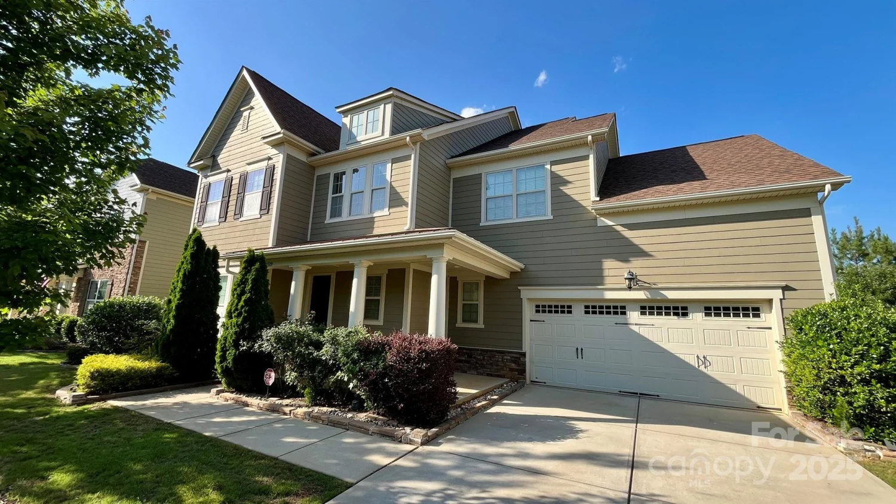8219 beardsley driveCharlotte, NC 28269
8219 beardsley driveCharlotte, NC 28269
Description
Located in the sought-after Highland Creek neighborhood, this spacious 4-bedroom, 3-bath home offers over 3,100 sq ft of living space. The open-concept design features a formal living and dining room, a gourmet kitchen with modern appliances and an island, and a cozy family room with a fireplace. The expansive owner’s suite includes a walk-in closet and en-suite bathroom with dual vanities, a soaking tub, and a separate shower. Enjoy a versatile loft area and a private, landscaped backyard perfect for outdoor activities. With a 2-car garage and proximity to parks, top schools, shopping, and dining, this home combines comfort, convenience, and community living.
Property Details for 8219 Beardsley Drive
- Subdivision ComplexHighland Creek
- Num Of Garage Spaces2
- Parking FeaturesAttached Garage
- Property AttachedNo
LISTING UPDATED:
- StatusComing Soon
- MLS #CAR4267030
- Days on Site0
- MLS TypeResidential
- Year Built1996
- CountryMecklenburg
LISTING UPDATED:
- StatusComing Soon
- MLS #CAR4267030
- Days on Site0
- MLS TypeResidential
- Year Built1996
- CountryMecklenburg
Building Information for 8219 Beardsley Drive
- StoriesTwo
- Year Built1996
- Lot Size0.0000 Acres
Payment Calculator
Term
Interest
Home Price
Down Payment
The Payment Calculator is for illustrative purposes only. Read More
Property Information for 8219 Beardsley Drive
Summary
Location and General Information
- Coordinates: 35.384753,-80.757879
School Information
- Elementary School: Unspecified
- Middle School: Unspecified
- High School: Unspecified
Taxes and HOA Information
- Parcel Number: 029-702-48
- Tax Legal Description: L101 B26 M27-401
Virtual Tour
Parking
- Open Parking: No
Interior and Exterior Features
Interior Features
- Cooling: Central Air
- Heating: Central
- Appliances: Dishwasher, Disposal
- Levels/Stories: Two
- Foundation: Crawl Space
- Total Half Baths: 1
- Bathrooms Total Integer: 3
Exterior Features
- Construction Materials: Brick Partial, Vinyl
- Pool Features: None
- Road Surface Type: Concrete, Paved
- Laundry Features: Upper Level
- Pool Private: No
Property
Utilities
- Sewer: Public Sewer
- Water Source: City
Property and Assessments
- Home Warranty: No
Green Features
Lot Information
- Above Grade Finished Area: 3194
Rental
Rent Information
- Land Lease: No
Public Records for 8219 Beardsley Drive
Home Facts
- Beds4
- Baths2
- Above Grade Finished3,194 SqFt
- StoriesTwo
- Lot Size0.0000 Acres
- StyleSingle Family Residence
- Year Built1996
- APN029-702-48
- CountyMecklenburg


