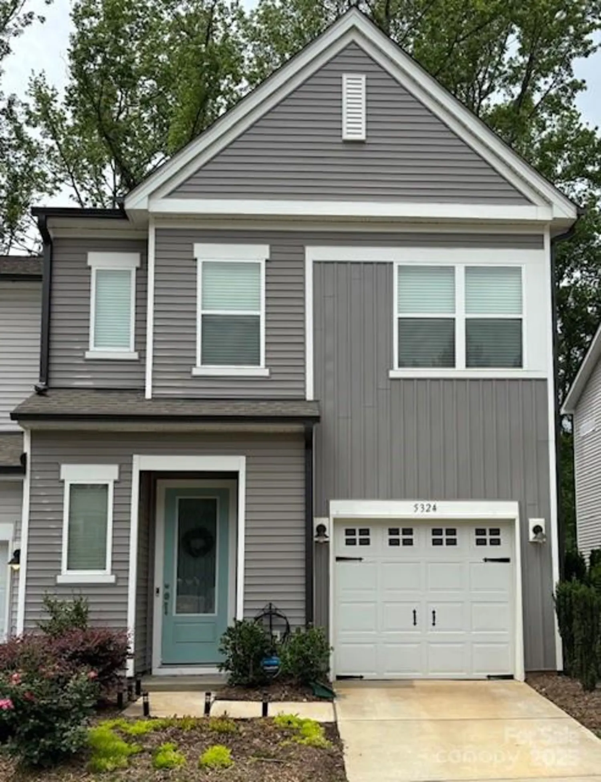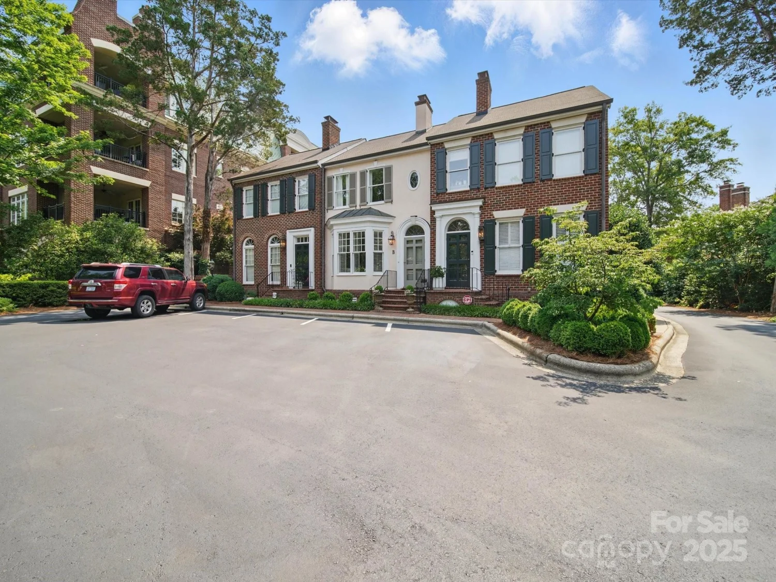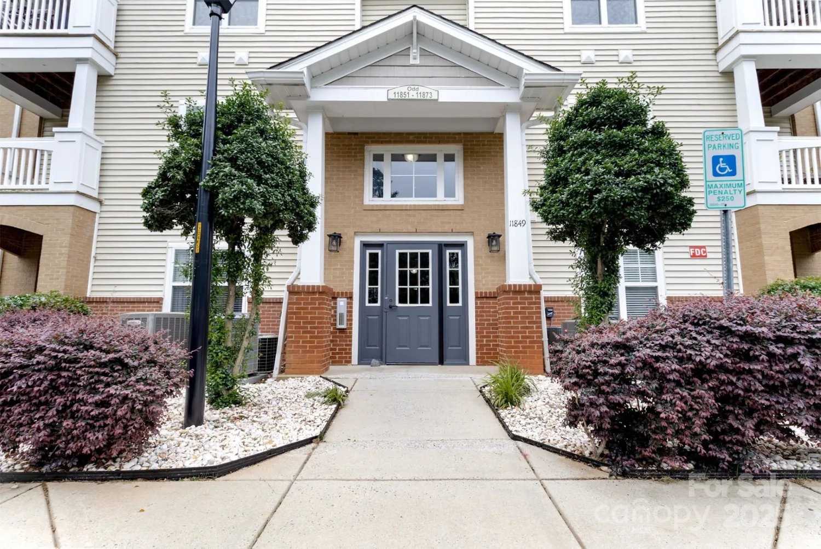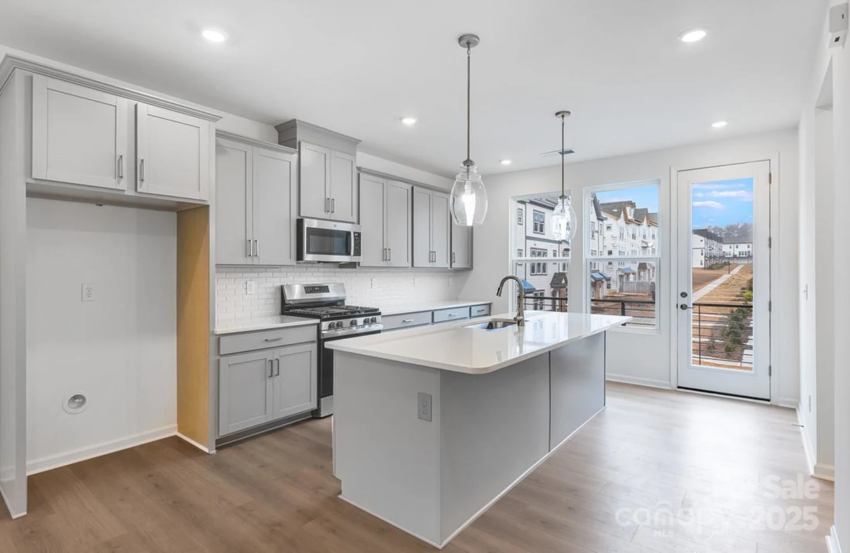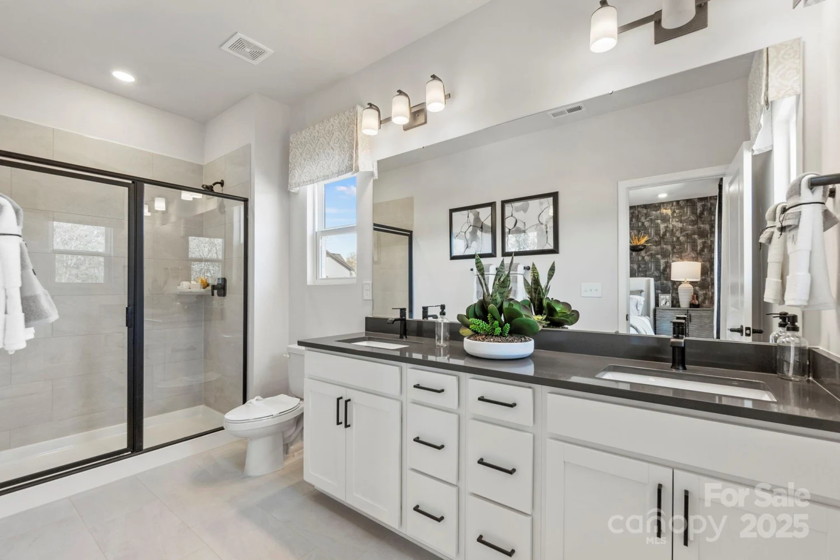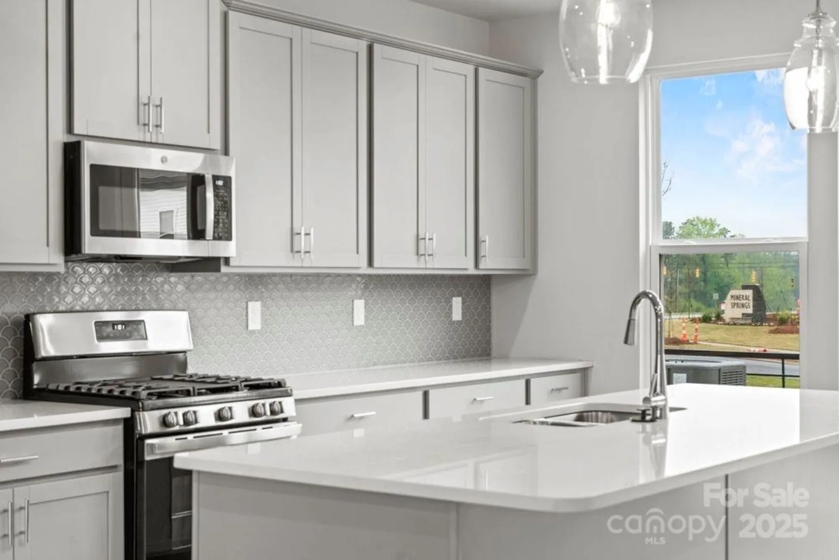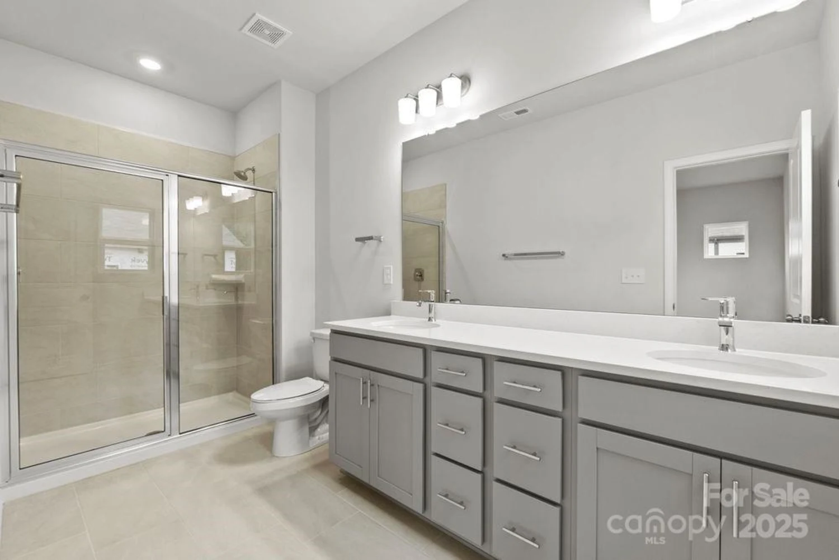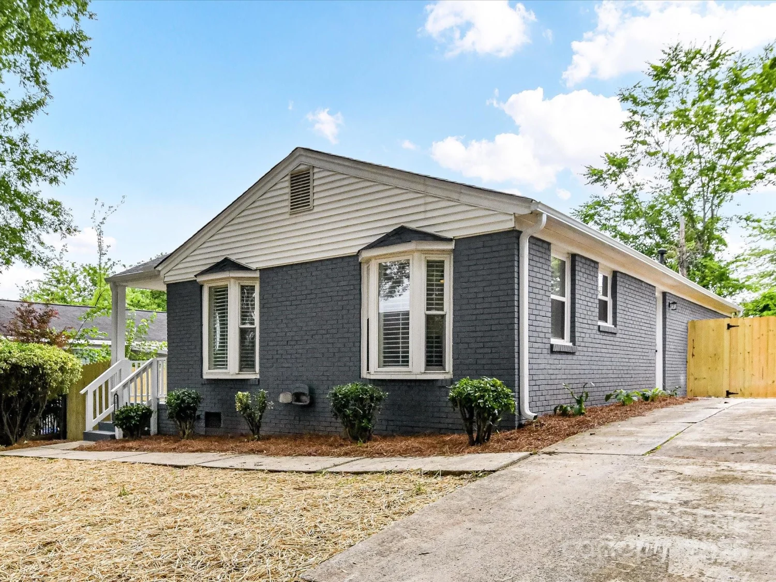7114 kinsmore laneCharlotte, NC 28269
7114 kinsmore laneCharlotte, NC 28269
Description
Incredible opportunity to own in Chestnut! Stunning two-story foyer opens to an expansive Living Room and Dining Room for ample space. Gourmet Kitchen opens to a Great Room with Cozy Fireplace and French Doors to a Huge Deck perfect for Outdoor Entertainment at this Private Cul-De-Sac lot location. Owners Retreat offers Vaulted Ceilings, tons of Windows for natural light and Bathroom with dual sinks, separate Shower and Soaking Tub. Recent upgrades include Interior Paint, Deck Re-Sealing and New Carpet throughout making this Gorgeous Home ready to go. Get packing and check this one out today!
Property Details for 7114 Kinsmore Lane
- Subdivision ComplexCheshunt
- Architectural StyleTraditional
- Num Of Garage Spaces2
- Parking FeaturesAttached Garage
- Property AttachedNo
LISTING UPDATED:
- StatusActive
- MLS #CAR4266576
- Days on Site1
- HOA Fees$160 / month
- MLS TypeResidential
- Year Built1989
- CountryMecklenburg
LISTING UPDATED:
- StatusActive
- MLS #CAR4266576
- Days on Site1
- HOA Fees$160 / month
- MLS TypeResidential
- Year Built1989
- CountryMecklenburg
Building Information for 7114 Kinsmore Lane
- StoriesTwo
- Year Built1989
- Lot Size0.0000 Acres
Payment Calculator
Term
Interest
Home Price
Down Payment
The Payment Calculator is for illustrative purposes only. Read More
Property Information for 7114 Kinsmore Lane
Summary
Location and General Information
- Community Features: Clubhouse, Outdoor Pool, Playground
- Directions: I 85 N to Exit 45B or I77 N to Exit 18 W. WT Harris, (R) Sugar Creek, (L) Brownes Ferry Rd., (L) on Kinsmore Lane, home on(L)
- Coordinates: 35.343006,-80.796448
School Information
- Elementary School: Unspecified
- Middle School: Unspecified
- High School: Unspecified
Taxes and HOA Information
- Parcel Number: 027-353-06
- Tax Legal Description: L77 M22-731
Virtual Tour
Parking
- Open Parking: Yes
Interior and Exterior Features
Interior Features
- Cooling: Central Air
- Heating: Forced Air
- Appliances: Dishwasher, Disposal
- Fireplace Features: Family Room
- Flooring: Carpet, Hardwood, Tile
- Levels/Stories: Two
- Foundation: Crawl Space
- Total Half Baths: 1
- Bathrooms Total Integer: 3
Exterior Features
- Construction Materials: Brick Partial, Hardboard Siding
- Patio And Porch Features: Deck
- Pool Features: None
- Road Surface Type: Concrete, Paved
- Roof Type: Composition
- Laundry Features: Main Level
- Pool Private: No
Property
Utilities
- Sewer: Public Sewer
- Water Source: City
Property and Assessments
- Home Warranty: No
Green Features
Lot Information
- Above Grade Finished Area: 2144
- Lot Features: Cul-De-Sac, Wooded
Rental
Rent Information
- Land Lease: No
Public Records for 7114 Kinsmore Lane
Home Facts
- Beds4
- Baths2
- Above Grade Finished2,144 SqFt
- StoriesTwo
- Lot Size0.0000 Acres
- StyleSingle Family Residence
- Year Built1989
- APN027-353-06
- CountyMecklenburg


