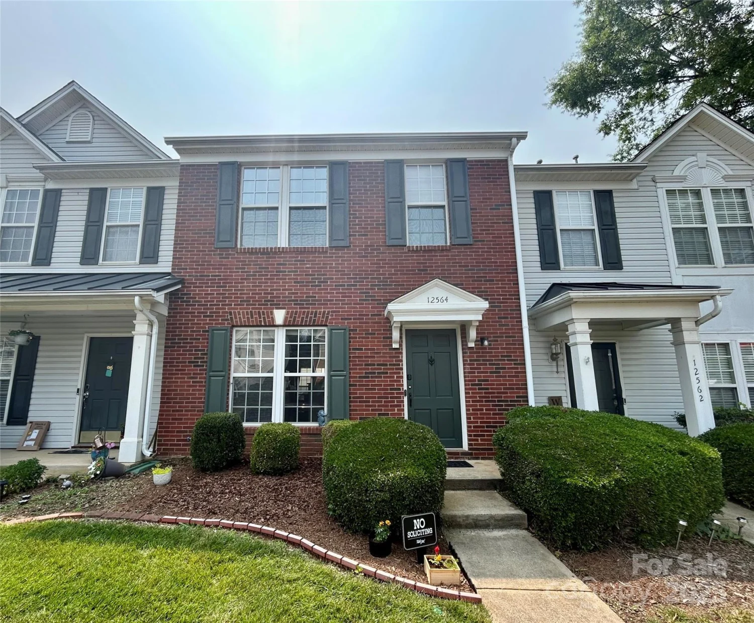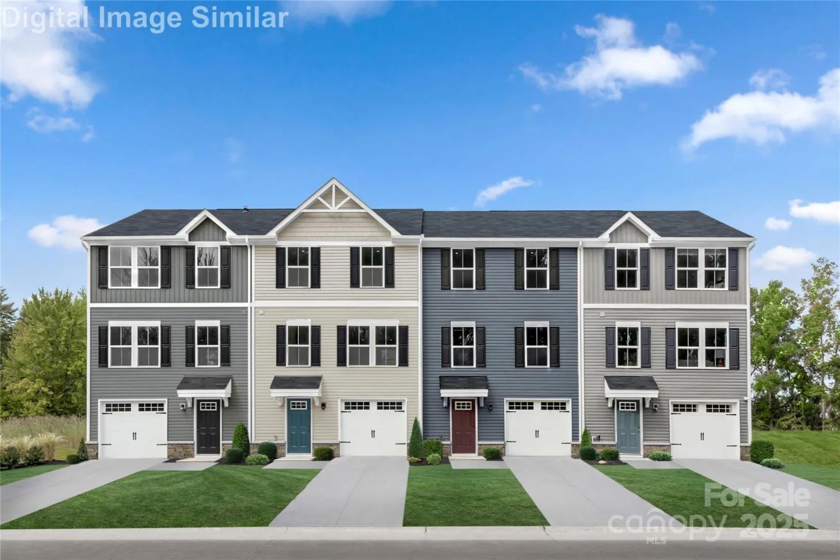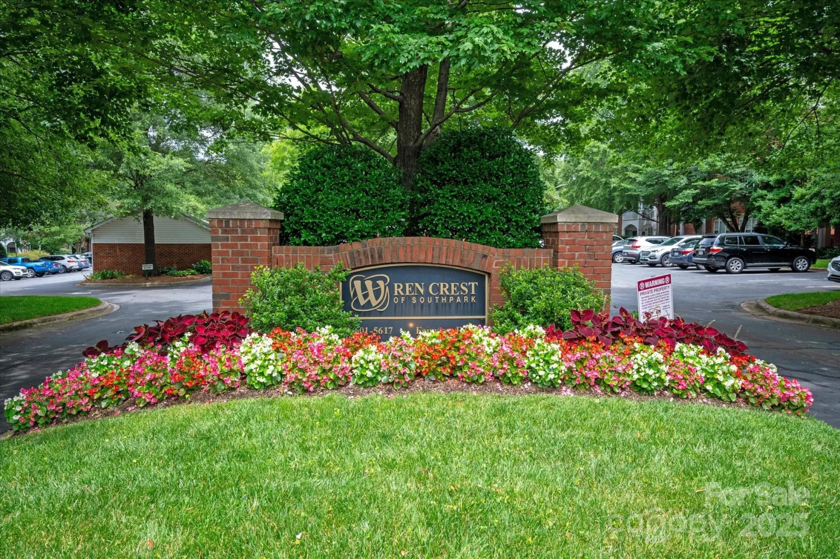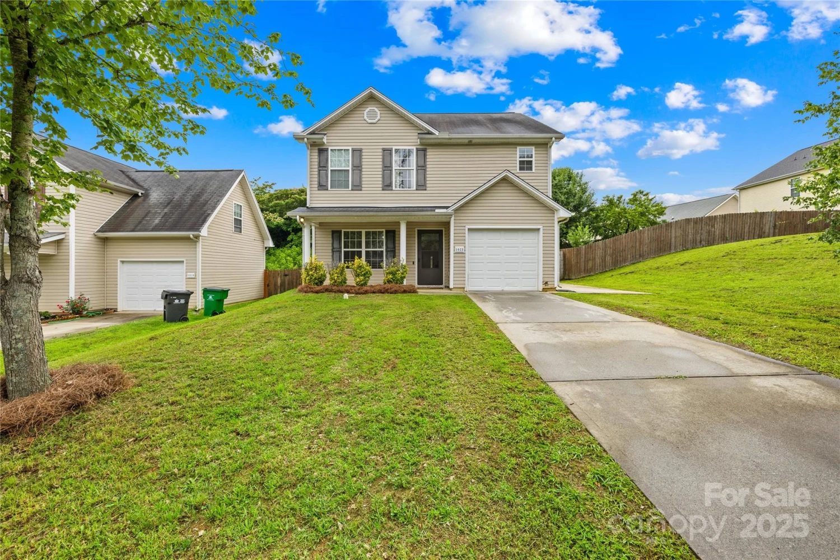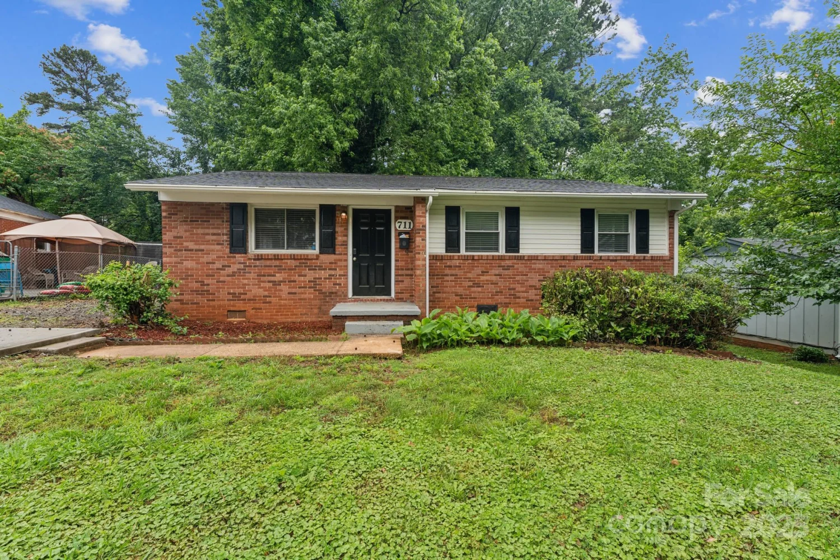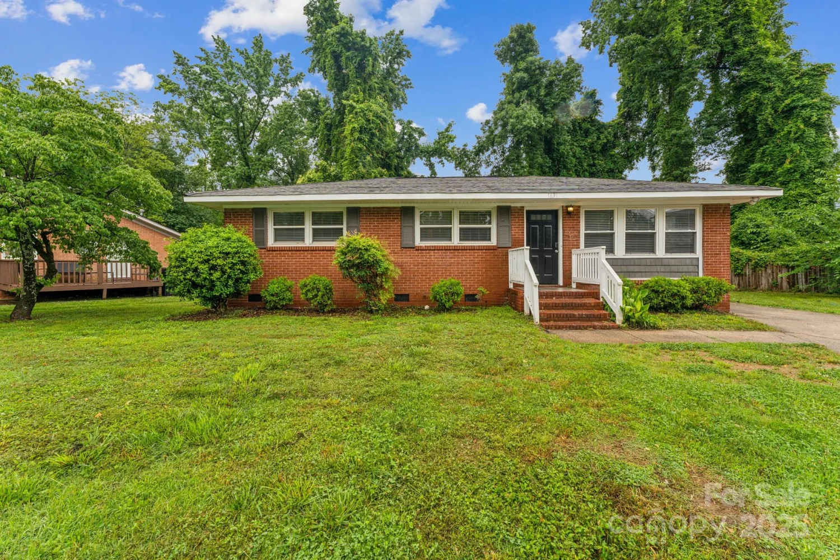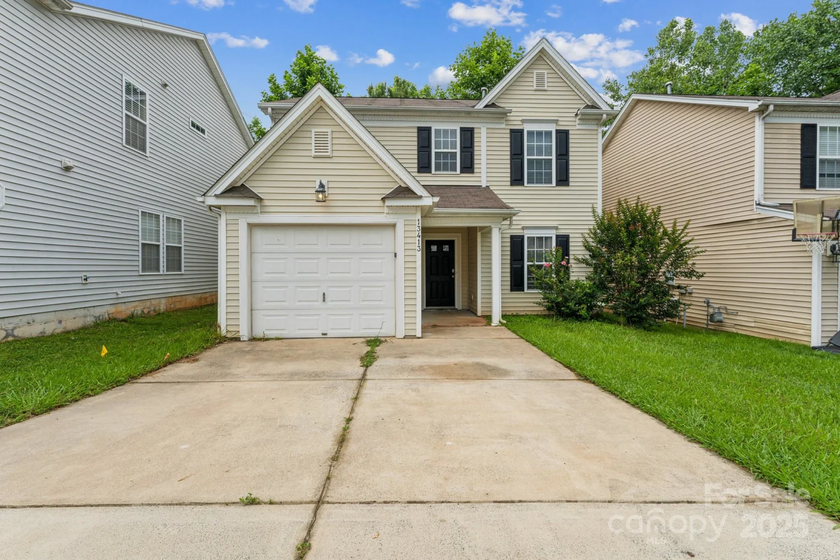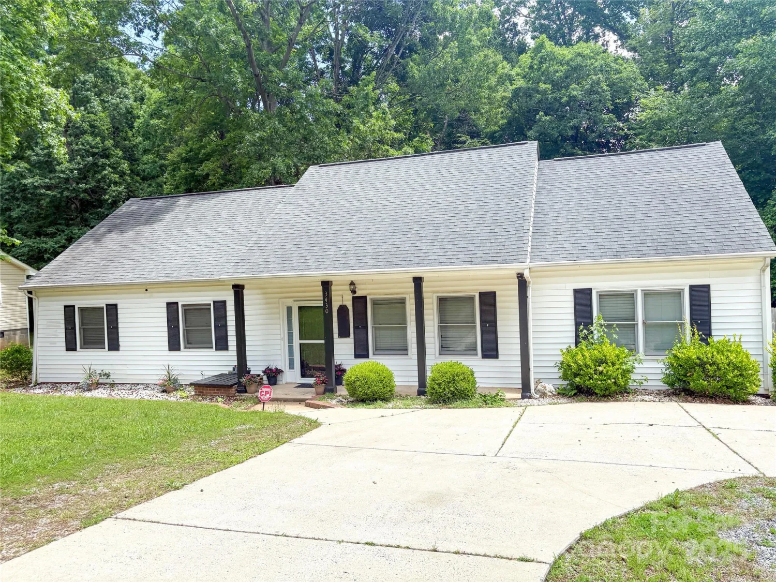11867 ridgeway park driveCharlotte, NC 28277
11867 ridgeway park driveCharlotte, NC 28277
Description
Beautiful open floor plan in coveted Ballantyne condominium complex. You can enjoy this third floor view with lots of piece and quiet. Another plus to third floor is cathedral ceiling and fireplace. As you walk into the unit you will find a nice wide entryway that can fit a nice side entry table. The unit has brand new gorgeous flooring, upgraded cabinets and beautiful countertops. The balcony, which is covered in lovely plants has so much room you could make it your haven from the world. Primary bedroom is much larger than any other plan in the community with a huge walk-in closet. The secondary bedroom is a great size as well with plenty of closet space. The only way to know what this homes is to come a see it. We hope you will enjoy your showing.
Property Details for 11867 Ridgeway Park Drive
- Subdivision ComplexCopper Ridge
- ExteriorLawn Maintenance
- Parking FeaturesAssigned
- Property AttachedNo
LISTING UPDATED:
- StatusActive
- MLS #CAR4263021
- Days on Site2
- HOA Fees$378 / month
- MLS TypeResidential
- Year Built2005
- CountryMecklenburg
LISTING UPDATED:
- StatusActive
- MLS #CAR4263021
- Days on Site2
- HOA Fees$378 / month
- MLS TypeResidential
- Year Built2005
- CountryMecklenburg
Building Information for 11867 Ridgeway Park Drive
- StoriesOne
- Year Built2005
- Lot Size0.0000 Acres
Payment Calculator
Term
Interest
Home Price
Down Payment
The Payment Calculator is for illustrative purposes only. Read More
Property Information for 11867 Ridgeway Park Drive
Summary
Location and General Information
- Community Features: Clubhouse, Fitness Center, Outdoor Pool, Playground, Recreation Area, Sidewalks, Street Lights, Tennis Court(s), Walking Trails
- Coordinates: 35.028262,-80.856886
School Information
- Elementary School: Unspecified
- Middle School: Unspecified
- High School: Unspecified
Taxes and HOA Information
- Parcel Number: 223-516-45
- Tax Legal Description: UNIT 11867 BLD6013 U/F 572-50
Virtual Tour
Parking
- Open Parking: No
Interior and Exterior Features
Interior Features
- Cooling: Central Air
- Heating: Forced Air
- Appliances: Dishwasher, Electric Range, Self Cleaning Oven
- Fireplace Features: Family Room, Gas
- Flooring: Vinyl
- Interior Features: Breakfast Bar, Central Vacuum, Entrance Foyer, Open Floorplan, Pantry, Split Bedroom, Storage
- Levels/Stories: One
- Foundation: Slab
- Bathrooms Total Integer: 2
Exterior Features
- Construction Materials: Brick Partial, Hardboard Siding
- Patio And Porch Features: Balcony, Covered
- Pool Features: None
- Road Surface Type: Asphalt, Paved
- Laundry Features: In Kitchen, Laundry Room, Main Level
- Pool Private: No
Property
Utilities
- Sewer: Public Sewer
- Utilities: Cable Available, Electricity Connected, Natural Gas
- Water Source: City
Property and Assessments
- Home Warranty: No
Green Features
Lot Information
- Above Grade Finished Area: 1224
Rental
Rent Information
- Land Lease: No
Public Records for 11867 Ridgeway Park Drive
Home Facts
- Beds2
- Baths2
- Above Grade Finished1,224 SqFt
- StoriesOne
- Lot Size0.0000 Acres
- StyleCondominium
- Year Built2005
- APN223-516-45
- CountyMecklenburg


