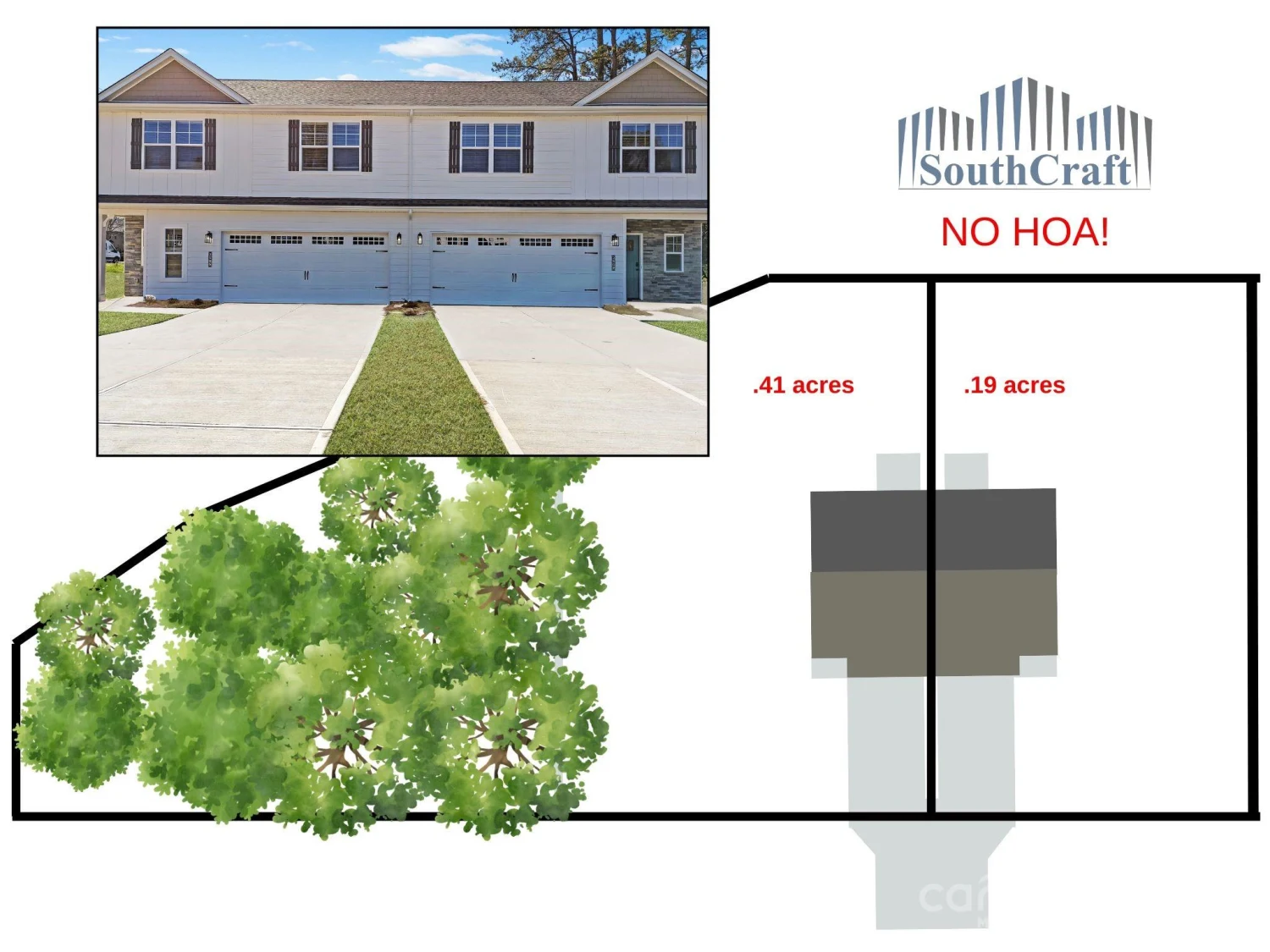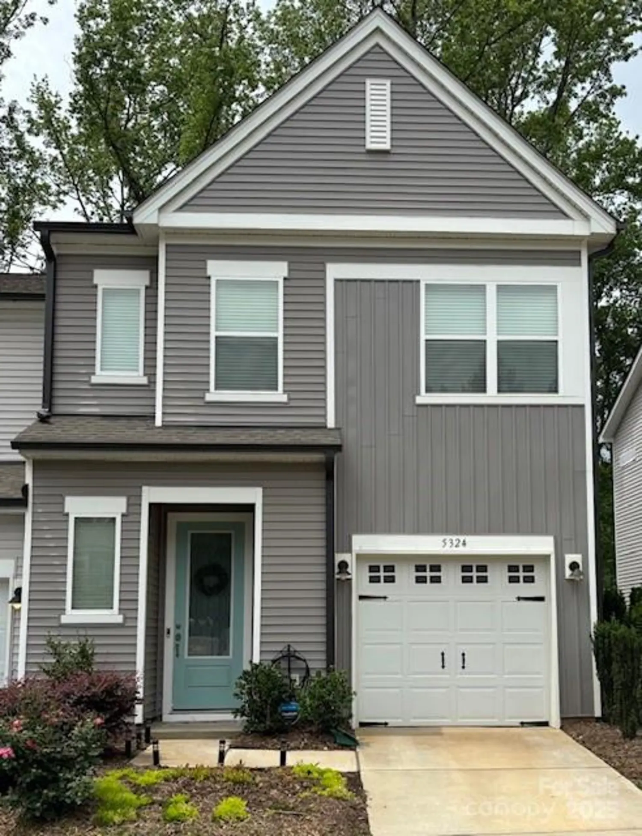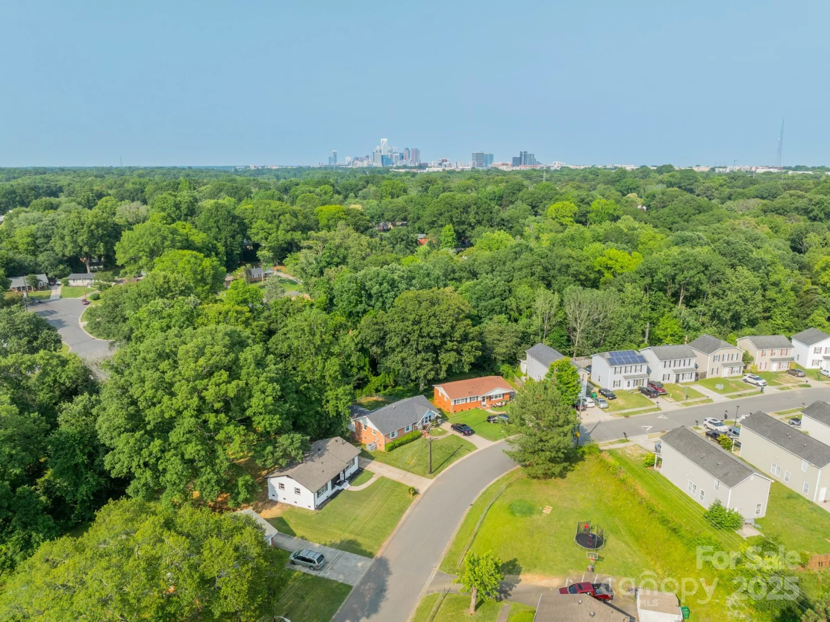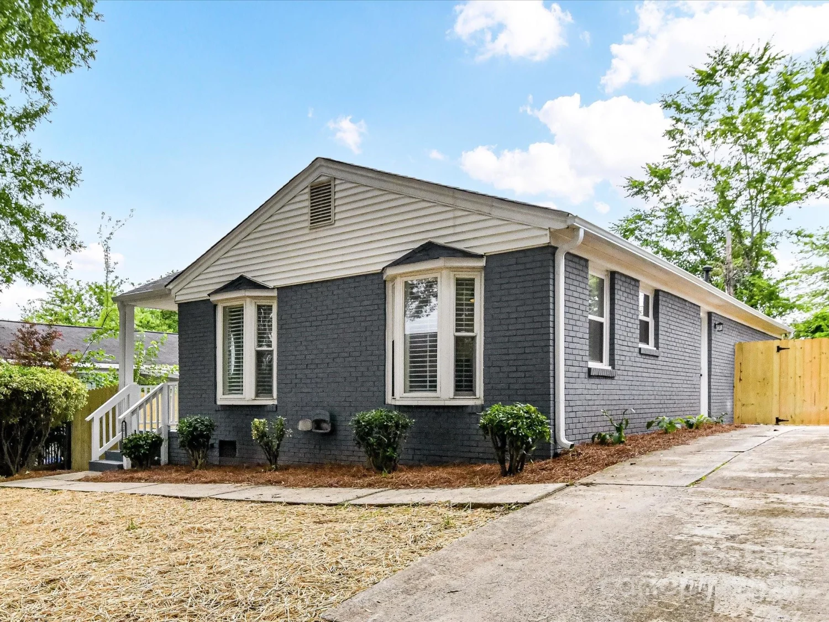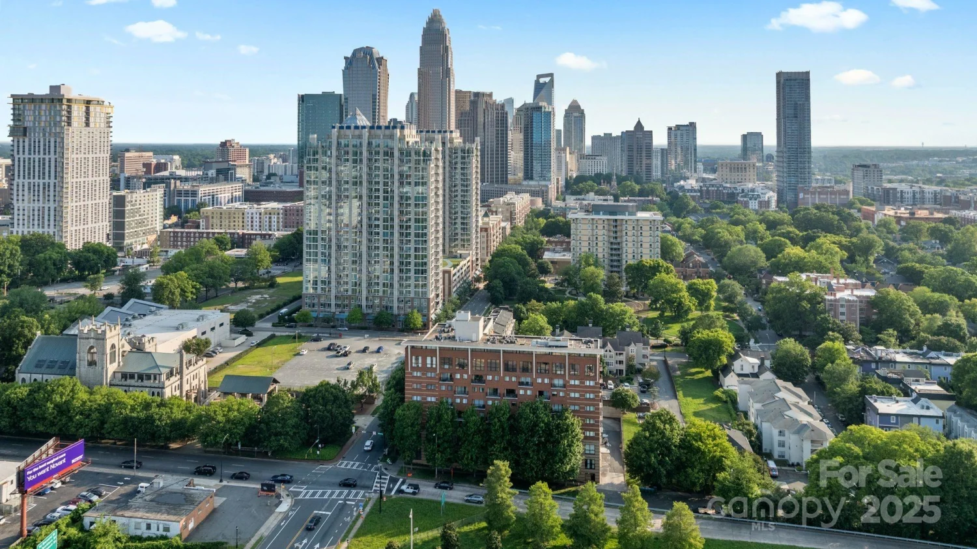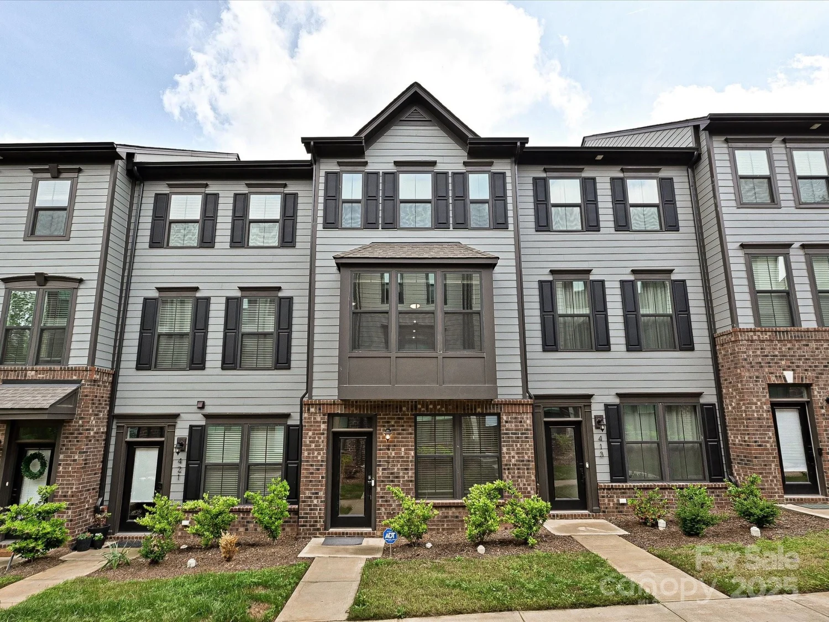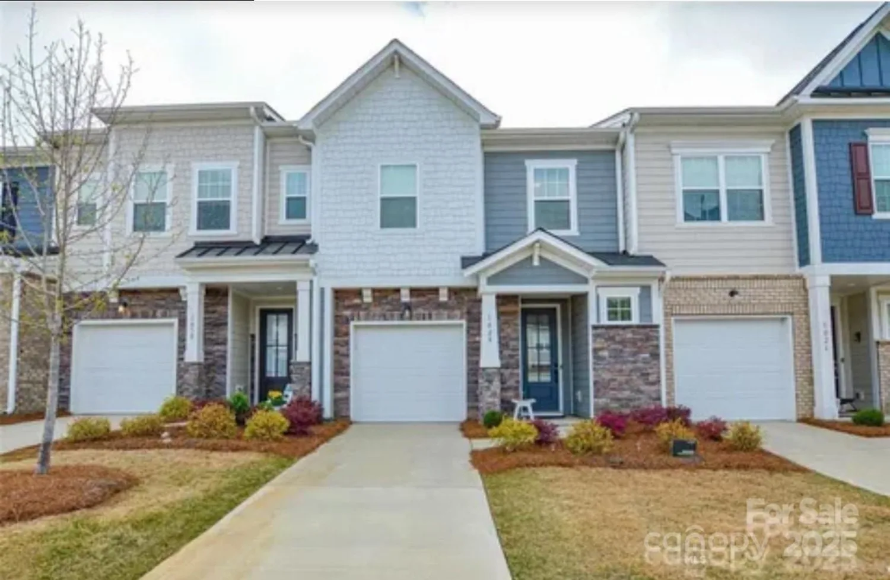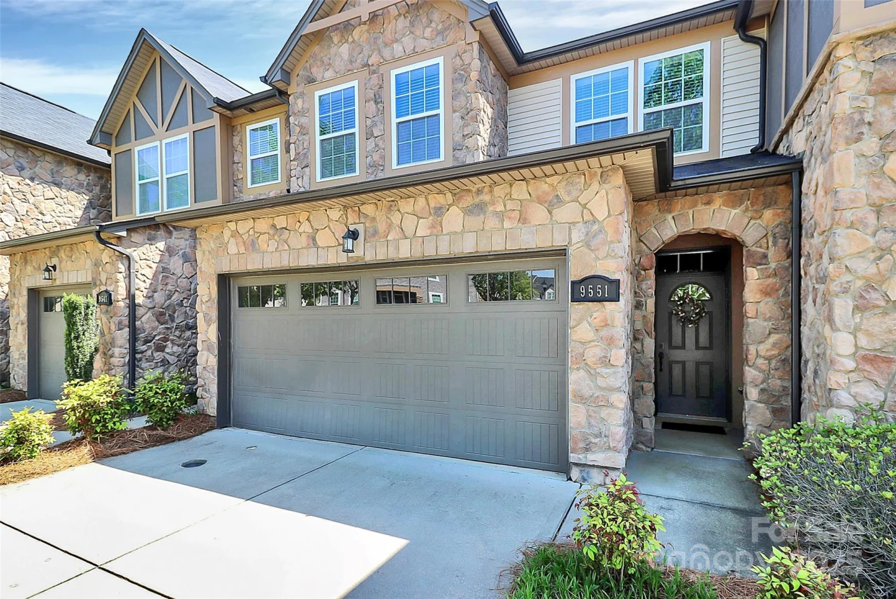5601 fairview road 11Charlotte, NC 28209
5601 fairview road 11Charlotte, NC 28209
Description
Welcome to Wren Crest #11! The first unit with a DEEDED GARAGE to come available in 2 years. The complex is nestled in a parklike setting located in Southpark. Walk to shops, restaurants and the greenway. Enjoy the privacy and spaciousness of this 3rd floor unit. Entertain in your living room with vaulted ceiling and large window overlooking the tree canopy. Enjoy your coffee on the lovely covered porch or simply cuddle in front of the fireplace with gas logs. The kitchen cabinets, the builtin cabinetry and moldings and trim are all custom. Dedicated laundry room, walk in closets, 9 foot ceiling and hickory hardwoods make this condominium a home! Carpet in the bedrooms are new. Peaceful and serene!
Property Details for 5601 Fairview Road 11
- Subdivision ComplexWren Crest
- Architectural StyleTraditional
- ExteriorLawn Maintenance
- Num Of Garage Spaces1
- Parking FeaturesDetached Garage
- Property AttachedNo
LISTING UPDATED:
- StatusActive
- MLS #CAR4266343
- Days on Site1
- HOA Fees$237 / month
- MLS TypeResidential
- Year Built1998
- CountryMecklenburg
LISTING UPDATED:
- StatusActive
- MLS #CAR4266343
- Days on Site1
- HOA Fees$237 / month
- MLS TypeResidential
- Year Built1998
- CountryMecklenburg
Building Information for 5601 Fairview Road 11
- StoriesOne
- Year Built1998
- Lot Size0.0000 Acres
Payment Calculator
Term
Interest
Home Price
Down Payment
The Payment Calculator is for illustrative purposes only. Read More
Property Information for 5601 Fairview Road 11
Summary
Location and General Information
- Directions: Fairview from Southpark traveling west. Entrance on the right before the light at Park Road. veer left once enter the complex
- Coordinates: 35.153044,-80.845569
School Information
- Elementary School: Selwyn
- Middle School: Alexander Graham
- High School: Myers Park
Taxes and HOA Information
- Parcel Number: 177-054-35
- Tax Legal Description: UNIT 11 BLD C U/F 480
Virtual Tour
Parking
- Open Parking: No
Interior and Exterior Features
Interior Features
- Cooling: Central Air
- Heating: Heat Pump
- Appliances: Dishwasher, Disposal, Gas Cooktop, Gas Oven, Gas Range, Gas Water Heater, Refrigerator
- Fireplace Features: Gas Unvented, Living Room
- Flooring: Hardwood, Wood
- Interior Features: Entrance Foyer, Walk-In Closet(s)
- Levels/Stories: One
- Window Features: Insulated Window(s)
- Foundation: Slab
- Bathrooms Total Integer: 2
Exterior Features
- Construction Materials: Brick Partial, Vinyl, Wood
- Patio And Porch Features: Covered, Porch
- Pool Features: None
- Road Surface Type: Asphalt, Paved
- Laundry Features: Electric Dryer Hookup, Main Level, Washer Hookup
- Pool Private: No
Property
Utilities
- Sewer: Public Sewer
- Utilities: Electricity Connected, Natural Gas
- Water Source: City
Property and Assessments
- Home Warranty: No
Green Features
Lot Information
- Above Grade Finished Area: 1296
Multi Family
- # Of Units In Community: 11
Rental
Rent Information
- Land Lease: No
Public Records for 5601 Fairview Road 11
Home Facts
- Beds2
- Baths2
- Above Grade Finished1,296 SqFt
- StoriesOne
- Lot Size0.0000 Acres
- StyleCondominium
- Year Built1998
- APN177-054-35
- CountyMecklenburg


