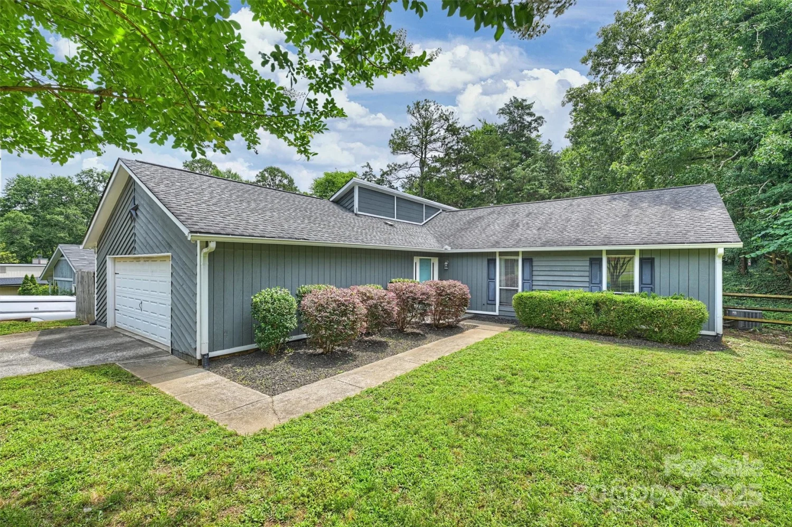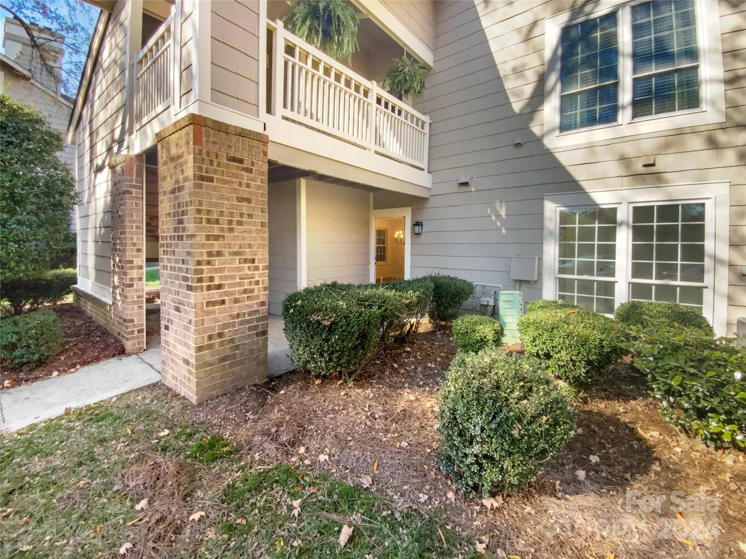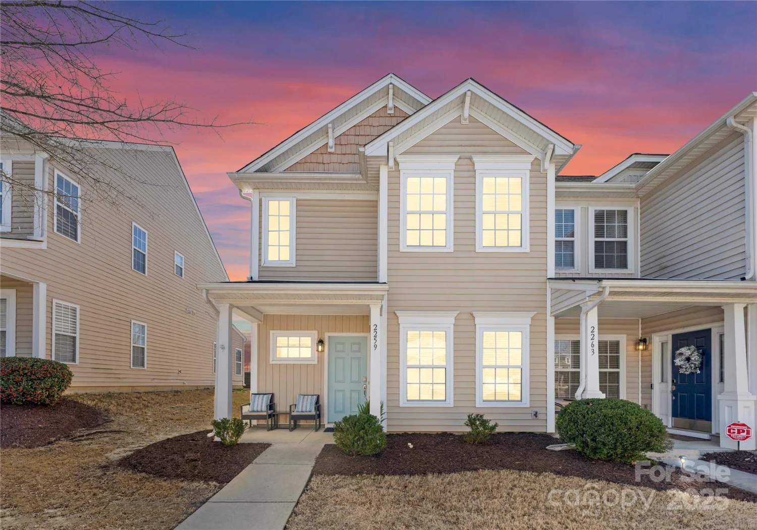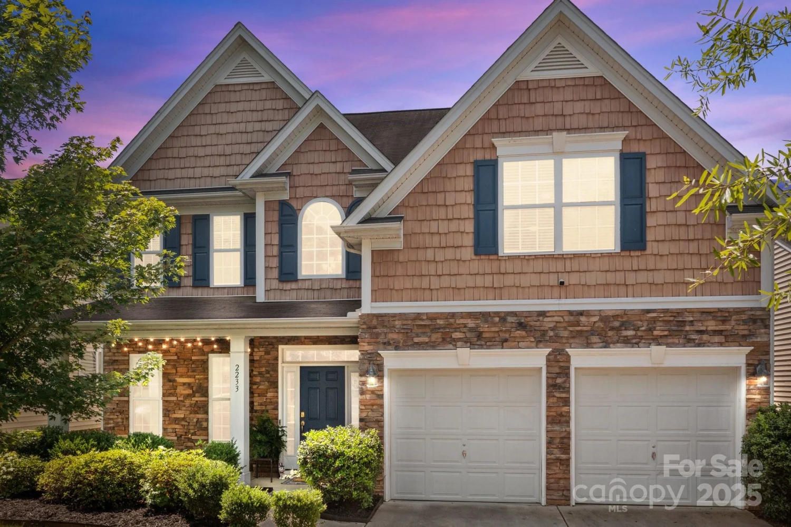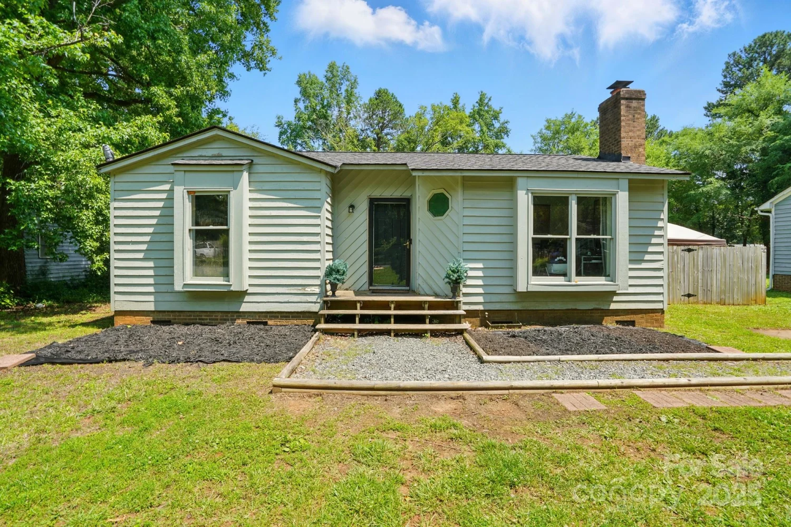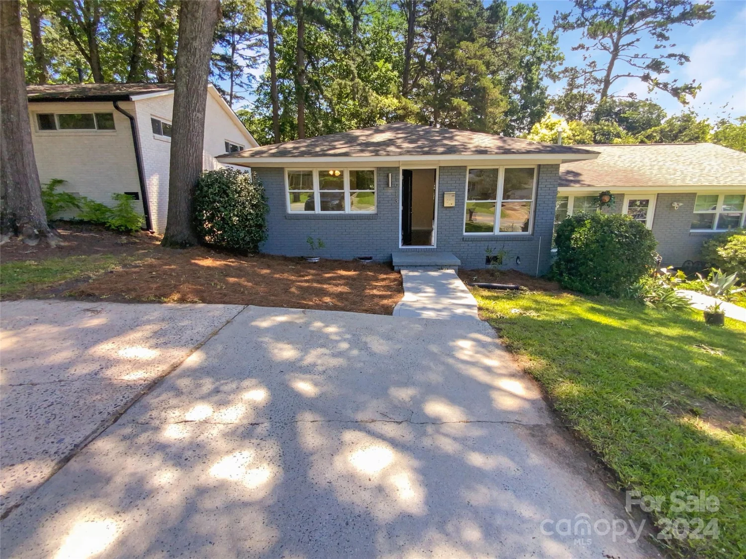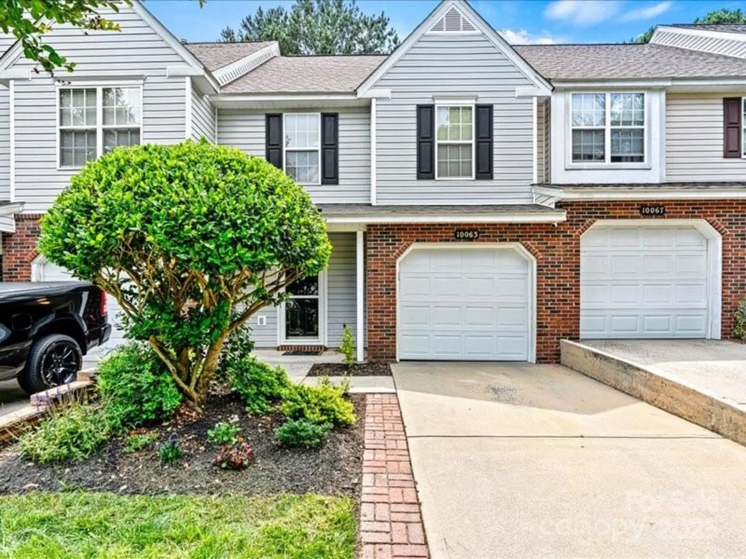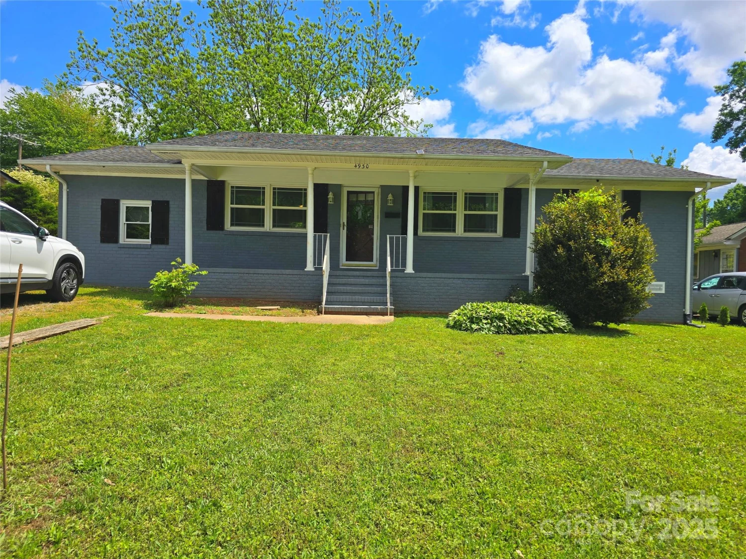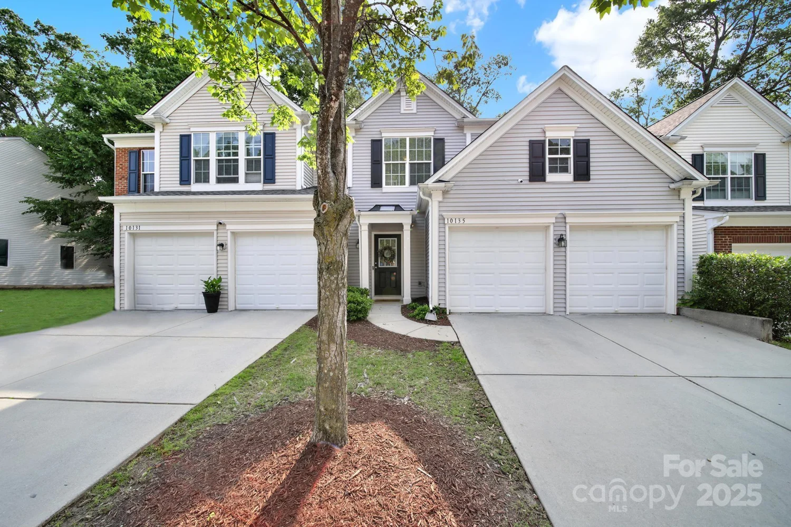1028 grays mill roadCharlotte, NC 28215
1028 grays mill roadCharlotte, NC 28215
Description
Stunning Move-in Ready Townhome for Sale with an All-White Kitchen w/Gas Cooktop, 6' Sliding Glass Door in Kitchen, Upgraded Primary Bathroom, Upgraded Secondary Bathroom, and Upgraded Laundry Room at a Very Competitive Price. The kitchen has been upgraded, presenting a 30" gas cooktop, elevated stainless steel appliances, white cabinets, white backsplash tile, all tied together by the beautiful Blanco Maple quartz counter tops. The great room and dining room flow seamlessly into the outdoor living space through the 6' sliding glass door in the kitchen. Upstairs, there are three bedrooms, including the primary suite, featuring an upgraded primary shower with tile walls, tile pan, and seat. Adjacent to the primary suite is the upgraded laundry room, with an added door connecting directly to the primary walk-in closet, as well as the secondary full bathroom enhanced by a tub surround. A Must See !!
Property Details for 1028 Grays Mill Road
- Subdivision ComplexPergola at Farmington
- ExteriorLawn Maintenance
- Num Of Garage Spaces1
- Parking FeaturesDriveway, Attached Garage, Garage Door Opener, Garage Faces Front
- Property AttachedNo
LISTING UPDATED:
- StatusActive
- MLS #CAR4266647
- Days on Site46
- HOA Fees$195 / month
- MLS TypeResidential
- Year Built2023
- CountryMecklenburg
LISTING UPDATED:
- StatusActive
- MLS #CAR4266647
- Days on Site46
- HOA Fees$195 / month
- MLS TypeResidential
- Year Built2023
- CountryMecklenburg
Building Information for 1028 Grays Mill Road
- StoriesTwo
- Year Built2023
- Lot Size0.0000 Acres
Payment Calculator
Term
Interest
Home Price
Down Payment
The Payment Calculator is for illustrative purposes only. Read More
Property Information for 1028 Grays Mill Road
Summary
Location and General Information
- Coordinates: 35.291981,-80.676447
School Information
- Elementary School: Reedy Creek
- Middle School: North Ridge
- High School: Rocky River
Taxes and HOA Information
- Parcel Number: 105-361-79
- Tax Legal Description: L38 M71-948
Virtual Tour
Parking
- Open Parking: No
Interior and Exterior Features
Interior Features
- Cooling: Central Air, Zoned
- Heating: Central, Forced Air, Natural Gas, Zoned
- Appliances: Dishwasher, Disposal, Dryer, Gas Range, Microwave, Refrigerator, Washer
- Levels/Stories: Two
- Foundation: Slab
- Total Half Baths: 1
- Bathrooms Total Integer: 3
Exterior Features
- Construction Materials: Fiber Cement, Vinyl, Other - See Remarks
- Pool Features: None
- Road Surface Type: Concrete
- Roof Type: Shingle
- Laundry Features: Laundry Room, Upper Level
- Pool Private: No
Property
Utilities
- Sewer: Public Sewer
- Utilities: Cable Available, Cable Connected, Electricity Connected, Natural Gas, Underground Power Lines
- Water Source: City
Property and Assessments
- Home Warranty: No
Green Features
Lot Information
- Above Grade Finished Area: 1680
Rental
Rent Information
- Land Lease: No
Public Records for 1028 Grays Mill Road
Home Facts
- Beds3
- Baths2
- Above Grade Finished1,680 SqFt
- StoriesTwo
- Lot Size0.0000 Acres
- StyleTownhouse
- Year Built2023
- APN105-361-79
- CountyMecklenburg
- ZoningCC


