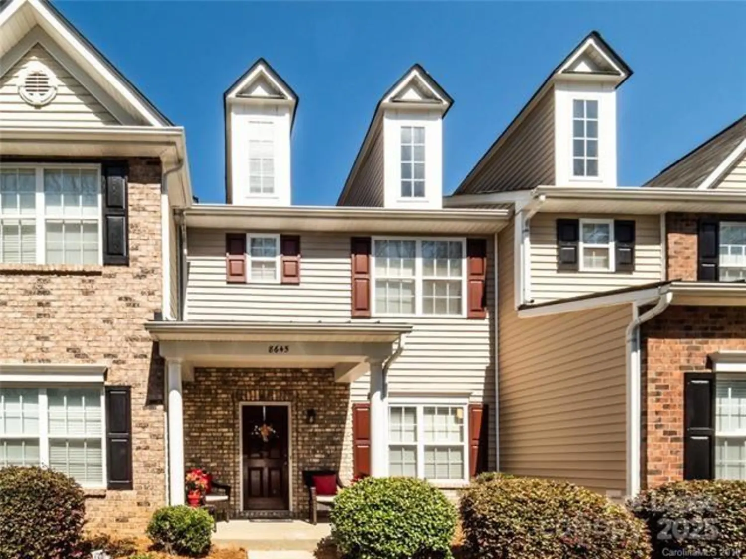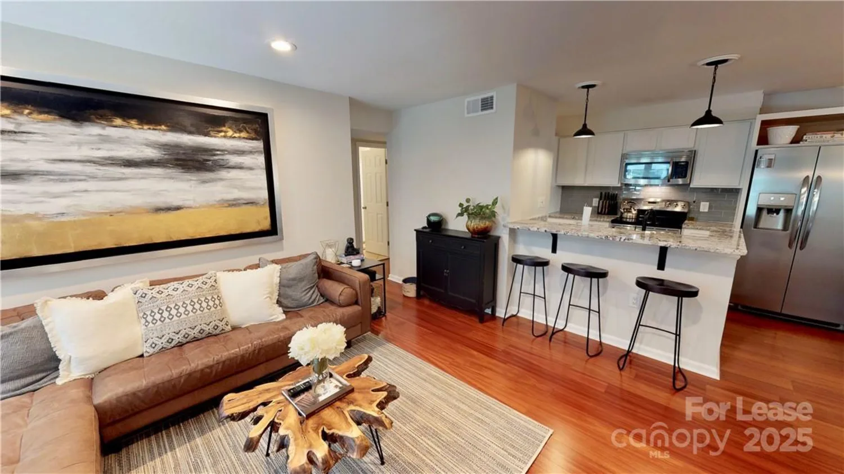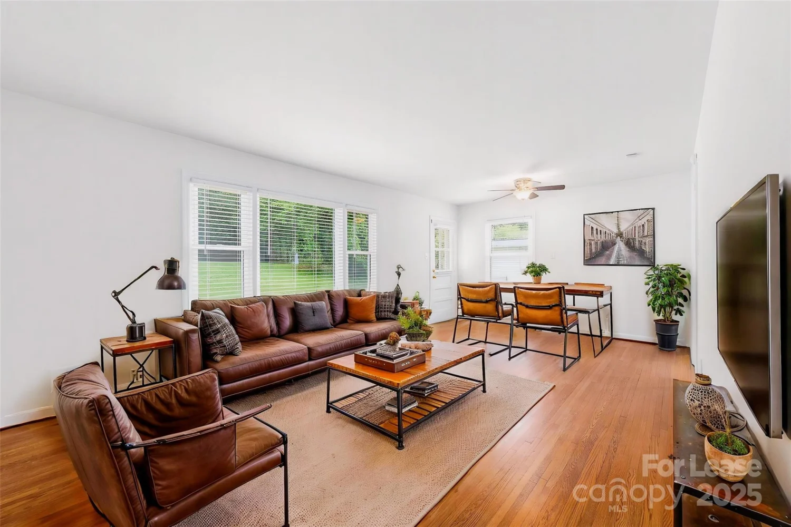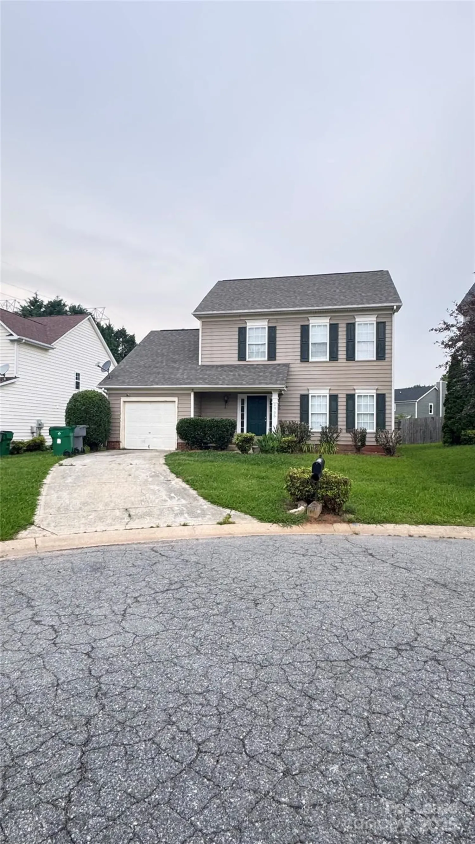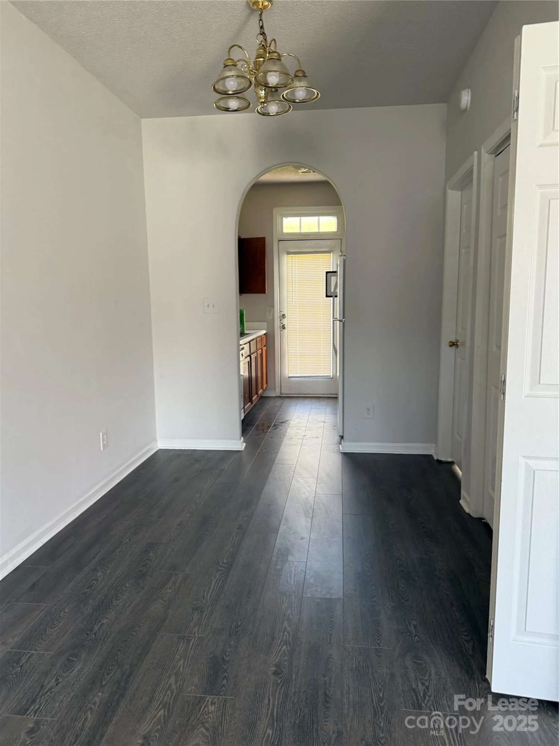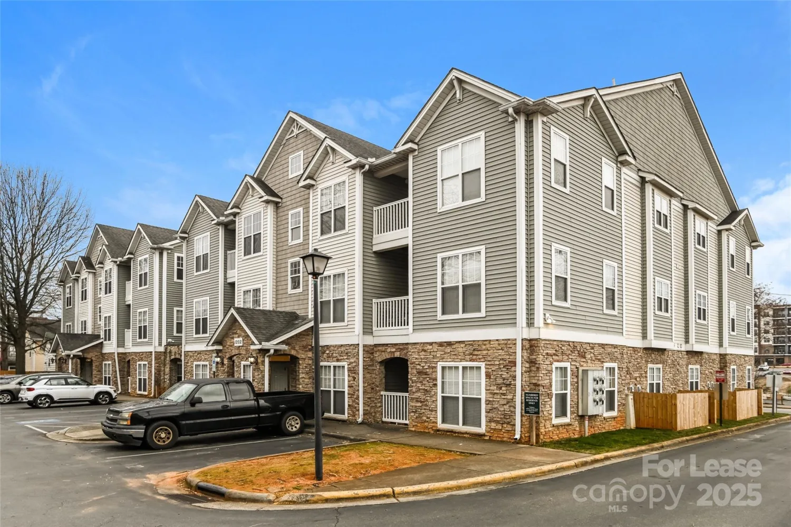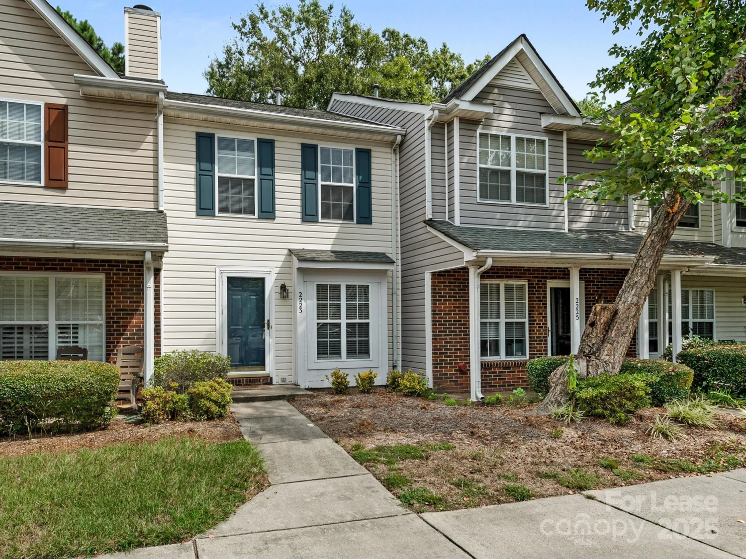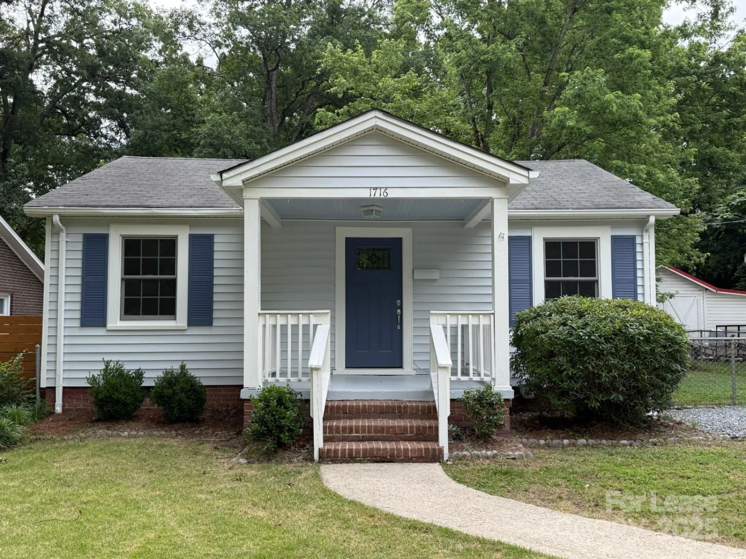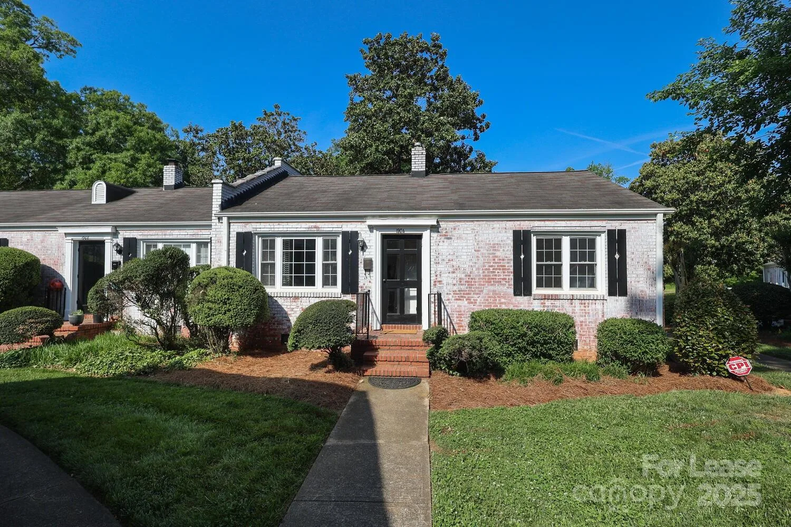2040 atherton heights laneCharlotte, NC 28203
2040 atherton heights laneCharlotte, NC 28203
Description
Get ready to be wowed by this gorgeous 2 bedroom, 2 bath condo in the heart of Southend/Dilworth! 3 levels of usable living space - great for roommates or those that need a work from home retreat. Features include LVP flooring, stainless steel appliances, stackable washer/dryer, and private patio. Fantastic location within the complex as the unit has direct access to Cleveland Avenue as well as interior parking options. High ceilings on main floor as well as primary bedroom floor. Flex space on lower floor that could serve as second bedroom, office or game room. NO CARPET! Walking distance to Southend/Dilworth restaurants, bars, shopping and the light rail station. Pets are conditional (pets under 50 lbs). Resident liability insurance is required.
Property Details for 2040 Atherton Heights Lane
- Subdivision ComplexAtherton Heights
- Parking FeaturesOn Street
- Property AttachedNo
LISTING UPDATED:
- StatusActive
- MLS #CAR4266788
- Days on Site0
- MLS TypeResidential Lease
- Year Built1997
- CountryMecklenburg
LISTING UPDATED:
- StatusActive
- MLS #CAR4266788
- Days on Site0
- MLS TypeResidential Lease
- Year Built1997
- CountryMecklenburg
Building Information for 2040 Atherton Heights Lane
- StoriesThree
- Year Built1997
- Lot Size0.0000 Acres
Payment Calculator
Term
Interest
Home Price
Down Payment
The Payment Calculator is for illustrative purposes only. Read More
Property Information for 2040 Atherton Heights Lane
Summary
Location and General Information
- Directions: GPS address. Ignore any unit number. The house number is the unit's number.
- Coordinates: 35.207929,-80.858954
School Information
- Elementary School: Unspecified
- Middle School: Unspecified
- High School: Unspecified
Taxes and HOA Information
- Parcel Number: 121-067-40
Virtual Tour
Parking
- Open Parking: No
Interior and Exterior Features
Interior Features
- Cooling: Ceiling Fan(s), Central Air
- Heating: Central
- Appliances: Dishwasher, Electric Range, Microwave, Oven, Refrigerator, Washer/Dryer
- Fireplace Features: Family Room, Gas Log
- Flooring: Wood
- Interior Features: None
- Levels/Stories: Three
- Foundation: Slab, Other - See Remarks
- Bathrooms Total Integer: 2
Exterior Features
- Pool Features: None
- Road Surface Type: Paved
- Security Features: Carbon Monoxide Detector(s), Smoke Detector(s)
- Laundry Features: Laundry Closet, Lower Level
- Pool Private: No
Property
Utilities
- Sewer: Public Sewer
- Water Source: City
Property and Assessments
- Home Warranty: No
Green Features
Lot Information
- Above Grade Finished Area: 1089
Rental
Rent Information
- Land Lease: No
Public Records for 2040 Atherton Heights Lane
Home Facts
- Beds2
- Baths2
- Above Grade Finished1,089 SqFt
- StoriesThree
- Lot Size0.0000 Acres
- StyleCondominium
- Year Built1997
- APN121-067-40
- CountyMecklenburg


