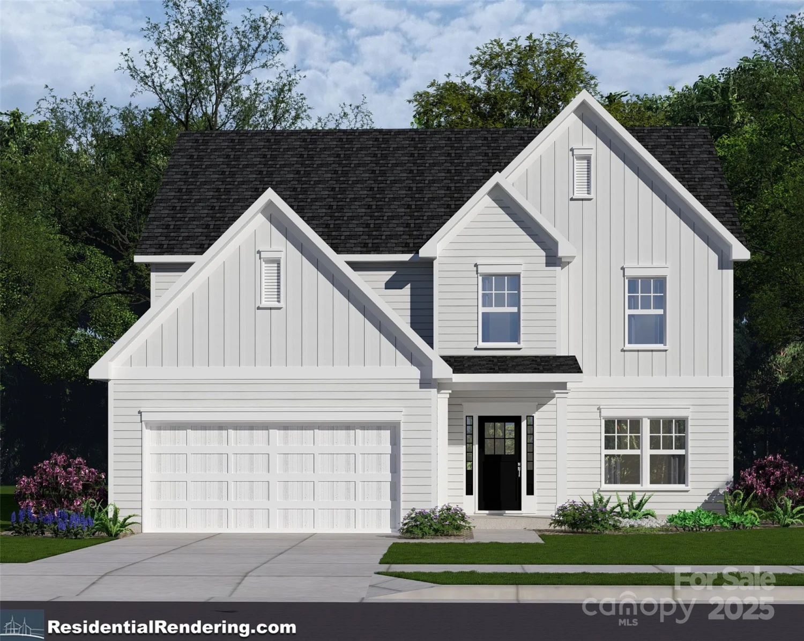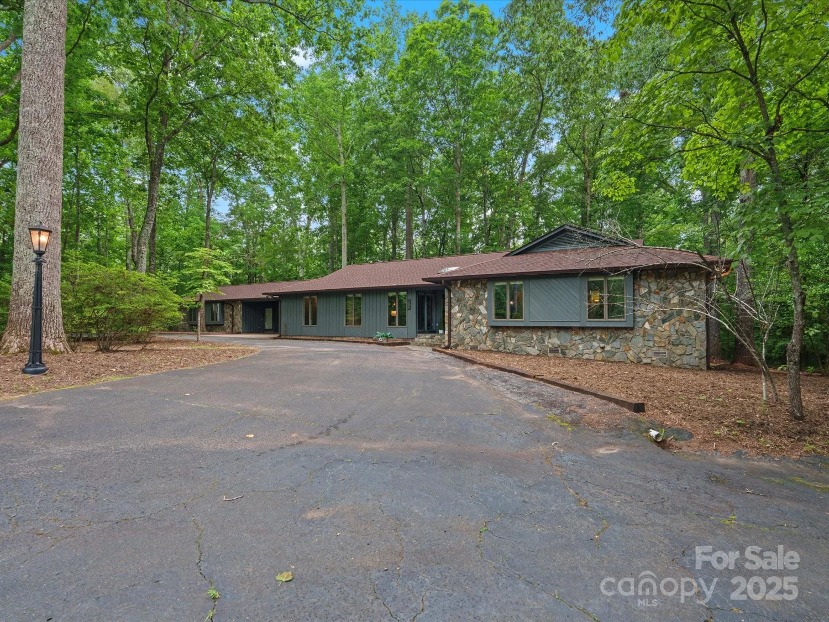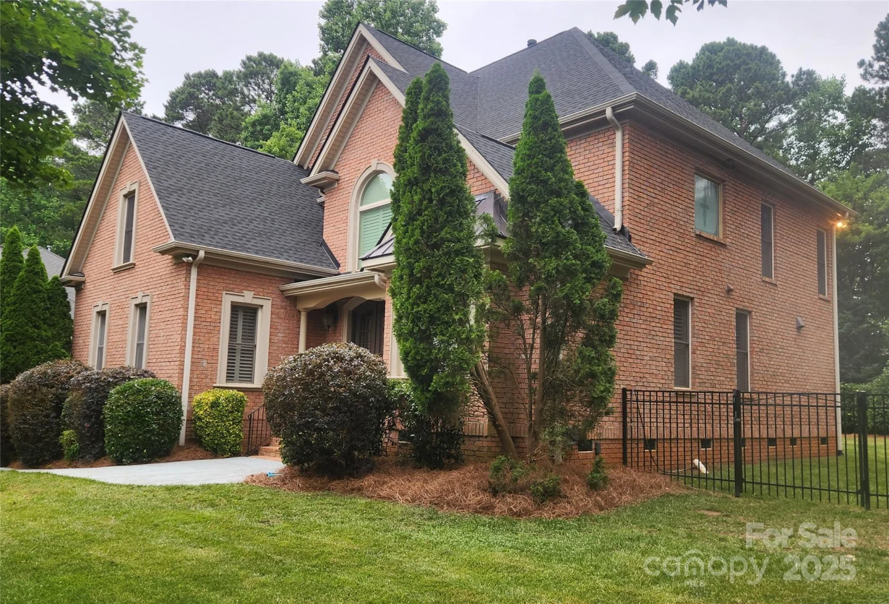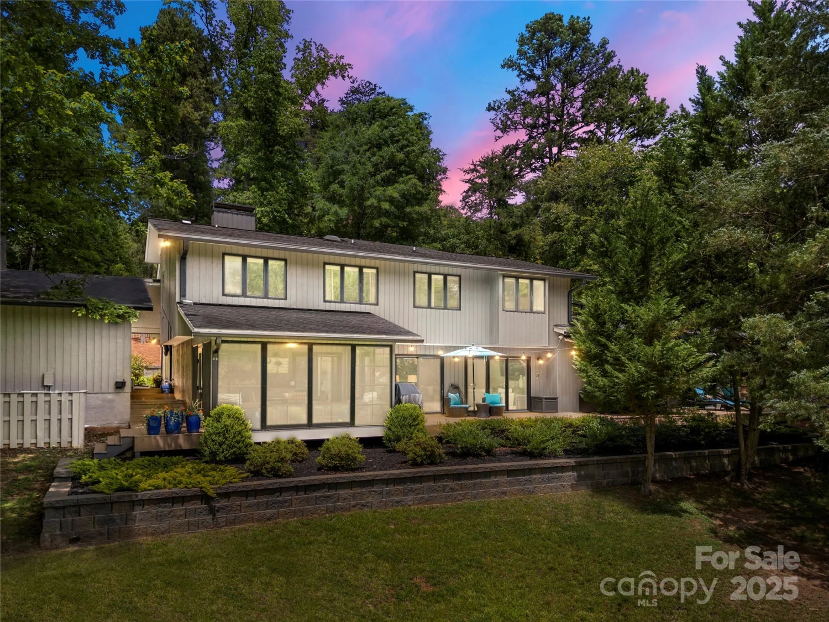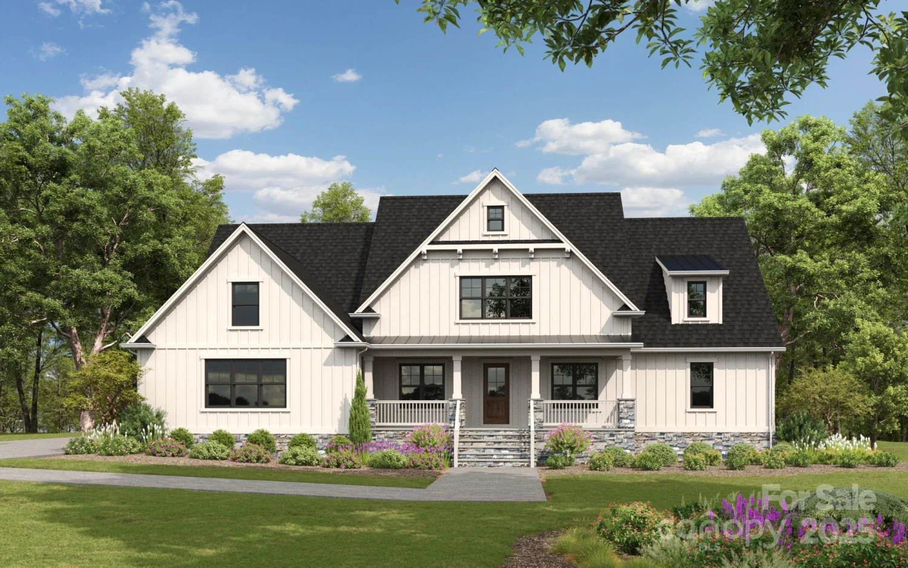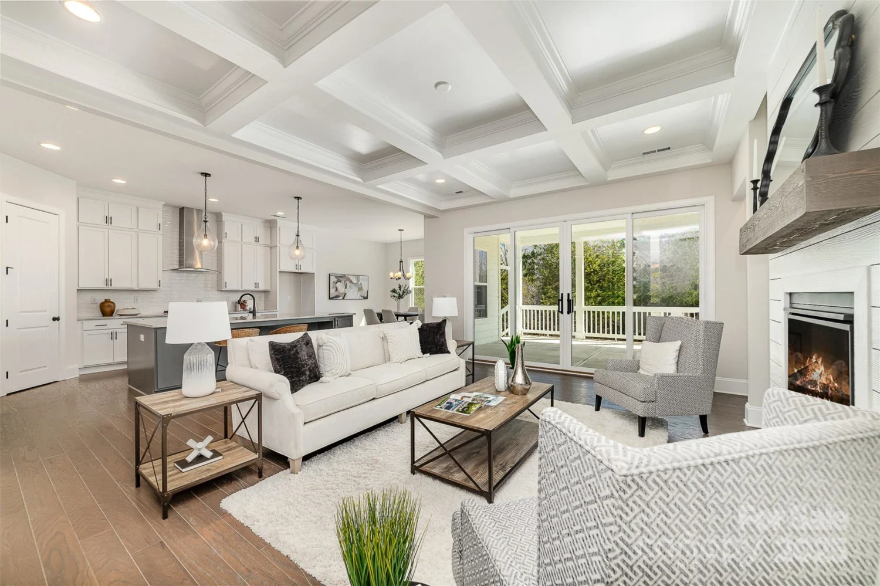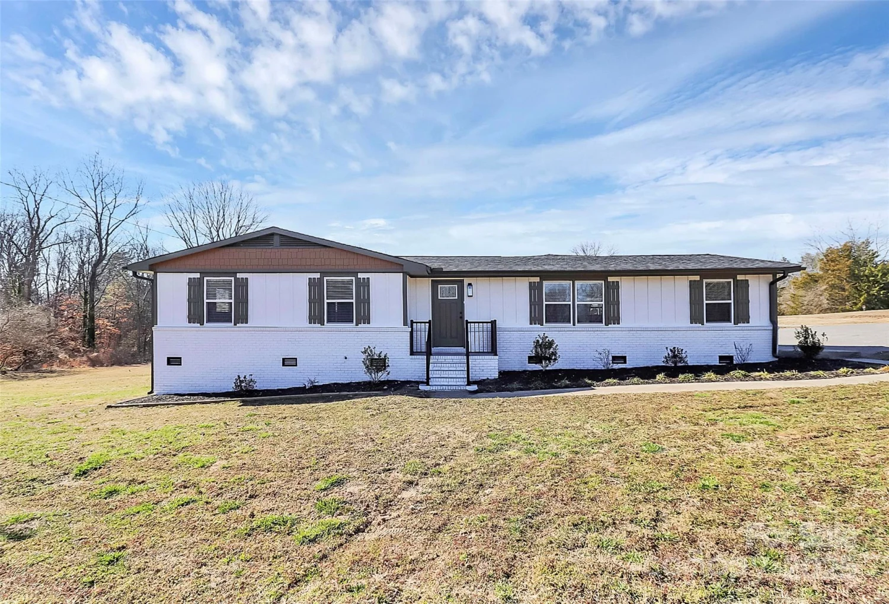277 triple ponds court 12Clover, SC 29710
277 triple ponds court 12Clover, SC 29710
Description
This NEW CONSTRUCTION home on 1+ acre, offers an open floor plan designed to connect indoor & outdoor living. This stunning home features 10' ceilings on the first floor and 9' ceilings upstairs & priced with $25k in upgrades. ACT NOW TO MAKE ALL SELECTIONS! The gourmet kitchen boasts double wall ovens, floor-to-ceiling cabinets, & granite or quartz countertops, centered around an oversized island that connects to the family room & dining area, with a covered porch just beyond. The open floor plan includes a guest suite on main, with first floor showcasing elegant hardwood floors. Upstairs, the owner’s suite offers a tray ceiling, luxurious bath with dual vanities, walk-in tiled shower (option for standalone tub), & a huge walk-in closet. A massive loft upstairs provides space for entertainment. Closing cost contribution available w/preferred lender! Photos representative of previously built home & may show upgrades not included in completed home. Other homesite and plans available!
Property Details for 277 Triple Ponds Court 12
- Subdivision ComplexEdmunds Farm
- Num Of Garage Spaces3
- Parking FeaturesAttached Garage, Garage Faces Side
- Property AttachedNo
LISTING UPDATED:
- StatusActive
- MLS #CAR4266806
- Days on Site2
- HOA Fees$425 / year
- MLS TypeResidential
- Year Built2025
- CountryYork
LISTING UPDATED:
- StatusActive
- MLS #CAR4266806
- Days on Site2
- HOA Fees$425 / year
- MLS TypeResidential
- Year Built2025
- CountryYork
Building Information for 277 Triple Ponds Court 12
- StoriesTwo
- Year Built2025
- Lot Size0.0000 Acres
Payment Calculator
Term
Interest
Home Price
Down Payment
The Payment Calculator is for illustrative purposes only. Read More
Property Information for 277 Triple Ponds Court 12
Summary
Location and General Information
- Directions: From Lake Wylie, go west on Hwy 49 to Hwy 55 and take right. Continue on Hwy 55 until downtown Clover, and take left on to Main Street. Go 1.3 miles and take right on to Hines Rd. Edmunds Farm is .3 mi on left.
- Coordinates: 35.087044,-81.241125
School Information
- Elementary School: Larne
- Middle School: Clover
- High School: Clover
Taxes and HOA Information
- Parcel Number: 2820000150
- Tax Legal Description: LOT# 12 EDMUNDS FARM
Virtual Tour
Parking
- Open Parking: No
Interior and Exterior Features
Interior Features
- Cooling: Central Air
- Heating: Forced Air, Natural Gas, Zoned
- Appliances: Dishwasher, Electric Cooktop, Electric Water Heater, Microwave, Wall Oven
- Fireplace Features: Family Room, Gas Log, Gas Vented
- Flooring: Carpet, Hardwood, Tile
- Interior Features: Kitchen Island, Open Floorplan, Pantry, Walk-In Closet(s)
- Levels/Stories: Two
- Foundation: Crawl Space
- Bathrooms Total Integer: 3
Exterior Features
- Construction Materials: Fiber Cement
- Patio And Porch Features: Covered, Front Porch, Rear Porch
- Pool Features: None
- Road Surface Type: Concrete, Paved
- Roof Type: Shingle
- Laundry Features: Electric Dryer Hookup, Upper Level
- Pool Private: No
Property
Utilities
- Sewer: Septic Installed, Septic Needed
- Utilities: Propane
- Water Source: Well
Property and Assessments
- Home Warranty: No
Green Features
Lot Information
- Above Grade Finished Area: 2853
- Lot Features: Level
Multi Family
- # Of Units In Community: 12
Rental
Rent Information
- Land Lease: No
Public Records for 277 Triple Ponds Court 12
Home Facts
- Beds4
- Baths3
- Above Grade Finished2,853 SqFt
- StoriesTwo
- Lot Size0.0000 Acres
- StyleSingle Family Residence
- Year Built2025
- APN2820000150
- CountyYork
- ZoningRUD




