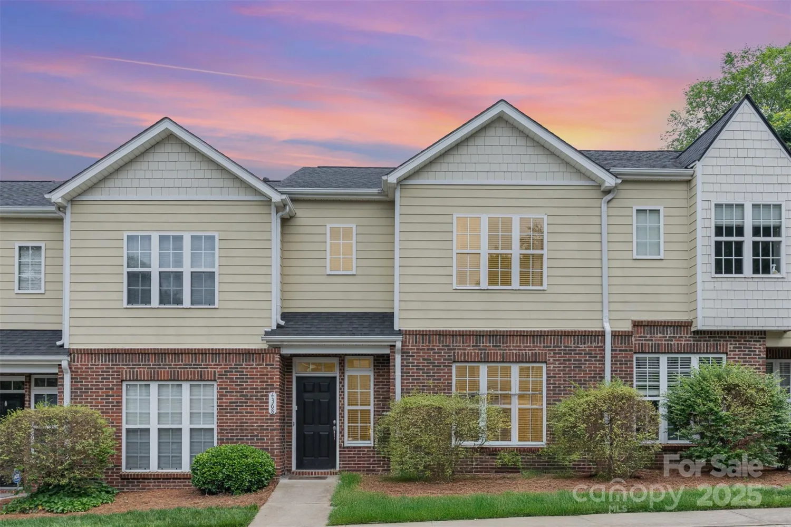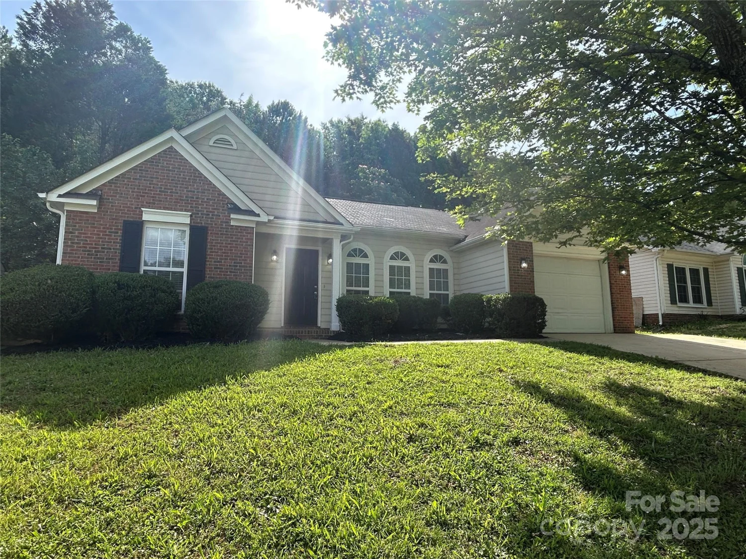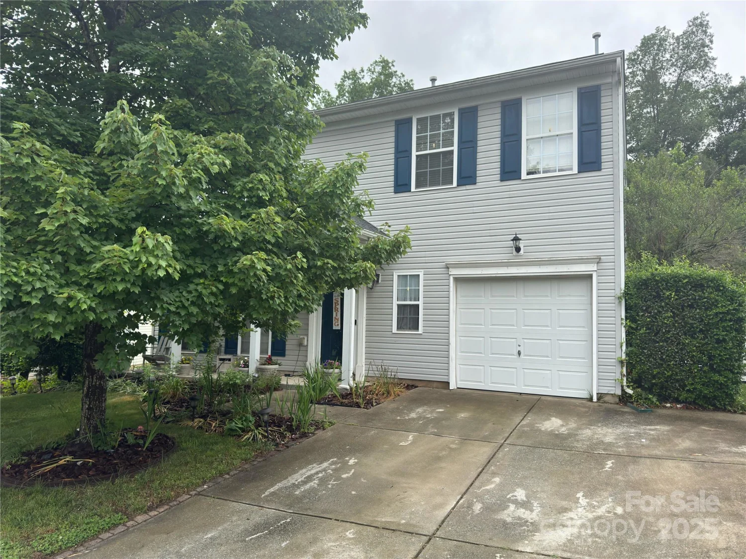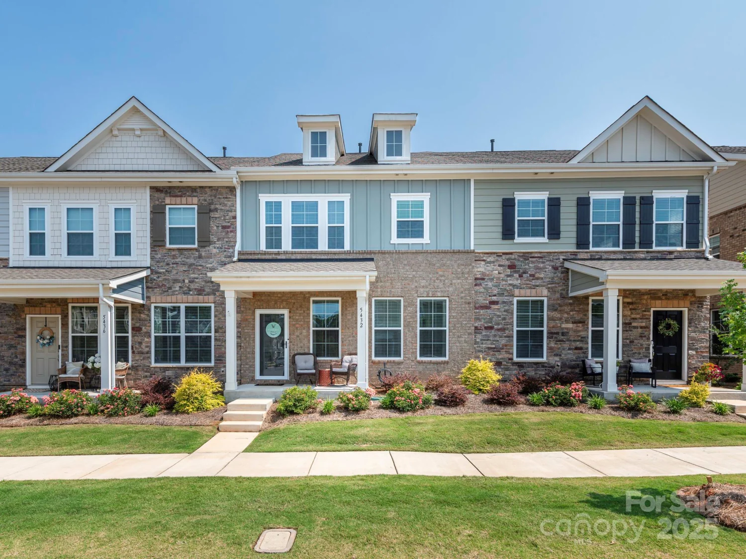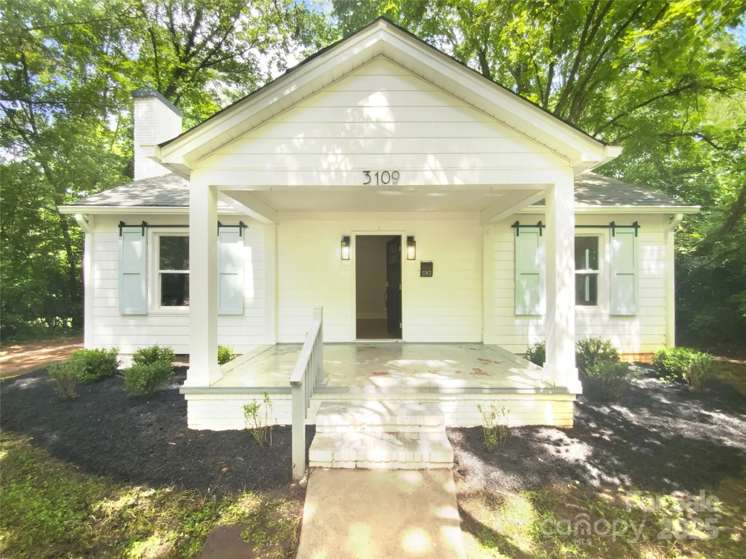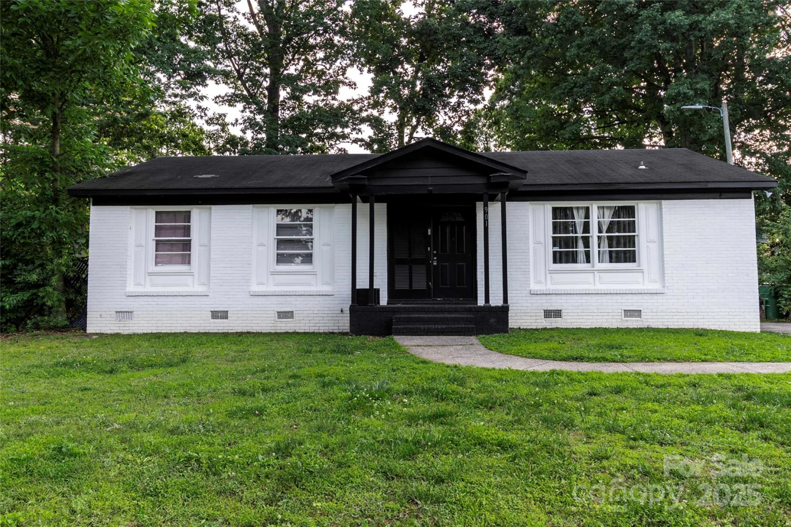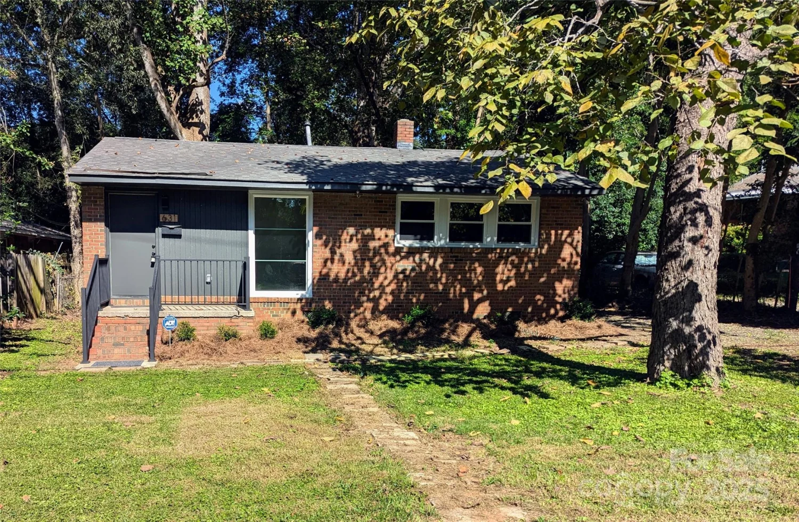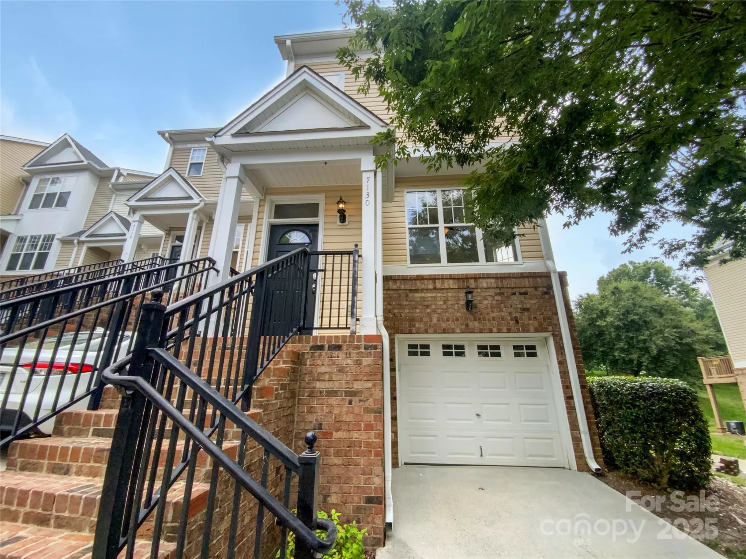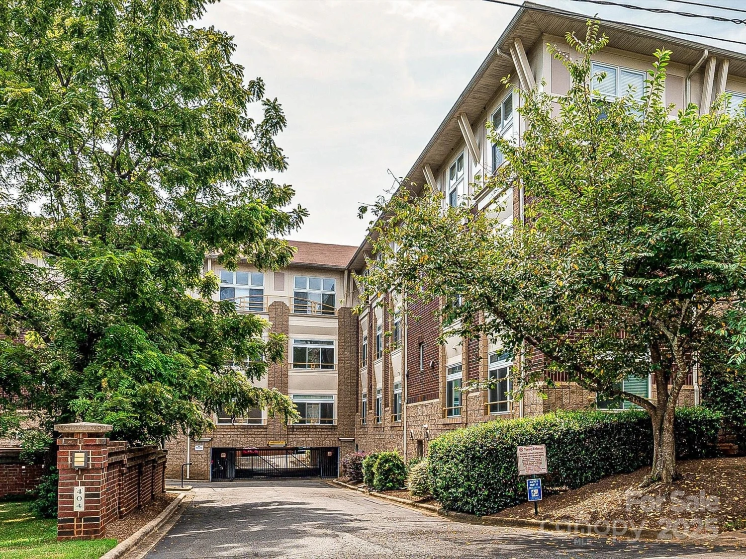7806 mcgarry trailCharlotte, NC 28214
7806 mcgarry trailCharlotte, NC 28214
Description
This recently updated 4-bedroom, 2.5-bath home offers modern comfort and style throughout. Step inside to discover fresh paint, brand-new luxury vinyl plank flooring, and plush carpeting. The interior has been upgraded with new doors and contemporary hardware, enhancing the home’s clean and cohesive design. The kitchen is a standout, featuring striking black quartz countertops, stainless steel appliances, and ample cabinet space - perfect for cooking and entertaining. Other notable updates include a new architectural roof, a premium Emerson fiberglass entry door, and a new sliding glass patio door. Enjoy added convenience with a finished garage, new garage door opener, and newly installed mini blinds throughout the home. Fenced backyard. Ideally located near Charlotte Douglas International Airport and the U.S. National Whitewater Center, this home combines comfort, style, and accessibility.
Property Details for 7806 McGarry Trail
- Subdivision ComplexHathaway Hills
- Num Of Garage Spaces1
- Parking FeaturesAttached Garage
- Property AttachedNo
LISTING UPDATED:
- StatusComing Soon
- MLS #CAR4267312
- Days on Site0
- HOA Fees$212 / year
- MLS TypeResidential
- Year Built2006
- CountryMecklenburg
LISTING UPDATED:
- StatusComing Soon
- MLS #CAR4267312
- Days on Site0
- HOA Fees$212 / year
- MLS TypeResidential
- Year Built2006
- CountryMecklenburg
Building Information for 7806 McGarry Trail
- StoriesTwo
- Year Built2006
- Lot Size0.0000 Acres
Payment Calculator
Term
Interest
Home Price
Down Payment
The Payment Calculator is for illustrative purposes only. Read More
Property Information for 7806 McGarry Trail
Summary
Location and General Information
- Coordinates: 35.238604,-80.987739
School Information
- Elementary School: Unspecified
- Middle School: Unspecified
- High School: Unspecified
Taxes and HOA Information
- Parcel Number: 113-047-30
- Tax Legal Description: L100 M45-559
Virtual Tour
Parking
- Open Parking: No
Interior and Exterior Features
Interior Features
- Cooling: Ceiling Fan(s), Central Air
- Heating: Central, Floor Furnace, Forced Air, Natural Gas
- Appliances: Dishwasher, Disposal, Electric Cooktop, Electric Oven, Electric Range, Electric Water Heater, Microwave
- Fireplace Features: Living Room
- Levels/Stories: Two
- Foundation: Slab
- Total Half Baths: 1
- Bathrooms Total Integer: 3
Exterior Features
- Construction Materials: Vinyl
- Pool Features: None
- Road Surface Type: Concrete, Paved
- Roof Type: Shingle
- Laundry Features: Main Level
- Pool Private: No
Property
Utilities
- Sewer: Public Sewer
- Utilities: Cable Available, Electricity Connected, Natural Gas
- Water Source: City
Property and Assessments
- Home Warranty: No
Green Features
Lot Information
- Above Grade Finished Area: 1553
Rental
Rent Information
- Land Lease: No
Public Records for 7806 McGarry Trail
Home Facts
- Beds4
- Baths2
- Above Grade Finished1,553 SqFt
- StoriesTwo
- Lot Size0.0000 Acres
- StyleSingle Family Residence
- Year Built2006
- APN113-047-30
- CountyMecklenburg


