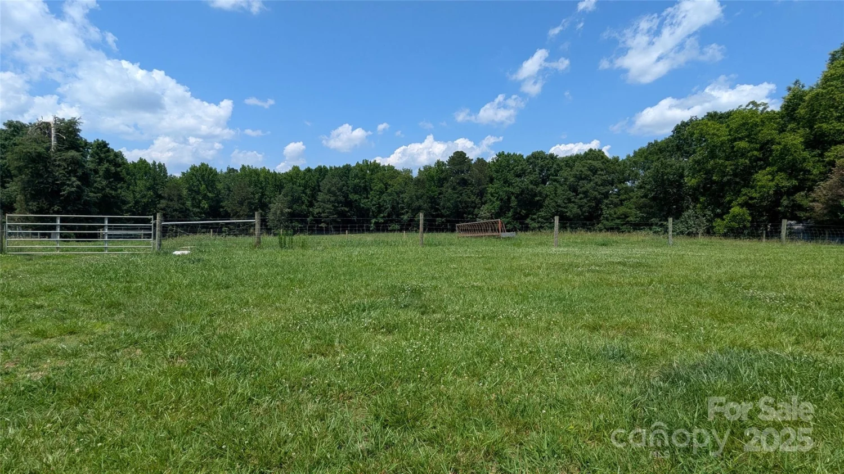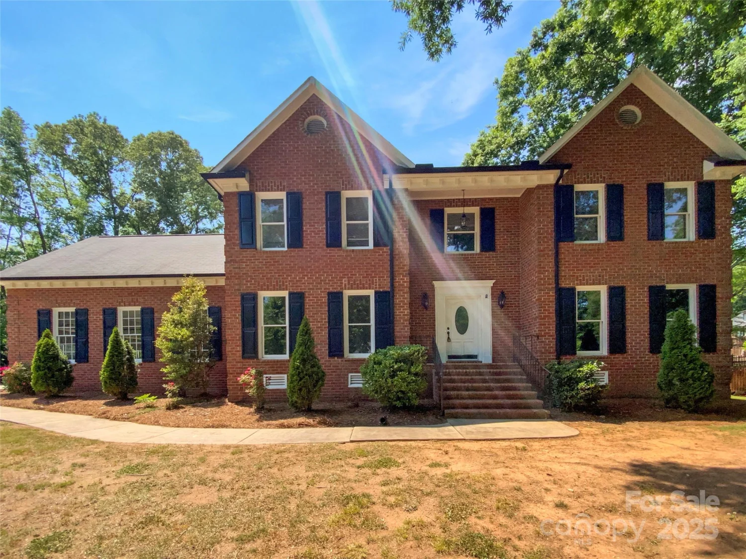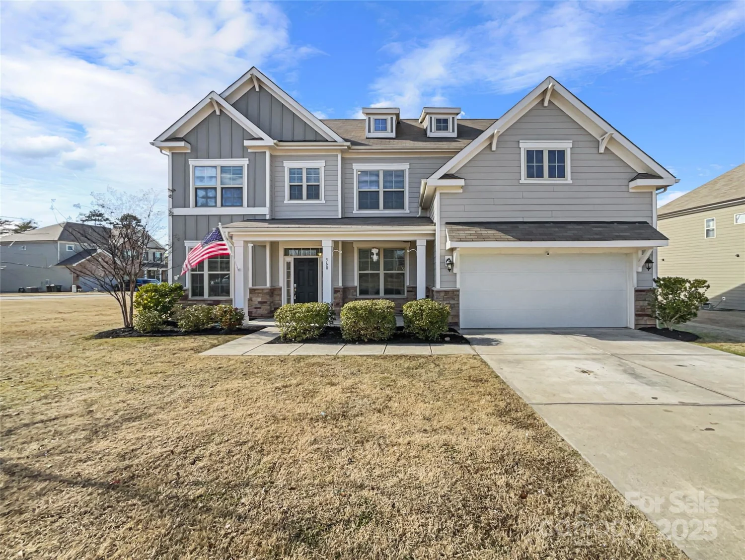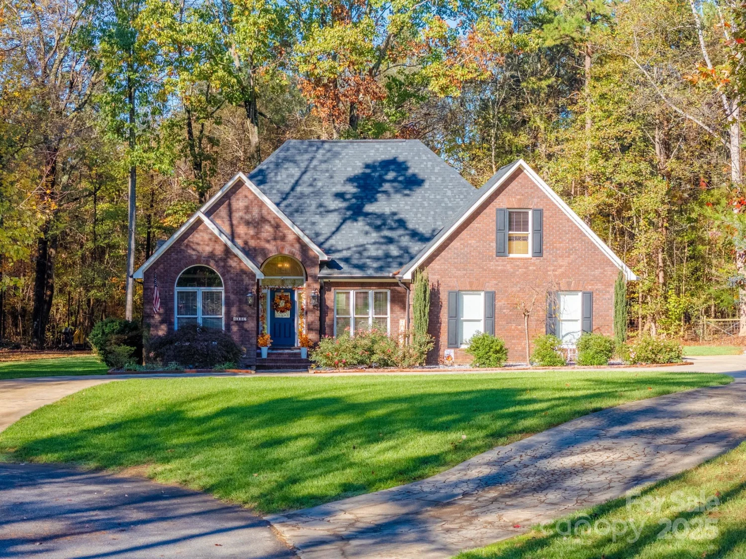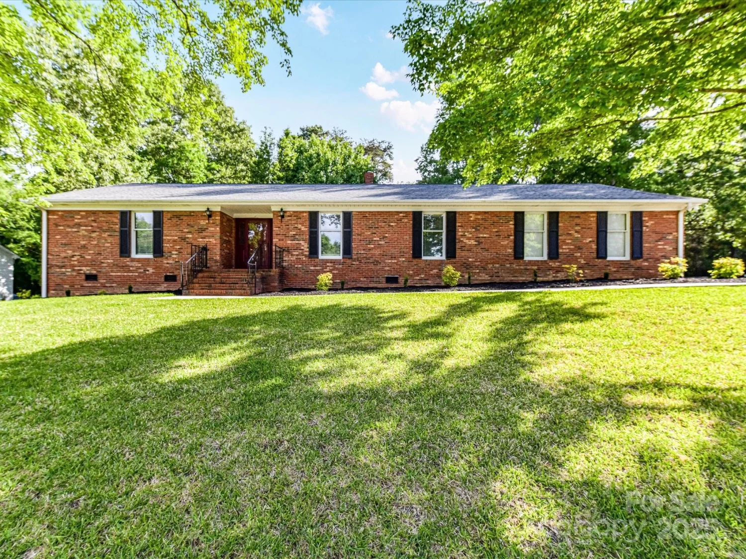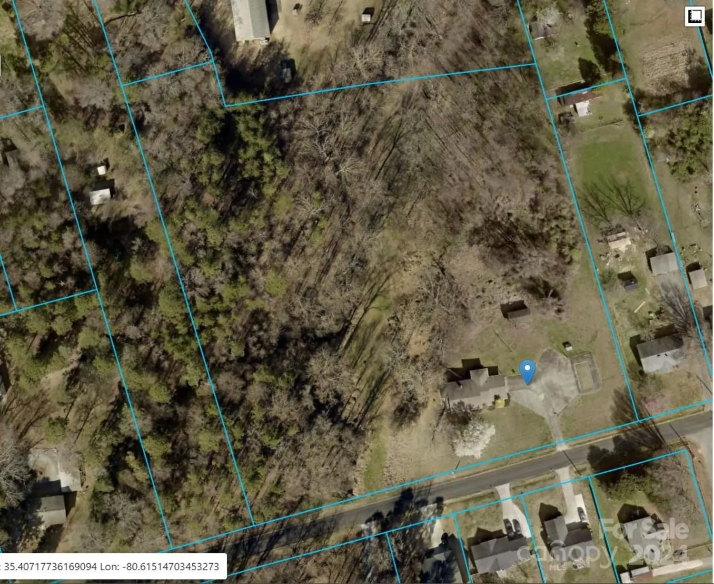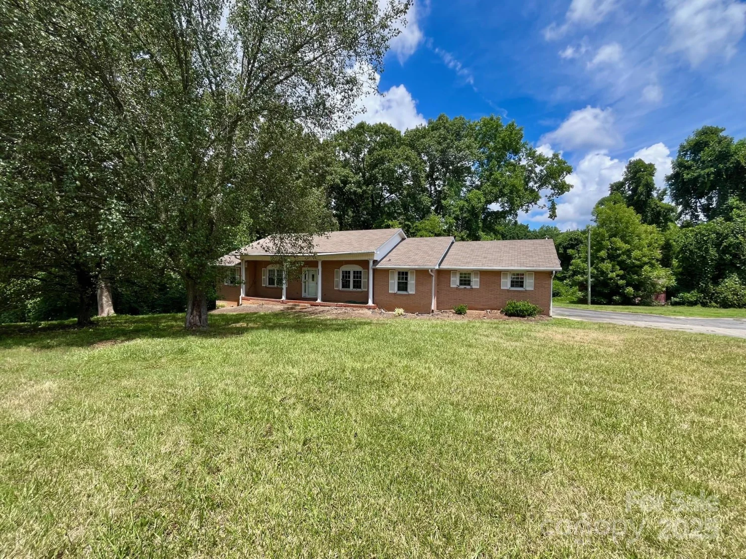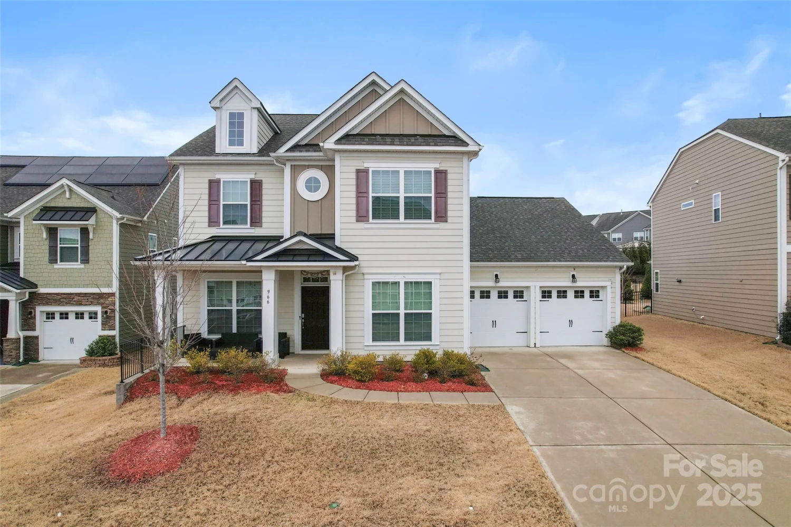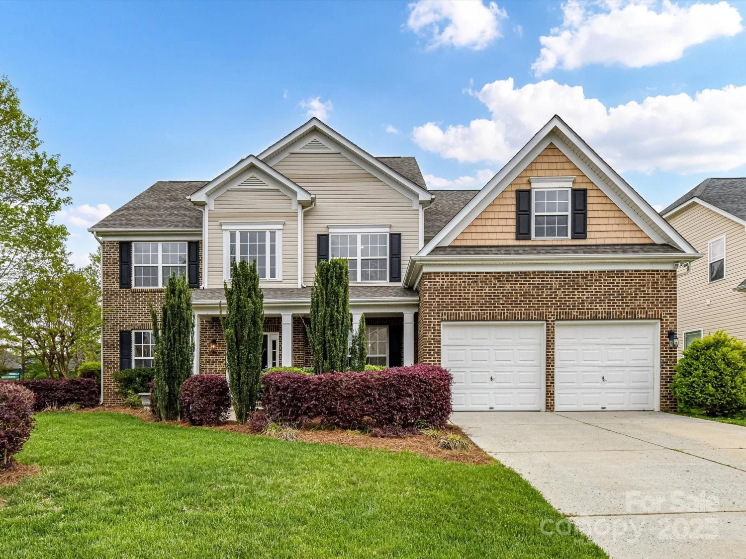11070 river oaks drive nwConcord, NC 28027
11070 river oaks drive nwConcord, NC 28027
Description
Located in the highly desirable Cox Mill school district, this beautifully upgraded home has it all! Enjoy hardwood floors throughout the main living areas, a gourmet kitchen with double wall ovens, gas cooktop, and tile backsplash. Elegant finishes include two-piece crown molding, metal stair spindles, and oak treads. The spacious primary suite features a tray ceiling, sitting area, and a luxurious en-suite bath. The open floorplan offers abundant living space, including a large upstairs loft perfect for relaxing or entertaining. Step outside to a fenced backyard oasis complete with an outdoor kitchen, built-in gas grill, and peaceful wooded backdrop. Don’t miss this move-in ready gem!
Property Details for 11070 River Oaks Drive NW
- Subdivision ComplexSkybrook North Villages
- ExteriorOutdoor Kitchen
- Num Of Garage Spaces2
- Parking FeaturesAttached Garage
- Property AttachedNo
LISTING UPDATED:
- StatusComing Soon
- MLS #CAR4267598
- Days on Site0
- HOA Fees$600 / year
- MLS TypeResidential
- Year Built2016
- CountryCabarrus
LISTING UPDATED:
- StatusComing Soon
- MLS #CAR4267598
- Days on Site0
- HOA Fees$600 / year
- MLS TypeResidential
- Year Built2016
- CountryCabarrus
Building Information for 11070 River Oaks Drive NW
- StoriesTwo
- Year Built2016
- Lot Size0.0000 Acres
Payment Calculator
Term
Interest
Home Price
Down Payment
The Payment Calculator is for illustrative purposes only. Read More
Property Information for 11070 River Oaks Drive NW
Summary
Location and General Information
- Community Features: Walking Trails
- Coordinates: 35.436871,-80.756622
School Information
- Elementary School: W.R. Odell
- Middle School: Harris Road
- High School: Cox Mill
Taxes and HOA Information
- Parcel Number: 4671-68-7596-0000
- Tax Legal Description: LT 373 THE VILLAGES AT SKYBROOK NORTH PH 2 MAP 2 .19AC
Virtual Tour
Parking
- Open Parking: No
Interior and Exterior Features
Interior Features
- Cooling: Ceiling Fan(s), Central Air, Electric
- Heating: Heat Pump
- Appliances: Dishwasher, Disposal, Double Oven, Exhaust Fan, Gas Cooktop, Gas Water Heater, Microwave, Plumbed For Ice Maker, Tankless Water Heater
- Fireplace Features: Gas, Living Room
- Flooring: Carpet, Hardwood, Tile
- Interior Features: Attic Stairs Pulldown
- Levels/Stories: Two
- Window Features: Insulated Window(s)
- Foundation: Slab
- Bathrooms Total Integer: 3
Exterior Features
- Construction Materials: Stone Veneer, Vinyl
- Fencing: Back Yard
- Patio And Porch Features: Front Porch, Patio
- Pool Features: None
- Road Surface Type: Concrete, Paved
- Roof Type: Shingle
- Laundry Features: Electric Dryer Hookup, Utility Room
- Pool Private: No
Property
Utilities
- Sewer: Public Sewer
- Utilities: Cable Available, Electricity Connected, Natural Gas
- Water Source: City
Property and Assessments
- Home Warranty: No
Green Features
Lot Information
- Above Grade Finished Area: 3200
Rental
Rent Information
- Land Lease: No
Public Records for 11070 River Oaks Drive NW
Home Facts
- Beds4
- Baths3
- Above Grade Finished3,200 SqFt
- StoriesTwo
- Lot Size0.0000 Acres
- StyleSingle Family Residence
- Year Built2016
- APN4671-68-7596-0000
- CountyCabarrus


