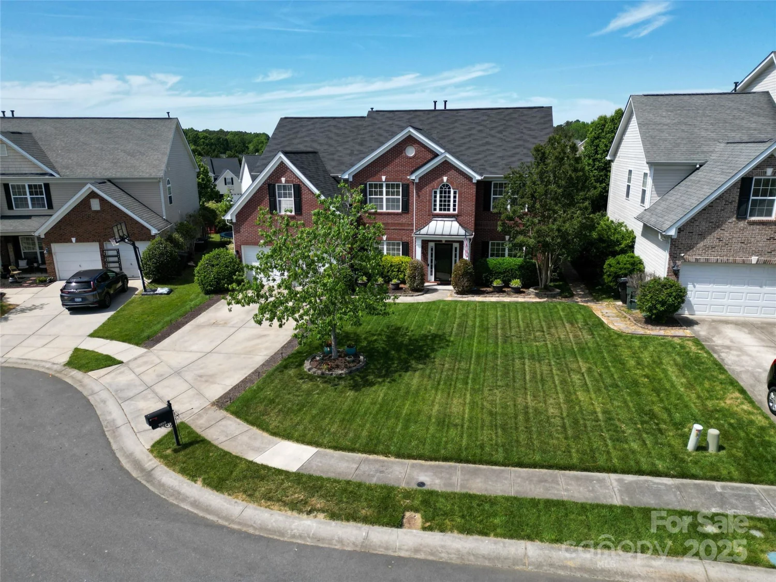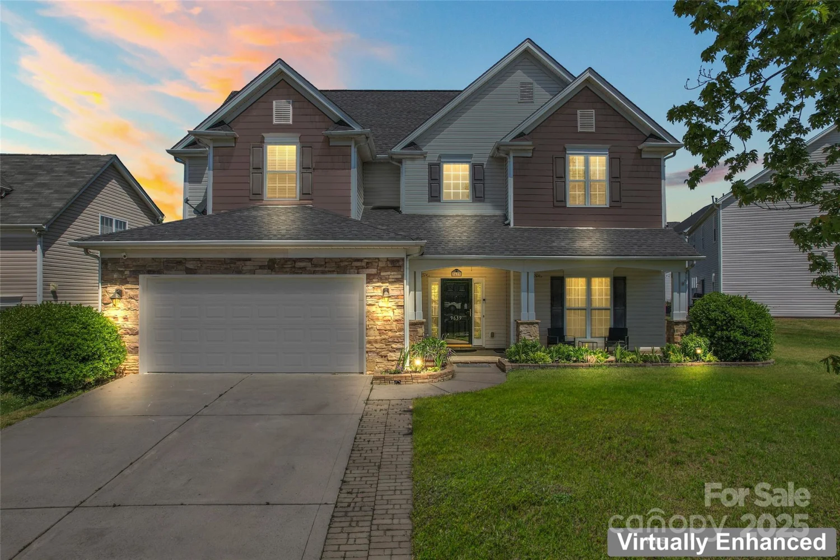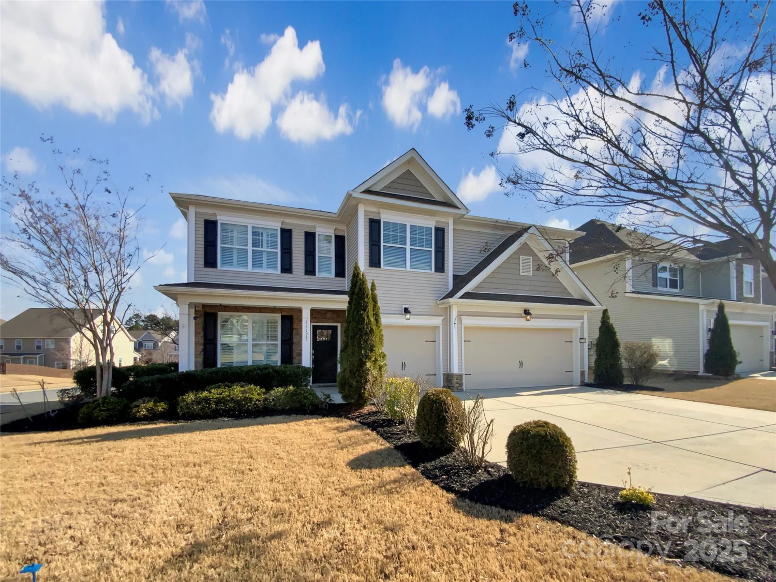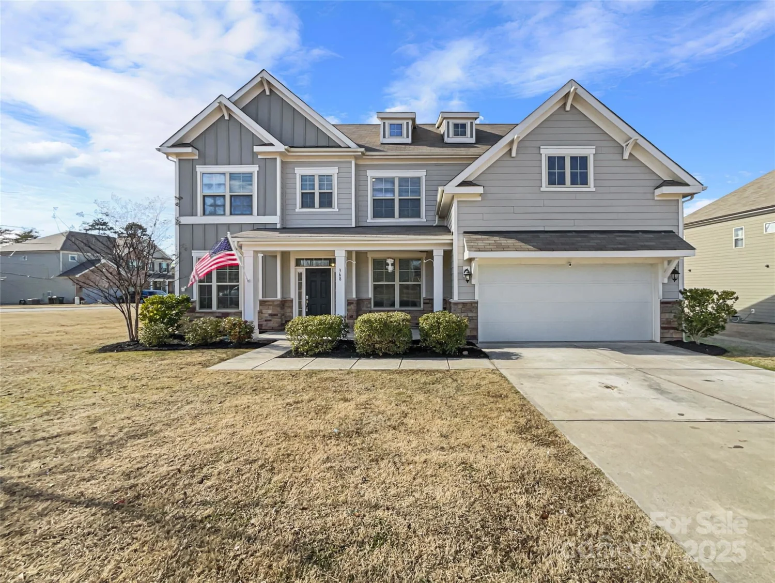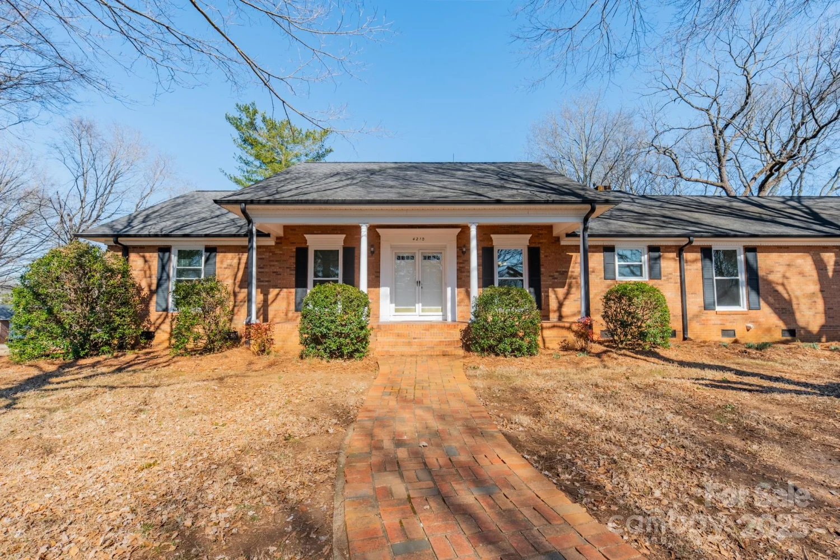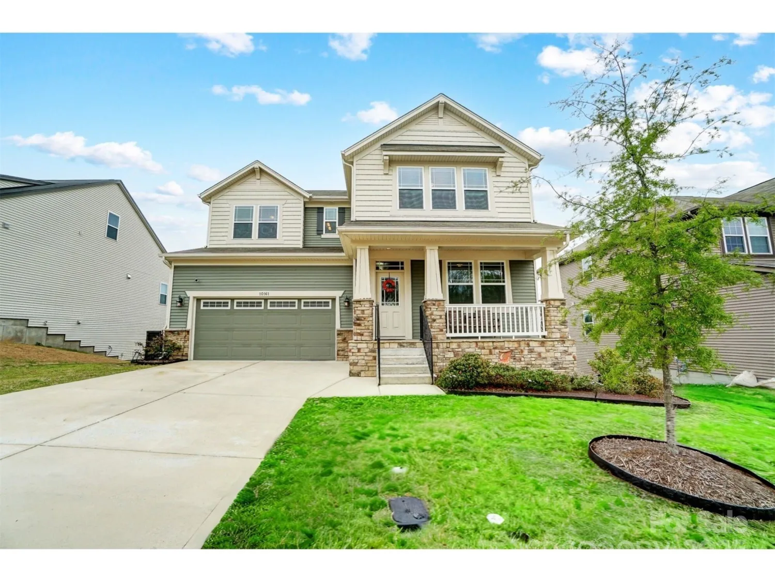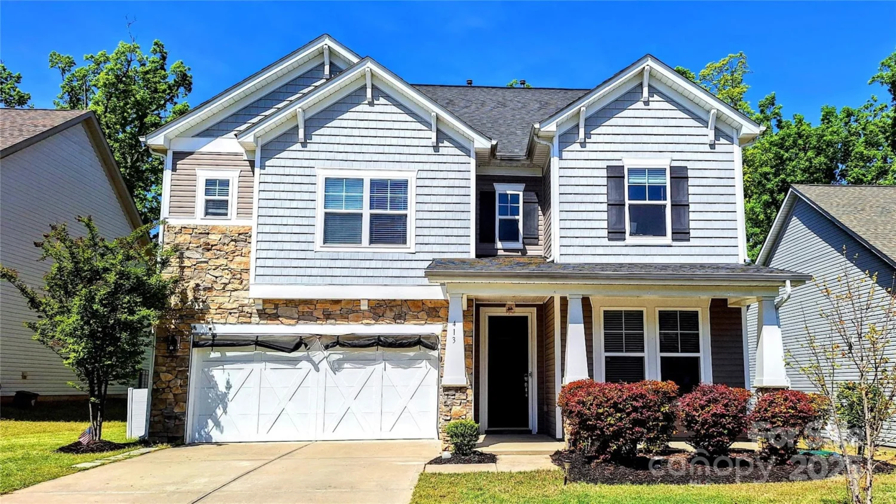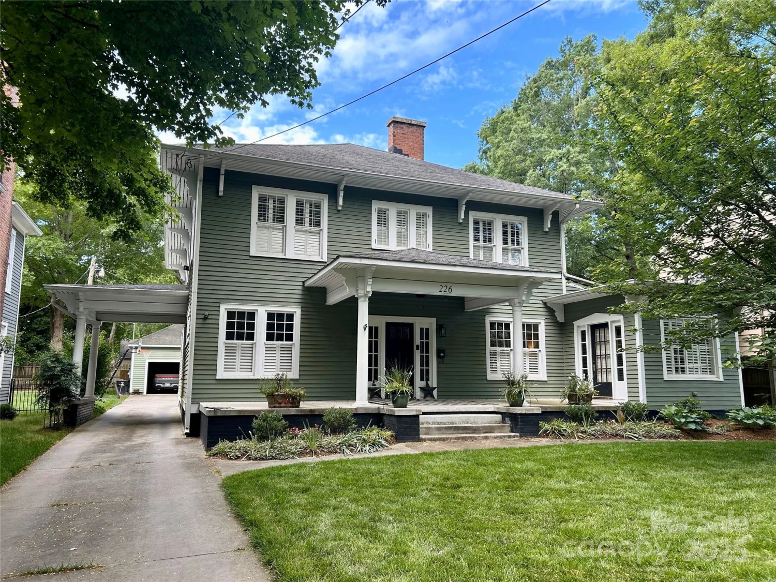10032 hunters trace driveConcord, NC 28027
10032 hunters trace driveConcord, NC 28027
Description
You’re going to LOVE living at 10032 Hunters Trace Dr! Nestled in the bustling town of Concord, this charming gem is the total package! Sitting on a perfectly maintained FULL ACRE lot, the beautifully updated home offers you a perfect retreat, w/ NO pesky HOA to worry about. Freedom & space? Check & check! Inside, you’ll find a seamless blend of modern upgrades & cozy charm—updated kitchen, fresh finishes, & that perfect welcoming vibe that just feels like HOME. But the real magic? Step outside & you’ve got room to roam, garden, entertain, or simply enjoy the peace & quiet of your private slice of paradise. And let’s talk LOCATION—you're a mere minutes away from all the attractions Concord is known for! A short drive lands you at the iconic Charlotte Motor Speedway, Concord Mills shopping, tons of restaurants, breweries, & even outdoor fun at Frank Liske Park. Convenience, charm & space—it doesn't get better than this! Don't wait to schedule your tour, this one surely won't last long!
Property Details for 10032 Hunters Trace Drive
- Subdivision ComplexHunters Trace
- Architectural StyleTraditional
- Num Of Garage Spaces2
- Parking FeaturesDriveway, Attached Garage, Garage Door Opener, Garage Faces Side, RV Access/Parking
- Property AttachedNo
- Waterfront FeaturesNone
LISTING UPDATED:
- StatusActive
- MLS #CAR4235512
- Days on Site6
- HOA Fees$100 / year
- MLS TypeResidential
- Year Built1994
- CountryCabarrus
LISTING UPDATED:
- StatusActive
- MLS #CAR4235512
- Days on Site6
- HOA Fees$100 / year
- MLS TypeResidential
- Year Built1994
- CountryCabarrus
Building Information for 10032 Hunters Trace Drive
- StoriesOne and One Half
- Year Built1994
- Lot Size0.0000 Acres
Payment Calculator
Term
Interest
Home Price
Down Payment
The Payment Calculator is for illustrative purposes only. Read More
Property Information for 10032 Hunters Trace Drive
Summary
Location and General Information
- Coordinates: 35.46655341,-80.75060282
School Information
- Elementary School: W.R. Odell
- Middle School: Northwest Cabarrus
- High School: Northwest Cabarrus
Taxes and HOA Information
- Parcel Number: 4672-89-7296-0000
- Tax Legal Description: LT 12 HUNTERS TRACE 1.00AC
Virtual Tour
Parking
- Open Parking: Yes
Interior and Exterior Features
Interior Features
- Cooling: Ceiling Fan(s), Central Air
- Heating: Central, Heat Pump
- Appliances: Dishwasher, Disposal, Electric Cooktop, Exhaust Hood, Microwave, Plumbed For Ice Maker, Propane Water Heater, Refrigerator with Ice Maker, Tankless Water Heater, Wall Oven
- Fireplace Features: Great Room, Wood Burning
- Flooring: Tile, Wood
- Interior Features: Breakfast Bar, Built-in Features, Entrance Foyer, Garden Tub, Open Floorplan, Walk-In Closet(s)
- Levels/Stories: One and One Half
- Other Equipment: Fuel Tank(s)
- Window Features: Insulated Window(s), Skylight(s)
- Foundation: Crawl Space
- Total Half Baths: 1
- Bathrooms Total Integer: 3
Exterior Features
- Construction Materials: Brick Full, Vinyl
- Horse Amenities: None
- Patio And Porch Features: Covered, Deck, Front Porch
- Pool Features: None
- Road Surface Type: Concrete, Paved
- Roof Type: Shingle
- Security Features: Carbon Monoxide Detector(s), Smoke Detector(s)
- Laundry Features: Electric Dryer Hookup, Gas Dryer Hookup, Inside, Laundry Room, Main Level, Washer Hookup
- Pool Private: No
- Other Structures: None
Property
Utilities
- Sewer: Septic Installed
- Utilities: Cable Available, Electricity Connected, Propane, Underground Utilities
- Water Source: Well
Property and Assessments
- Home Warranty: No
Green Features
Lot Information
- Above Grade Finished Area: 2451
- Lot Features: Cul-De-Sac, Green Area, Level, Wooded
- Waterfront Footage: None
Rental
Rent Information
- Land Lease: No
Public Records for 10032 Hunters Trace Drive
Home Facts
- Beds3
- Baths2
- Above Grade Finished2,451 SqFt
- StoriesOne and One Half
- Lot Size0.0000 Acres
- StyleSingle Family Residence
- Year Built1994
- APN4672-89-7296-0000
- CountyCabarrus
- ZoningCR


