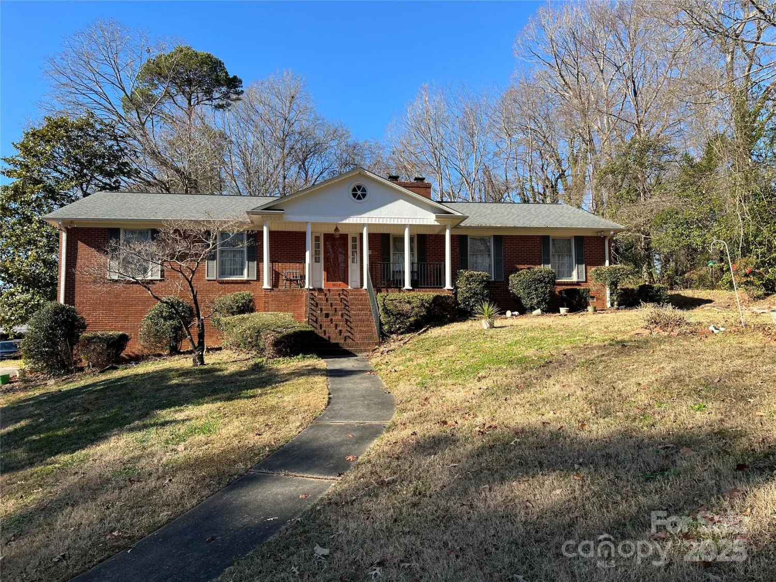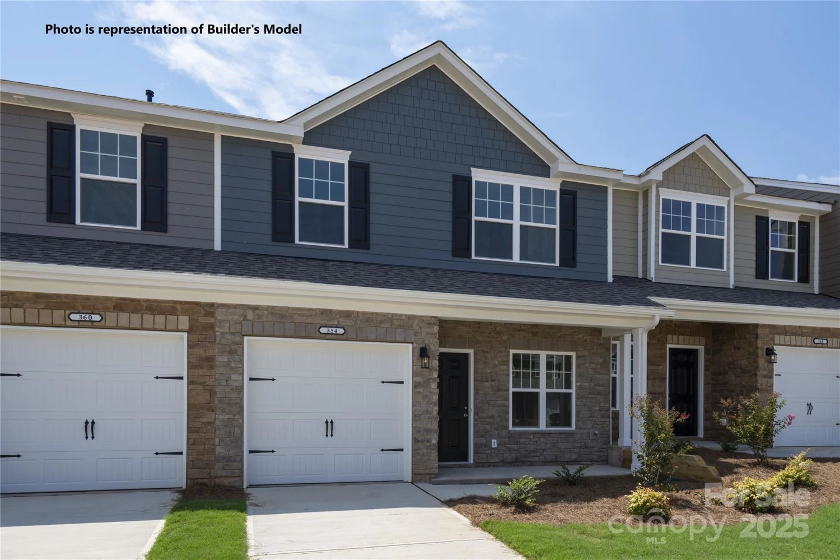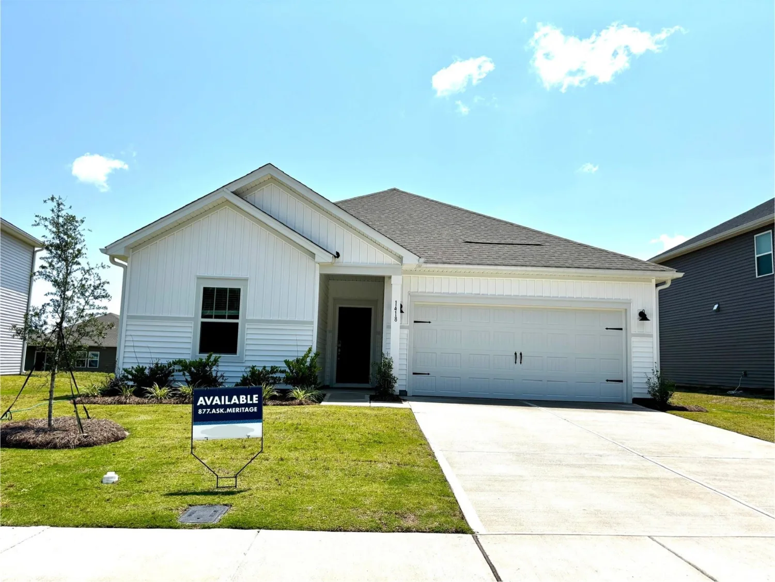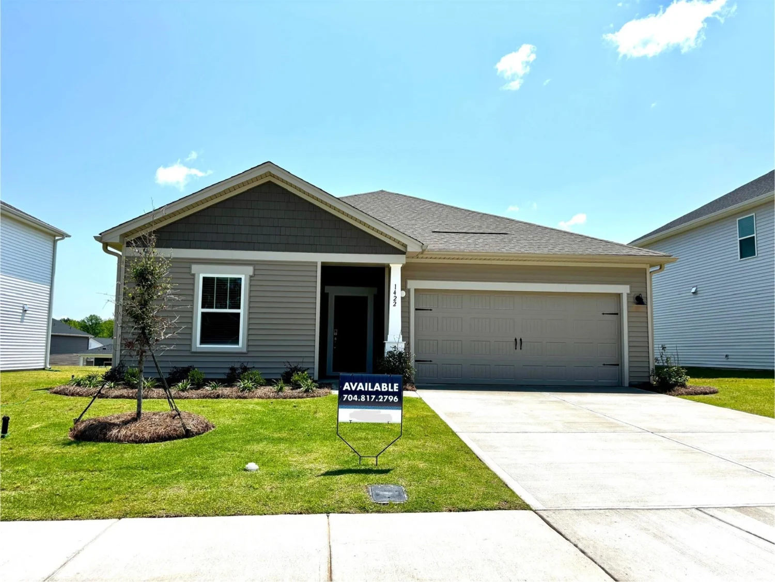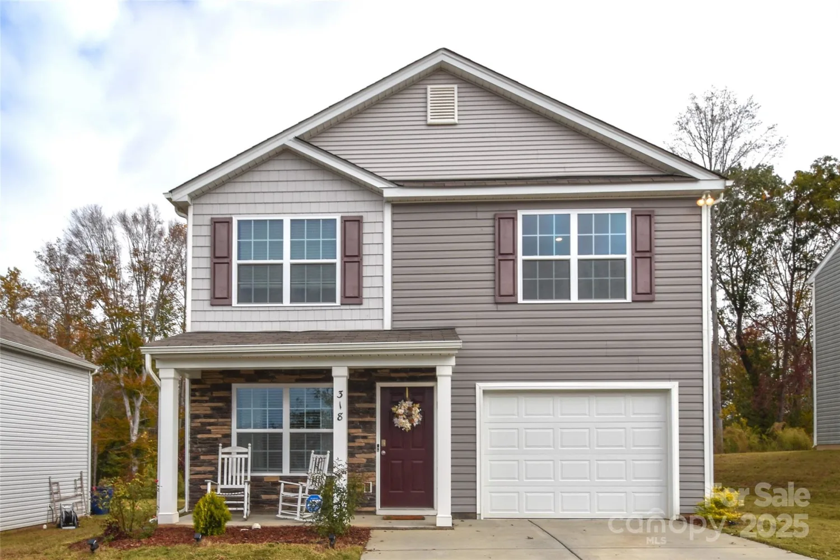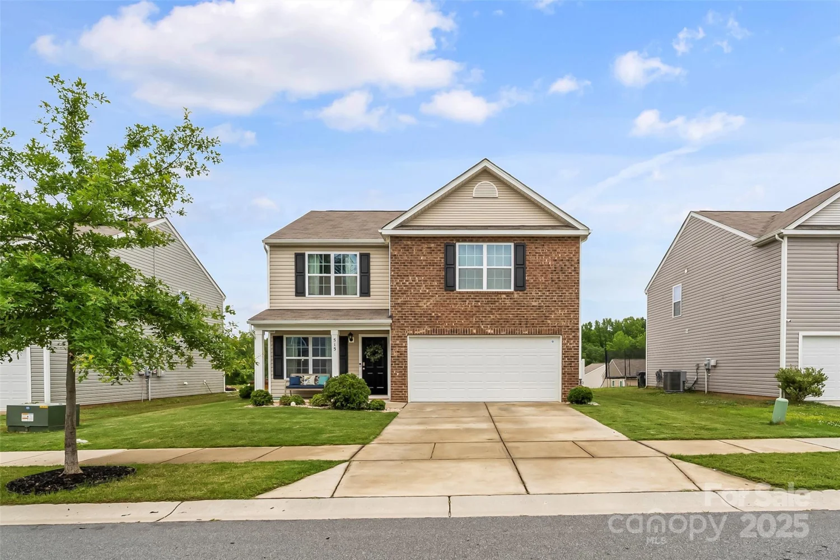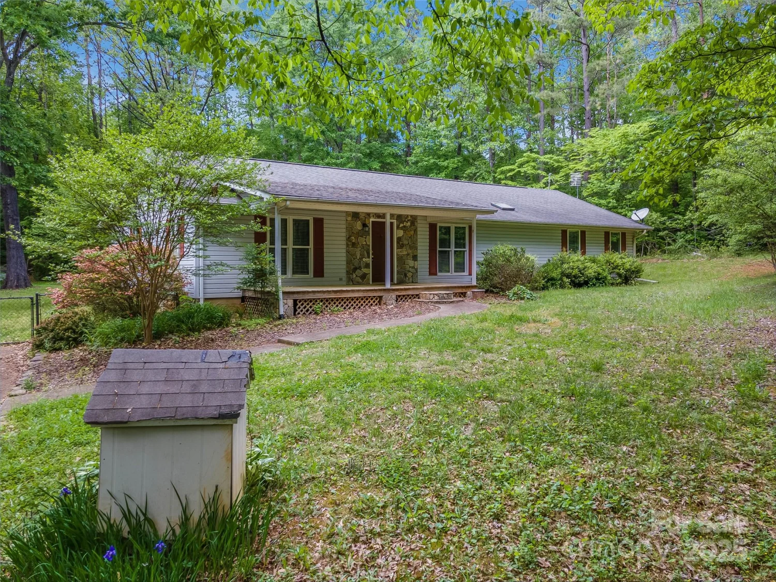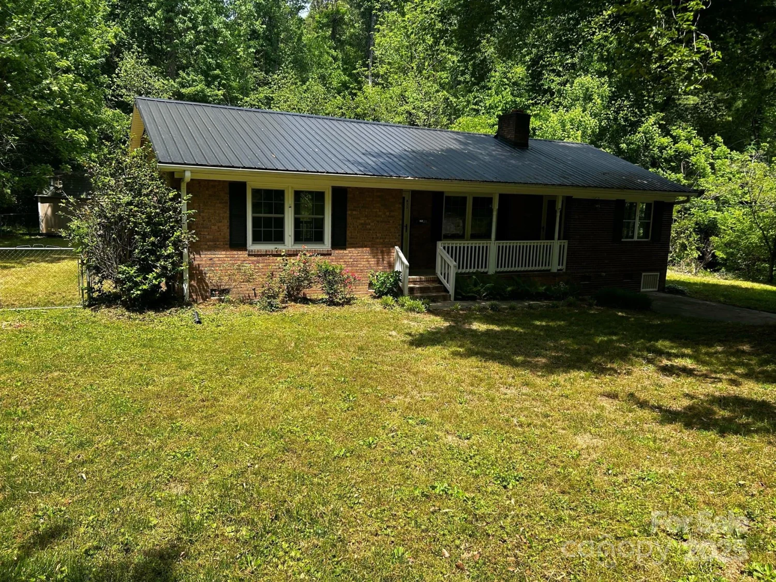210 rhyne streetStanley, NC 28164
210 rhyne streetStanley, NC 28164
Description
Welcome home to this 2020 Dimmer & Sons quality construction craftsman style ADRIAN 3BR/2ba plan. From the covered front porch with metal railing, step into the open floor plan with vinyl plank wood look flrs in the LR/dining/kitchen/hallways/baths. Carpeted BRs. 9' ceilings, plus LR cathedral ceiling with crown molding. Kitchen features tiled backsplash, smooth top range, MW, refrigerator, and an island with strg on both sides. Gently lived in by one-person who spends most of his day at work and is rarely at home. In fact, only ran the dishwasher once to see if it worked, and oven used only a few times. Split BR plan with primary BR at back features a walk-in closet, 2nd closet for water htr/extra strg, and dbl barn doors into bath with dbl sink vanity and step in shower. Other 2 BRS are at the front of the house with a hall bath. BR with sleeper sofa was used only a few times for guests. Washer/dryer & window treatments also stay. Deck for summer cook-outs. Dbl-width concrete drive.
Property Details for 210 Rhyne Street
- Subdivision Complexnone
- Architectural StyleTraditional
- Parking FeaturesDriveway
- Property AttachedNo
LISTING UPDATED:
- StatusActive
- MLS #CAR4267786
- Days on Site1
- MLS TypeResidential
- Year Built2020
- CountryGaston
LISTING UPDATED:
- StatusActive
- MLS #CAR4267786
- Days on Site1
- MLS TypeResidential
- Year Built2020
- CountryGaston
Building Information for 210 Rhyne Street
- StoriesOne
- Year Built2020
- Lot Size0.0000 Acres
Payment Calculator
Term
Interest
Home Price
Down Payment
The Payment Calculator is for illustrative purposes only. Read More
Property Information for 210 Rhyne Street
Summary
Location and General Information
- Directions: Directions: N. New Hope to R/Dallas-Stanley Hwy into mid-town Stanley. Go through Stanley lights toward the new Stanley Middle School. Left on Rhyne St. House on the right. ***OR from Charlotte: I-85 to exit 27, N on 273, L/Hwy 27 to Stanley. Left at central light at Chestnut and quick right on Main St., then left on Rhyne. .
- Coordinates: 35.364279,-81.100952
School Information
- Elementary School: Kiser
- Middle School: Stanley
- High School: East Gaston
Taxes and HOA Information
- Parcel Number: 302804
- Tax Legal Description: Dimmer and Sons Const. Tract 2 PB 91 page 17
Virtual Tour
Parking
- Open Parking: No
Interior and Exterior Features
Interior Features
- Cooling: Ceiling Fan(s), Central Air, Electric, Heat Pump
- Heating: Electric, Heat Pump
- Appliances: Dishwasher, Disposal, Electric Range, Electric Water Heater, Exhaust Fan, Microwave, Refrigerator with Ice Maker, Self Cleaning Oven
- Flooring: Carpet, Vinyl
- Interior Features: Attic Other, Cable Prewire, Kitchen Island
- Levels/Stories: One
- Window Features: Insulated Window(s)
- Foundation: Crawl Space
- Bathrooms Total Integer: 2
Exterior Features
- Construction Materials: Vinyl
- Patio And Porch Features: Covered, Deck, Front Porch
- Pool Features: None
- Road Surface Type: Concrete, Paved
- Roof Type: Shingle
- Security Features: Smoke Detector(s)
- Laundry Features: Electric Dryer Hookup, Laundry Room, Main Level
- Pool Private: No
Property
Utilities
- Sewer: Public Sewer
- Utilities: Cable Available, Wired Internet Available
- Water Source: City
Property and Assessments
- Home Warranty: No
Green Features
Lot Information
- Above Grade Finished Area: 1332
Rental
Rent Information
- Land Lease: No
Public Records for 210 Rhyne Street
Home Facts
- Beds3
- Baths2
- Above Grade Finished1,332 SqFt
- StoriesOne
- Lot Size0.0000 Acres
- StyleSingle Family Residence
- Year Built2020
- APN302804
- CountyGaston


