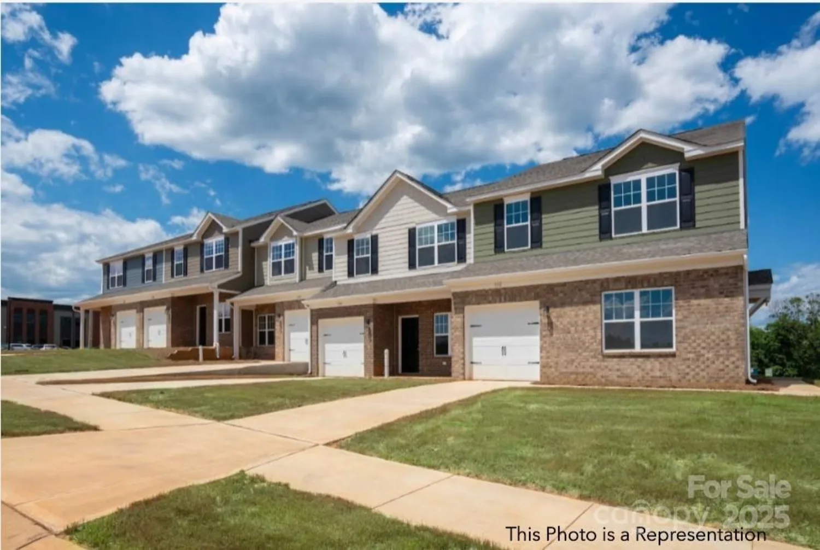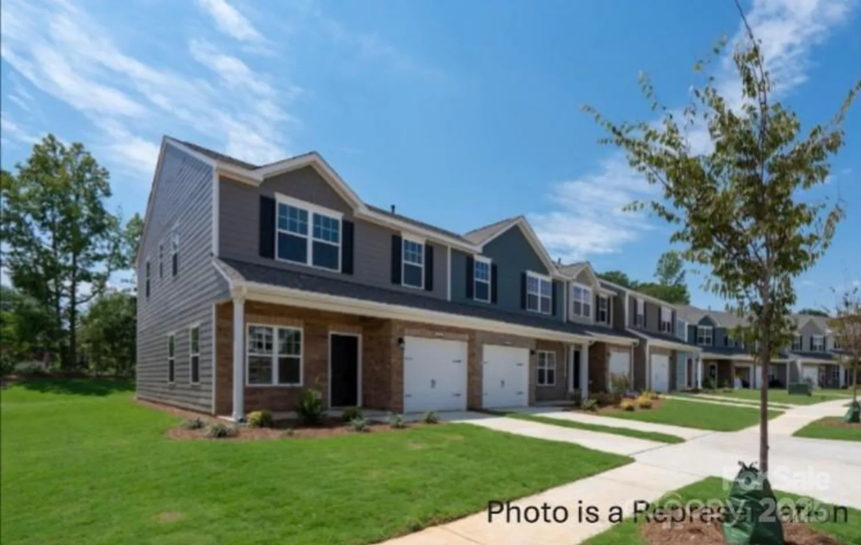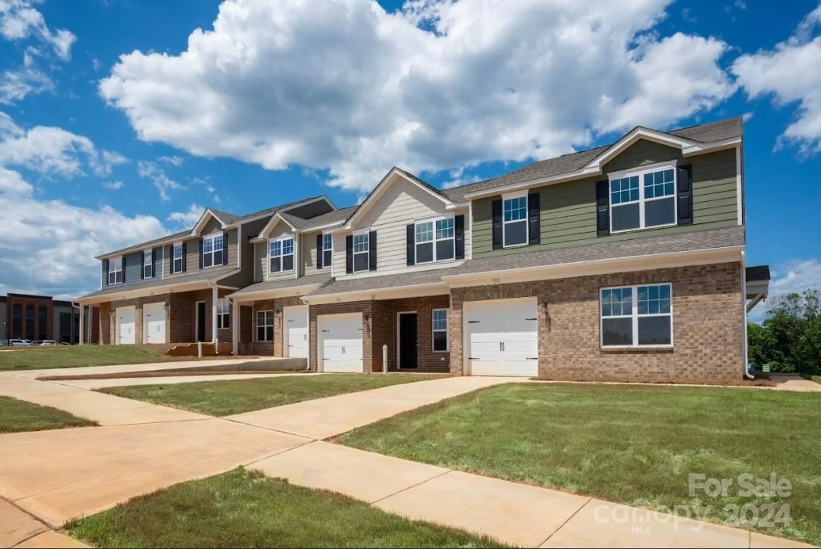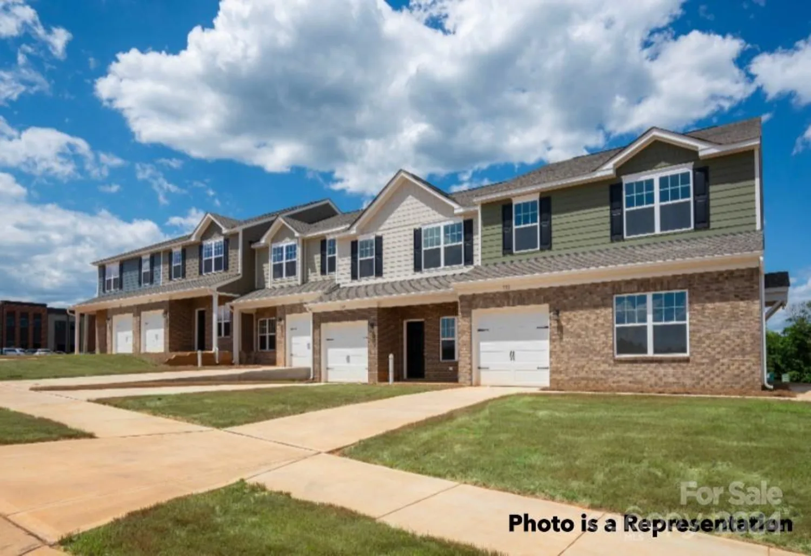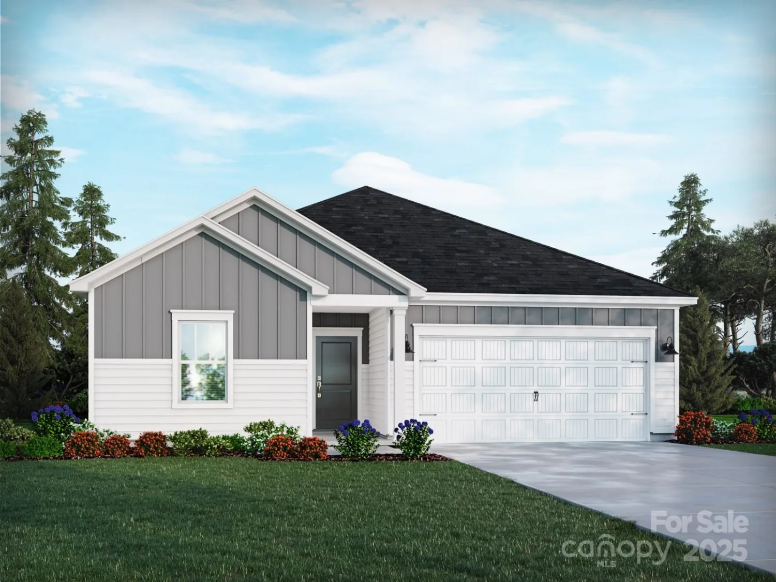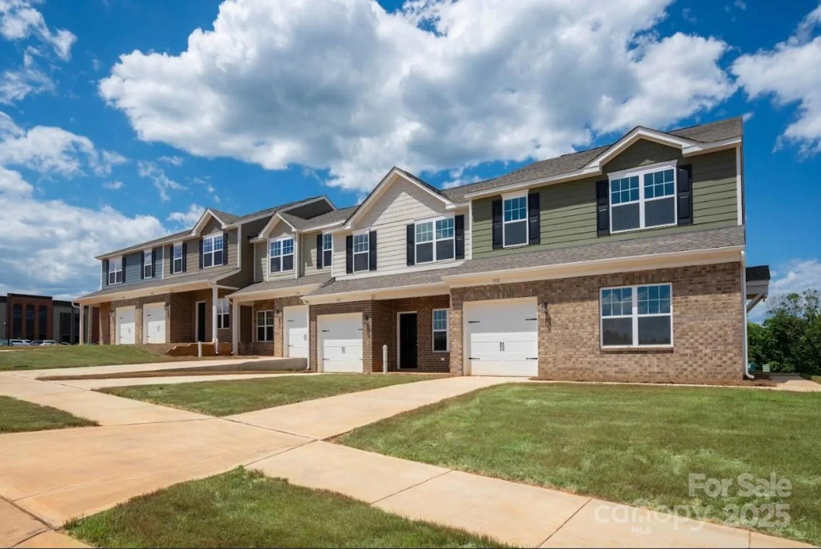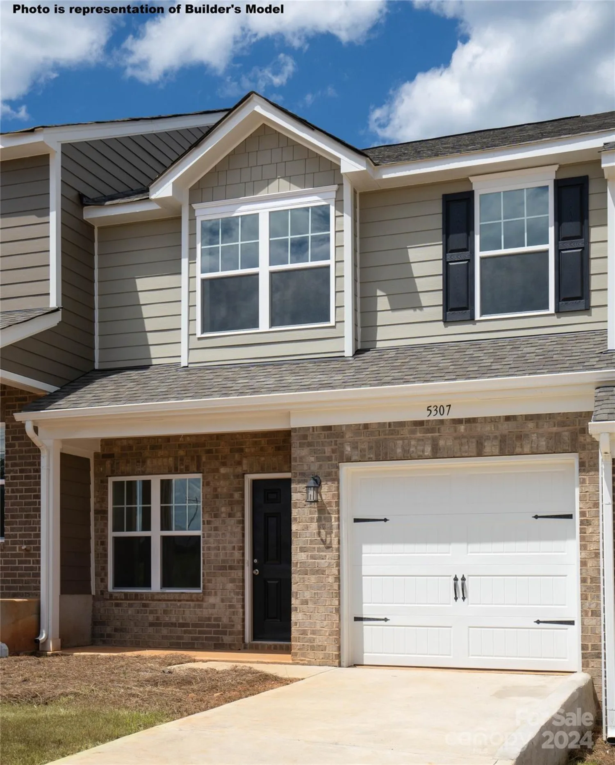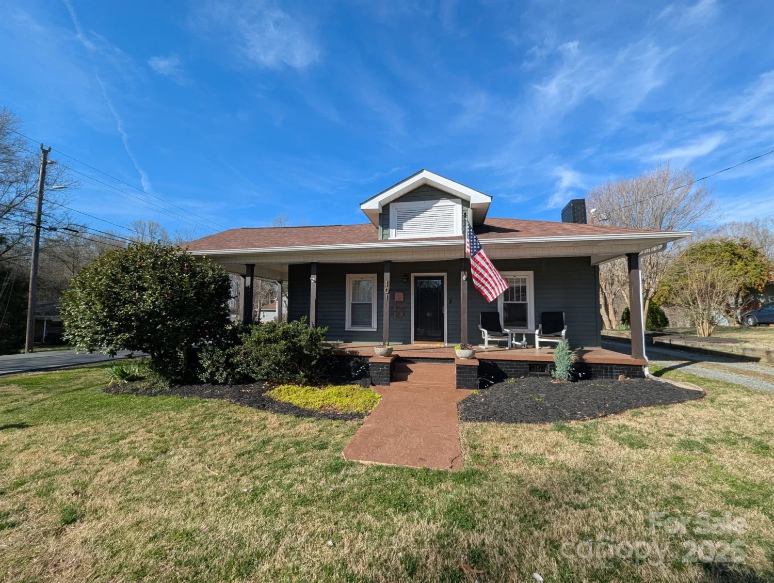515 benford laneStanley, NC 28164
515 benford laneStanley, NC 28164
Description
This better than new, stunning 4 bedroom, 2.5 bath home is located in a small, desirable, LOW HOA neighborhood that offers the perfect blend of comfort & style. The spacious kitchen features stainless steel appliances, granite counters and a charming, movable island making it ideal for both cooking and entertaining. It flows seamlessly to the huge, dreamy backyard that's FULLY FENCED. The raised deck and pergola are perfect for those cozy Carolina evenings! The large primary suite features vaulted ceilings & an ensuite bath w/ dual vanity & walk-in shower. This community is tucked away but 4 minutes to Main Street Stanley, w/ nearby access to Hwy 27, I-85 & I-485. Close to Mountain Island Lake, parks and just 30 min to U.S. National White Water Center, Charlotte Douglas International Airport & Birkdale Village. 40 min to Uptown. The new Community Charter School is just 2.5 miles away. $5K SELLER CREDIT if under contract by 6/30. This beautifully maintained home is an exceptional find.
Property Details for 515 Benford Lane
- Subdivision ComplexBennington Creek
- Num Of Garage Spaces2
- Parking FeaturesDriveway, Attached Garage, Garage Faces Front
- Property AttachedNo
LISTING UPDATED:
- StatusActive
- MLS #CAR4265169
- Days on Site1
- HOA Fees$107 / month
- MLS TypeResidential
- Year Built2021
- CountryGaston
LISTING UPDATED:
- StatusActive
- MLS #CAR4265169
- Days on Site1
- HOA Fees$107 / month
- MLS TypeResidential
- Year Built2021
- CountryGaston
Building Information for 515 Benford Lane
- StoriesTwo
- Year Built2021
- Lot Size0.0000 Acres
Payment Calculator
Term
Interest
Home Price
Down Payment
The Payment Calculator is for illustrative purposes only. Read More
Property Information for 515 Benford Lane
Summary
Location and General Information
- Community Features: Sidewalks, Street Lights
- Coordinates: 35.36185581,-81.11477067
School Information
- Elementary School: Kiser
- Middle School: Stanley
- High School: East Gaston
Taxes and HOA Information
- Parcel Number: 303592
- Tax Legal Description: Bennington Creek lots 25 Plat Book 091 Page 075
Virtual Tour
Parking
- Open Parking: No
Interior and Exterior Features
Interior Features
- Cooling: Central Air
- Heating: Heat Pump
- Appliances: Dishwasher, Disposal, Electric Oven
- Fireplace Features: Electric, Living Room
- Flooring: Carpet, Vinyl
- Levels/Stories: Two
- Foundation: Slab
- Total Half Baths: 1
- Bathrooms Total Integer: 3
Exterior Features
- Construction Materials: Brick Partial, Vinyl
- Fencing: Back Yard, Fenced, Privacy
- Patio And Porch Features: Deck, Patio, Porch
- Pool Features: None
- Road Surface Type: Concrete, Paved
- Roof Type: Composition
- Laundry Features: Inside, Laundry Closet, Upper Level
- Pool Private: No
Property
Utilities
- Sewer: Public Sewer
- Water Source: City
Property and Assessments
- Home Warranty: No
Green Features
Lot Information
- Above Grade Finished Area: 2112
- Lot Features: Level
Rental
Rent Information
- Land Lease: No
Public Records for 515 Benford Lane
Home Facts
- Beds4
- Baths2
- Above Grade Finished2,112 SqFt
- StoriesTwo
- Lot Size0.0000 Acres
- StyleSingle Family Residence
- Year Built2021
- APN303592
- CountyGaston


