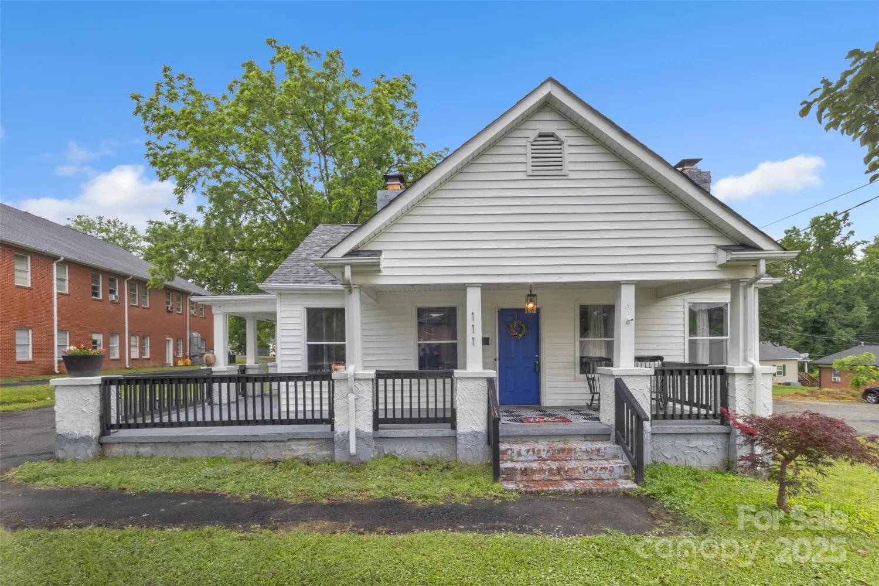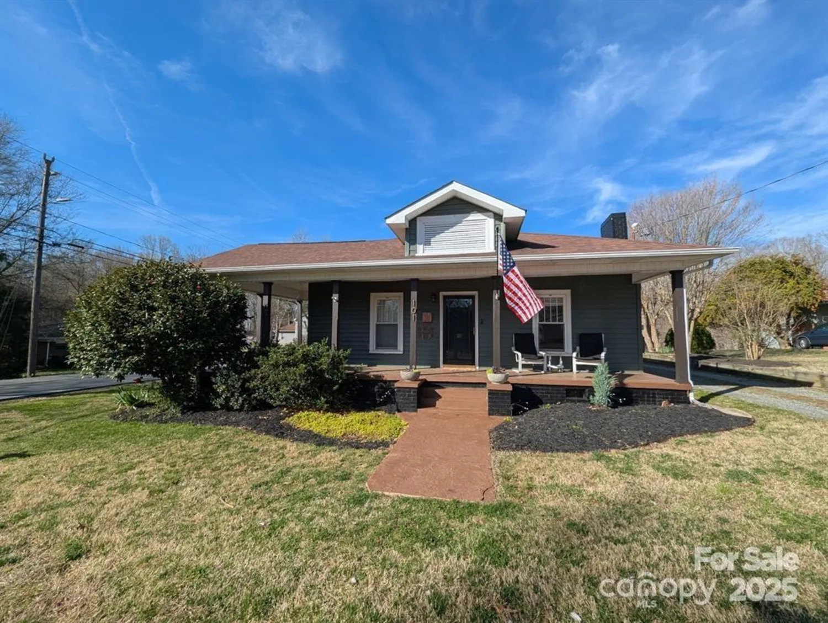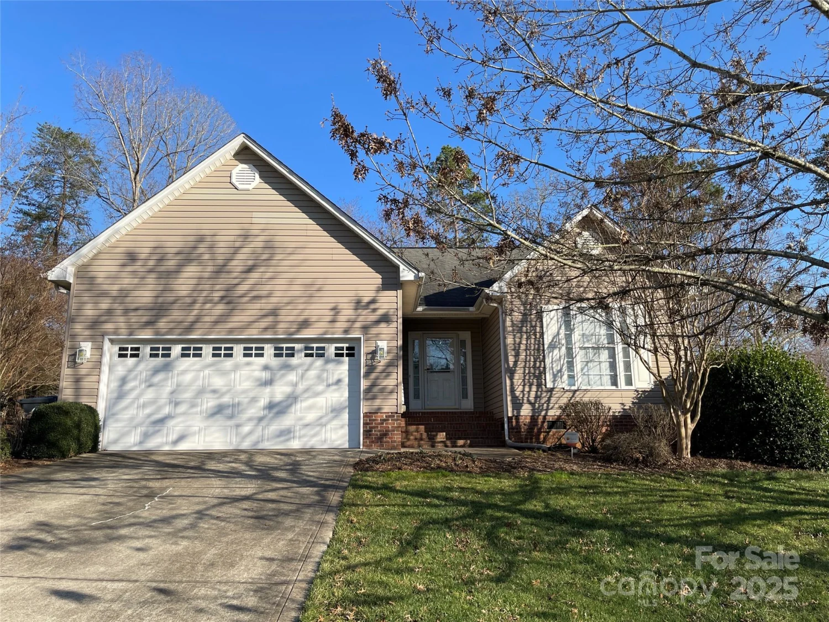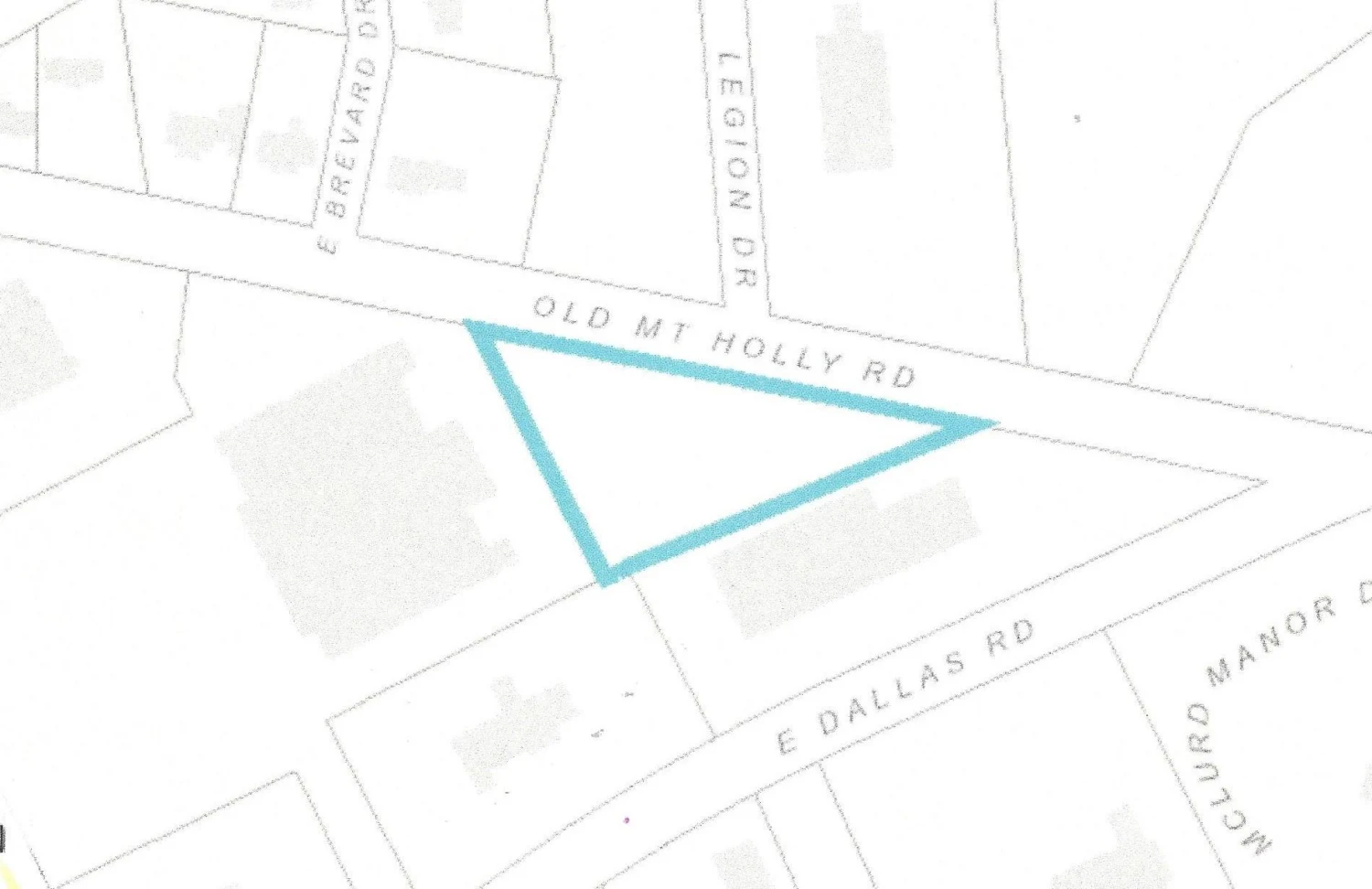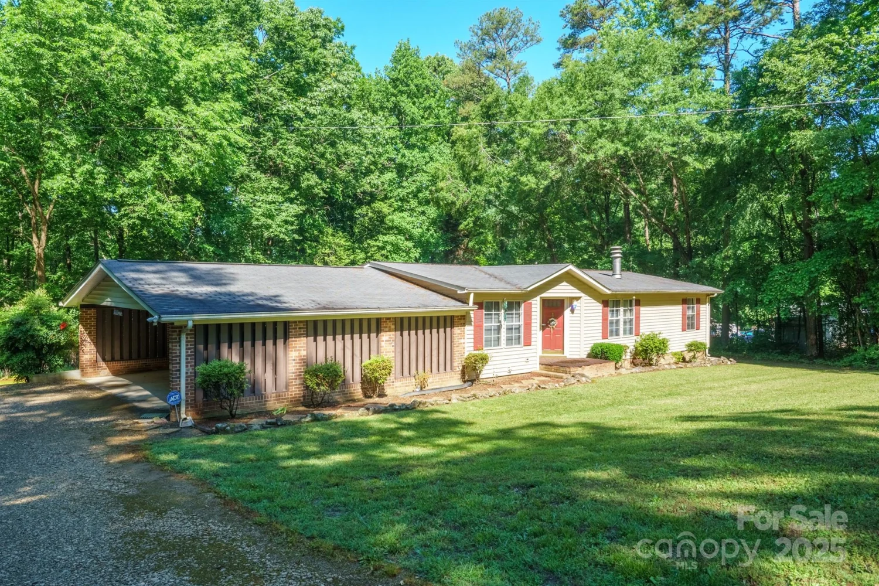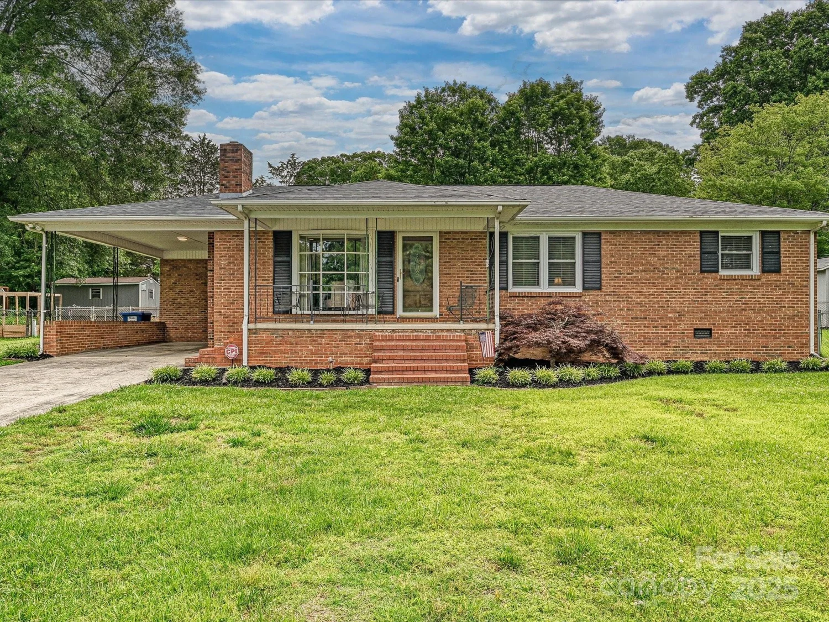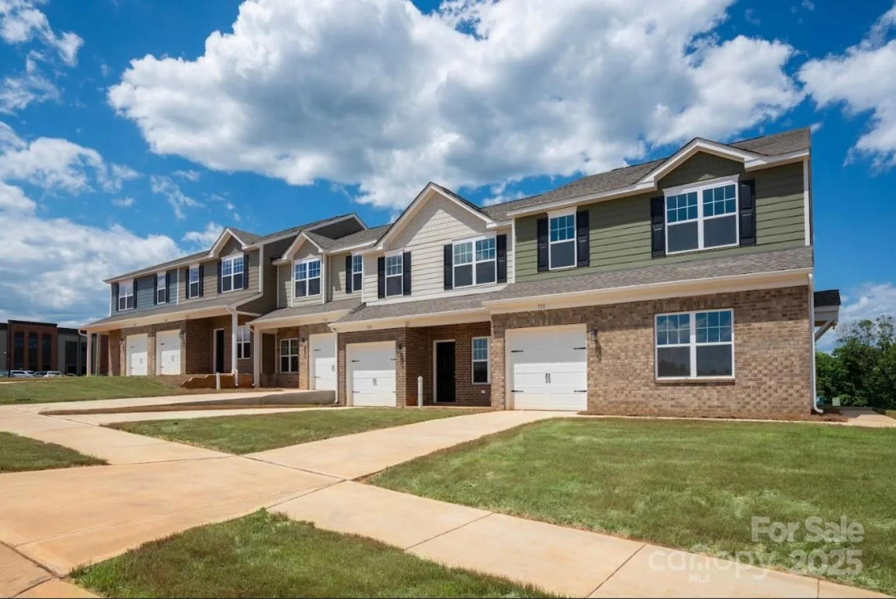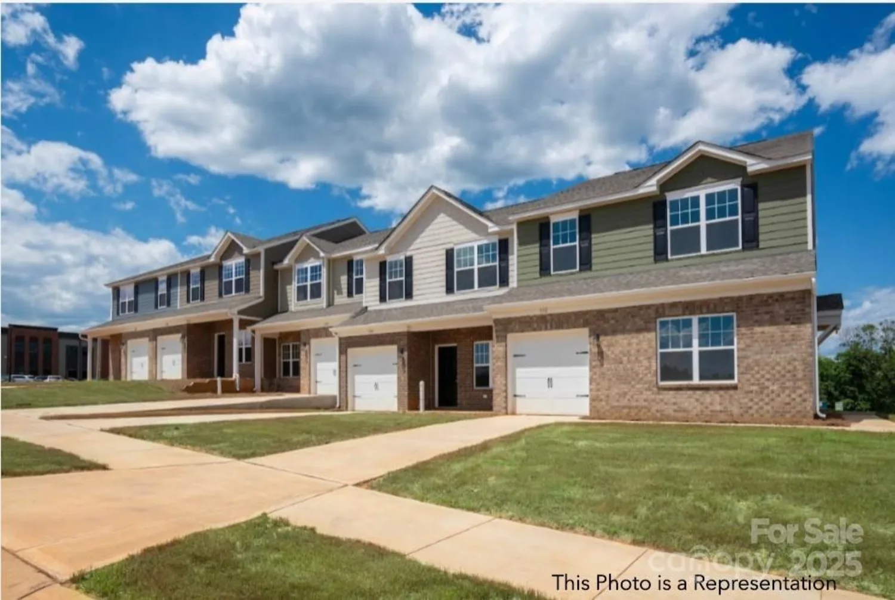5151 tommy lane 1103Stanley, NC 28164
5151 tommy lane 1103Stanley, NC 28164
Description
Luxury Affordable Townhome Opportunity! The Laurel plan features an Open concept home to entertain with ease and style. One Car Garage,3-bedrooms. The Owner Suite highlights a walk-in closet and an unsuited walk in shower bathroom. This home is affordable with luxurious finishes including granite counter tops in your kitchen, 42” kitchen cabinets, stainless steel appliances, black rail & picket staircase and so much more! Located in a country setting with city conveniences, just minute from I-85 and mega shopping, Autumn Brook is nestled in a quiet setting for your peace of mind.
Property Details for 5151 Tommy Lane 1103
- Subdivision ComplexAutumn Brook
- Architectural StyleTraditional
- ExteriorLawn Maintenance
- Num Of Garage Spaces1
- Parking FeaturesDriveway, Attached Garage, Garage Door Opener, Garage Faces Front
- Property AttachedNo
LISTING UPDATED:
- StatusActive
- MLS #CAR4182738
- Days on Site262
- HOA Fees$211 / month
- MLS TypeResidential
- Year Built2024
- CountryGaston
LISTING UPDATED:
- StatusActive
- MLS #CAR4182738
- Days on Site262
- HOA Fees$211 / month
- MLS TypeResidential
- Year Built2024
- CountryGaston
Building Information for 5151 Tommy Lane 1103
- StoriesTwo
- Year Built2024
- Lot Size0.0000 Acres
Payment Calculator
Term
Interest
Home Price
Down Payment
The Payment Calculator is for illustrative purposes only. Read More
Property Information for 5151 Tommy Lane 1103
Summary
Location and General Information
- Community Features: Dog Park, Sidewalks, Street Lights
- Directions: GPS 5303 Cherrie Kate Court Stanley (Model Home) for step by step Google directions. Stanley is located just north of Mount Holly on Hwy 27 or taking Hwy 275 to the east out of Dallas. Autumn Brook is located on Mariposa Road just east of Hwy 27.
- Coordinates: 35.37253746,-81.09348273
School Information
- Elementary School: Kiser
- Middle School: Stanley
- High School: East Gaston
Taxes and HOA Information
- Parcel Number: 312559
- Tax Legal Description: AUTUMN BROOK Lot 1103 Plat Book 103 Page 126
Virtual Tour
Parking
- Open Parking: No
Interior and Exterior Features
Interior Features
- Cooling: Central Air
- Heating: Heat Pump
- Appliances: Dishwasher, Disposal, Electric Range, Electric Water Heater, Exhaust Fan, Microwave, Plumbed For Ice Maker, Self Cleaning Oven
- Flooring: Carpet, Vinyl
- Interior Features: Attic Stairs Pulldown, Breakfast Bar, Open Floorplan, Pantry, Walk-In Closet(s)
- Levels/Stories: Two
- Window Features: Insulated Window(s)
- Foundation: Slab
- Total Half Baths: 1
- Bathrooms Total Integer: 3
Exterior Features
- Construction Materials: Brick Partial, Hardboard Siding, Shingle/Shake
- Patio And Porch Features: Front Porch, Patio
- Pool Features: None
- Road Surface Type: Concrete, Paved
- Roof Type: Fiberglass
- Security Features: Carbon Monoxide Detector(s), Smoke Detector(s)
- Laundry Features: Laundry Room, Main Level, Washer Hookup
- Pool Private: No
Property
Utilities
- Sewer: Public Sewer
- Water Source: City
Property and Assessments
- Home Warranty: No
Green Features
Lot Information
- Above Grade Finished Area: 1319
Multi Family
- # Of Units In Community: 1103
Rental
Rent Information
- Land Lease: No
Public Records for 5151 Tommy Lane 1103
Home Facts
- Beds3
- Baths2
- Above Grade Finished1,319 SqFt
- StoriesTwo
- Lot Size0.0000 Acres
- StyleTownhouse
- Year Built2024
- APN312559
- CountyGaston


