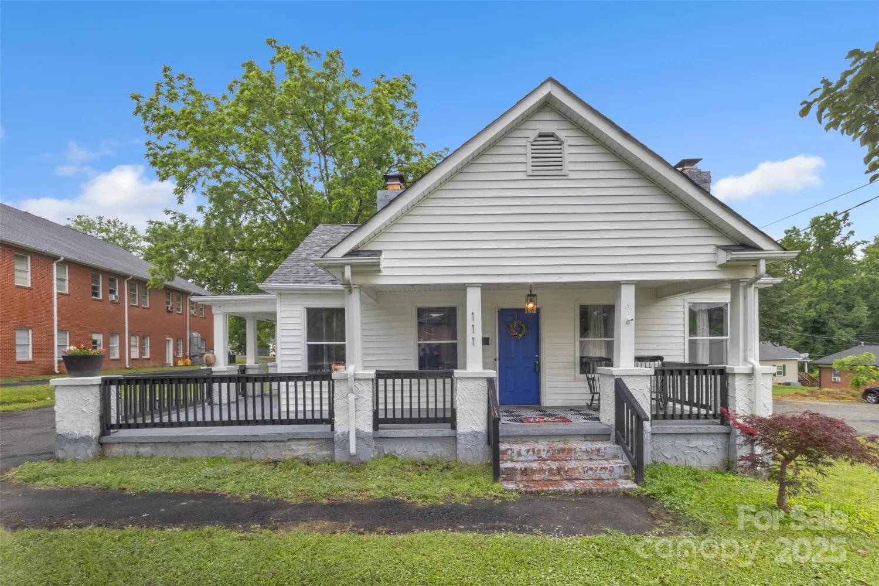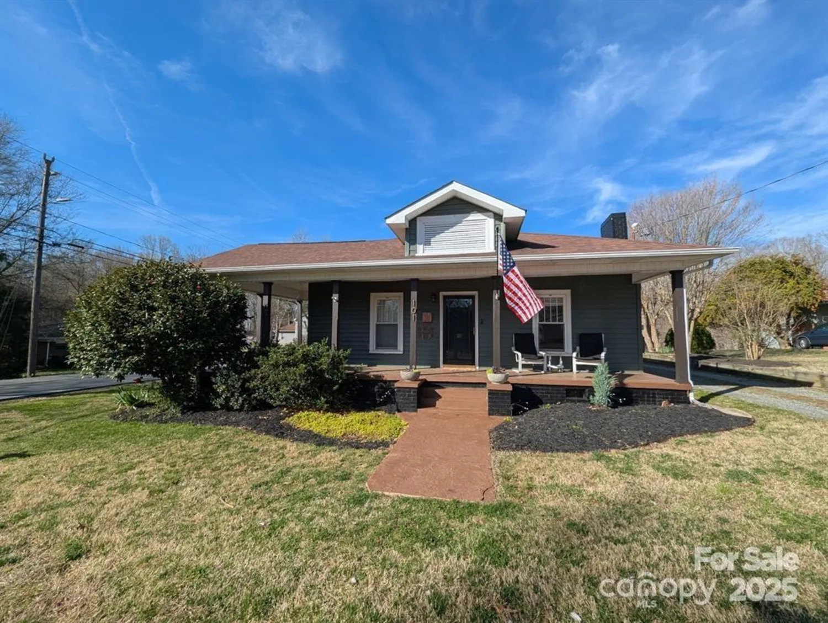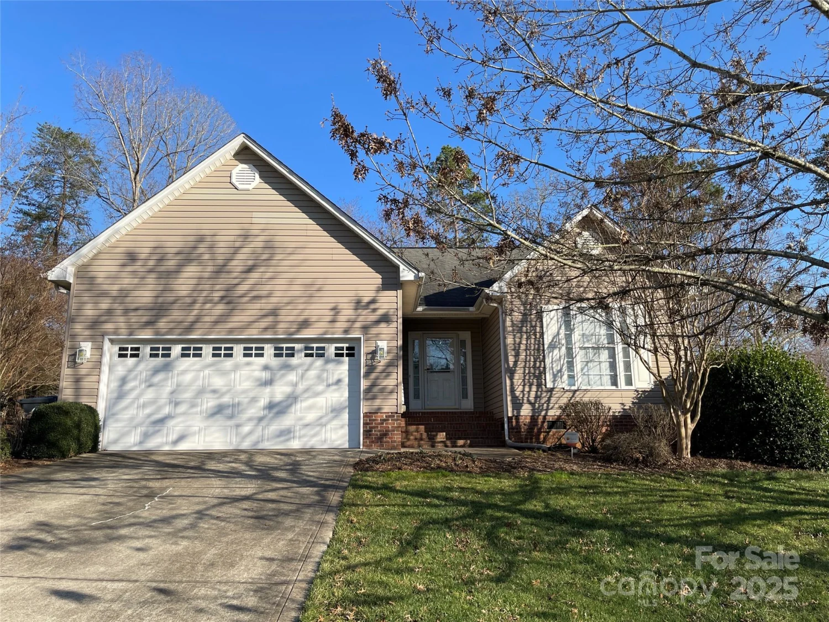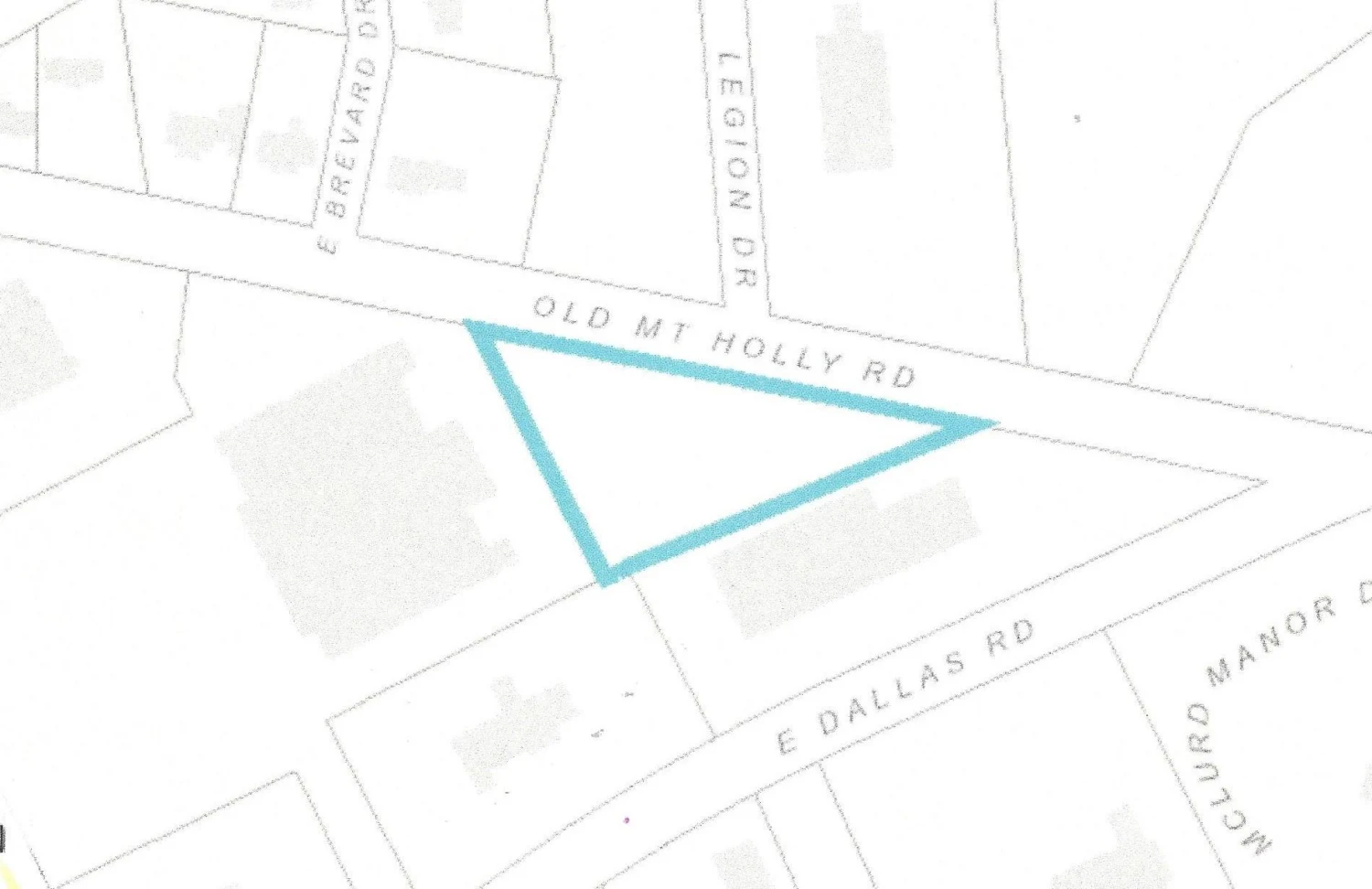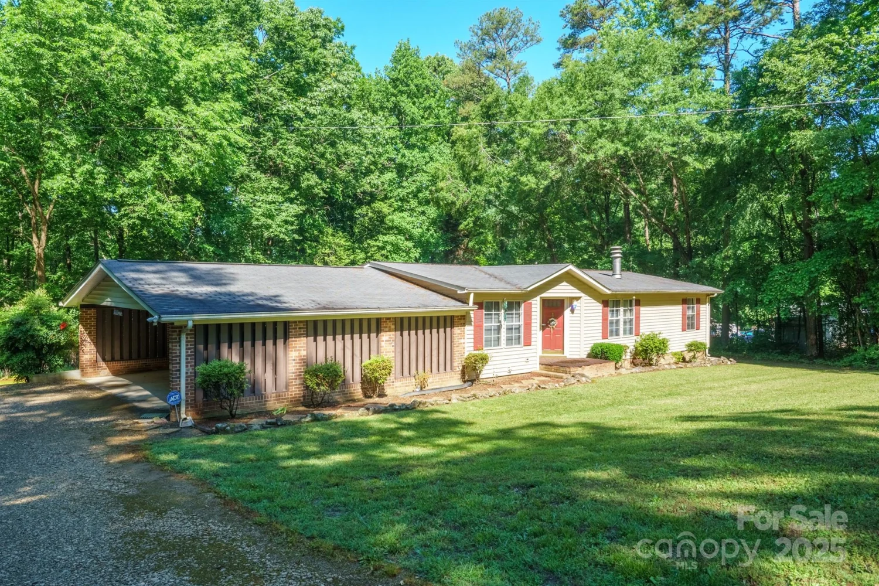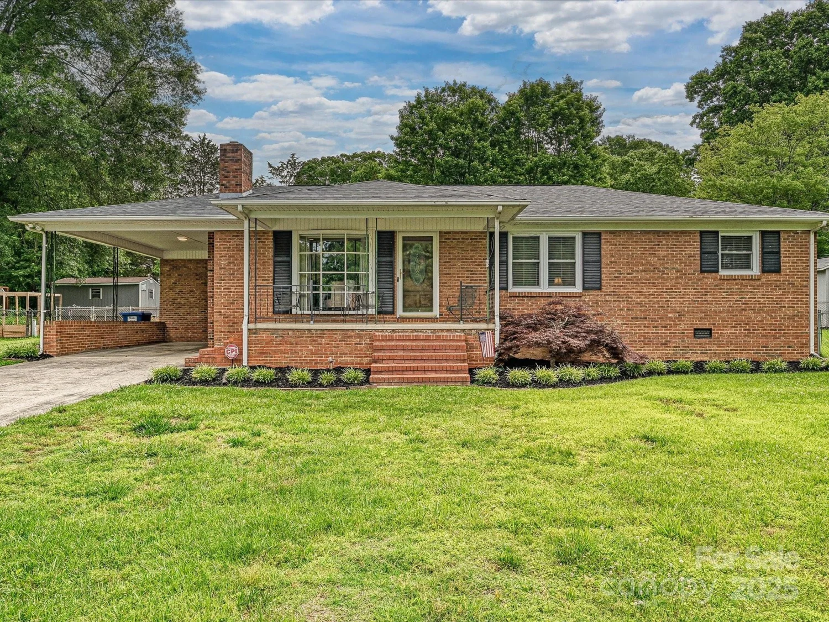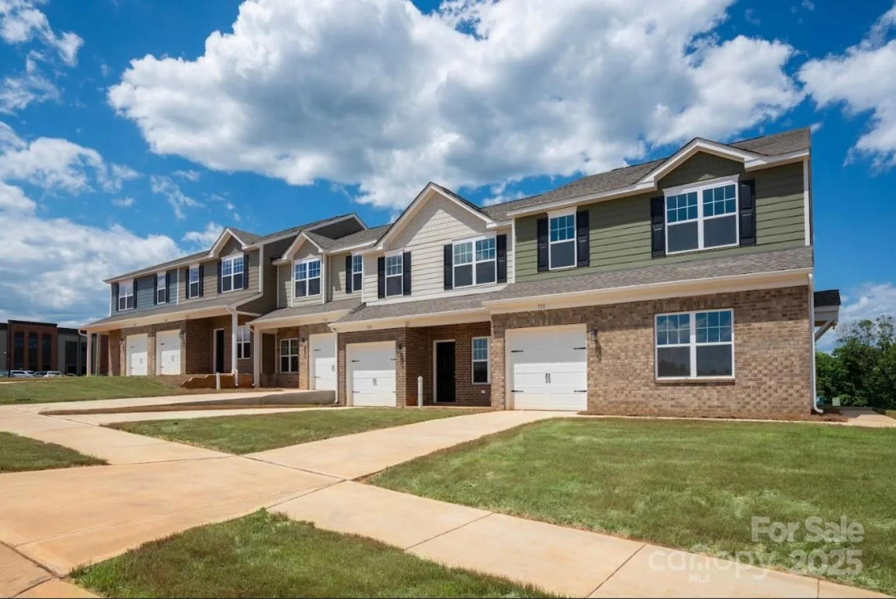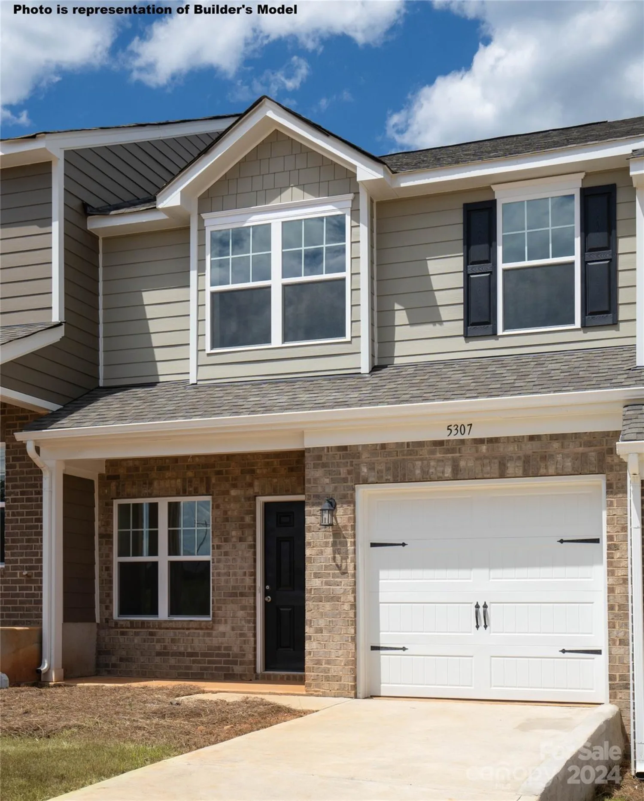5153 tommy lane 1104Stanley, NC 28164
5153 tommy lane 1104Stanley, NC 28164
Description
Ready in June!! New Pricing with $10,000 in Closing Cost!! with Preferred Lender. Affordable with luxurious finishes. Open concept plan and with beautiful upgrades throughout, the kitchen features: granite counter tops, 42” Cabinets with crown, Satin Nickel Pulls and Stainless-Steel appliances. Other finishes include black rail & picket staircase for the open and luxurious feel and Beautiful Selection of LVP throughout main floor for durability and style. Upstairs features a generous size laundry room, 3 Bedrooms with an added loft to be used as a second living space/exercise room. Outdoors you’ll find an patio to relax & enjoy the private setting at the end of your busy day. Location highlights a country setting with all the city conveniences nearby. **Model Information Center Onsite Open Now for viewing!
Property Details for 5153 Tommy Lane 1104
- Subdivision ComplexAutumn Brook
- Architectural StyleTraditional
- Num Of Garage Spaces1
- Parking FeaturesDriveway, Attached Garage, Garage Door Opener, Garage Faces Front
- Property AttachedNo
LISTING UPDATED:
- StatusActive
- MLS #CAR4257083
- Days on Site23
- HOA Fees$211 / month
- MLS TypeResidential
- Year Built2025
- CountryGaston
LISTING UPDATED:
- StatusActive
- MLS #CAR4257083
- Days on Site23
- HOA Fees$211 / month
- MLS TypeResidential
- Year Built2025
- CountryGaston
Building Information for 5153 Tommy Lane 1104
- StoriesTwo
- Year Built2025
- Lot Size0.0000 Acres
Payment Calculator
Term
Interest
Home Price
Down Payment
The Payment Calculator is for illustrative purposes only. Read More
Property Information for 5153 Tommy Lane 1104
Summary
Location and General Information
- Community Features: Dog Park, Sidewalks, Street Lights
- Directions: Use 5303 Cherrie Kate Court Stanley for step by step Google Directions. Autumn Brook is located on Mariposa Road just east of Hwy 27
- Coordinates: 35.37232241,-81.09320688
School Information
- Elementary School: Kiser
- Middle School: Stanley
- High School: East Gaston
Taxes and HOA Information
- Parcel Number: 312560
- Tax Legal Description: AUTUMN BROOK Lot 1104 Plat Book 103 Page 126
Virtual Tour
Parking
- Open Parking: No
Interior and Exterior Features
Interior Features
- Cooling: Heat Pump
- Heating: Heat Pump
- Appliances: Dishwasher, Disposal, Electric Range, Electric Water Heater, Exhaust Fan, Microwave, Plumbed For Ice Maker, Refrigerator with Ice Maker, Self Cleaning Oven, Washer/Dryer
- Flooring: Carpet, Vinyl
- Interior Features: Attic Stairs Pulldown, Breakfast Bar, Open Floorplan, Walk-In Closet(s)
- Levels/Stories: Two
- Window Features: Insulated Window(s)
- Foundation: Slab
- Total Half Baths: 1
- Bathrooms Total Integer: 3
Exterior Features
- Construction Materials: Brick Partial, Hardboard Siding, Shingle/Shake
- Patio And Porch Features: Front Porch, Patio
- Pool Features: None
- Road Surface Type: Concrete, Paved
- Roof Type: Fiberglass
- Security Features: Carbon Monoxide Detector(s), Smoke Detector(s)
- Laundry Features: Electric Dryer Hookup, Laundry Room, Upper Level, Washer Hookup
- Pool Private: No
Property
Utilities
- Sewer: Public Sewer
- Water Source: City
Property and Assessments
- Home Warranty: No
Green Features
Lot Information
- Above Grade Finished Area: 1557
Multi Family
- # Of Units In Community: 1104
Rental
Rent Information
- Land Lease: No
Public Records for 5153 Tommy Lane 1104
Home Facts
- Beds3
- Baths2
- Above Grade Finished1,557 SqFt
- StoriesTwo
- Lot Size0.0000 Acres
- StyleTownhouse
- Year Built2025
- APN312560
- CountyGaston


