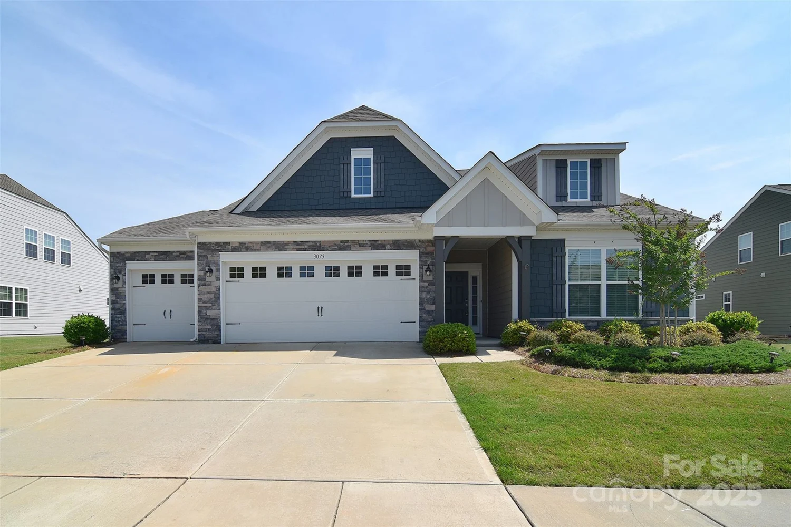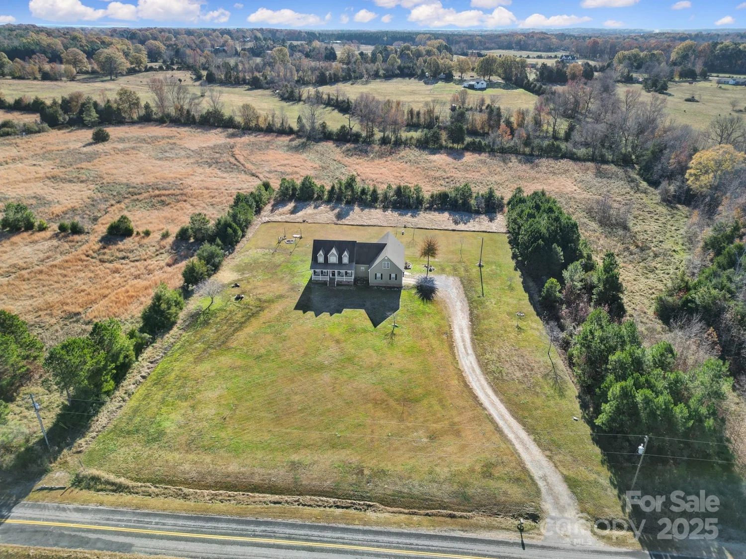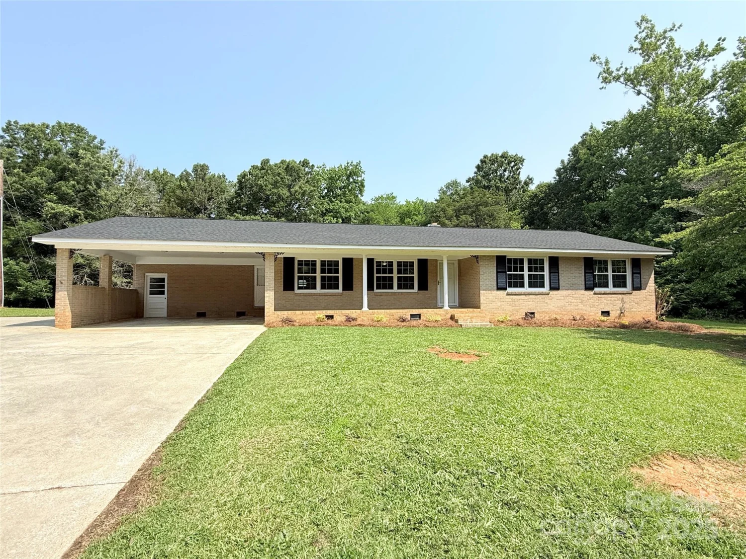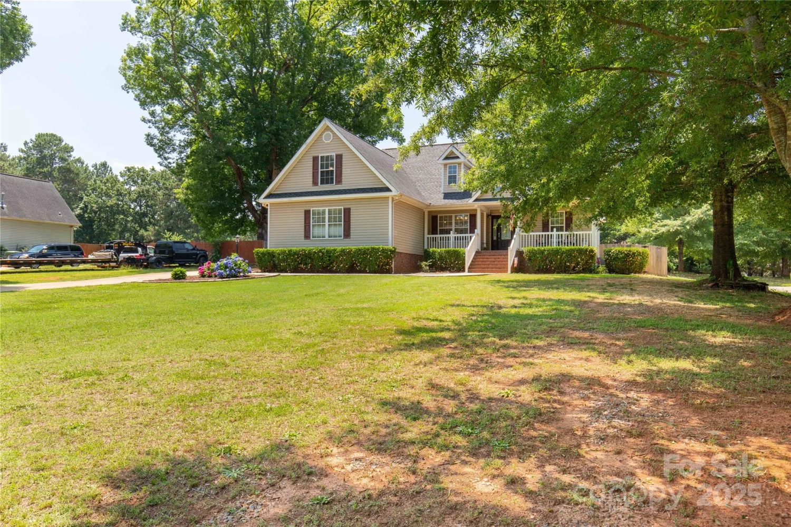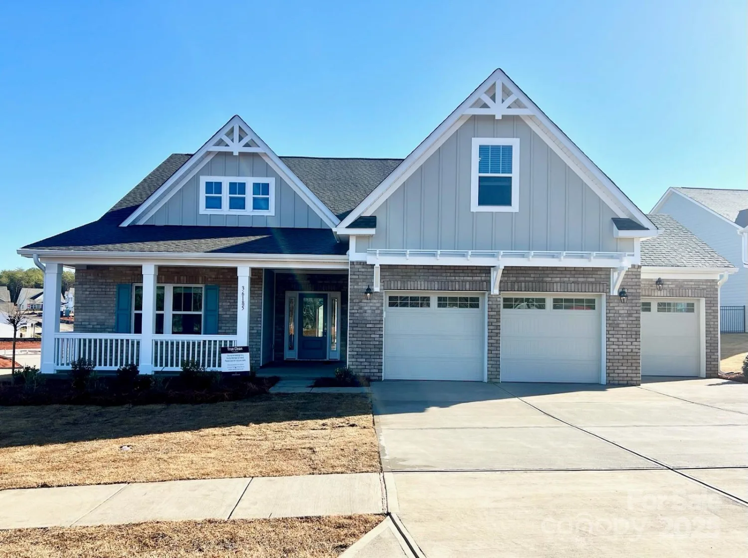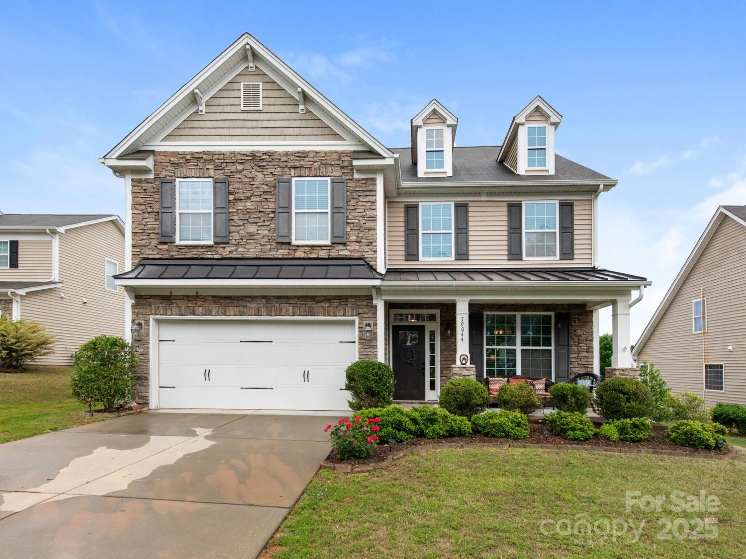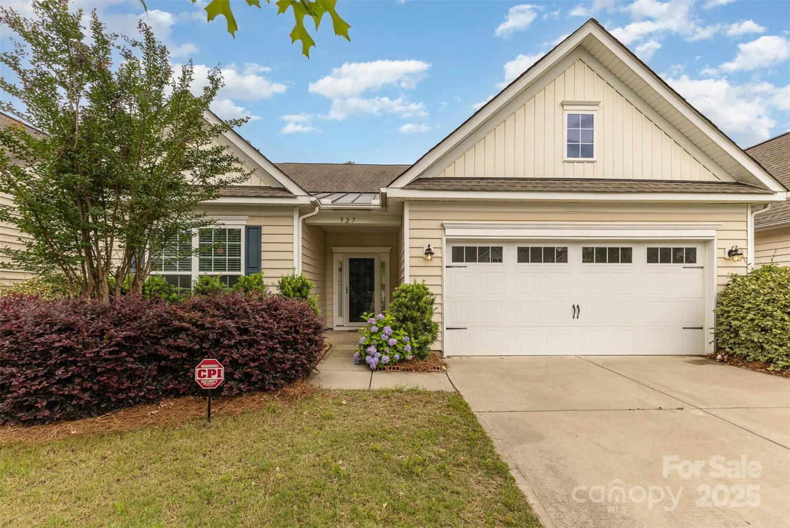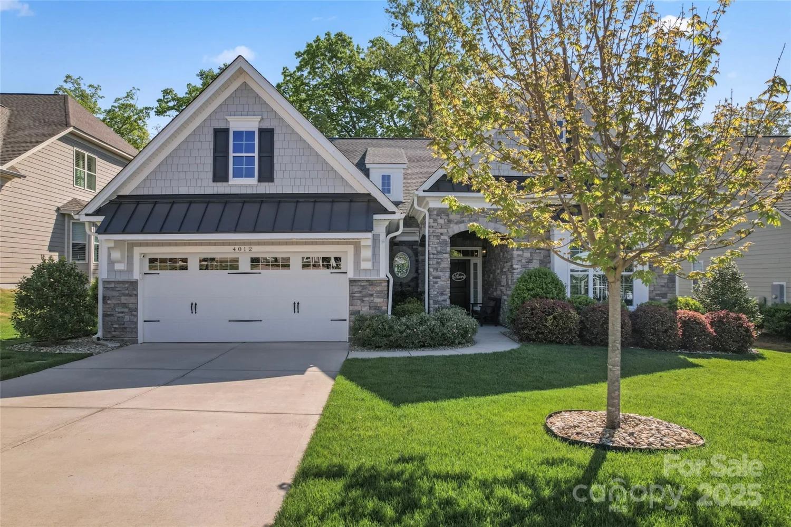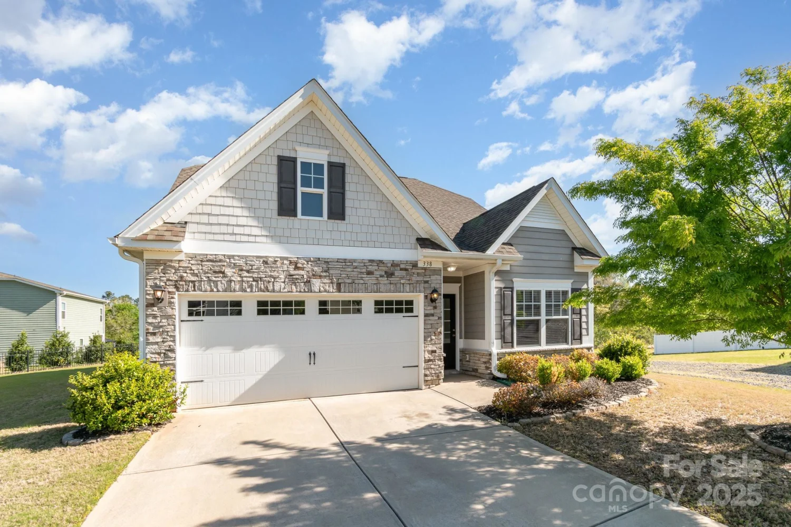417 livingston driveLancaster, SC 29720
417 livingston driveLancaster, SC 29720
Description
Beautifully designed home in the heart of Walnut Creek featuring a main-level guest suite, dedicated office, formal dining room, and open-concept living with a fireplace. Upstairs offers a spacious loft, oversized primary suite with dual vanities and soaking tub, plus three additional bedrooms. Located on the iconic Lights on Livingston street, where neighbors transform the block into a magical holiday light show every year, perfect for evening strolls or drive-throughs. Experience comfort, space, and community in one unforgettable home!
Property Details for 417 Livingston Drive
- Subdivision ComplexWalnut Creek
- Num Of Garage Spaces2
- Parking FeaturesDriveway, Attached Garage
- Property AttachedNo
LISTING UPDATED:
- StatusComing Soon
- MLS #CAR4267911
- Days on Site0
- HOA Fees$365 / month
- MLS TypeResidential
- Year Built2017
- CountryLancaster
LISTING UPDATED:
- StatusComing Soon
- MLS #CAR4267911
- Days on Site0
- HOA Fees$365 / month
- MLS TypeResidential
- Year Built2017
- CountryLancaster
Building Information for 417 Livingston Drive
- StoriesTwo
- Year Built2017
- Lot Size0.0000 Acres
Payment Calculator
Term
Interest
Home Price
Down Payment
The Payment Calculator is for illustrative purposes only. Read More
Property Information for 417 Livingston Drive
Summary
Location and General Information
- Coordinates: 34.928854,-80.791608
School Information
- Elementary School: Van Wyck
- Middle School: Indian Land
- High School: Indian Land
Taxes and HOA Information
- Parcel Number: 0015F-0G-002.00
- Tax Legal Description: Lot 34
Virtual Tour
Parking
- Open Parking: No
Interior and Exterior Features
Interior Features
- Cooling: Central Air, Zoned
- Heating: Forced Air, Natural Gas, Zoned
- Appliances: Dishwasher, Disposal, Electric Oven, Electric Water Heater, Exhaust Fan, Gas Range, Microwave, Plumbed For Ice Maker, Self Cleaning Oven
- Fireplace Features: Living Room
- Interior Features: Cable Prewire
- Levels/Stories: Two
- Other Equipment: Network Ready
- Window Features: Insulated Window(s)
- Foundation: Slab
- Total Half Baths: 1
- Bathrooms Total Integer: 5
Exterior Features
- Construction Materials: Brick Partial, Fiber Cement
- Pool Features: None
- Road Surface Type: Concrete, Paved
- Laundry Features: Electric Dryer Hookup, Upper Level
- Pool Private: No
Property
Utilities
- Sewer: County Sewer
- Utilities: Natural Gas
- Water Source: County Water
Property and Assessments
- Home Warranty: No
Green Features
Lot Information
- Above Grade Finished Area: 3243
Rental
Rent Information
- Land Lease: No
Public Records for 417 Livingston Drive
Home Facts
- Beds5
- Baths4
- Above Grade Finished3,243 SqFt
- StoriesTwo
- Lot Size0.0000 Acres
- StyleSingle Family Residence
- Year Built2017
- APN0015F-0G-002.00
- CountyLancaster
- ZoningPDD


