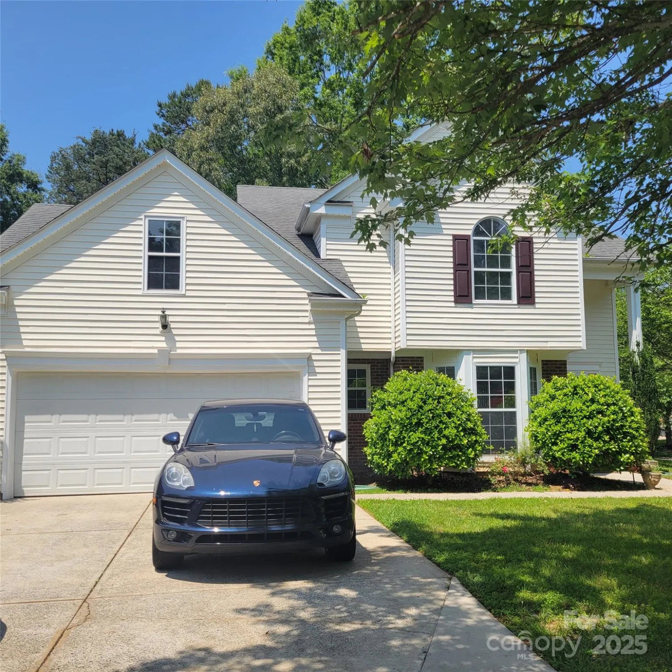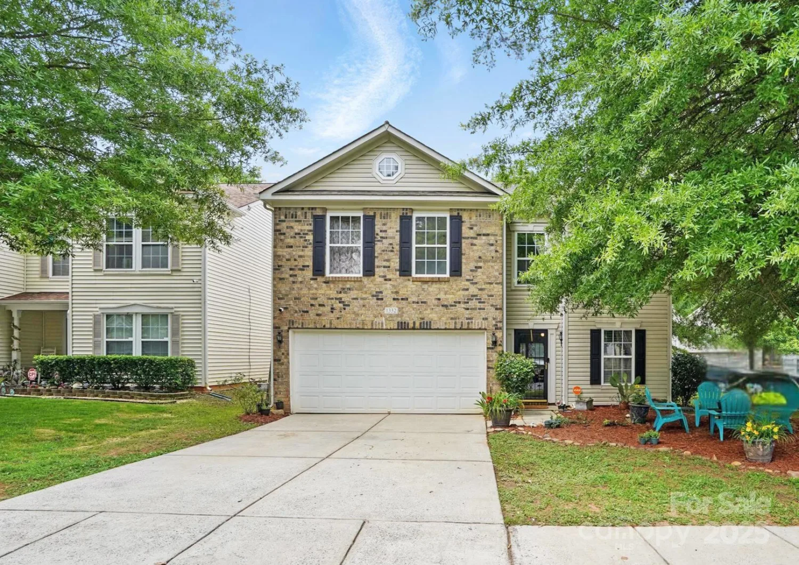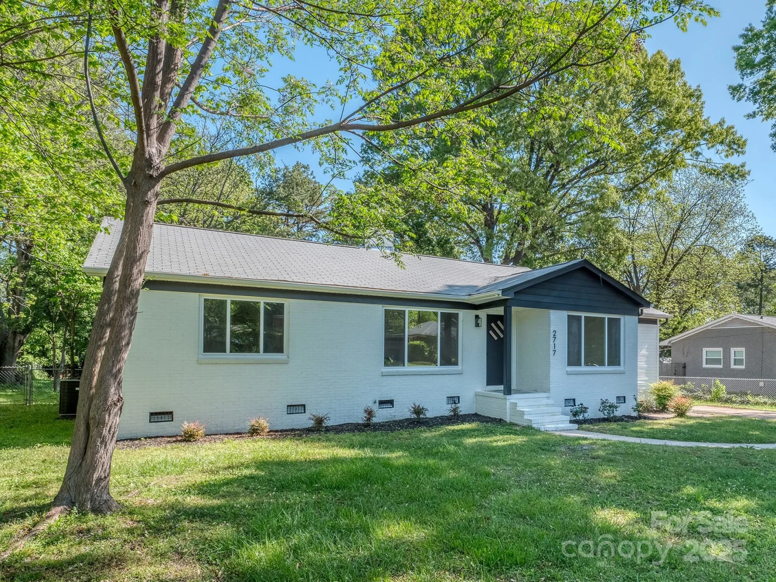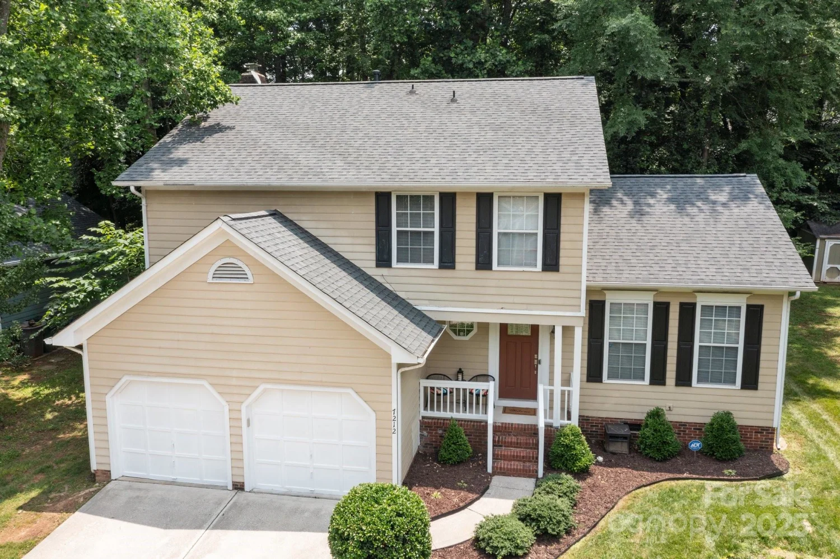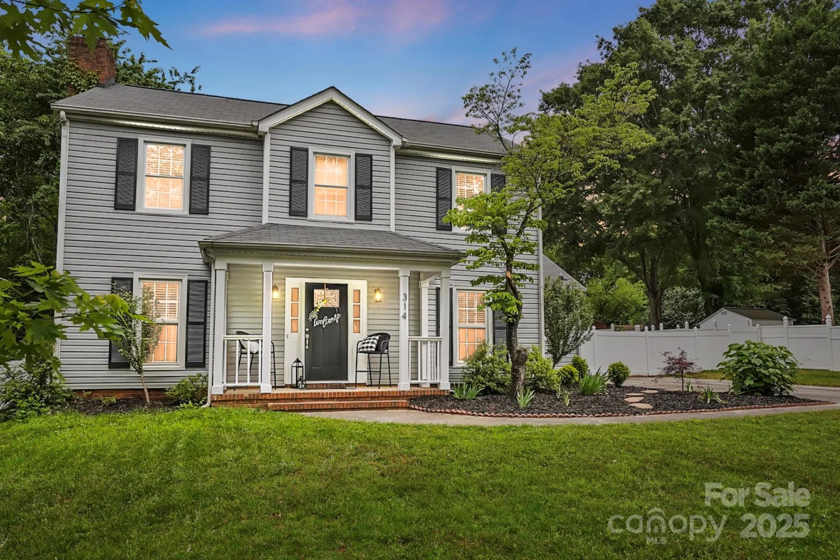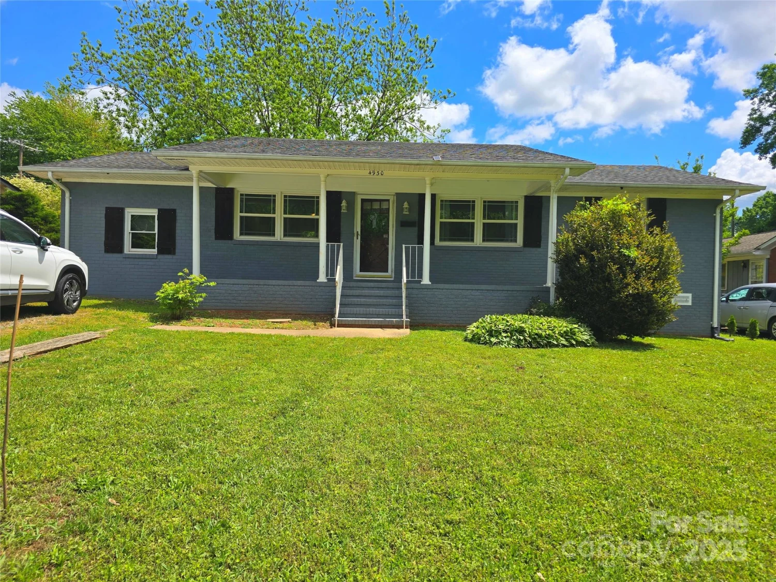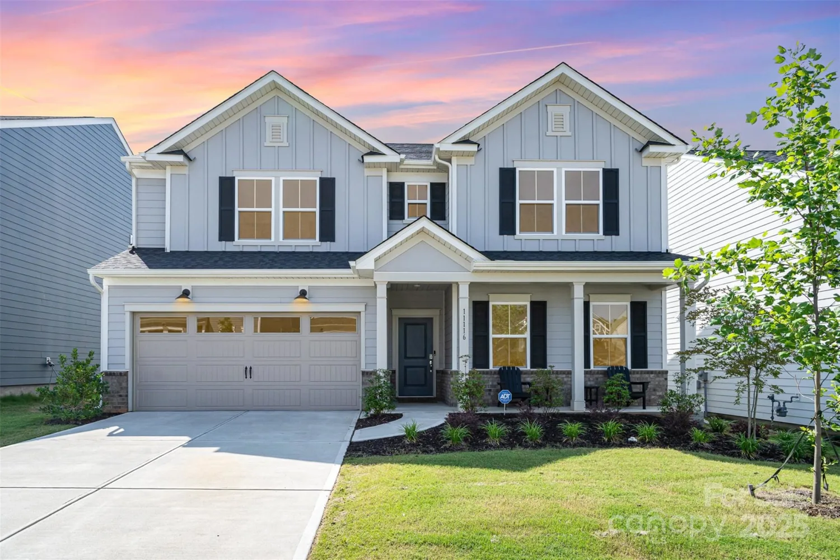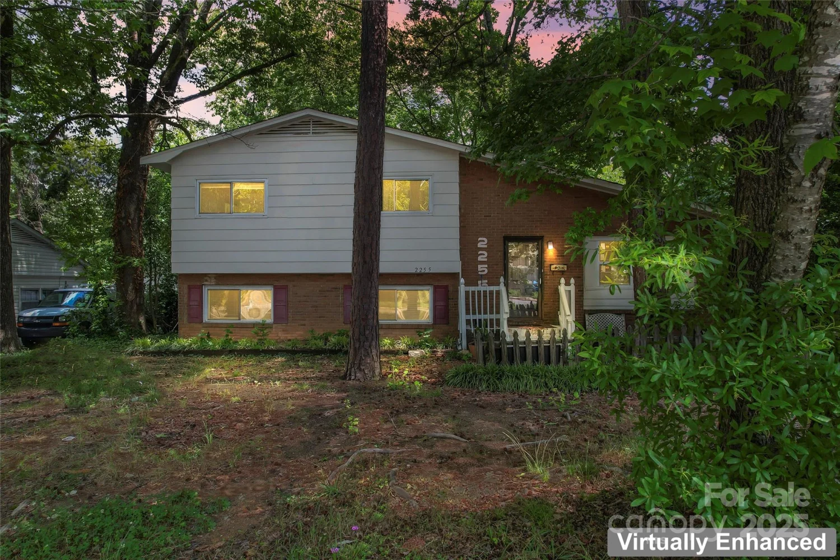10004 perth moor roadCharlotte, NC 28278
10004 perth moor roadCharlotte, NC 28278
Description
Move-In Ready Home! Welcome to this stunning home featuring an inviting foyer that opens to a formal dining room, seamlessly connecting to the open-concept kitchen, breakfast area, and spacious family room—perfect for entertaining and everyday living. A bright sunroom at the back of the home floods the space with natural light and offers an additional cozy living area. The first floor boasts gleaming hardwood floors and elegant heavy crown molding throughout. The kitchen is complete with granite countertops, a stylish tile backsplash, and stainless-steel appliances. All bathrooms have granite countertops, including the luxurious primary bath, which features a separate soaking tub and tiled shower. Ideally situated just minutes from top dining, shopping, Lake Wylie, Uptown Charlotte, major highways, and the airport—this home offers the perfect blend of comfort, style, and convenience. Don’t miss your chance to live in one of Charlotte’s most desirable communities
Property Details for 10004 Perth Moor Road
- Subdivision ComplexBerewick
- Architectural StyleTransitional
- Num Of Garage Spaces2
- Parking FeaturesDriveway, Attached Garage, Garage Door Opener
- Property AttachedNo
LISTING UPDATED:
- StatusComing Soon
- MLS #CAR4267928
- Days on Site0
- HOA Fees$200 / month
- MLS TypeResidential
- Year Built2017
- CountryMecklenburg
LISTING UPDATED:
- StatusComing Soon
- MLS #CAR4267928
- Days on Site0
- HOA Fees$200 / month
- MLS TypeResidential
- Year Built2017
- CountryMecklenburg
Building Information for 10004 Perth Moor Road
- StoriesTwo
- Year Built2017
- Lot Size0.0000 Acres
Payment Calculator
Term
Interest
Home Price
Down Payment
The Payment Calculator is for illustrative purposes only. Read More
Property Information for 10004 Perth Moor Road
Summary
Location and General Information
- Community Features: Clubhouse, Fitness Center, Outdoor Pool, Playground, Recreation Area, Sidewalks, Walking Trails
- Coordinates: 35.17025,-80.981714
School Information
- Elementary School: Berewick
- Middle School: Kennedy
- High School: Olympic
Taxes and HOA Information
- Parcel Number: 199-272-35
- Tax Legal Description: L240 M59-864
Virtual Tour
Parking
- Open Parking: No
Interior and Exterior Features
Interior Features
- Cooling: Ceiling Fan(s), Central Air, Heat Pump
- Heating: Heat Pump
- Appliances: Dishwasher, Disposal, Gas Range, Gas Water Heater, Microwave, Refrigerator with Ice Maker
- Fireplace Features: Gas Log, Great Room
- Flooring: Carpet, Hardwood, Tile
- Interior Features: Cable Prewire, Garden Tub, Kitchen Island, Open Floorplan, Pantry, Walk-In Closet(s)
- Levels/Stories: Two
- Foundation: Slab
- Total Half Baths: 1
- Bathrooms Total Integer: 3
Exterior Features
- Construction Materials: Stone Veneer, Vinyl
- Patio And Porch Features: Front Porch, Patio, Rear Porch
- Pool Features: None
- Road Surface Type: Concrete
- Roof Type: Shingle
- Laundry Features: Electric Dryer Hookup, Laundry Room, Upper Level
- Pool Private: No
Property
Utilities
- Sewer: Public Sewer
- Water Source: City
Property and Assessments
- Home Warranty: No
Green Features
Lot Information
- Above Grade Finished Area: 2484
Rental
Rent Information
- Land Lease: No
Public Records for 10004 Perth Moor Road
Home Facts
- Beds4
- Baths2
- Above Grade Finished2,484 SqFt
- StoriesTwo
- Lot Size0.0000 Acres
- StyleSingle Family Residence
- Year Built2017
- APN199-272-35
- CountyMecklenburg


