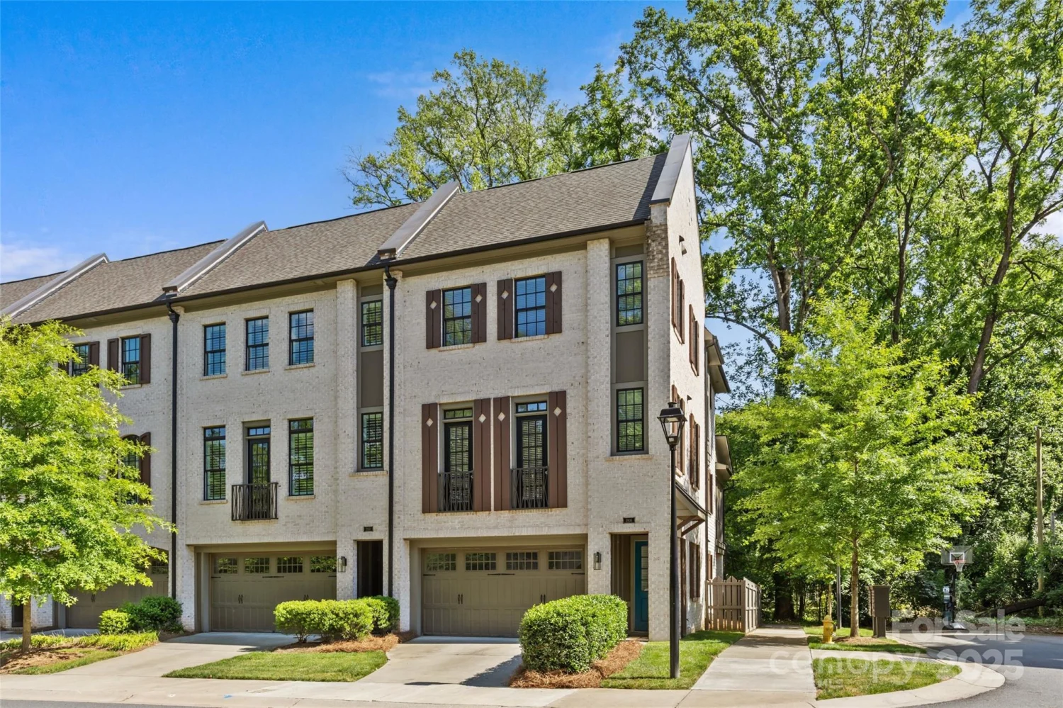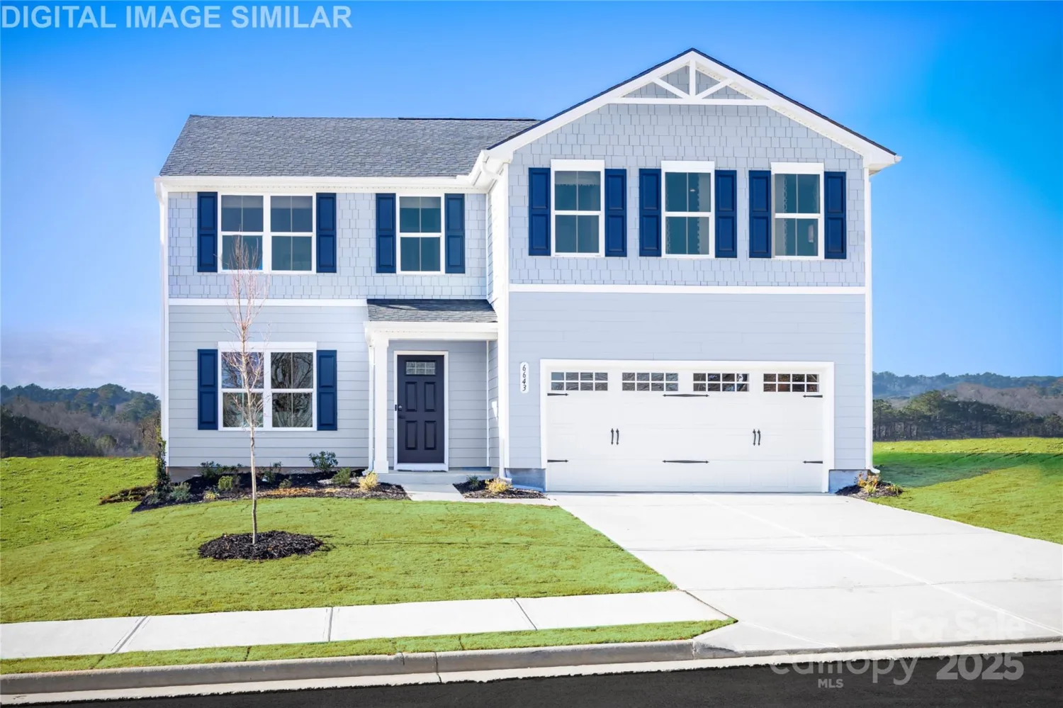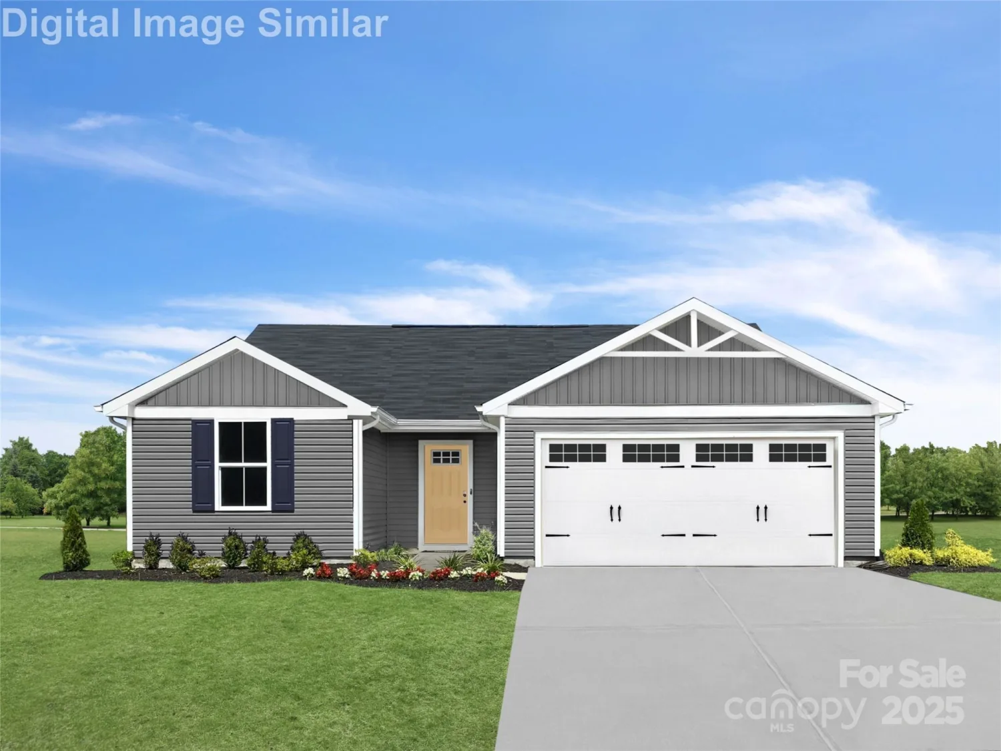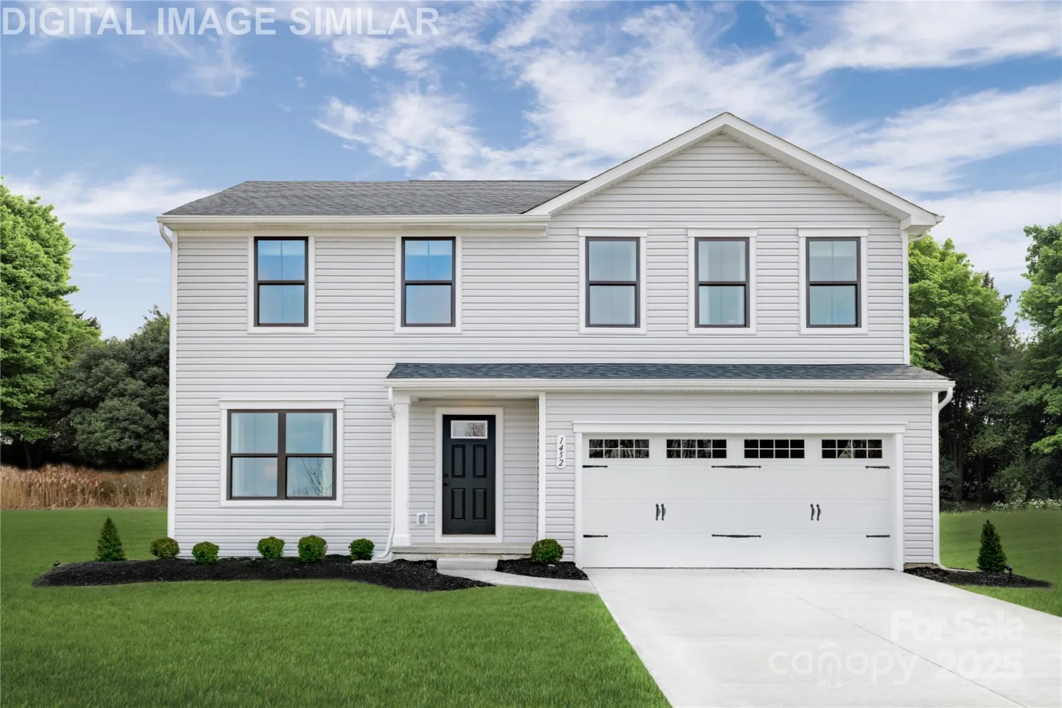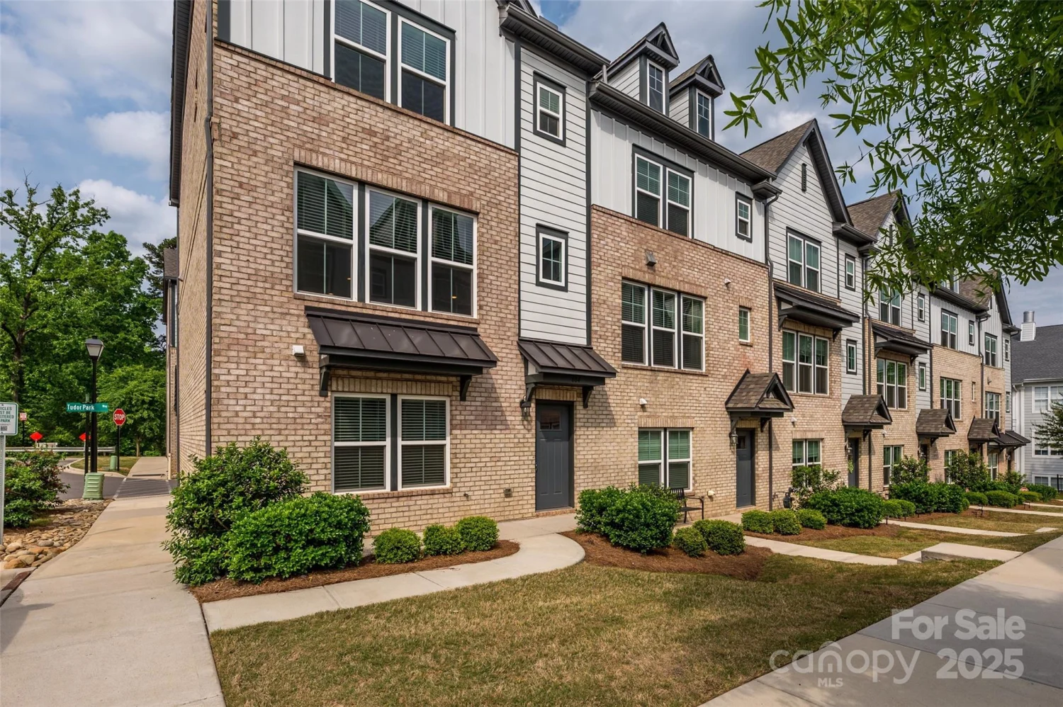8109 hawk crest courtCharlotte, NC 28270
8109 hawk crest courtCharlotte, NC 28270
Description
Stunning home in the heart of Beverly Crest! Dramatic 2-story family room with skylights and gas fireplace with stone accent wall. Gorgeous kitchen featuring updated white cabinets with soft close drawers, Brazilian soapstone counters, subway tile backsplash, farmhouse sink & under cabinet lighting. Dining room with lovely bay window & crown molding. Spacious owner's suite on main level with vaulted ceiling, sitting area & walk in closet with built-ins. Ensuite bathroom features dual vanities, garden tub & stand-up shower. Upstairs you'll find 2 additional bedrooms plus a large 4th bedroom/bonus room with two closets. Huge deck overlooks private back yard with fully stocked garden! Lovely pergola with jasmine vines provides a shaded spot to enjoy the outdoors. Fully fenced yard that backs up to wooded area with no houses directly behind. Beautiful landscaping and flowers make this a true gardener's paradise! Great neighborhood amenities including pool, tennis courts & walking trails.
Property Details for 8109 Hawk Crest Court
- Subdivision ComplexBeverly Crest
- Num Of Garage Spaces2
- Parking FeaturesDriveway, Attached Garage, Garage Door Opener
- Property AttachedNo
LISTING UPDATED:
- StatusComing Soon
- MLS #CAR4268028
- Days on Site0
- HOA Fees$786 / year
- MLS TypeResidential
- Year Built1996
- CountryMecklenburg
LISTING UPDATED:
- StatusComing Soon
- MLS #CAR4268028
- Days on Site0
- HOA Fees$786 / year
- MLS TypeResidential
- Year Built1996
- CountryMecklenburg
Building Information for 8109 Hawk Crest Court
- StoriesTwo
- Year Built1996
- Lot Size0.0000 Acres
Payment Calculator
Term
Interest
Home Price
Down Payment
The Payment Calculator is for illustrative purposes only. Read More
Property Information for 8109 Hawk Crest Court
Summary
Location and General Information
- Community Features: Clubhouse, Outdoor Pool, Playground, Sidewalks, Tennis Court(s)
- Coordinates: 35.109905,-80.772158
School Information
- Elementary School: Lansdowne
- Middle School: South Charlotte
- High School: Providence
Taxes and HOA Information
- Parcel Number: 213-461-48
- Tax Legal Description: L3 B1 M26-623
Virtual Tour
Parking
- Open Parking: No
Interior and Exterior Features
Interior Features
- Cooling: Central Air
- Heating: Natural Gas
- Appliances: Dishwasher, Disposal, Exhaust Hood, Gas Cooktop, Gas Oven, Gas Water Heater
- Fireplace Features: Family Room, Gas
- Flooring: Tile, Vinyl, Wood
- Interior Features: Attic Other, Cable Prewire, Garden Tub, Pantry, Walk-In Closet(s)
- Levels/Stories: Two
- Window Features: Insulated Window(s), Skylight(s)
- Foundation: Crawl Space
- Total Half Baths: 1
- Bathrooms Total Integer: 3
Exterior Features
- Construction Materials: Hardboard Siding, Stone
- Fencing: Back Yard, Fenced
- Patio And Porch Features: Deck, Front Porch
- Pool Features: None
- Road Surface Type: Concrete, Paved
- Roof Type: Shingle
- Laundry Features: Laundry Room, Main Level
- Pool Private: No
Property
Utilities
- Sewer: Public Sewer
- Utilities: Cable Available, Electricity Connected, Natural Gas
- Water Source: City
Property and Assessments
- Home Warranty: No
Green Features
Lot Information
- Above Grade Finished Area: 2476
- Lot Features: Private, Wooded
Rental
Rent Information
- Land Lease: No
Public Records for 8109 Hawk Crest Court
Home Facts
- Beds4
- Baths2
- Above Grade Finished2,476 SqFt
- StoriesTwo
- Lot Size0.0000 Acres
- StyleSingle Family Residence
- Year Built1996
- APN213-461-48
- CountyMecklenburg


