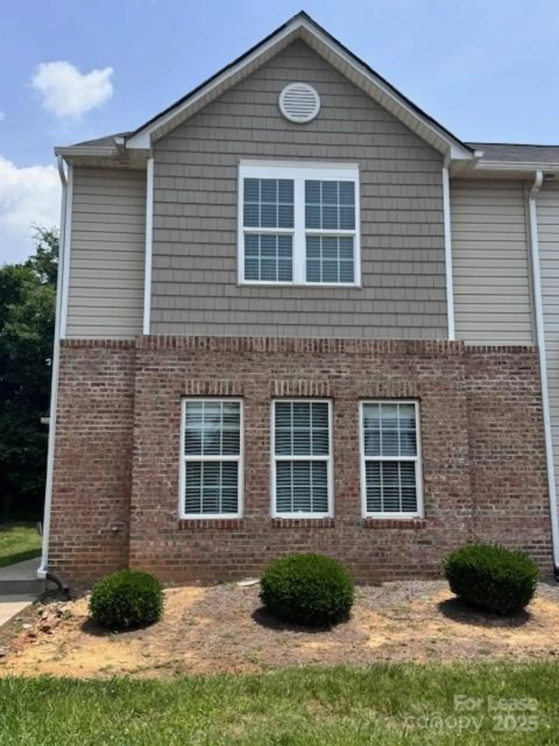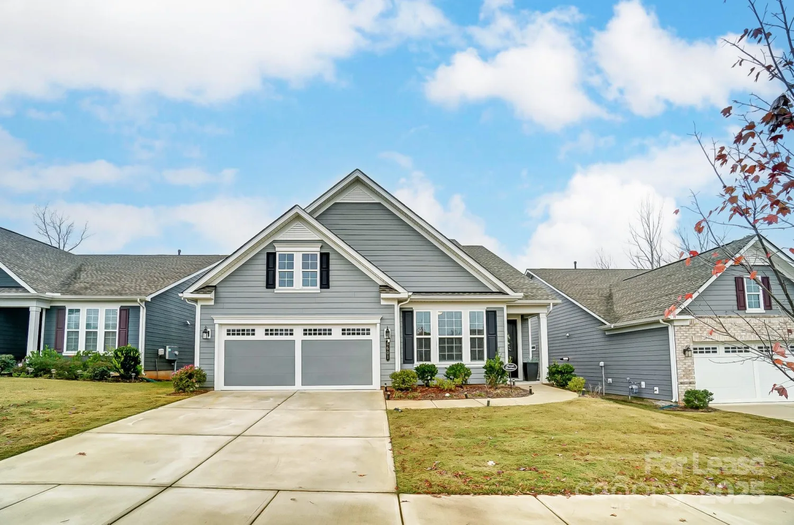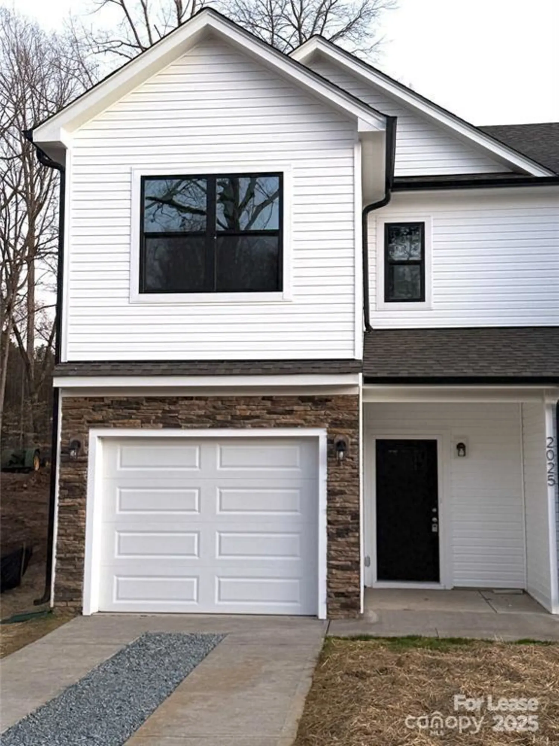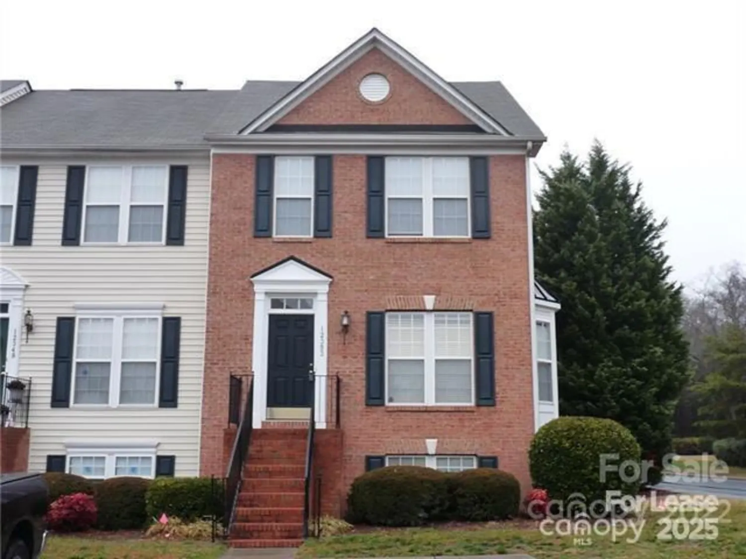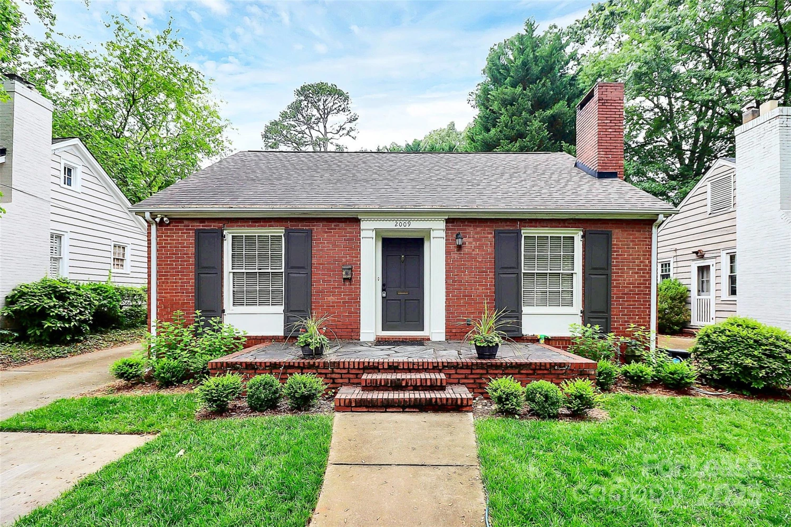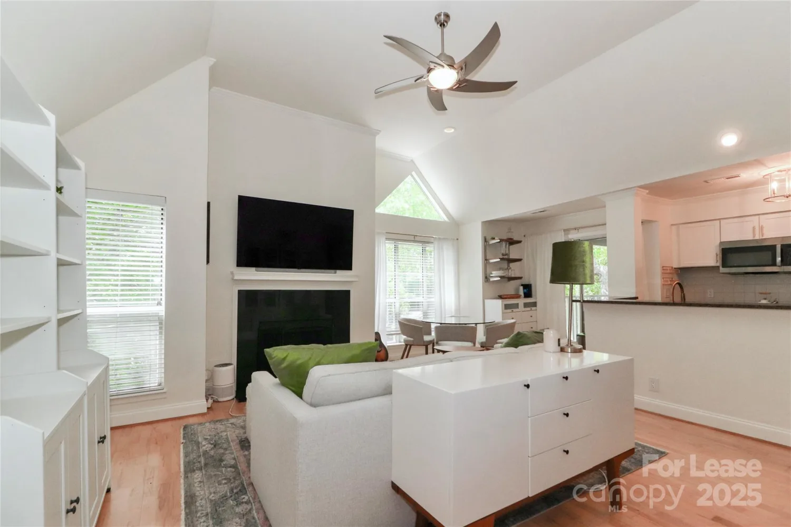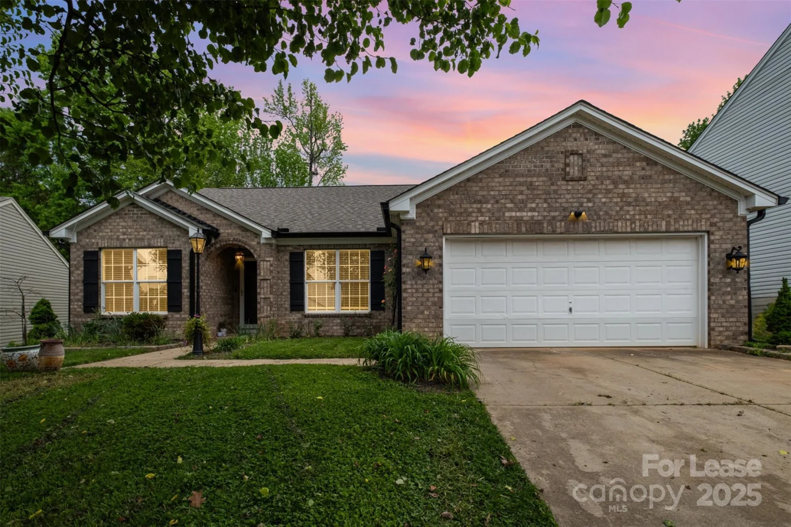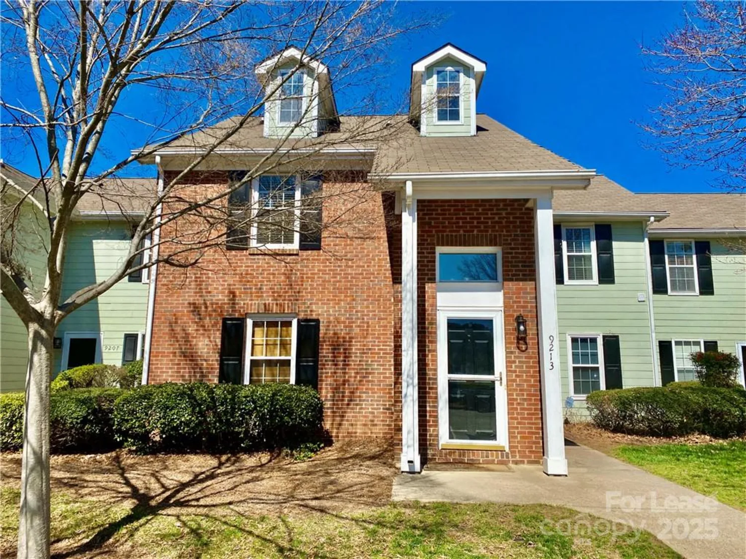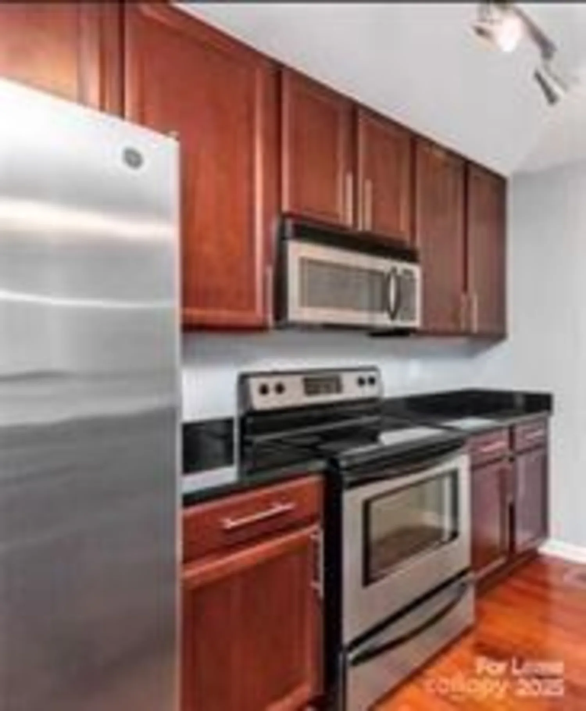4739 hedgemore driveCharlotte, NC 28209
4739 hedgemore driveCharlotte, NC 28209
Description
Welcome to this fully renovated 3BR/2BA first-floor condo in the prime Franciscan Terrace community of Montford Park. Boasting a 1,364 SF floor plan, this bright home features a brand-new kitchen with new counters, stainless-steel appliances, and a convenient utility room with full-size washer/dryer and extra refrigerator. Both bathrooms showcase new plumbing, modern fixtures, and designer tile. Gorgeous new flooring and fresh paint flow throughout, while forced-air electric heating and face-brick exterior ensure low maintenance. Step outside and enjoy direct access to the Little Sugar Creek Greenway—perfect for morning jogs or evening strolls. Ideally located near Uptown, Dilworth, and Charlotte’s greenways, this offering at \$2,350/month delivers superior quality and value compared to nearby modern complexes. Access to community pool included.
Property Details for 4739 Hedgemore Drive
- Subdivision ComplexFranciscan Terrace
- Architectural StyleTraditional
- ExteriorLawn Maintenance
- Parking FeaturesParking Lot
- Property AttachedNo
LISTING UPDATED:
- StatusActive
- MLS #CAR4268099
- Days on Site0
- MLS TypeResidential Lease
- Year Built1969
- CountryMecklenburg
LISTING UPDATED:
- StatusActive
- MLS #CAR4268099
- Days on Site0
- MLS TypeResidential Lease
- Year Built1969
- CountryMecklenburg
Building Information for 4739 Hedgemore Drive
- StoriesOne
- Year Built1969
- Lot Size0.0000 Acres
Payment Calculator
Term
Interest
Home Price
Down Payment
The Payment Calculator is for illustrative purposes only. Read More
Property Information for 4739 Hedgemore Drive
Summary
Location and General Information
- Community Features: Clubhouse, Outdoor Pool, Recreation Area, Sidewalks, Other
- Directions: From Uptown heading South on Park Road. Take a left on Mockingbird Ln. Then right on Hedgemore Drive. Enter community and take left at the pool go down to the bottom of the hill and the condo is on the lower corner of building 4739.
- View: City, Water
- Coordinates: 35.16524939,-80.8470117
School Information
- Elementary School: Selwyn
- Middle School: Alexander Graham
- High School: Myers Park
Taxes and HOA Information
- Parcel Number: 175-146-58
Virtual Tour
Parking
- Open Parking: Yes
Interior and Exterior Features
Interior Features
- Cooling: Electric
- Heating: Forced Air
- Appliances: Dishwasher, Disposal, Electric Cooktop, Electric Oven, Electric Water Heater, Exhaust Fan, Microwave, Refrigerator, Washer/Dryer
- Basement: Walk-Out Access
- Flooring: Laminate
- Interior Features: None
- Levels/Stories: One
- Foundation: Basement, Slab
- Bathrooms Total Integer: 2
Exterior Features
- Patio And Porch Features: Covered, Porch
- Pool Features: None
- Road Surface Type: Asphalt, Paved
- Roof Type: Built-Up
- Laundry Features: Common Area, In Unit, Utility Room, Main Level
- Pool Private: No
Property
Utilities
- Sewer: Public Sewer
- Utilities: Cable Available, Electricity Connected, Fiber Optics, Wired Internet Available
- Water Source: City
Property and Assessments
- Home Warranty: No
Green Features
Lot Information
- Above Grade Finished Area: 1364
- Lot Features: Level, Rolling Slope
Rental
Rent Information
- Land Lease: No
Public Records for 4739 Hedgemore Drive
Home Facts
- Beds3
- Baths2
- Above Grade Finished1,364 SqFt
- StoriesOne
- Lot Size0.0000 Acres
- StyleCondominium
- Year Built1969
- APN175-146-58
- CountyMecklenburg


