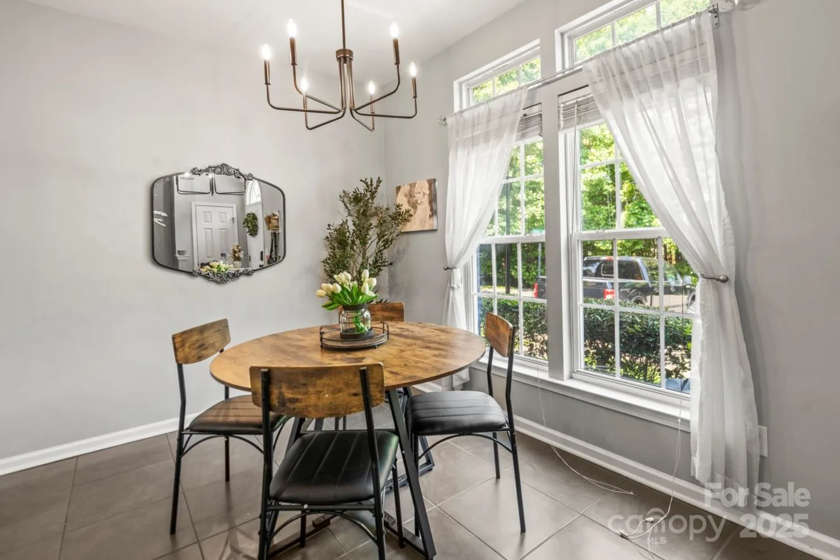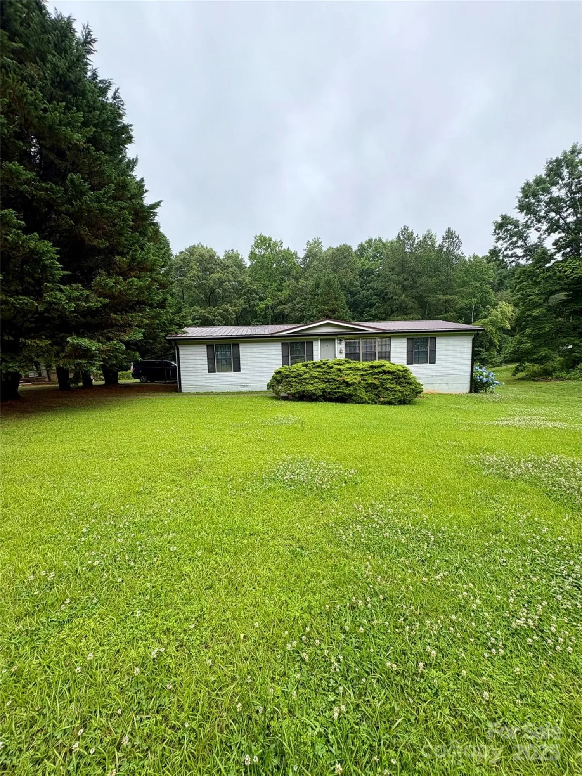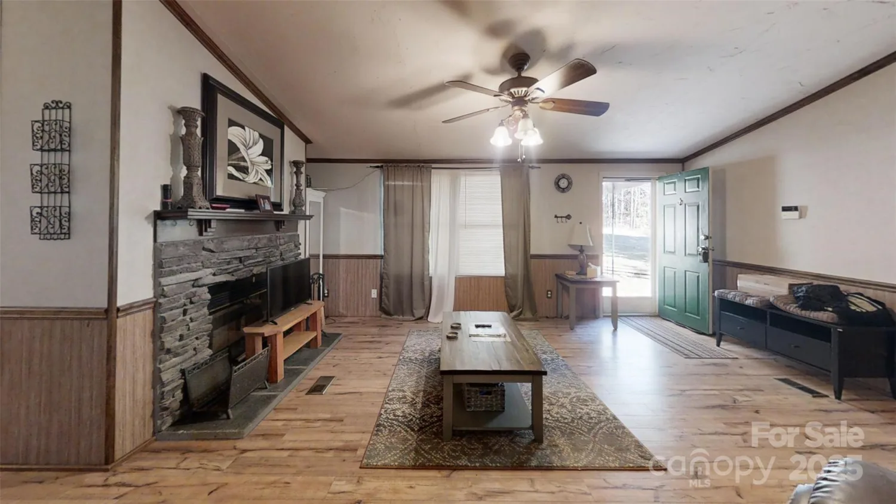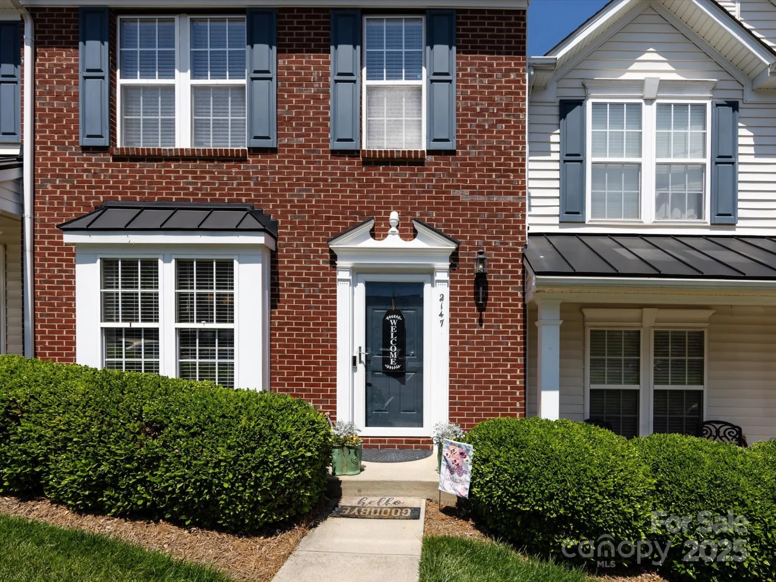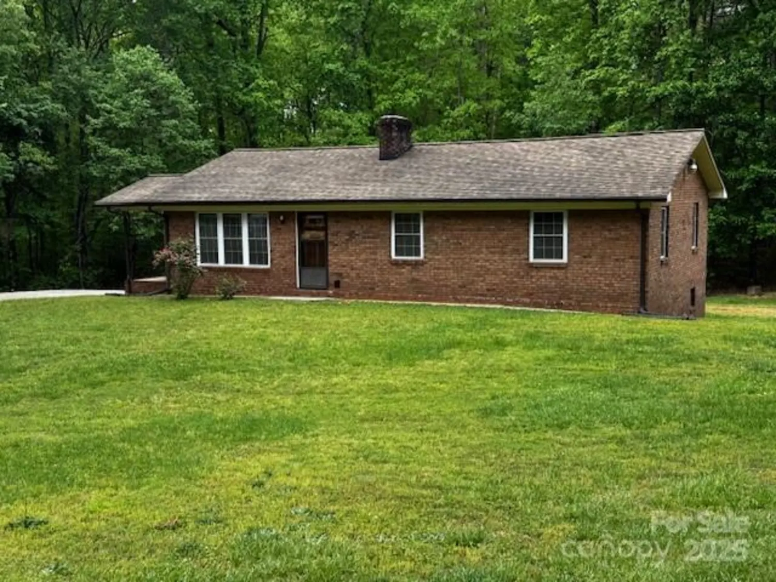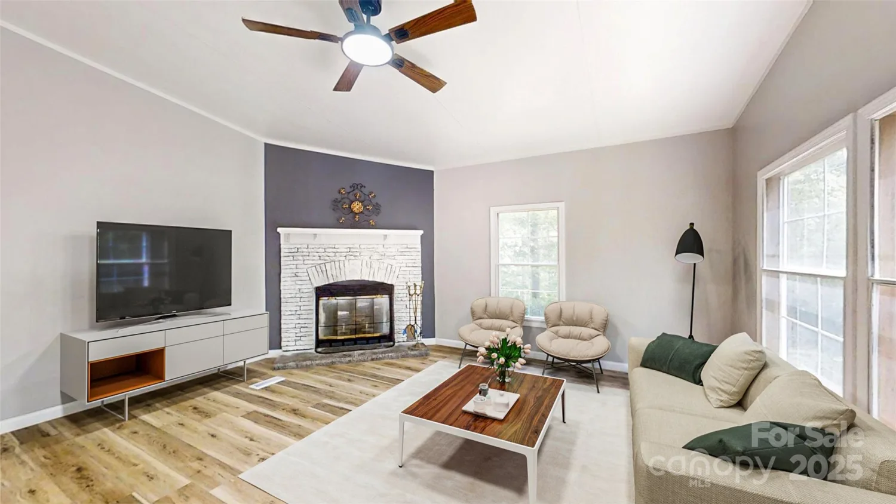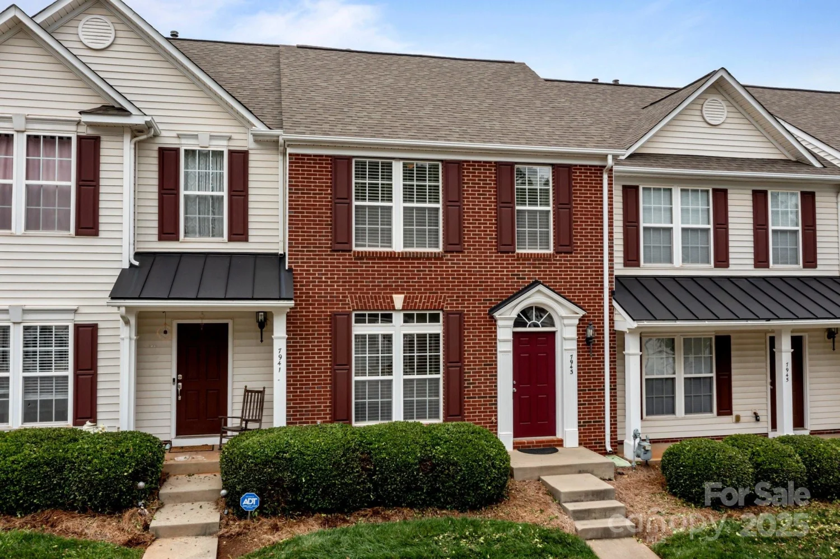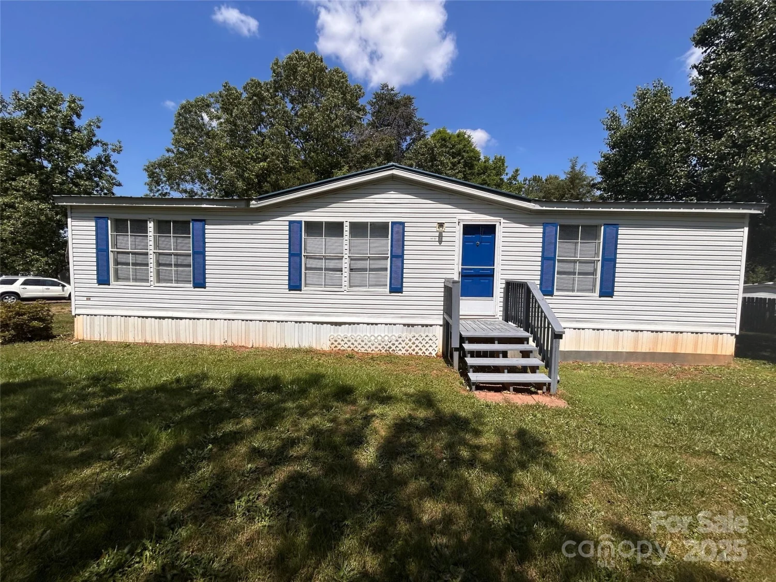6544 helens wayDenver, NC 28037
6544 helens wayDenver, NC 28037
Description
Come and see this spacious 3 bed 2 full bath home. Conveniently located in Denver, but tucked away in a quiet private area with a lot featuring 1.6 acres, this home is a nice palate to create your own style featuring neutral walls and laminate flooring. The split bedroom plan with large rooms is versatile yet very functional. Easy to show, seller says bring us and offer.
Property Details for 6544 Helens Way
- Subdivision ComplexGrassy Creek Cove
- Architectural StyleRanch
- Parking FeaturesDriveway
- Property AttachedNo
LISTING UPDATED:
- StatusActive
- MLS #CAR4268119
- Days on Site1
- MLS TypeResidential
- Year Built1998
- CountryCatawba
LISTING UPDATED:
- StatusActive
- MLS #CAR4268119
- Days on Site1
- MLS TypeResidential
- Year Built1998
- CountryCatawba
Building Information for 6544 Helens Way
- StoriesOne
- Year Built1998
- Lot Size0.0000 Acres
Payment Calculator
Term
Interest
Home Price
Down Payment
The Payment Calculator is for illustrative purposes only. Read More
Property Information for 6544 Helens Way
Summary
Location and General Information
- Coordinates: 35.552576,-81.033302
School Information
- Elementary School: Sherrills Ford
- Middle School: Mill Creek
- High School: Bandys
Taxes and HOA Information
- Parcel Number: 369604522235
- Tax Legal Description: LOT 24 GRASSY CREEK PL 43-113
Virtual Tour
Parking
- Open Parking: No
Interior and Exterior Features
Interior Features
- Cooling: Heat Pump
- Heating: Heat Pump
- Appliances: Electric Oven, Electric Range, Exhaust Hood, Refrigerator
- Flooring: Carpet, Laminate
- Levels/Stories: One
- Foundation: Crawl Space
- Bathrooms Total Integer: 2
Exterior Features
- Accessibility Features: Two or More Access Exits
- Construction Materials: Stone, Vinyl
- Patio And Porch Features: Covered, Front Porch, Rear Porch
- Pool Features: None
- Road Surface Type: Gravel, Paved
- Roof Type: Metal
- Laundry Features: Mud Room
- Pool Private: No
Property
Utilities
- Sewer: Septic Installed
- Water Source: Well
Property and Assessments
- Home Warranty: No
Green Features
Lot Information
- Above Grade Finished Area: 1106
- Lot Features: Private, Sloped
Rental
Rent Information
- Land Lease: No
Public Records for 6544 Helens Way
Home Facts
- Beds3
- Baths2
- Above Grade Finished1,106 SqFt
- StoriesOne
- Lot Size0.0000 Acres
- StyleSingle Family Residence
- Year Built1998
- APN369604522235
- CountyCatawba


