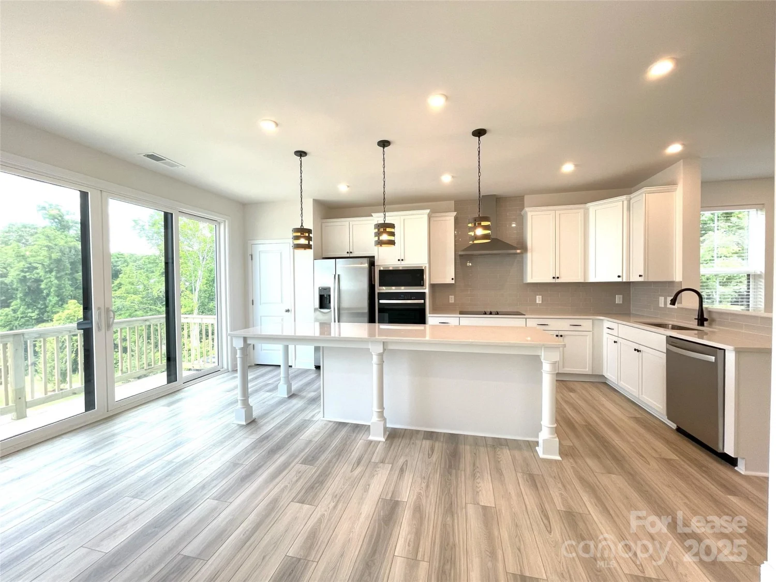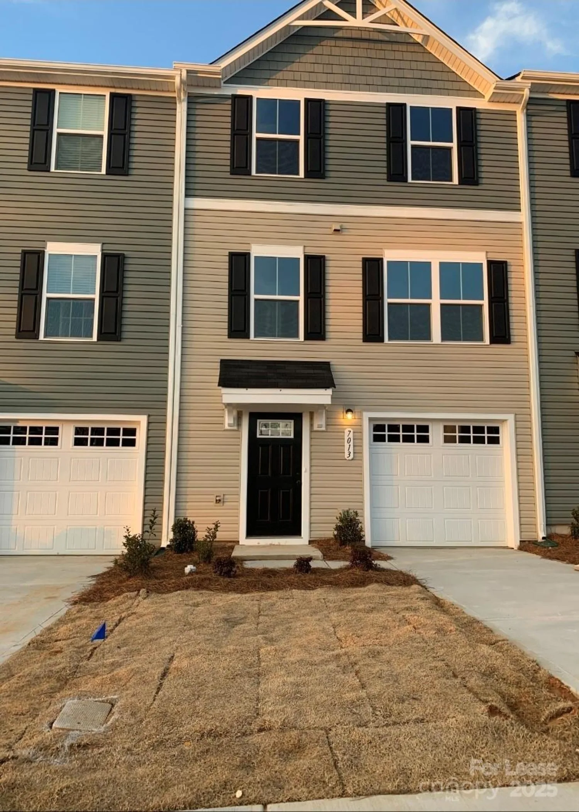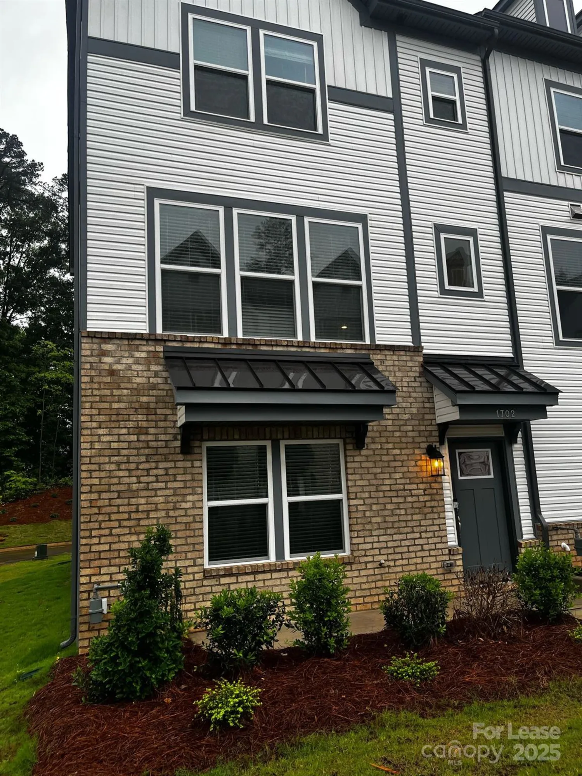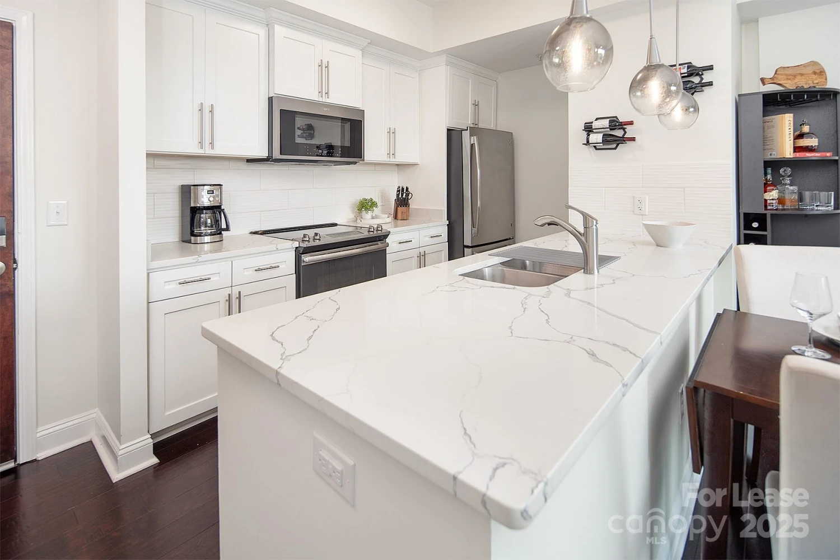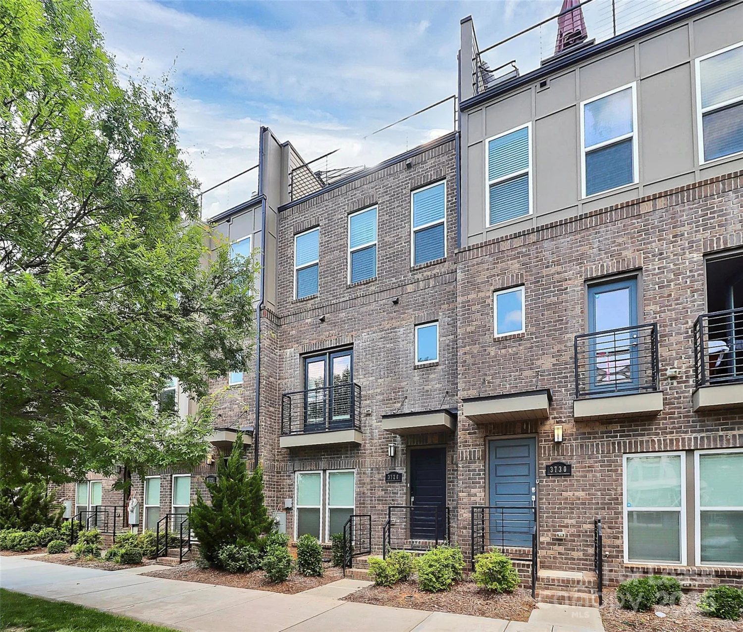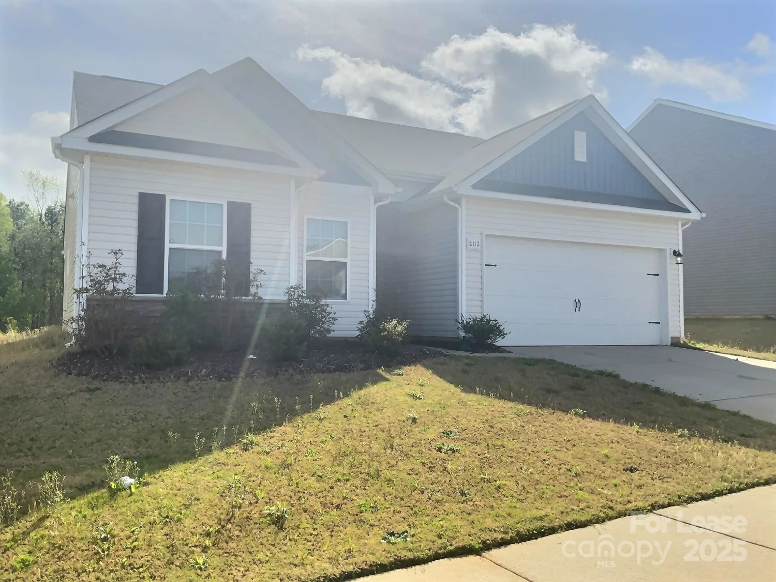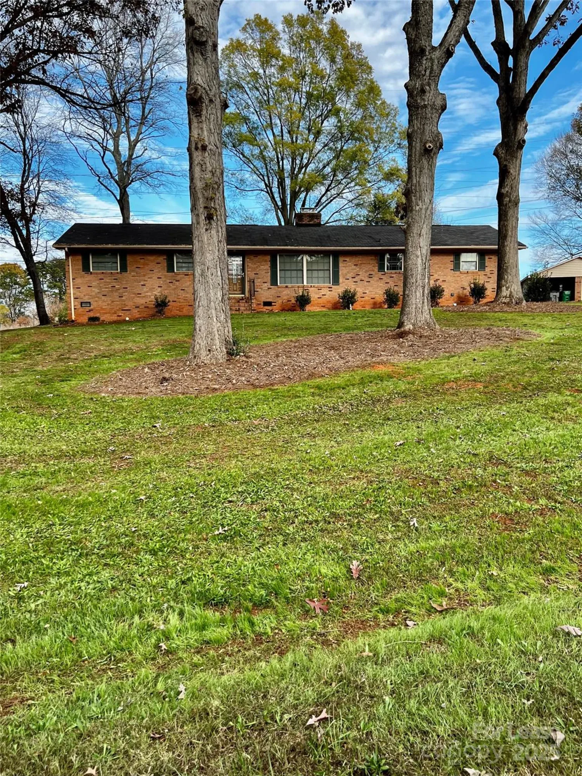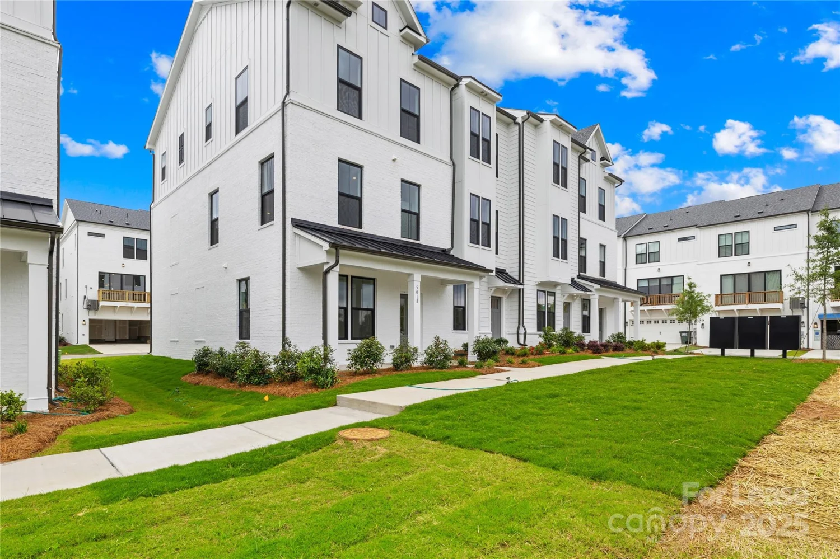5537 werburgh streetCharlotte, NC 28209
5537 werburgh streetCharlotte, NC 28209
Description
Very spacious townhome in the heart of Desirable South Park! Hardwoods floors, open floor plan with stainless steel appliances, tile backsplash, Corian countertops, tile bath floors all appliances included. Formal entryway on lower level leads to Flex room (Den/office/bed/bonus/gym/playroom-you pick!), Half Bath, Laundry Room and Garage Access. Main level is on the 2nd floor- features an open floor plan, large living with gas fireplace, open kitchen with breakfast bar/ island, dining area, half bath and deck. Upper level includes 2 Primary Bedrooms with private bath and walk in closets. END UNIT! Greenway entrance not even 1 block away! All appliances included, no water bill, community fire pit & dog stations. Walking distance to Popular Montford, Piedmont Row, coffee shops, Gyms, Harris Teeter, Park Road Park, mountain bike trails & nightlife! May be available before 7/17.
Property Details for 5537 Werburgh Street
- Subdivision ComplexMagnolia Park
- ExteriorLawn Maintenance
- Num Of Garage Spaces1
- Parking FeaturesDriveway, Attached Garage
- Property AttachedNo
LISTING UPDATED:
- StatusActive
- MLS #CAR4268379
- Days on Site0
- MLS TypeResidential Lease
- Year Built2001
- CountryMecklenburg
LISTING UPDATED:
- StatusActive
- MLS #CAR4268379
- Days on Site0
- MLS TypeResidential Lease
- Year Built2001
- CountryMecklenburg
Building Information for 5537 Werburgh Street
- StoriesThree
- Year Built2001
- Lot Size0.0000 Acres
Payment Calculator
Term
Interest
Home Price
Down Payment
The Payment Calculator is for illustrative purposes only. Read More
Property Information for 5537 Werburgh Street
Summary
Location and General Information
- Directions: Very spacious townhome in the heart of Desirable South Park! Hardwoods floors, open floor plan with stainless steel appliances, tile backsplash, Corian countertops, tile bath floors all appliances included. Formal entryway on lower level leads to Flex room (Den/office/bed/bonus/gym/playroom-you pick!), Half Bath, Laundry Room and Garage Access. Main level is on the 2nd floor- features an open floor plan, large living with gas fireplace, open kitchen with breakfast bar/ island, dining area, half bath and deck. Upper level includes 2 Primary Bedrooms with private bath and walk in closets. END UNIT! Greenway entrance not even 1 block away! All appliances included, no water bill, community fire pit & dog stations. Walking distance to Popular Montford, Piedmont Row, coffee shops, Gyms, Harris Teeter, Park Road Park, mountain bike trails & nightlife! May be available before 7/17.
- Coordinates: 35.154638,-80.849345
School Information
- Elementary School: Unspecified
- Middle School: Unspecified
- High School: Unspecified
Taxes and HOA Information
- Parcel Number: 171-244-43
Virtual Tour
Parking
- Open Parking: No
Interior and Exterior Features
Interior Features
- Cooling: Ceiling Fan(s)
- Appliances: Dishwasher, Disposal, Electric Oven, Gas Water Heater, Microwave, Refrigerator, Washer/Dryer
- Interior Features: Attic Stairs Pulldown, Breakfast Bar, Cable Prewire, Entrance Foyer, Garden Tub, Kitchen Island, Open Floorplan, Pantry, Split Bedroom, Walk-In Closet(s)
- Levels/Stories: Three
- Total Half Baths: 1
- Bathrooms Total Integer: 1
Exterior Features
- Pool Features: None
- Road Surface Type: Concrete
- Roof Type: Shingle
- Pool Private: No
Property
Utilities
- Sewer: Public Sewer
- Utilities: Cable Available, Electricity Connected, Natural Gas
- Water Source: City
Property and Assessments
- Home Warranty: No
Green Features
Lot Information
- Above Grade Finished Area: 2100
- Lot Features: Corner Lot
Rental
Rent Information
- Land Lease: No
Public Records for 5537 Werburgh Street
Home Facts
- Beds3
- Baths-
- Above Grade Finished2,100 SqFt
- StoriesThree
- Lot Size0.0000 Acres
- StyleTownhouse
- Year Built2001
- APN171-244-43
- CountyMecklenburg


