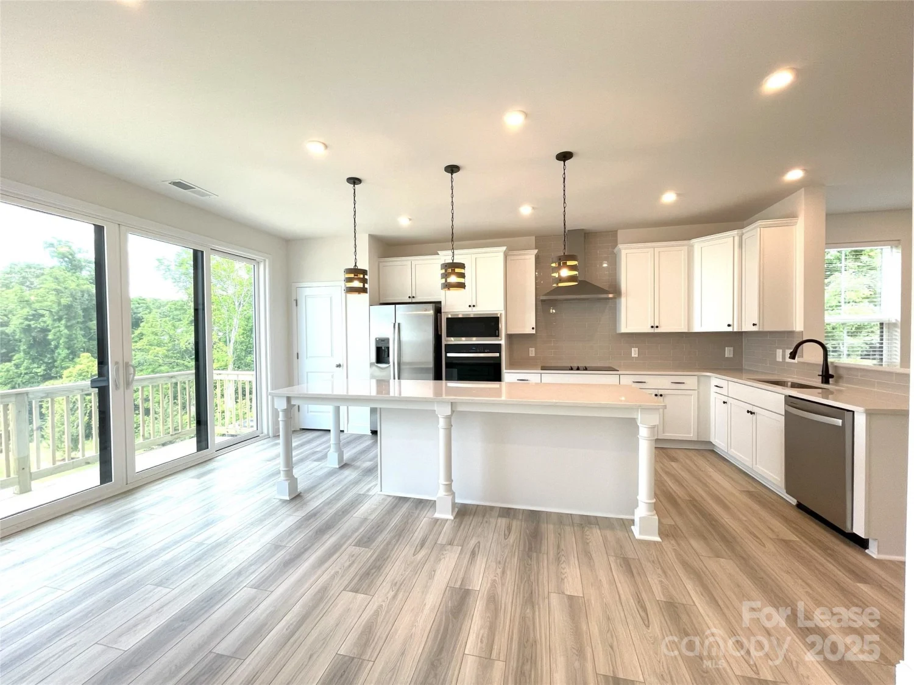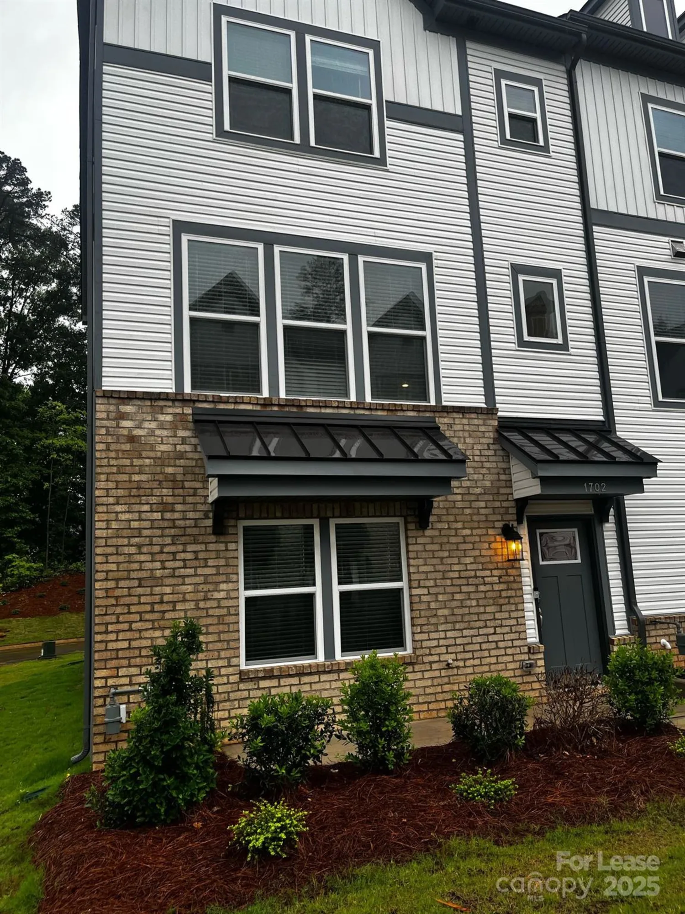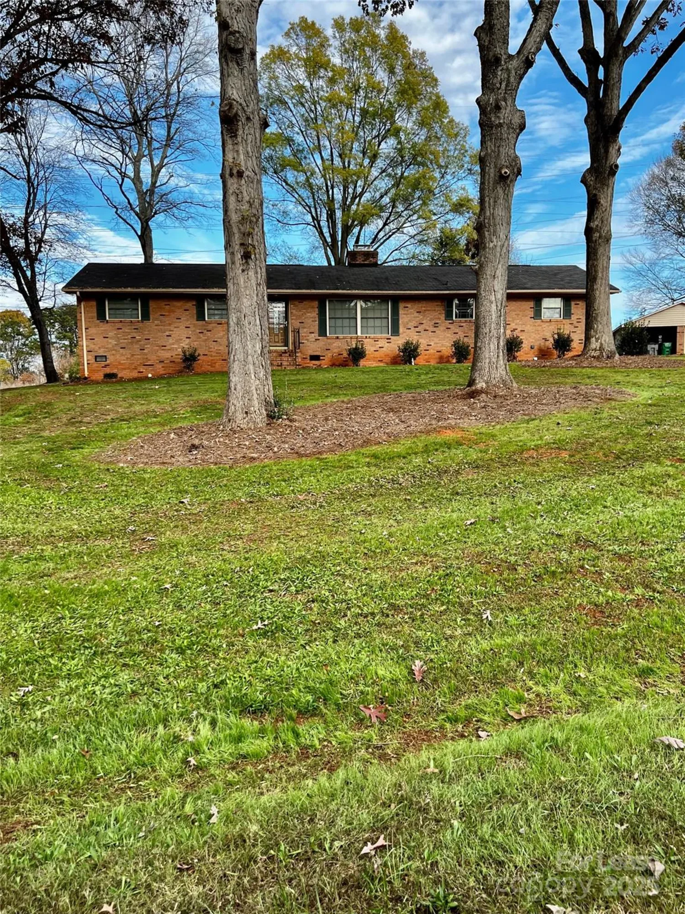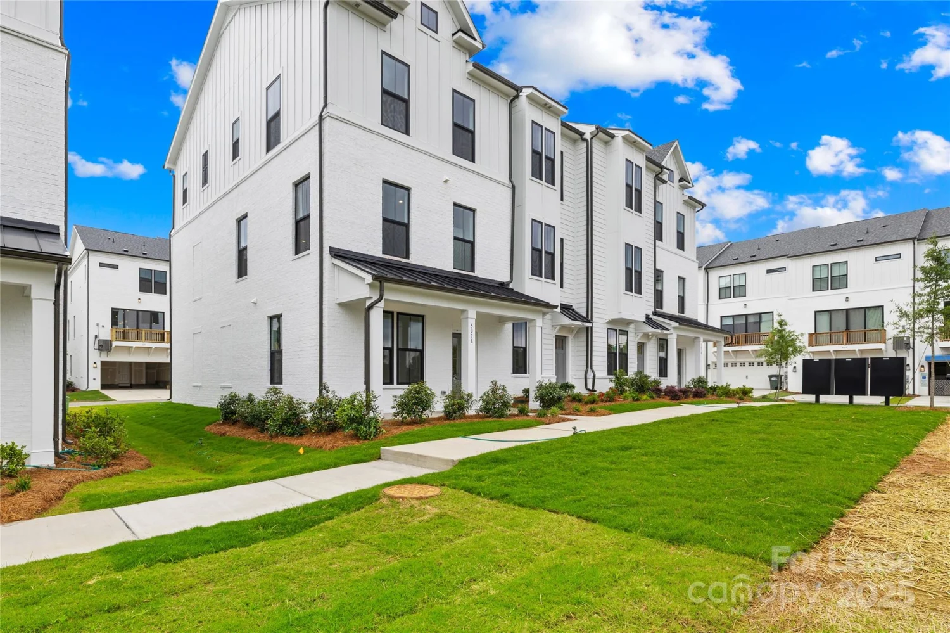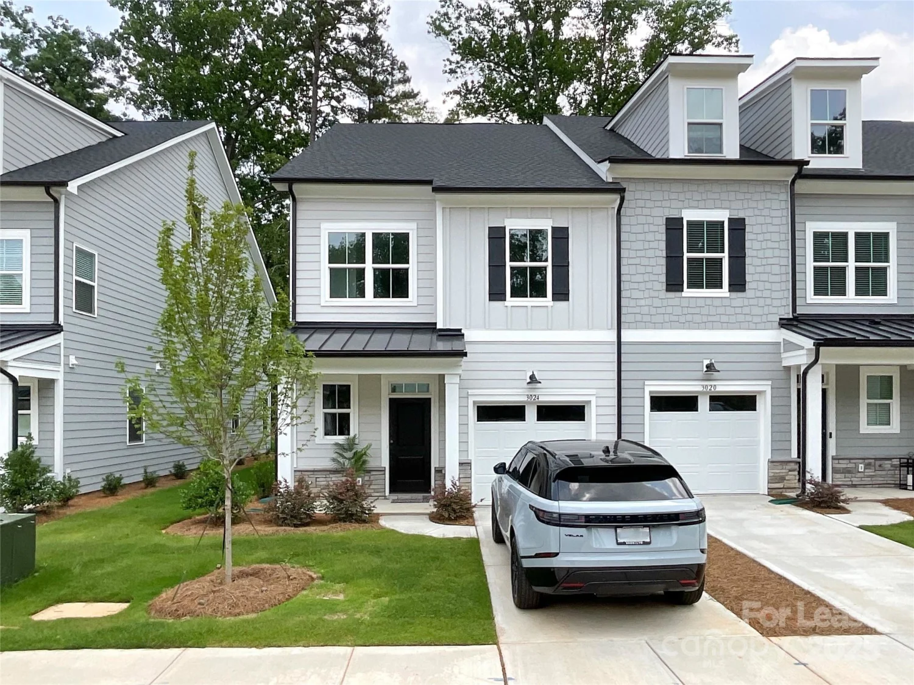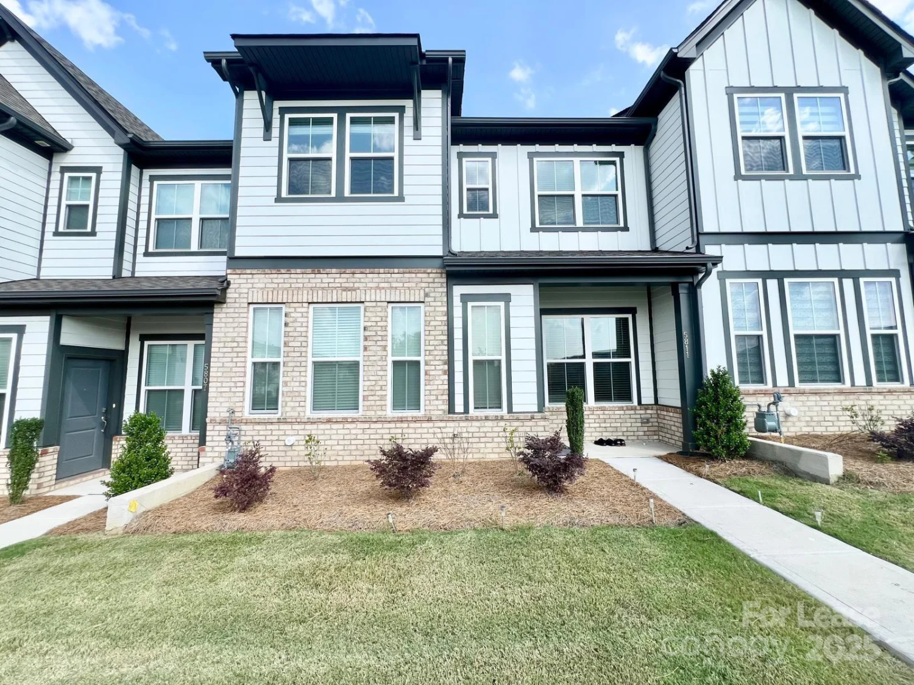3726 sky haven driveCharlotte, NC 28209
3726 sky haven driveCharlotte, NC 28209
Description
Modern townhouse in gated South Village. Just steps to the light rail trail, amazing restaurants and breweries. Main living area boasts lots of natural light and great for entertaining. Kitchen has large island, and stainless steel appliances. Nice sized balcony off kitchen. All 3 bedrooms includes a private en suite bathroom. Primary bedroom has large walk-in closet. The top floor bedroom has access to a rooftop with city views. Includes 2 car tandem garage, as well as street parking. W/D and water se included. Dogs conditional, no cats.
Property Details for 3726 Sky Haven Drive
- Subdivision ComplexSouth Village
- Num Of Garage Spaces2
- Parking FeaturesAttached Garage, Tandem
- Property AttachedNo
LISTING UPDATED:
- StatusActive
- MLS #CAR4269203
- Days on Site0
- MLS TypeResidential Lease
- Year Built2020
- CountryMecklenburg
LISTING UPDATED:
- StatusActive
- MLS #CAR4269203
- Days on Site0
- MLS TypeResidential Lease
- Year Built2020
- CountryMecklenburg
Building Information for 3726 Sky Haven Drive
- StoriesFour
- Year Built2020
- Lot Size0.0000 Acres
Payment Calculator
Term
Interest
Home Price
Down Payment
The Payment Calculator is for illustrative purposes only. Read More
Property Information for 3726 Sky Haven Drive
Summary
Location and General Information
- Coordinates: 35.193562,-80.873893
School Information
- Elementary School: Unspecified
- Middle School: Unspecified
- High School: Unspecified
Taxes and HOA Information
- Parcel Number: 149-014-15
Virtual Tour
Parking
- Open Parking: No
Interior and Exterior Features
Interior Features
- Cooling: Central Air
- Heating: Natural Gas
- Appliances: Dishwasher, Disposal, Electric Cooktop, Electric Oven, Ice Maker, Microwave, Refrigerator, Washer/Dryer
- Flooring: Carpet, Tile, Wood
- Interior Features: None
- Levels/Stories: Four
- Foundation: Slab
- Total Half Baths: 1
- Bathrooms Total Integer: 4
Exterior Features
- Patio And Porch Features: Balcony, Patio
- Pool Features: None
- Road Surface Type: Paved
- Security Features: Smoke Detector(s)
- Laundry Features: Laundry Closet
- Pool Private: No
Property
Utilities
- Sewer: Public Sewer
- Utilities: Natural Gas
- Water Source: City
Property and Assessments
- Home Warranty: No
Green Features
Lot Information
- Above Grade Finished Area: 1674
Rental
Rent Information
- Land Lease: No
Public Records for 3726 Sky Haven Drive
Home Facts
- Beds3
- Baths3
- Above Grade Finished1,674 SqFt
- StoriesFour
- Lot Size0.0000 Acres
- StyleTownhouse
- Year Built2020
- APN149-014-15
- CountyMecklenburg


