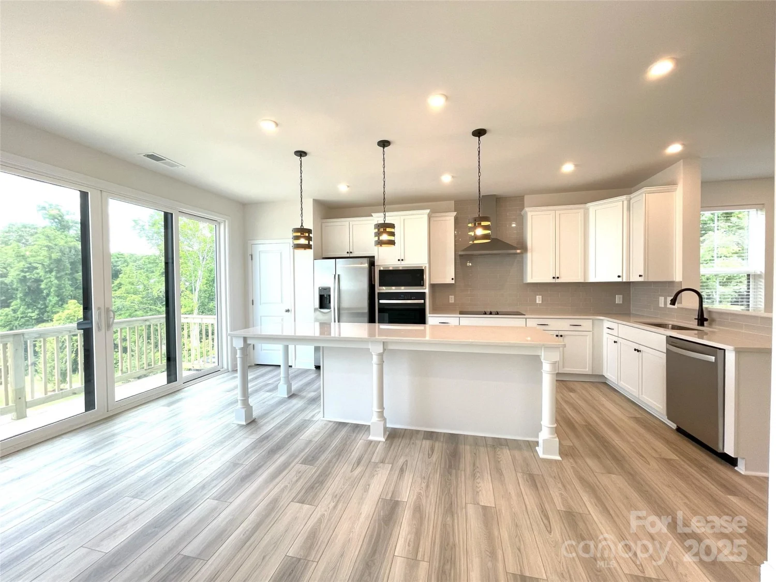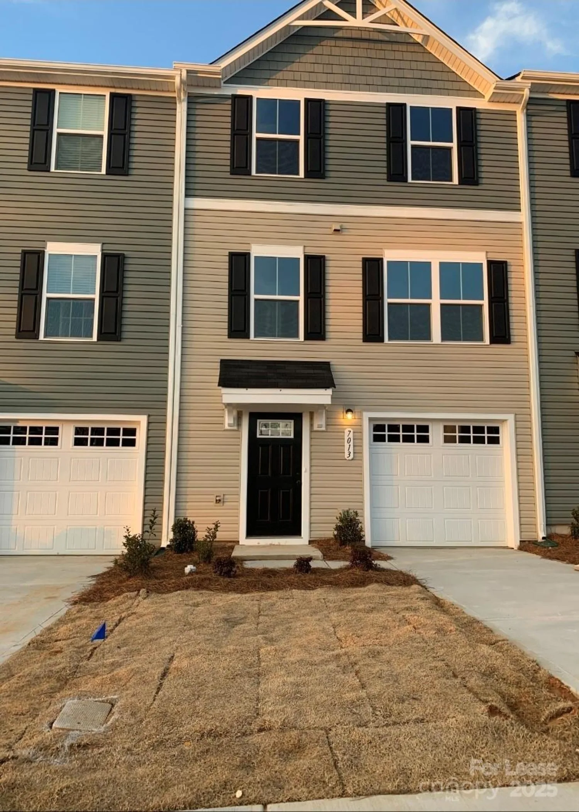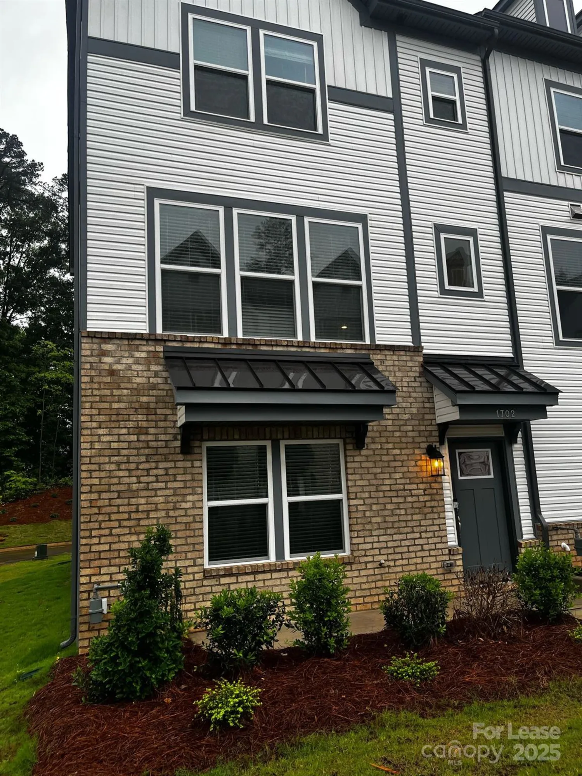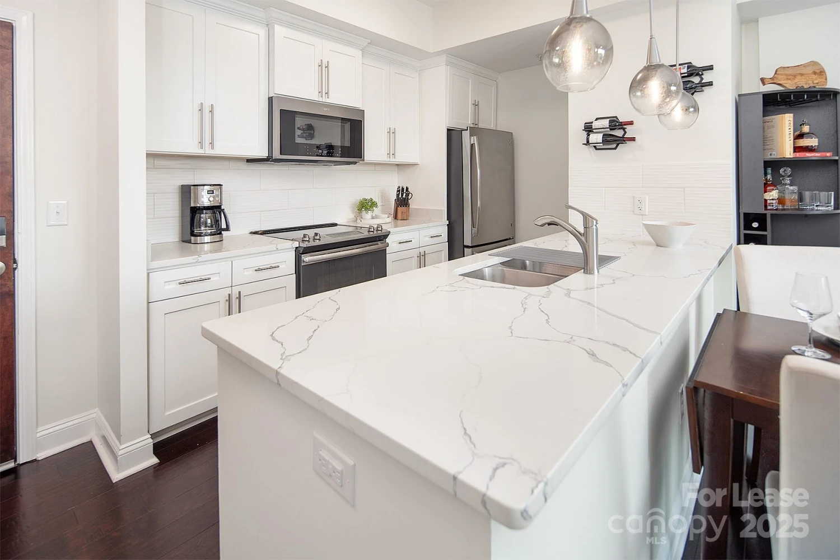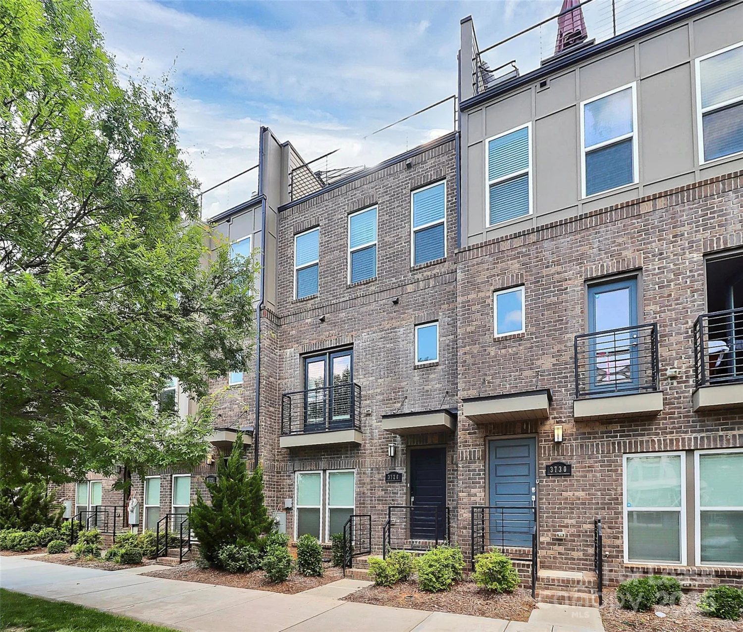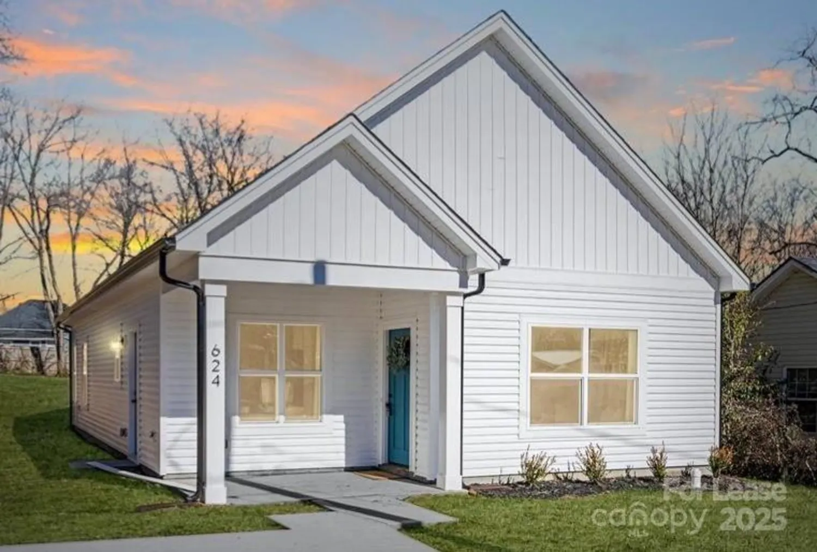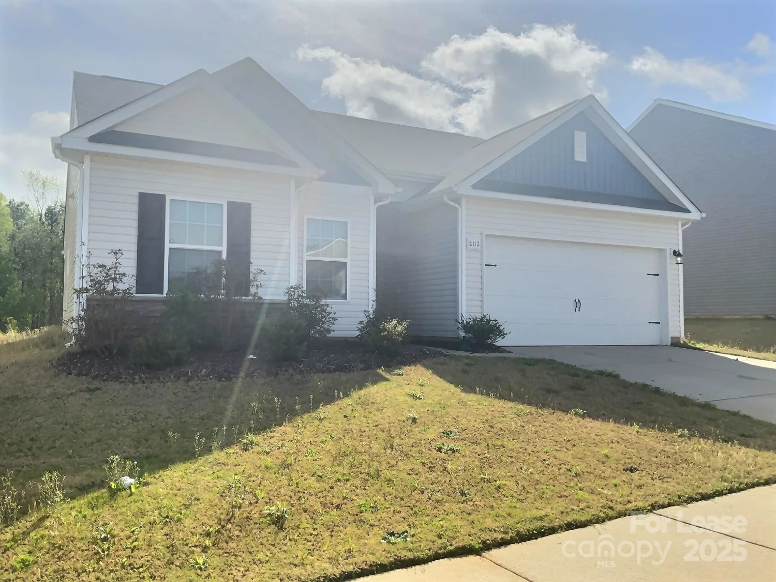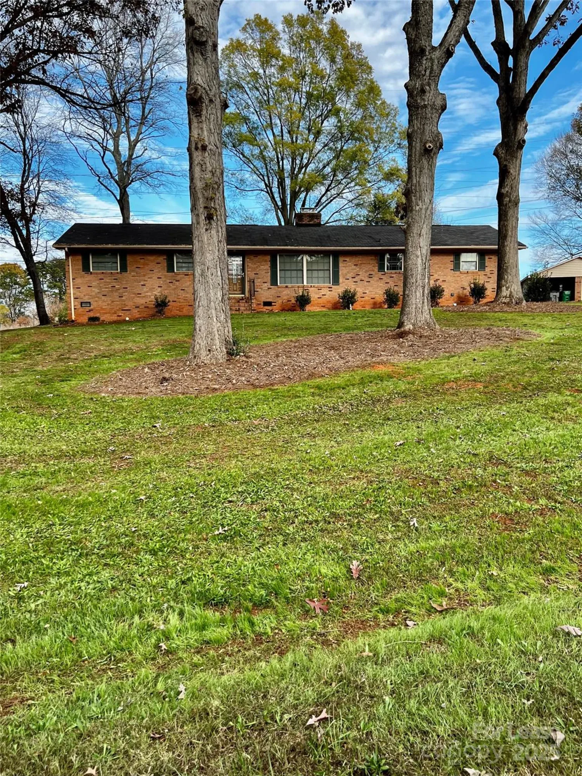5811 clear creek laneCharlotte, NC 28215
5811 clear creek laneCharlotte, NC 28215
Description
Beautiful and spacious 2-story townhome with 4 bedrooms and 3.5 bathrooms available for rent in The Terraces at Farmington subdivision! The main floor features an open kitchen with granite countertops and stainless steel appliances, as well as a living and dining area, a half bath, and a primary bedroom with a full bathroom. There’s also a 2-car attached garage. The upper floor includes another primary bedroom with two additional bedrooms, two full bathrooms, and a finished laundry area. Modern finishes are featured throughout the house. Conveniently located near shopping and dining options, and zoned for great schools. This is a must-see home!
Property Details for 5811 Clear Creek Lane
- Subdivision ComplexTerraces at Farmington
- Num Of Garage Spaces2
- Parking FeaturesDriveway, Attached Garage, Garage Faces Rear
- Property AttachedNo
LISTING UPDATED:
- StatusActive
- MLS #CAR4269143
- Days on Site0
- MLS TypeResidential Lease
- Year Built
- CountryCabarrus
LISTING UPDATED:
- StatusActive
- MLS #CAR4269143
- Days on Site0
- MLS TypeResidential Lease
- Year Built
- CountryCabarrus
Building Information for 5811 Clear Creek Lane
- StoriesTwo
- Year Built
- Lot Size0.0000 Acres
Payment Calculator
Term
Interest
Home Price
Down Payment
The Payment Calculator is for illustrative purposes only. Read More
Property Information for 5811 Clear Creek Lane
Summary
Location and General Information
- Coordinates: 35.29087,-80.672631
School Information
- Elementary School: Hickory Ridge
- Middle School: Hickory Ridge
- High School: Hickory Ridge
Taxes and HOA Information
Virtual Tour
Parking
- Open Parking: No
Interior and Exterior Features
Interior Features
- Cooling: Central Air
- Heating: Central
- Appliances: Dishwasher, Disposal, Exhaust Fan, Microwave, Oven, Refrigerator, Washer/Dryer
- Flooring: Carpet, Tile, Wood
- Interior Features: Breakfast Bar, Kitchen Island, Open Floorplan, Pantry, Storage, Walk-In Closet(s)
- Levels/Stories: Two
- Total Half Baths: 1
- Bathrooms Total Integer: 4
Exterior Features
- Pool Features: None
- Road Surface Type: Concrete, Paved
- Laundry Features: Laundry Room, Upper Level
- Pool Private: No
Property
Utilities
- Sewer: Public Sewer
- Water Source: City
Property and Assessments
- Home Warranty: No
Green Features
Lot Information
- Above Grade Finished Area: 2380
Rental
Rent Information
- Land Lease: No
Public Records for 5811 Clear Creek Lane
Home Facts
- Beds4
- Baths3
- Above Grade Finished2,380 SqFt
- StoriesTwo
- Lot Size0.0000 Acres
- StyleTownhouse
- CountyCabarrus


