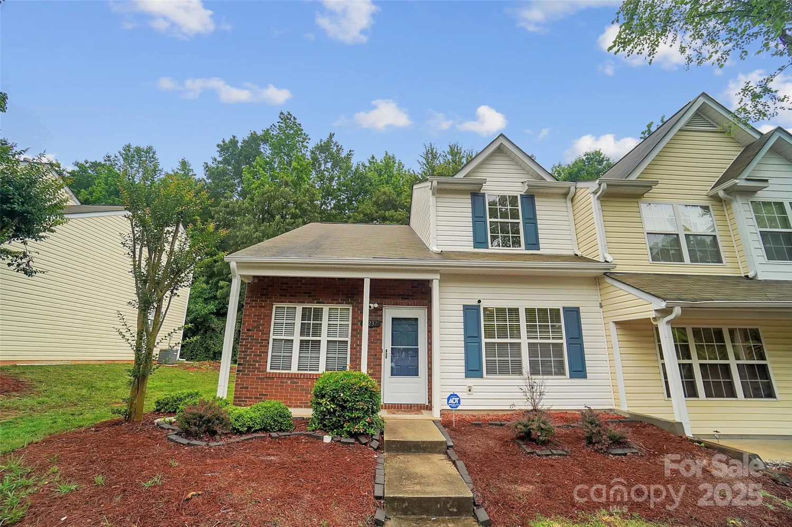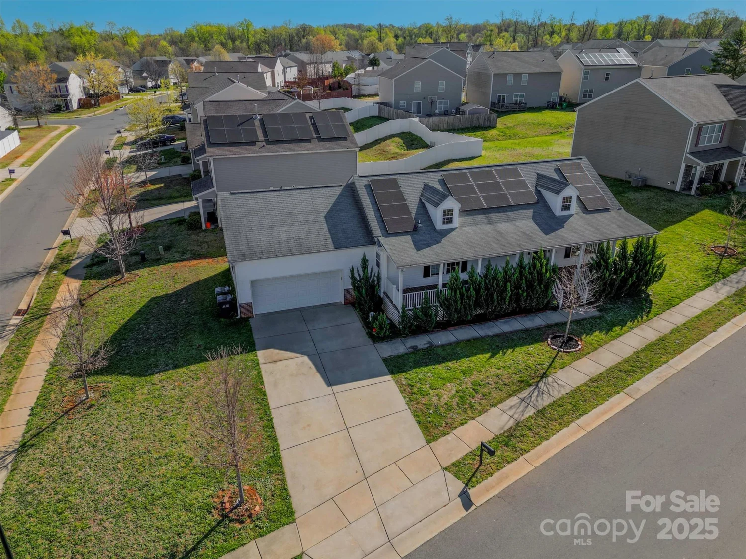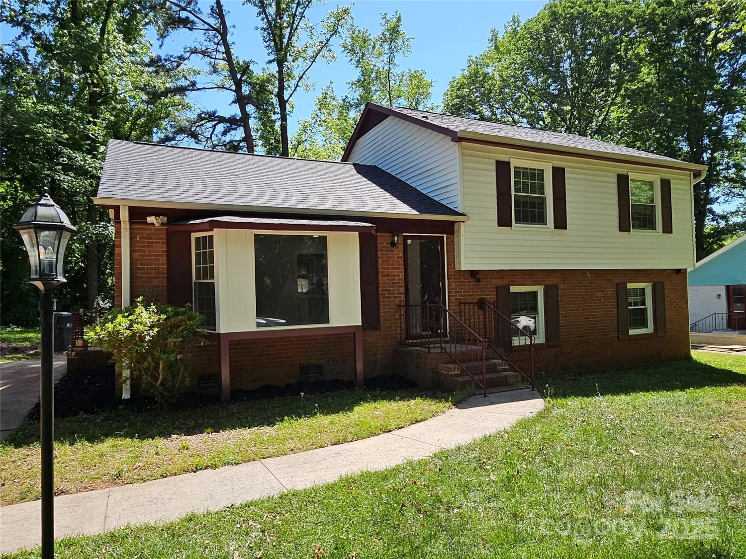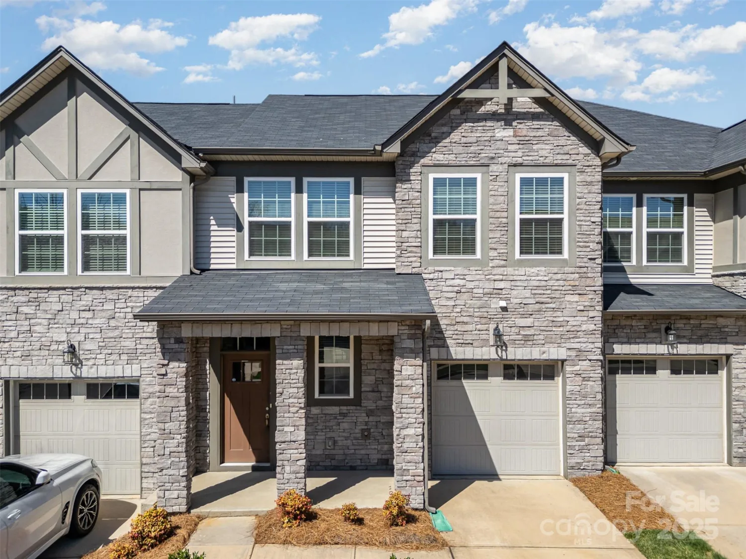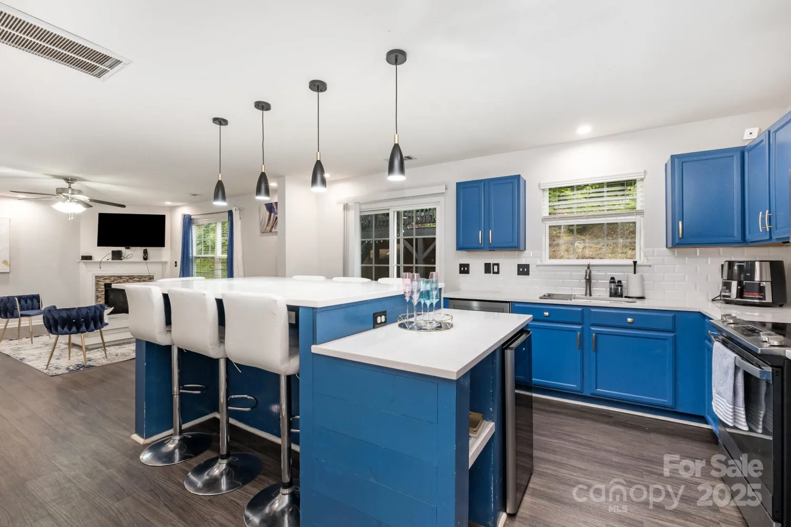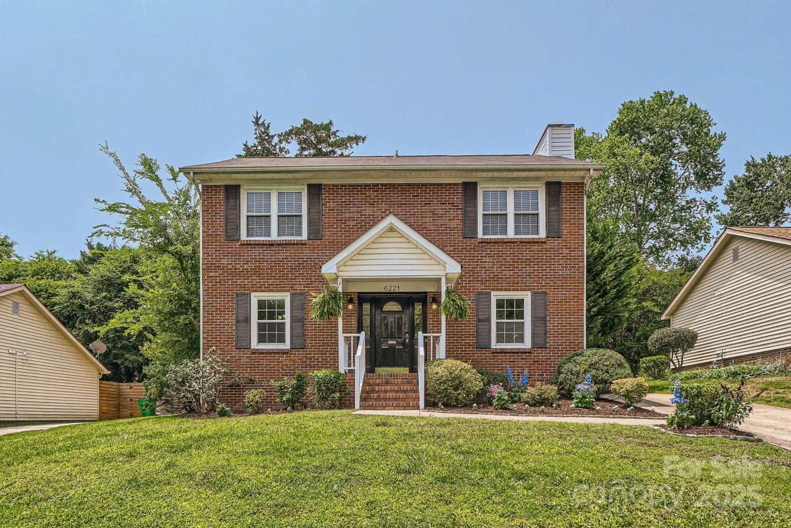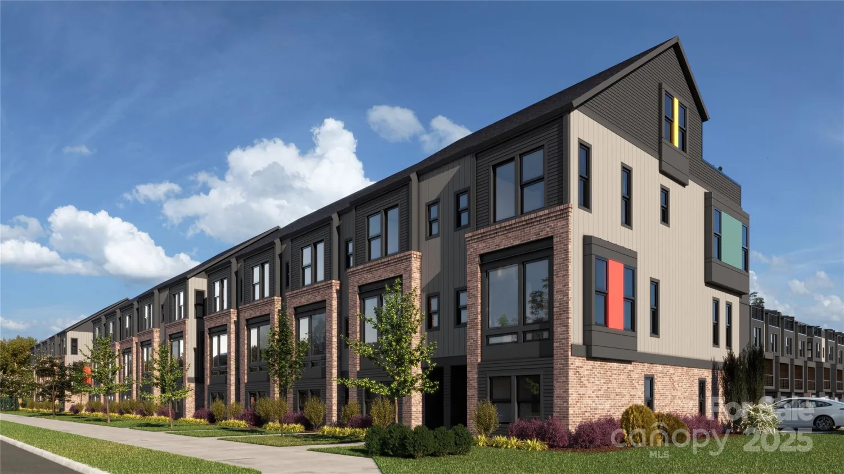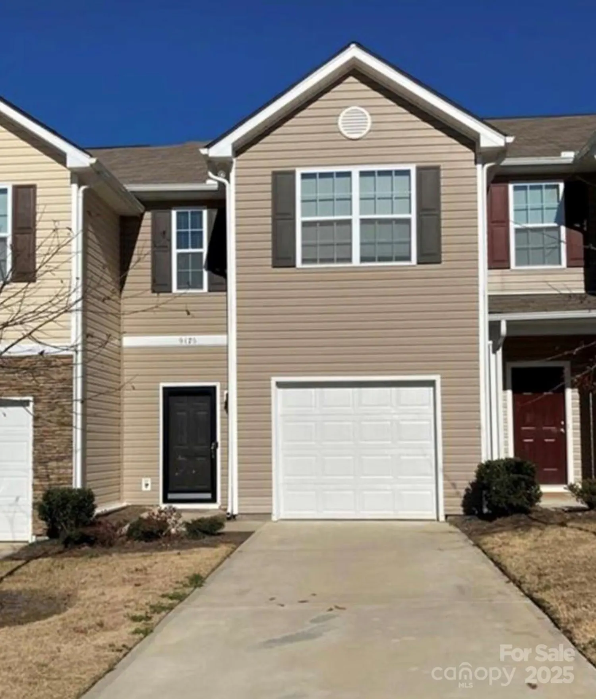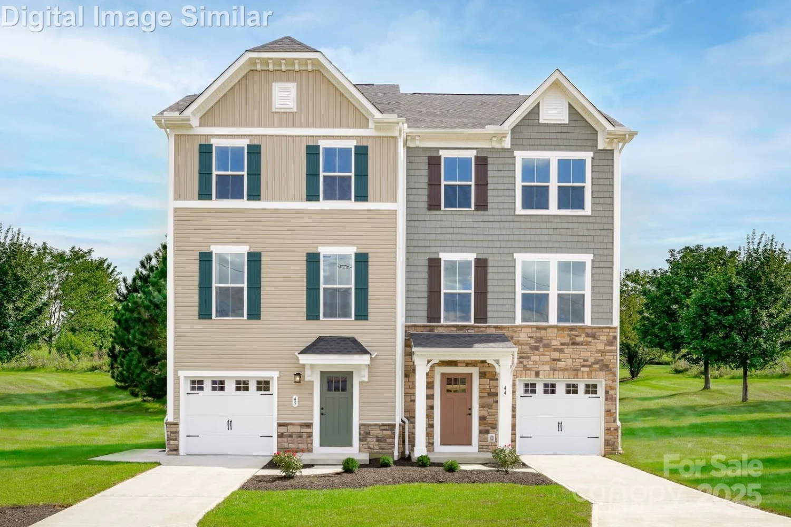10410 bradstreet commons wayCharlotte, NC 28215
10410 bradstreet commons wayCharlotte, NC 28215
Description
Ranch style house near 485 within a neighborhood with a community swimming pool. Awaiting inside is a spacious living room with a fireplace connected to the kitchen. The kitchen has granite countertops with tiled backsplash along with white 36-inch cabinets. The living room sliding doors give way to a backyard with a view of the woods and a pond behind them. (The house is not located in a flood zone.) The house has 3 bedrooms and 2 bathrooms; the master bathroom has a walk-in shower with sliding doors, and the master bedroom has a walk-in closet. Refrigerator, washer and dryer convey. Motivated sellers. Thank you in advance for showing. New pictures are coming soon.
Property Details for 10410 Bradstreet Commons Way
- Subdivision ComplexLanier Village
- Architectural StyleTraditional
- Num Of Garage Spaces363
- Parking FeaturesGarage Door Opener, Garage Faces Front
- Property AttachedNo
LISTING UPDATED:
- StatusComing Soon
- MLS #CAR4268617
- Days on Site0
- HOA Fees$750 / year
- MLS TypeResidential
- Year Built2019
- CountryMecklenburg
LISTING UPDATED:
- StatusComing Soon
- MLS #CAR4268617
- Days on Site0
- HOA Fees$750 / year
- MLS TypeResidential
- Year Built2019
- CountryMecklenburg
Building Information for 10410 Bradstreet Commons Way
- StoriesOne
- Year Built2019
- Lot Size0.0000 Acres
Payment Calculator
Term
Interest
Home Price
Down Payment
The Payment Calculator is for illustrative purposes only. Read More
Property Information for 10410 Bradstreet Commons Way
Summary
Location and General Information
- Community Features: Outdoor Pool, Playground
- Coordinates: 35.245464,-80.66771
School Information
- Elementary School: Reedy Creek
- Middle School: North Ridge
- High School: Rocky River
Taxes and HOA Information
- Parcel Number: 111-394-49
- Tax Legal Description: L58 M64-779
Virtual Tour
Parking
- Open Parking: No
Interior and Exterior Features
Interior Features
- Cooling: Ceiling Fan(s), Central Air, Gas, Zoned
- Heating: Central, Forced Air, Natural Gas, Zoned
- Appliances: Convection Oven, Dishwasher, Disposal, Electric Range, Electric Water Heater, Exhaust Fan, Microwave, Plumbed For Ice Maker
- Fireplace Features: Family Room, Gas
- Flooring: Carpet, Laminate, Vinyl
- Interior Features: Attic Stairs Pulldown, Open Floorplan, Pantry, Walk-In Closet(s)
- Levels/Stories: One
- Window Features: Insulated Window(s)
- Foundation: Slab
- Bathrooms Total Integer: 2
Exterior Features
- Construction Materials: Stone Veneer, Vinyl
- Patio And Porch Features: Front Porch, Patio
- Pool Features: None
- Road Surface Type: Concrete
- Roof Type: Shingle
- Security Features: Carbon Monoxide Detector(s)
- Laundry Features: Electric Dryer Hookup, Main Level
- Pool Private: No
Property
Utilities
- Sewer: Public Sewer
- Utilities: Cable Connected, Natural Gas
- Water Source: City
Property and Assessments
- Home Warranty: No
Green Features
Lot Information
- Above Grade Finished Area: 1334
Rental
Rent Information
- Land Lease: No
Public Records for 10410 Bradstreet Commons Way
Home Facts
- Beds3
- Baths2
- Above Grade Finished1,334 SqFt
- StoriesOne
- Lot Size0.0000 Acres
- StyleSingle Family Residence
- Year Built2019
- APN111-394-49
- CountyMecklenburg


