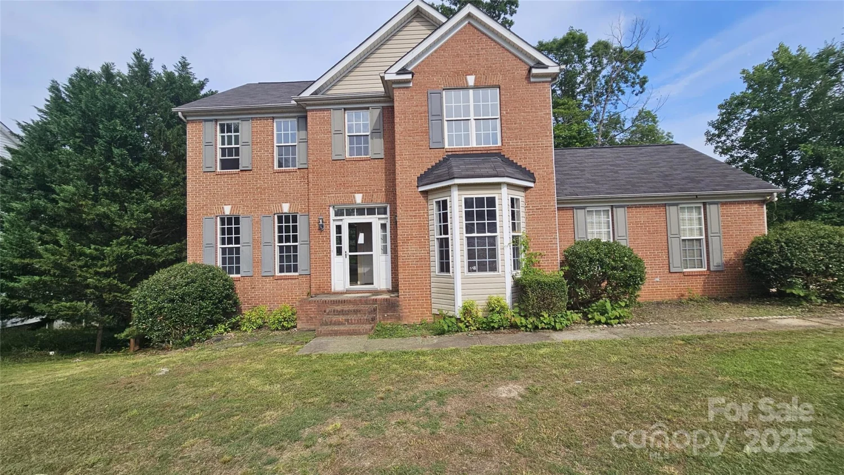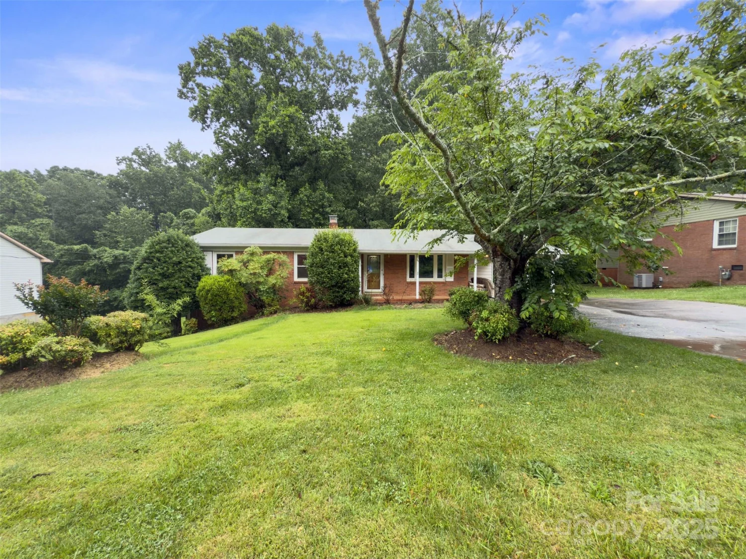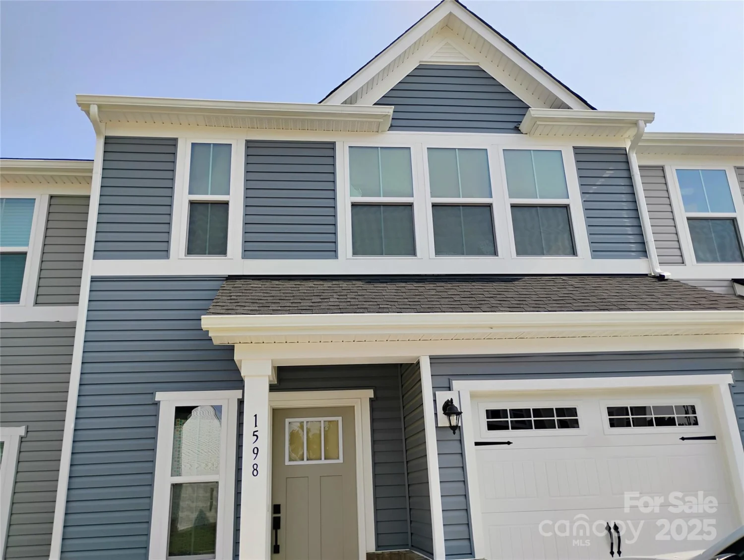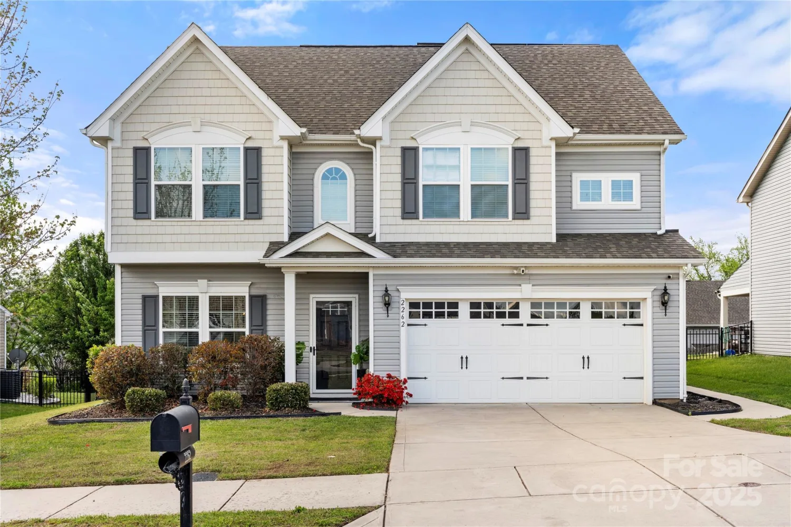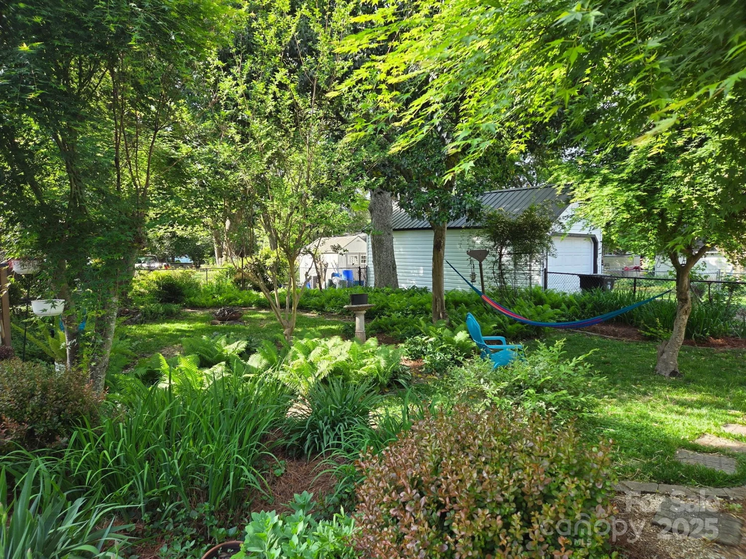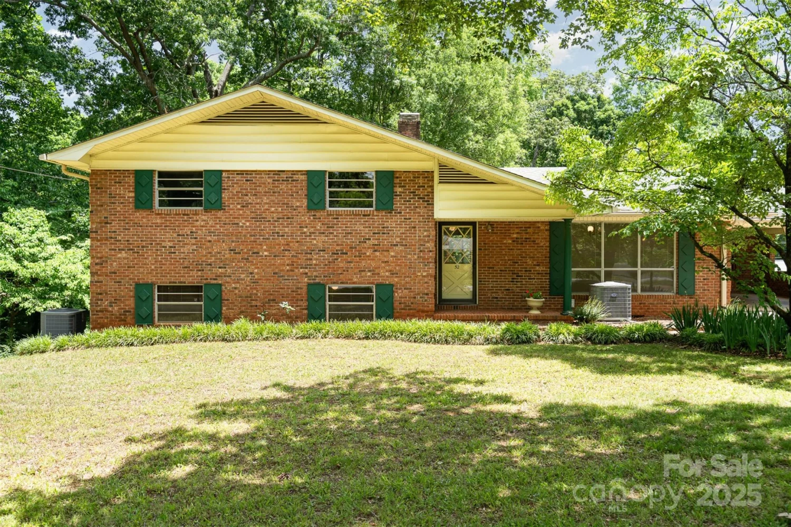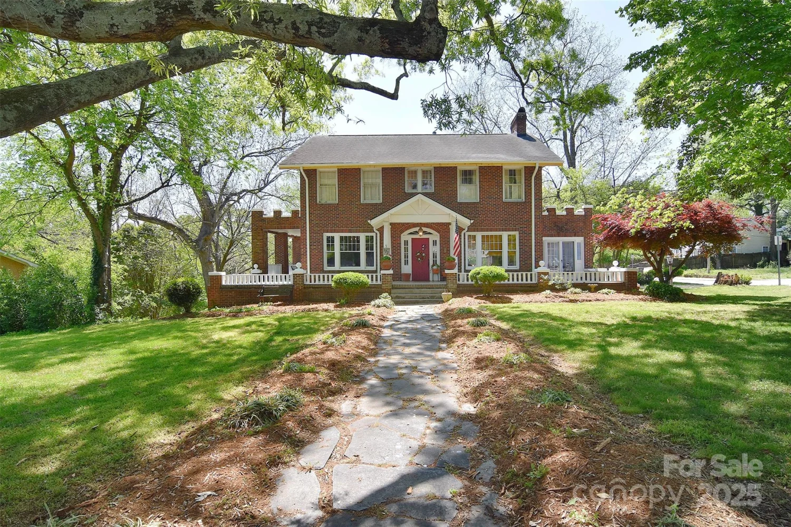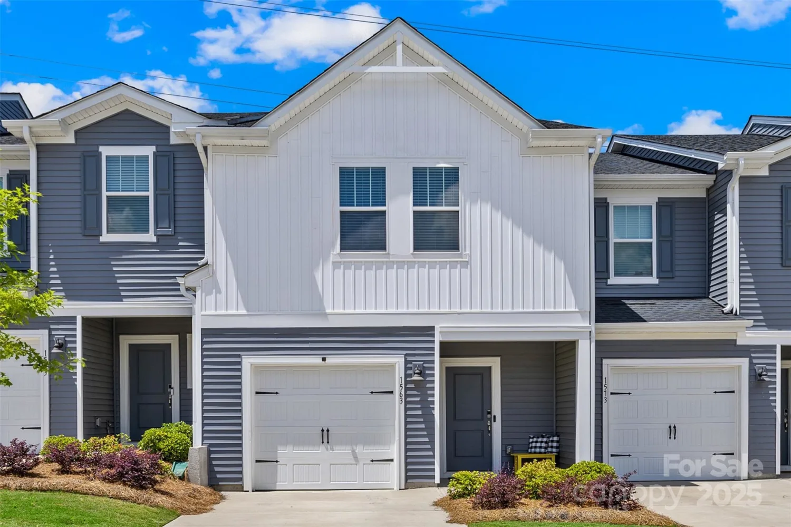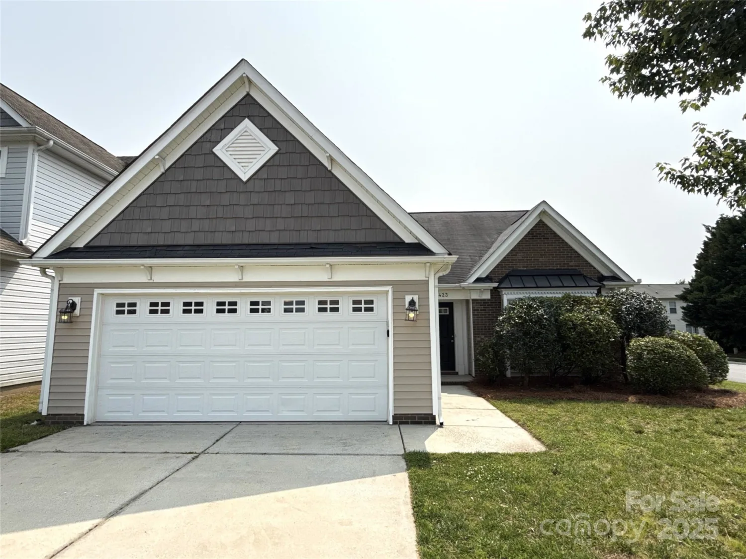1398 kent downs avenue sw 52Concord, NC 28027
1398 kent downs avenue sw 52Concord, NC 28027
Description
This inviting 4-bedroom, 2.5-bath home, built in 2017 offers abundant living space and a 2-car garage in a desirable Concord community. The privacy-fenced backyard features a spacious patio with a pergola for outdoor enjoyment and a storage shed for extra convenience. Inside, the expansive primary suite easily accommodates oversized furniture, boasting a large walk-in closet and an attached bath w/ a soaking tub, separate shower, and double-sink vanity. The other three bedrooms are generously sized, while the upstairs loft provides a versatile space for a TV room, study area, or playroom. Downstairs, the open-concept family room with a gas fireplace flows into a modern kitchen overlooking the backyard. A formal dining room and flexible sitting room, ideal as a home office enhance the home’s functionality. Residents enjoy access to a community pool and multiple playgrounds, adding to the appeal of this spacious home in a prime location. Schedule your visit today!
Property Details for 1398 Kent Downs Avenue SW 52
- Subdivision ComplexHampden Village
- Architectural StyleTransitional
- Num Of Garage Spaces2
- Parking FeaturesDriveway, Attached Garage, Garage Door Opener, Garage Faces Front
- Property AttachedNo
LISTING UPDATED:
- StatusActive
- MLS #CAR4268637
- Days on Site1
- HOA Fees$137 / month
- MLS TypeResidential
- Year Built2017
- CountryCabarrus
LISTING UPDATED:
- StatusActive
- MLS #CAR4268637
- Days on Site1
- HOA Fees$137 / month
- MLS TypeResidential
- Year Built2017
- CountryCabarrus
Building Information for 1398 Kent Downs Avenue SW 52
- StoriesTwo
- Year Built2017
- Lot Size0.0000 Acres
Payment Calculator
Term
Interest
Home Price
Down Payment
The Payment Calculator is for illustrative purposes only. Read More
Property Information for 1398 Kent Downs Avenue SW 52
Summary
Location and General Information
- Community Features: Outdoor Pool, Playground
- Coordinates: 35.367426,-80.620989
School Information
- Elementary School: Wolf Meadow
- Middle School: J.N. Fries
- High School: West Cabarrus
Taxes and HOA Information
- Parcel Number: 5519-62-7579-0000
- Tax Legal Description: LT 52 HAMPDEN VILLAGE .21AC
Virtual Tour
Parking
- Open Parking: No
Interior and Exterior Features
Interior Features
- Cooling: Ceiling Fan(s), Central Air
- Heating: Forced Air, Natural Gas
- Appliances: Dishwasher, Electric Oven, Microwave
- Fireplace Features: Family Room, Gas, Gas Log
- Flooring: Carpet, Linoleum
- Interior Features: Attic Stairs Pulldown, Garden Tub, Kitchen Island, Open Floorplan, Pantry, Walk-In Closet(s), Walk-In Pantry
- Levels/Stories: Two
- Window Features: Insulated Window(s)
- Foundation: Slab
- Total Half Baths: 1
- Bathrooms Total Integer: 3
Exterior Features
- Construction Materials: Vinyl
- Fencing: Fenced, Privacy
- Patio And Porch Features: Front Porch
- Pool Features: None
- Road Surface Type: Concrete, Paved
- Roof Type: Shingle
- Security Features: Smoke Detector(s)
- Laundry Features: Electric Dryer Hookup, Inside, Laundry Room, Lower Level, Washer Hookup
- Pool Private: No
- Other Structures: Outbuilding
Property
Utilities
- Sewer: Public Sewer
- Utilities: Natural Gas, Underground Power Lines
- Water Source: City
Property and Assessments
- Home Warranty: No
Green Features
Lot Information
- Above Grade Finished Area: 2717
Multi Family
- # Of Units In Community: 52
Rental
Rent Information
- Land Lease: No
Public Records for 1398 Kent Downs Avenue SW 52
Home Facts
- Beds4
- Baths2
- Above Grade Finished2,717 SqFt
- StoriesTwo
- Lot Size0.0000 Acres
- StyleSingle Family Residence
- Year Built2017
- APN5519-62-7579-0000
- CountyCabarrus
- ZoningTND


