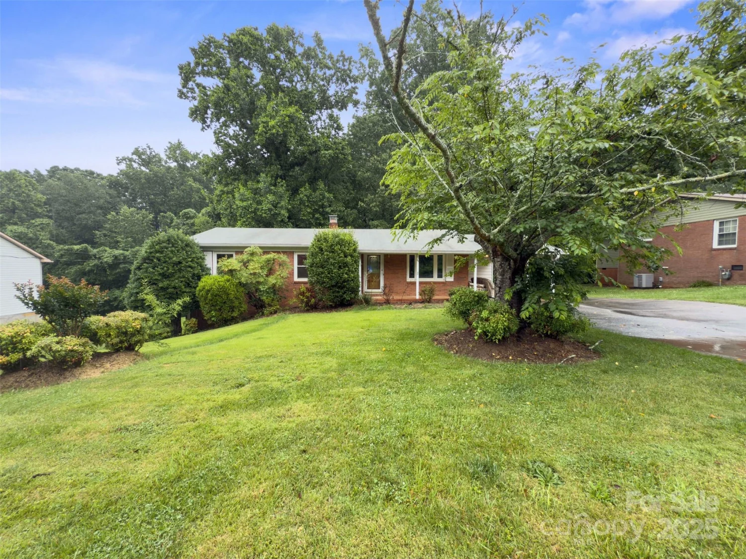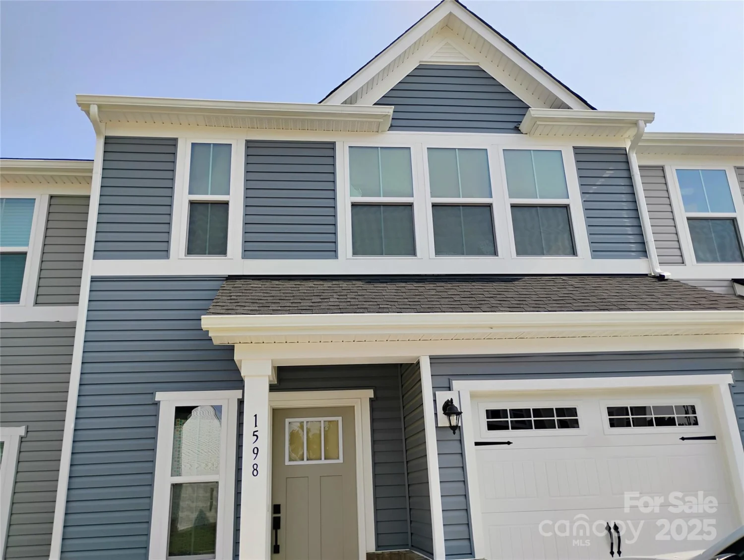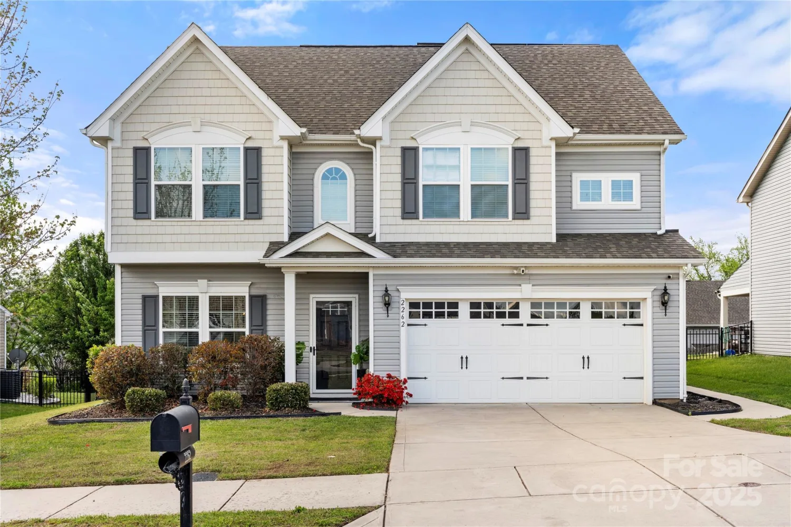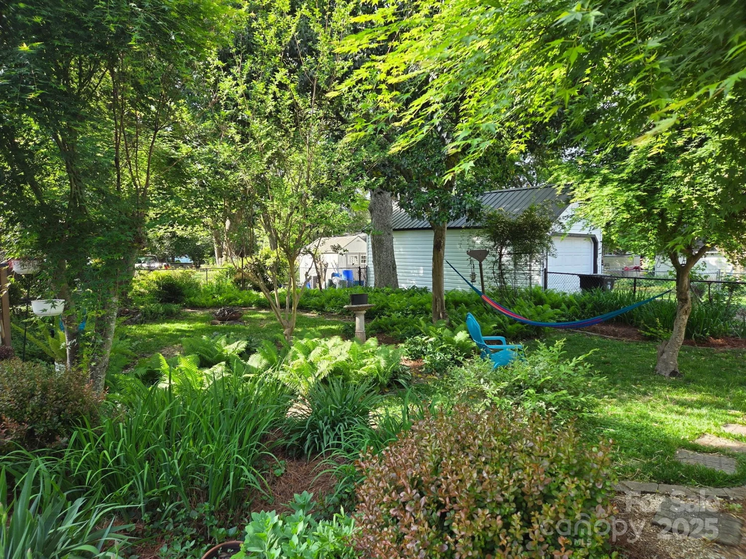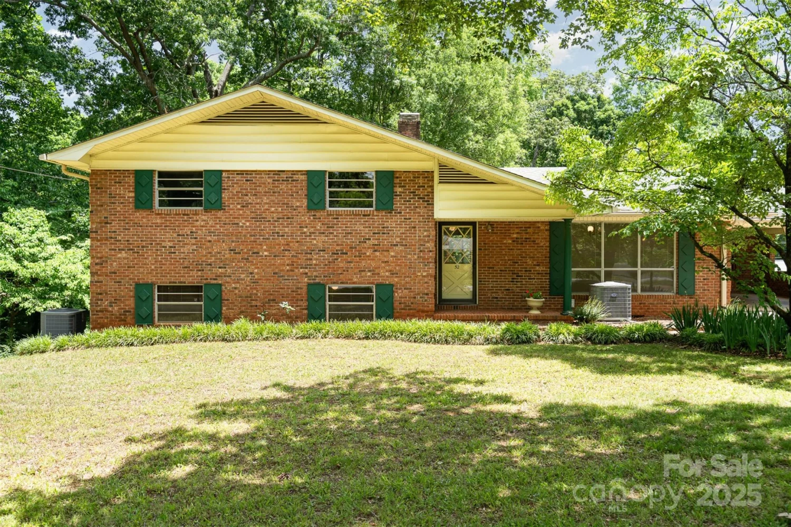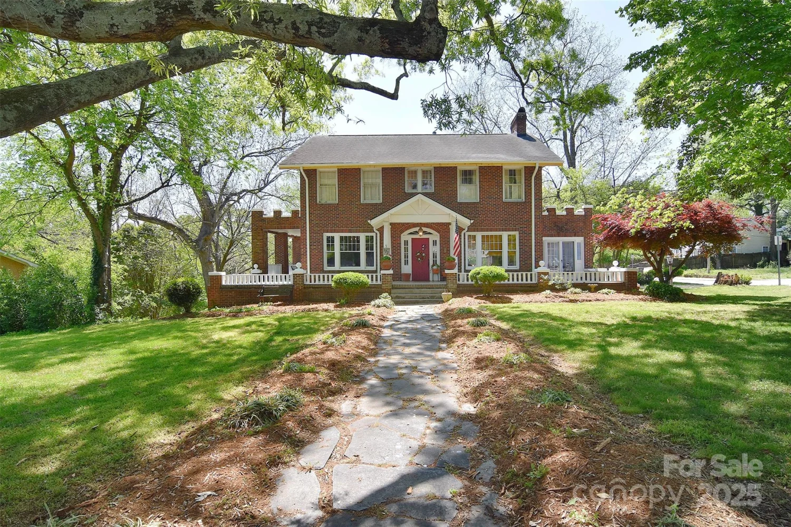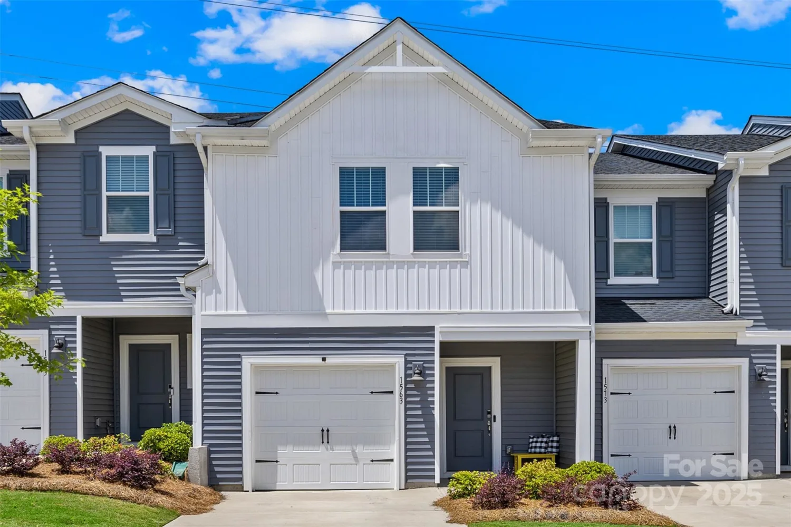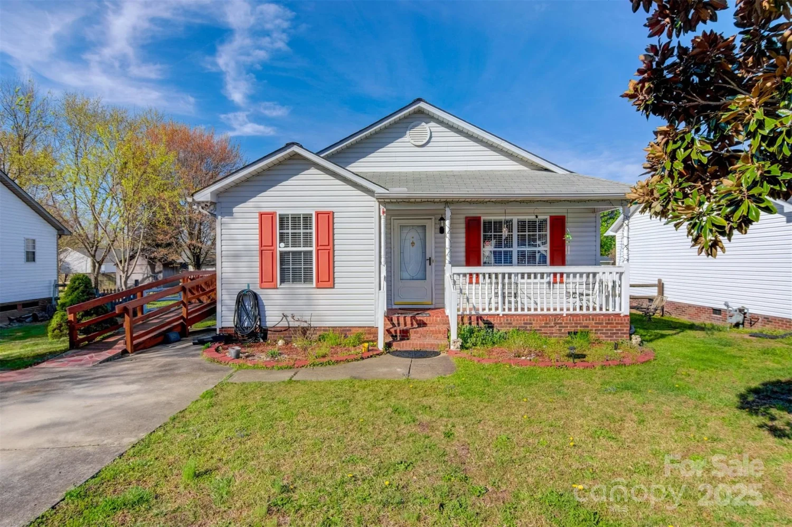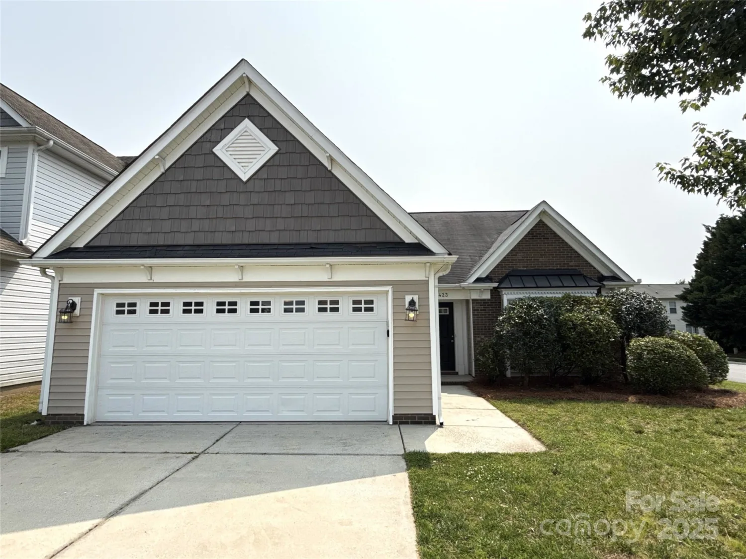5921 firethorne laneConcord, NC 28025
5921 firethorne laneConcord, NC 28025
Description
Elegant 4-Bedroom Home in Ashebrook—Don’t Miss Out! Step into this beautifully designed 4-bedroom, 2.5-bath home nestled in the sought-after Ashebrook community. The inviting great room, featuring a cozy fireplace, seamlessly flows into the spacious kitchen and breakfast area, perfect for effortless entertaining and everyday living. Enjoy the convenience of a first-floor master suite, offering privacy and comfort. With its thoughtful layout and welcoming ambiance, this home is a true gem. Prime Location. Stunning Features. Endless Possibilities. Schedule your private tour today and make this dream home yours!
Property Details for 5921 Firethorne Lane
- Subdivision ComplexAshebrook
- ExteriorStorage
- Num Of Garage Spaces2
- Parking FeaturesDriveway, Attached Garage
- Property AttachedNo
LISTING UPDATED:
- StatusActive
- MLS #CAR4268677
- Days on Site1
- HOA Fees$282 / year
- MLS TypeResidential
- Year Built2003
- CountryCabarrus
LISTING UPDATED:
- StatusActive
- MLS #CAR4268677
- Days on Site1
- HOA Fees$282 / year
- MLS TypeResidential
- Year Built2003
- CountryCabarrus
Building Information for 5921 Firethorne Lane
- StoriesTwo
- Year Built2003
- Lot Size0.0000 Acres
Payment Calculator
Term
Interest
Home Price
Down Payment
The Payment Calculator is for illustrative purposes only. Read More
Property Information for 5921 Firethorne Lane
Summary
Location and General Information
- Coordinates: 35.334627,-80.554973
School Information
- Elementary School: A.T. Allen
- Middle School: C.C. Griffin
- High School: Central Cabarrus
Taxes and HOA Information
- Parcel Number: 5538-60-2364-0000
- Tax Legal Description: LT 31 ASHEBROOK .23AC
Virtual Tour
Parking
- Open Parking: No
Interior and Exterior Features
Interior Features
- Cooling: Central Air
- Heating: Central
- Appliances: Dishwasher, Electric Range, Gas Water Heater, Microwave, Oven, Refrigerator with Ice Maker
- Fireplace Features: Electric
- Levels/Stories: Two
- Foundation: Slab
- Total Half Baths: 1
- Bathrooms Total Integer: 3
Exterior Features
- Construction Materials: Vinyl
- Fencing: Back Yard
- Pool Features: None
- Road Surface Type: Concrete
- Laundry Features: Electric Dryer Hookup, Laundry Room, Main Level
- Pool Private: No
Property
Utilities
- Sewer: Public Sewer
- Water Source: City
Property and Assessments
- Home Warranty: No
Green Features
Lot Information
- Above Grade Finished Area: 2338
Rental
Rent Information
- Land Lease: No
Public Records for 5921 Firethorne Lane
Home Facts
- Beds4
- Baths2
- Above Grade Finished2,338 SqFt
- StoriesTwo
- Lot Size0.0000 Acres
- StyleSingle Family Residence
- Year Built2003
- APN5538-60-2364-0000
- CountyCabarrus
- ZoningLDR


