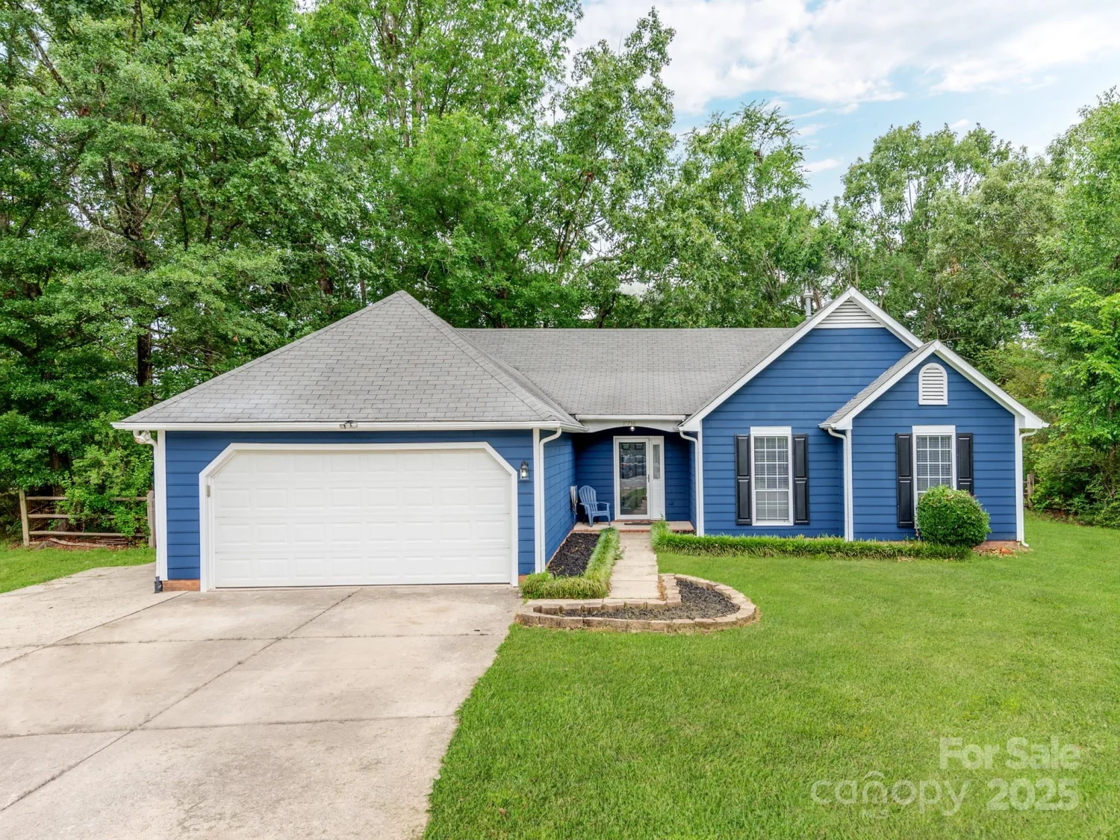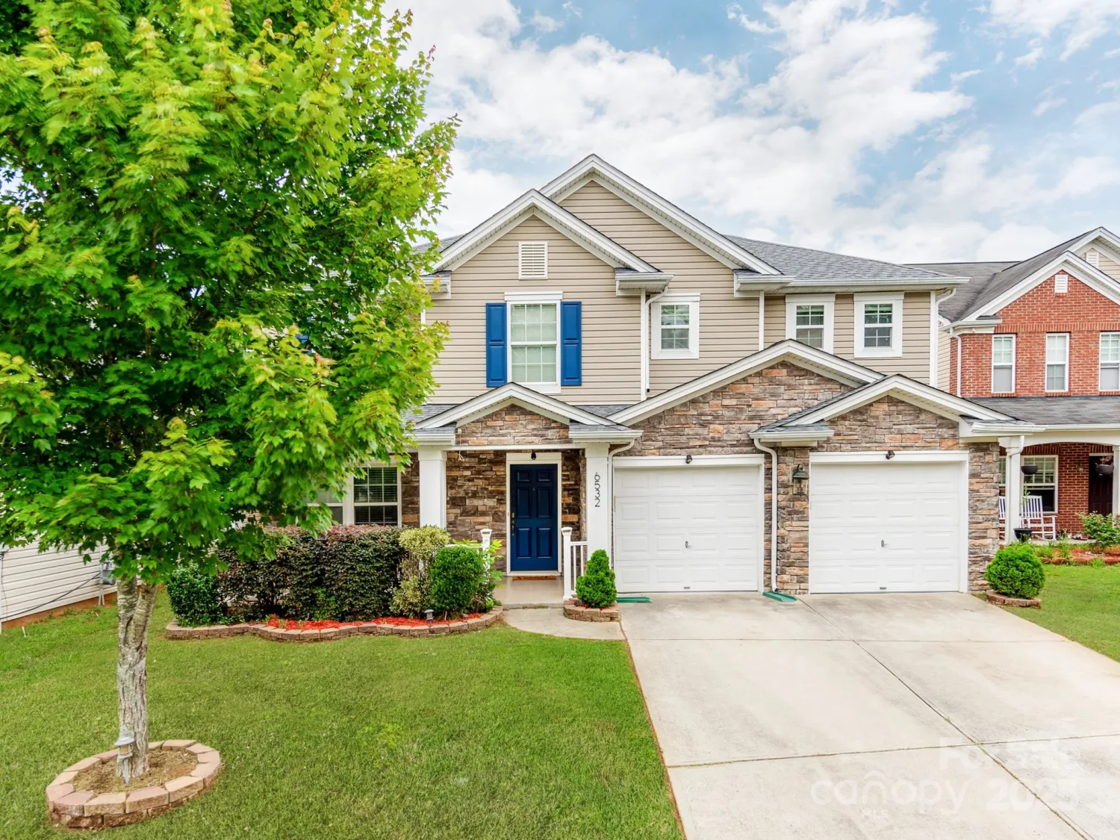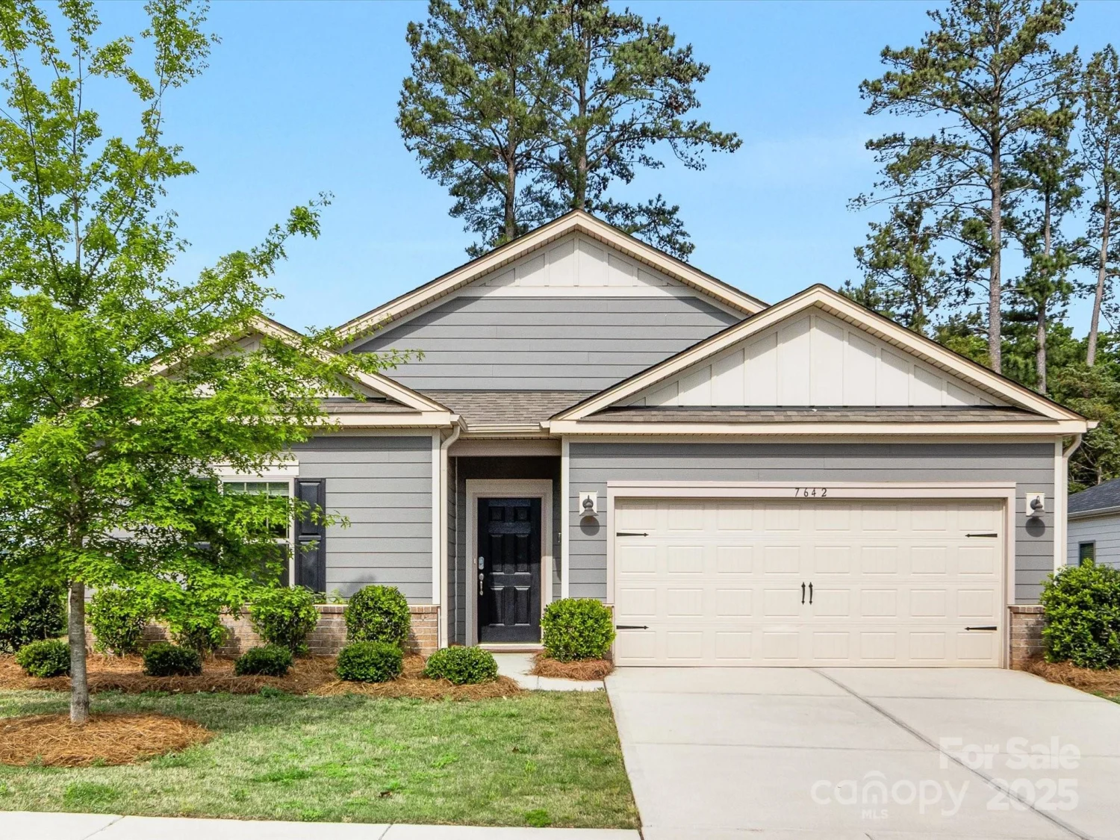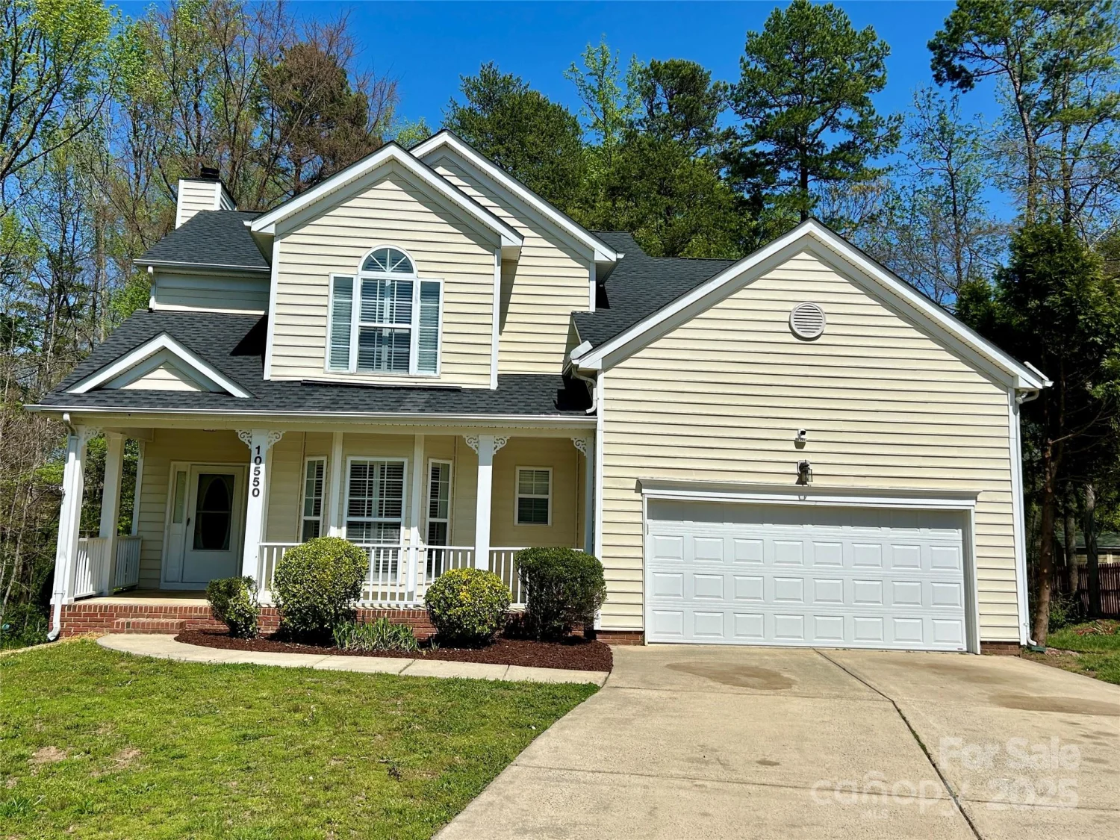2003 ashley road bCharlotte, NC 28208
2003 ashley road bCharlotte, NC 28208
Description
$20,000 towards closing costs for interest rate buydown with preferred lender! This amazing new construction is a townhome-style condo with private entry, attached garage & fully fenced backyard! A classic design that is bright & open with warm luxury vinyl plank flooring throughout. The main living area connects seamlessly with the dining area & kitchen, making this home perfect for entertaining! Kitchen features an island w/ seating space, white & gray cabinetry, white quartz countertops, tile backsplash, stainless steel exhaust hood & appliances. Laundry room+cabinetry and powder room on main floor. Primary suite includes a spacious bedroom with tray ceiling & barn door to a walk-in closet. Beautifully tiled primary bathroom, shower with glass door. Two additional bedrooms & full bathroom with dual vanity. Refrigerator, Window Blinds, CPI equipment included. No rental restrictions. Surrounded by new development, this is an amazing opportunity to buy in the growing Ashley Park area!
Property Details for 2003 Ashley Road B
- Subdivision ComplexAshley Park
- Num Of Garage Spaces1
- Parking FeaturesDriveway, Attached Garage
- Property AttachedNo
LISTING UPDATED:
- StatusActive
- MLS #CAR4269195
- Days on Site247
- MLS TypeResidential
- Year Built2024
- CountryMecklenburg
LISTING UPDATED:
- StatusActive
- MLS #CAR4269195
- Days on Site247
- MLS TypeResidential
- Year Built2024
- CountryMecklenburg
Building Information for 2003 Ashley Road B
- StoriesTwo
- Year Built2024
- Lot Size0.0000 Acres
Payment Calculator
Term
Interest
Home Price
Down Payment
The Payment Calculator is for illustrative purposes only. Read More
Property Information for 2003 Ashley Road B
Summary
Location and General Information
- Directions: From Uptown: Take 277S. Continue onto Wilkinson Blvd. Turn Right onto Ashley Rd. Home is on the Right, Sign.
- Coordinates: 35.23626457,-80.89711943
School Information
- Elementary School: Ashley Park
- Middle School: Ashley Park
- High School: West Charlotte
Taxes and HOA Information
- Parcel Number: 067-122-01
- Tax Legal Description: UNIT B 1161-1
Virtual Tour
Parking
- Open Parking: Yes
Interior and Exterior Features
Interior Features
- Cooling: Central Air
- Heating: Heat Pump
- Appliances: Dishwasher, Disposal, Electric Range, Electric Water Heater, Exhaust Hood, Microwave, Refrigerator
- Flooring: Tile, Vinyl
- Levels/Stories: Two
- Foundation: Slab
- Total Half Baths: 1
- Bathrooms Total Integer: 3
Exterior Features
- Construction Materials: Hardboard Siding
- Fencing: Back Yard, Fenced, Privacy
- Patio And Porch Features: Covered, Front Porch, Patio
- Pool Features: None
- Road Surface Type: Concrete, Paved
- Security Features: Security System
- Laundry Features: Laundry Room, Main Level
- Pool Private: No
Property
Utilities
- Sewer: Public Sewer
- Water Source: City
Property and Assessments
- Home Warranty: No
Green Features
Lot Information
- Above Grade Finished Area: 1882
- Lot Features: Level
Multi Family
- # Of Units In Community: B
Rental
Rent Information
- Land Lease: No
Public Records for 2003 Ashley Road B
Home Facts
- Beds3
- Baths2
- Above Grade Finished1,882 SqFt
- StoriesTwo
- Lot Size0.0000 Acres
- StyleCondominium
- Year Built2024
- APN067-122-01
- CountyMecklenburg










