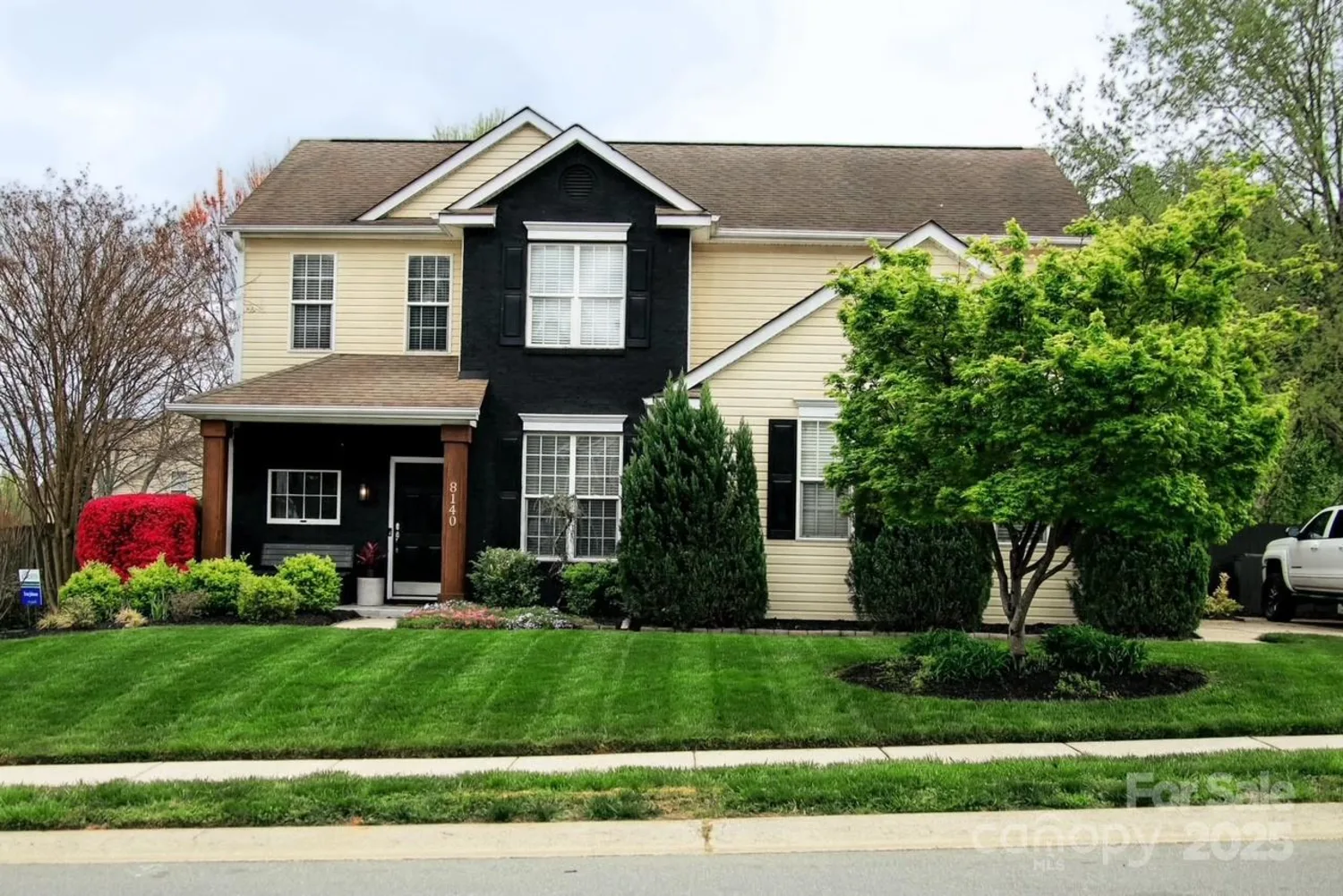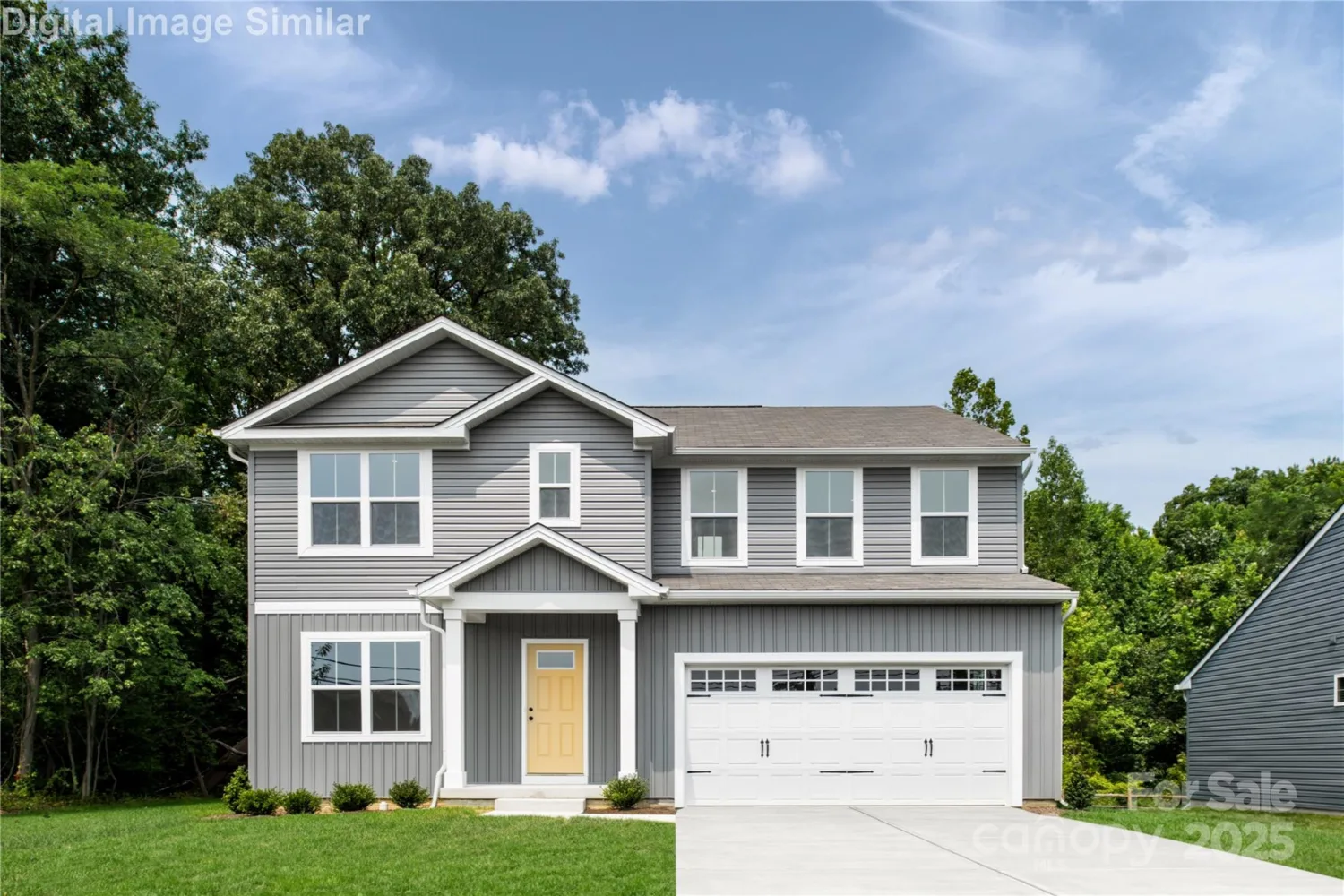4226 acorn streetCharlotte, NC 28205
4226 acorn streetCharlotte, NC 28205
Description
Experience exceptional living in this stunning new home by Northway Homes, now available in the desirable Windsor Park area. Conveniently located near Independence Blvd, you'll enjoy quick access to Uptown Charlotte and surrounding areas, making daily commutes a breeze. Offering over 2,000 square feet of beautifully designed space, this home features an open-concept layout with 4 spacious bedrooms, 2.5 baths, and a generous 2-car garage. Thoughtfully crafted interiors blend modern finishes with comfortable living spaces, ensuring both style and functionality. Nearby shopping, dining, and parks provide everyday convenience, making this an ideal place to call home. Schedule your tour today and see firsthand the quality craftsmanship of Northway Homes! Photos are of a previous build and may not reflect current finishes.
Property Details for 4226 Acorn Street
- Subdivision ComplexNone
- Num Of Garage Spaces2
- Parking FeaturesDriveway, Attached Garage
- Property AttachedNo
LISTING UPDATED:
- StatusComing Soon
- MLS #CAR4269456
- Days on Site0
- MLS TypeResidential
- Year Built2025
- CountryMecklenburg
LISTING UPDATED:
- StatusComing Soon
- MLS #CAR4269456
- Days on Site0
- MLS TypeResidential
- Year Built2025
- CountryMecklenburg
Building Information for 4226 Acorn Street
- StoriesTwo
- Year Built2025
- Lot Size0.0000 Acres
Payment Calculator
Term
Interest
Home Price
Down Payment
The Payment Calculator is for illustrative purposes only. Read More
Property Information for 4226 Acorn Street
Summary
Location and General Information
- Coordinates: 35.21755232,-80.75580202
School Information
- Elementary School: Windsor Park
- Middle School: Eastway
- High School: Garinger
Taxes and HOA Information
- Parcel Number: 10113302
- Tax Legal Description: L86 M74-191
Virtual Tour
Parking
- Open Parking: No
Interior and Exterior Features
Interior Features
- Cooling: Ceiling Fan(s), Central Air
- Heating: Electric, Heat Pump
- Appliances: Dishwasher, Electric Range, Electric Water Heater, Microwave, Refrigerator
- Levels/Stories: Two
- Foundation: Slab
- Total Half Baths: 1
- Bathrooms Total Integer: 3
Exterior Features
- Construction Materials: Hardboard Siding
- Pool Features: None
- Road Surface Type: Concrete, Paved
- Laundry Features: Laundry Room, Upper Level
- Pool Private: No
Property
Utilities
- Sewer: Public Sewer
- Water Source: City
Property and Assessments
- Home Warranty: No
Green Features
Lot Information
- Above Grade Finished Area: 2011
Rental
Rent Information
- Land Lease: No
Public Records for 4226 Acorn Street
Home Facts
- Beds4
- Baths2
- Above Grade Finished2,011 SqFt
- StoriesTwo
- Lot Size0.0000 Acres
- StyleSingle Family Residence
- Year Built2025
- APN10113302
- CountyMecklenburg










