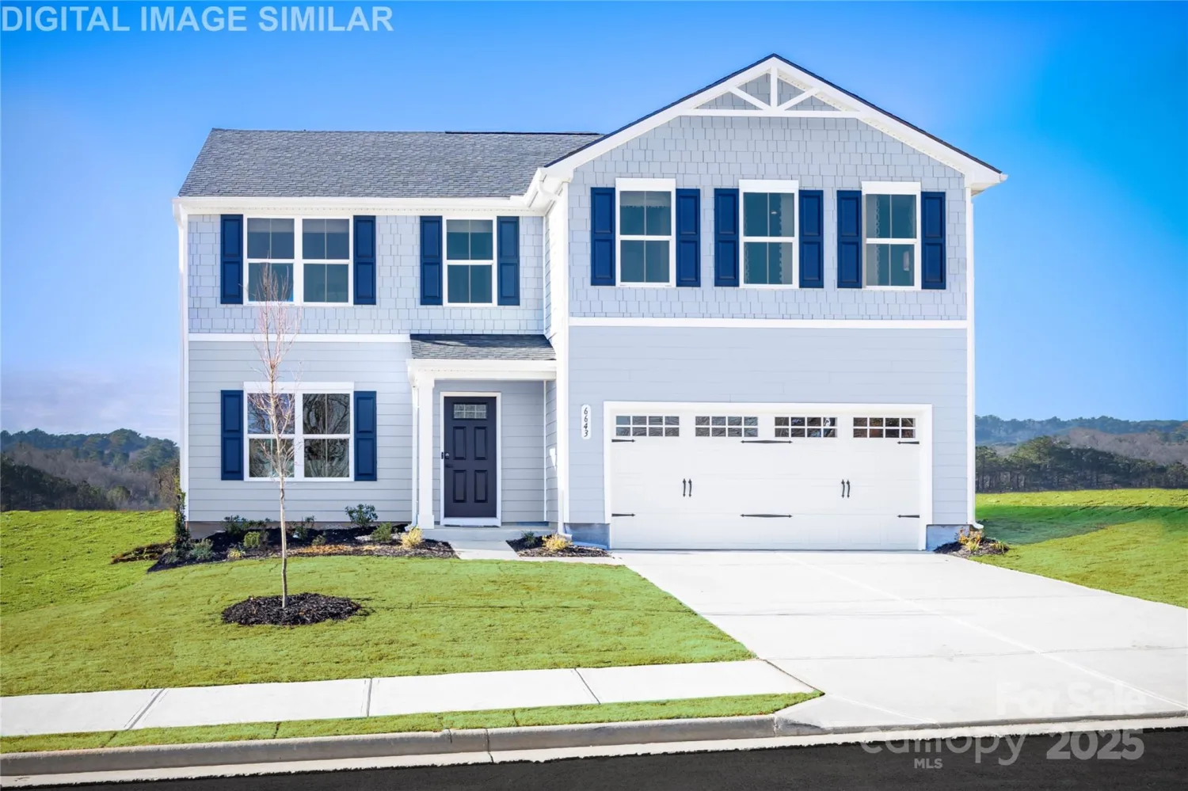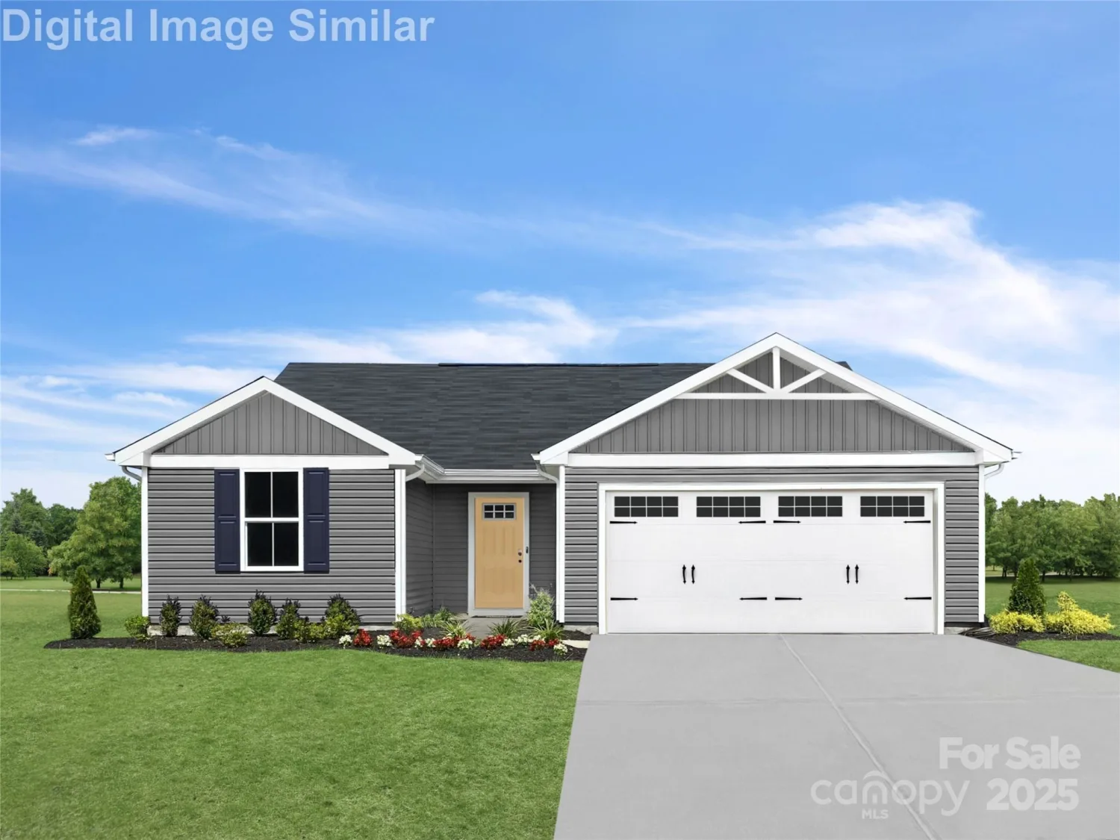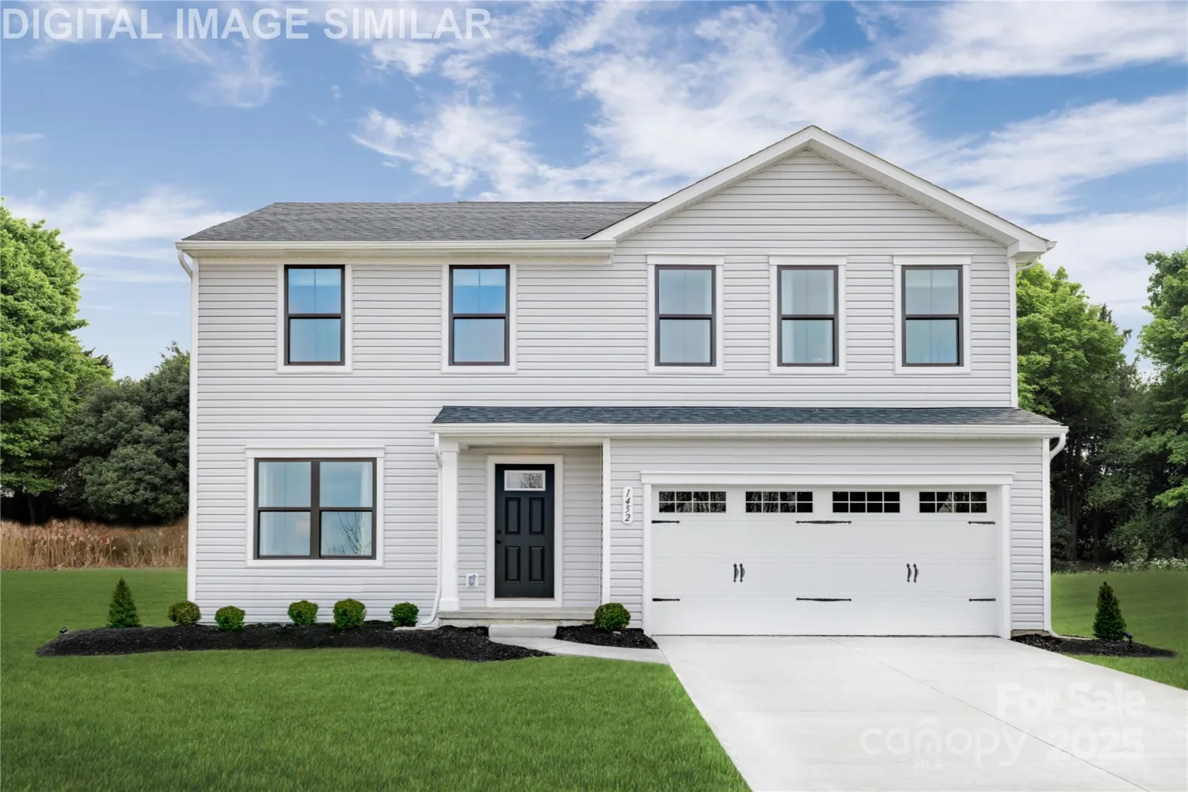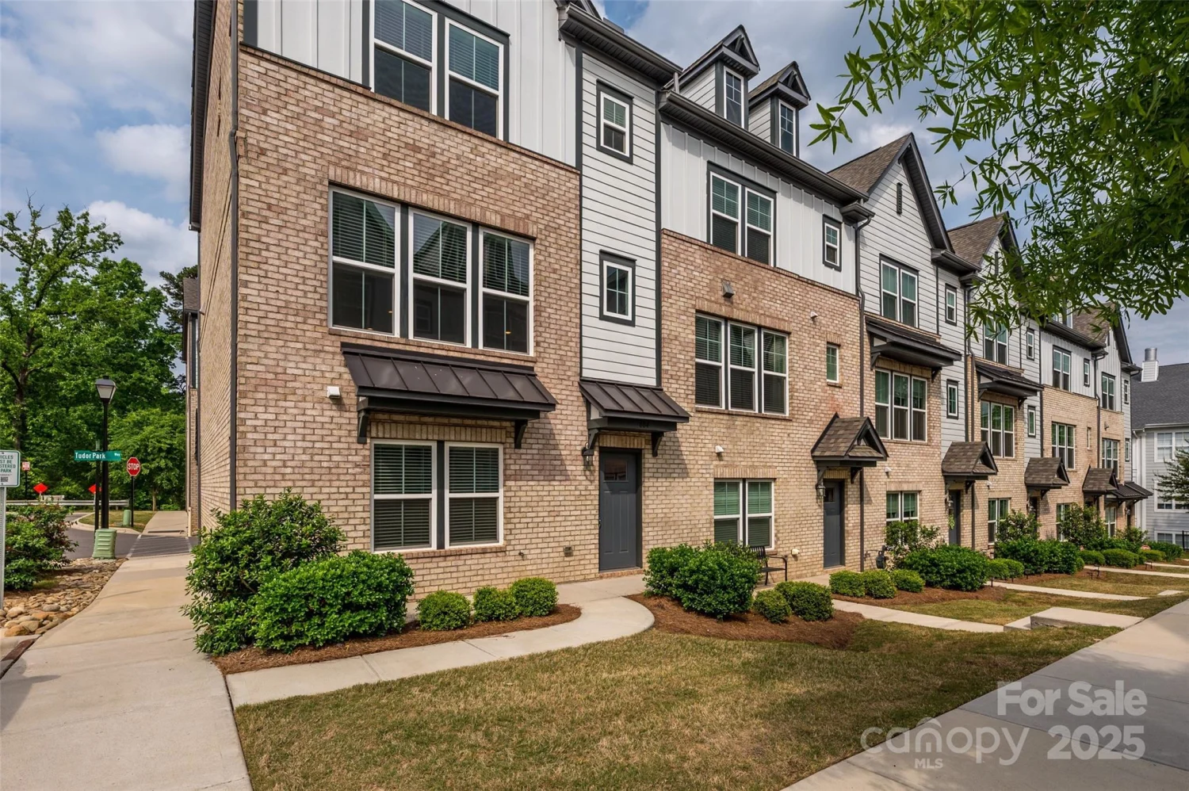13908 penbury road 394Charlotte, NC 28278
13908 penbury road 394Charlotte, NC 28278
Description
Most popular Riverton floor plan in brand new master-planned neighborhood! Located minutes away from the Rivergate shopping center, Lake Wylie and in close proximity to the Charlotte Douglas International Airport and uptown Charlotte. This Riverton is a 5 bed, 4.5 bath open floor plan featuring a Gourmet Kitchen, Luxurious Owner's Bath, 1st floor Guest Suite, Home Office and Sunroom. Finance incentive with use of our preferred lender. HOA fees includes High-Speed Internet and TV service.
Property Details for 13908 Penbury Road 394
- Subdivision ComplexParkside Crossing
- Num Of Garage Spaces2
- Parking FeaturesAttached Garage
- Property AttachedNo
LISTING UPDATED:
- StatusPending
- MLS #CAR4269528
- Days on Site0
- HOA Fees$300 / month
- MLS TypeResidential
- Year Built2025
- CountryMecklenburg
LISTING UPDATED:
- StatusPending
- MLS #CAR4269528
- Days on Site0
- HOA Fees$300 / month
- MLS TypeResidential
- Year Built2025
- CountryMecklenburg
Building Information for 13908 Penbury Road 394
- StoriesTwo
- Year Built2025
- Lot Size0.0000 Acres
Payment Calculator
Term
Interest
Home Price
Down Payment
The Payment Calculator is for illustrative purposes only. Read More
Property Information for 13908 Penbury Road 394
Summary
Location and General Information
- Community Features: Cabana, Outdoor Pool
- Directions: From I-485 take HWY 49 South to HWY 160. Turn Right on HWY 160, neighborhood is approximately 1/2 mile on the Left side of HWY 160.
- Coordinates: 35.1213372,-81.0045939
School Information
- Elementary School: Winget Park
- Middle School: Southwest
- High School: Palisades
Taxes and HOA Information
- Parcel Number: 19907419
- Tax Legal Description: L394 M75-268
Virtual Tour
Parking
- Open Parking: No
Interior and Exterior Features
Interior Features
- Cooling: Central Air, Zoned
- Heating: Forced Air, Natural Gas
- Appliances: Dishwasher, Electric Water Heater, Exhaust Hood, Gas Range, Microwave, Oven
- Flooring: Carpet, Hardwood, Tile
- Interior Features: Attic Stairs Pulldown, Cable Prewire, Kitchen Island, Open Floorplan, Pantry
- Levels/Stories: Two
- Other Equipment: Network Ready
- Foundation: Slab
- Total Half Baths: 1
- Bathrooms Total Integer: 5
Exterior Features
- Construction Materials: Brick Partial, Fiber Cement
- Patio And Porch Features: Front Porch, Patio
- Pool Features: None
- Road Surface Type: Concrete, Paved
- Roof Type: Shingle
- Laundry Features: Electric Dryer Hookup, Upper Level
- Pool Private: No
Property
Utilities
- Sewer: Public Sewer
- Utilities: Fiber Optics, Natural Gas
- Water Source: City
Property and Assessments
- Home Warranty: No
Green Features
Lot Information
- Above Grade Finished Area: 3554
Multi Family
- # Of Units In Community: 394
Rental
Rent Information
- Land Lease: No
Public Records for 13908 Penbury Road 394
Home Facts
- Beds5
- Baths4
- Above Grade Finished3,554 SqFt
- StoriesTwo
- Lot Size0.0000 Acres
- StyleSingle Family Residence
- Year Built2025
- APN19907419
- CountyMecklenburg










