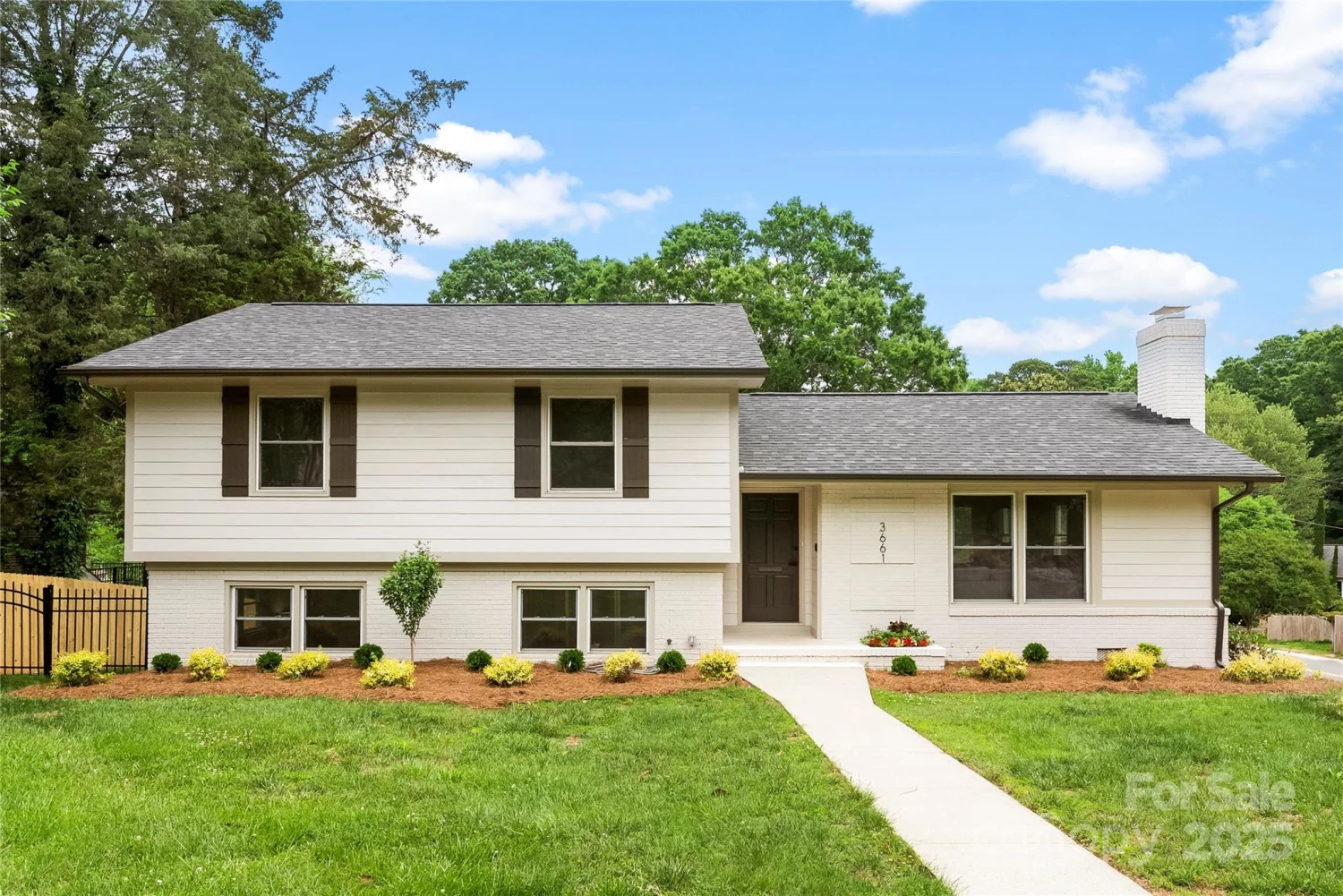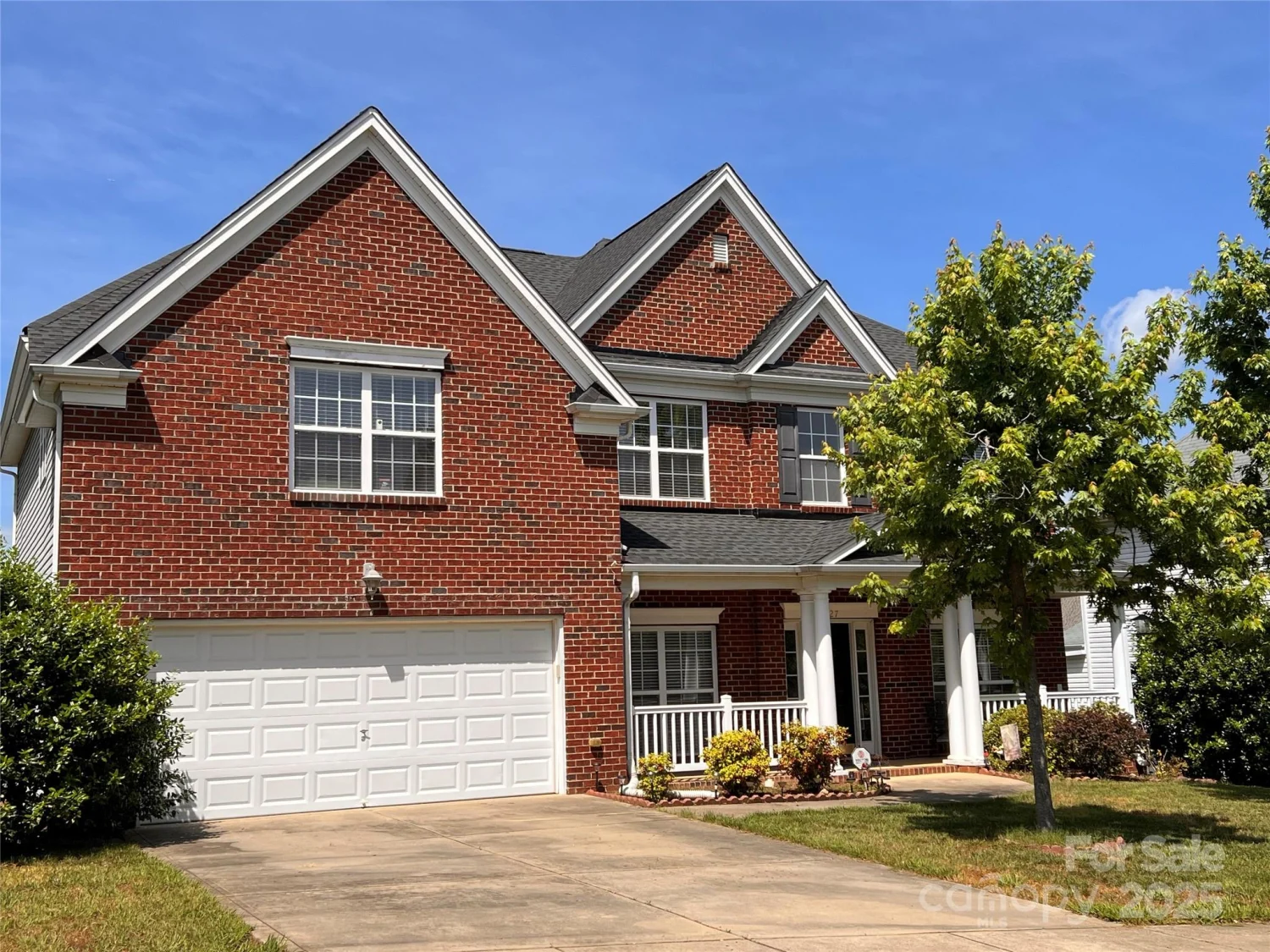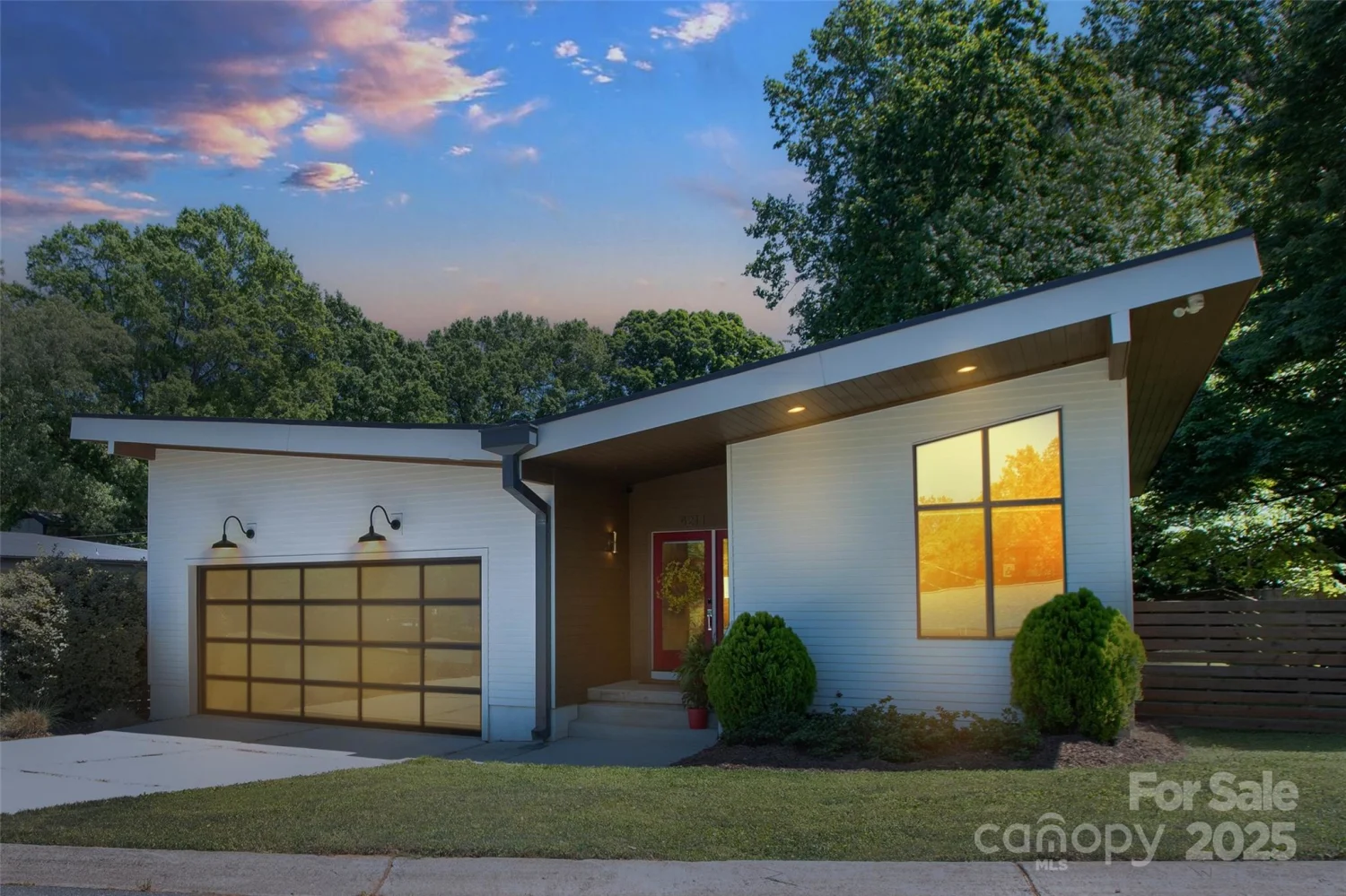209 keswick avenueCharlotte, NC 28206
209 keswick avenueCharlotte, NC 28206
Description
Only a Few Modern Luxury Townhomes Left, And This is the Last End Unit! This completed 4-story townhome stands out from the rest, lives like a single family home with great curb appeal, a huge fenced backyard with room for a pool, and it's not tucked into a busy condo or townhome complex. Walkable to trendy Camp North End and just minutes from electric NoDa and the charm of Plaza Midwood, you'll enjoy the best of urban living with rare outdoor space. Inside you'll find 3 beds, 3.5 baths and a huge rooftop terrace with views perfect for entertaining.The ground level offers a 1-car garage, guest suite, mini kitchen & laundry-ideal for visitors or a high demand Airbnb rental w/ an option to close it off for privacy. The 2nd floor showcases open concept living/dining, & a sleek kitchen w/ deck access. The 3rd floor features a luxe primary suite w/ spa bath and dual walk-ins, guest suite & secondary laundry. No HOA means you enjoy the freedom of ownership without the extra cost.
Property Details for 209 Keswick Avenue
- Subdivision ComplexLockwood
- Architectural StyleModern
- ExteriorRooftop Terrace
- Num Of Garage Spaces1
- Parking FeaturesDriveway, Attached Garage
- Property AttachedNo
LISTING UPDATED:
- StatusActive
- MLS #CAR4269621
- Days on Site0
- MLS TypeResidential
- Year Built2025
- CountryMecklenburg
LISTING UPDATED:
- StatusActive
- MLS #CAR4269621
- Days on Site0
- MLS TypeResidential
- Year Built2025
- CountryMecklenburg
Building Information for 209 Keswick Avenue
- StoriesFour
- Year Built2025
- Lot Size0.0000 Acres
Payment Calculator
Term
Interest
Home Price
Down Payment
The Payment Calculator is for illustrative purposes only. Read More
Property Information for 209 Keswick Avenue
Summary
Location and General Information
- View: City
- Coordinates: 35.24181,-80.826236
School Information
- Elementary School: Unspecified
- Middle School: Unspecified
- High School: Unspecified
Taxes and HOA Information
- Parcel Number: 079-105-30
- Tax Legal Description: L21B M72-682
Virtual Tour
Parking
- Open Parking: No
Interior and Exterior Features
Interior Features
- Cooling: Central Air, Electric
- Heating: Natural Gas
- Appliances: Bar Fridge, Dishwasher, Disposal, Gas Range, Microwave
- Fireplace Features: Living Room
- Flooring: Tile, Vinyl
- Interior Features: Built-in Features, Kitchen Island, Open Floorplan, Walk-In Closet(s)
- Levels/Stories: Four
- Foundation: Slab
- Total Half Baths: 1
- Bathrooms Total Integer: 4
Exterior Features
- Construction Materials: Fiber Cement
- Fencing: Back Yard, Privacy, Wood
- Patio And Porch Features: Deck, Terrace
- Pool Features: None
- Road Surface Type: Concrete
- Roof Type: Other - See Remarks
- Laundry Features: Laundry Closet, Main Level, Multiple Locations, Third Level
- Pool Private: No
Property
Utilities
- Sewer: Public Sewer
- Water Source: City
Property and Assessments
- Home Warranty: No
Green Features
Lot Information
- Above Grade Finished Area: 2201
- Lot Features: End Unit, Views
Rental
Rent Information
- Land Lease: No
Public Records for 209 Keswick Avenue
Home Facts
- Beds3
- Baths3
- Above Grade Finished2,201 SqFt
- StoriesFour
- Lot Size0.0000 Acres
- StyleTownhouse
- Year Built2025
- APN079-105-30
- CountyMecklenburg










