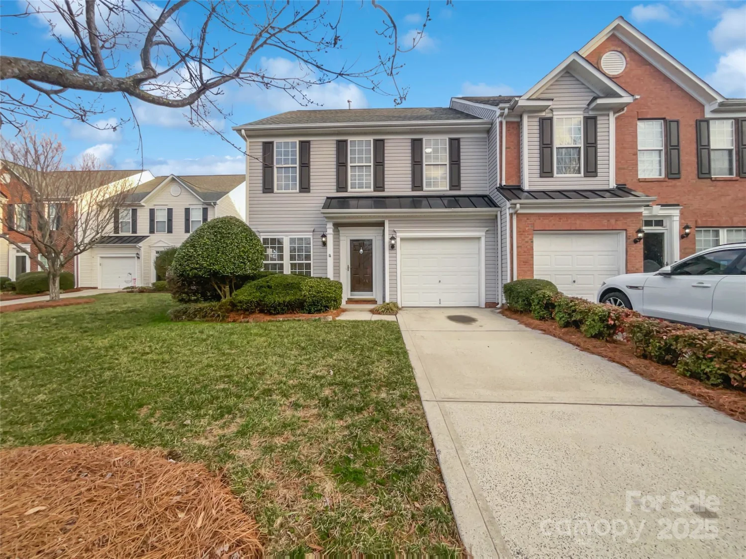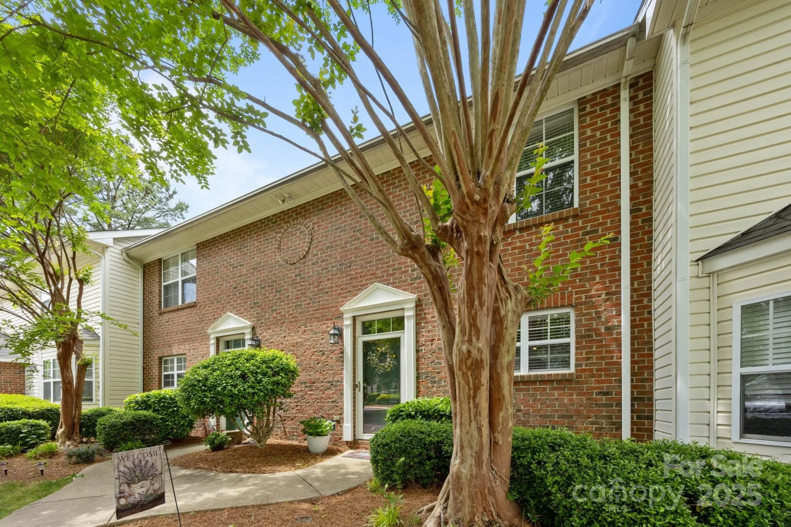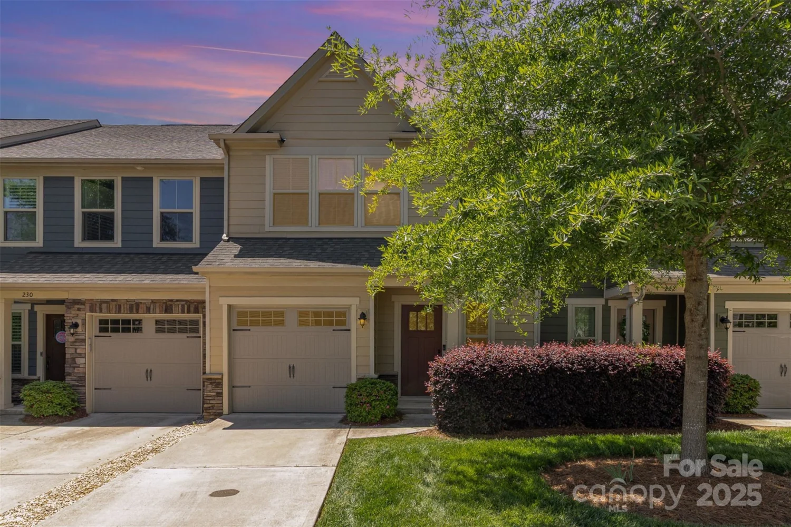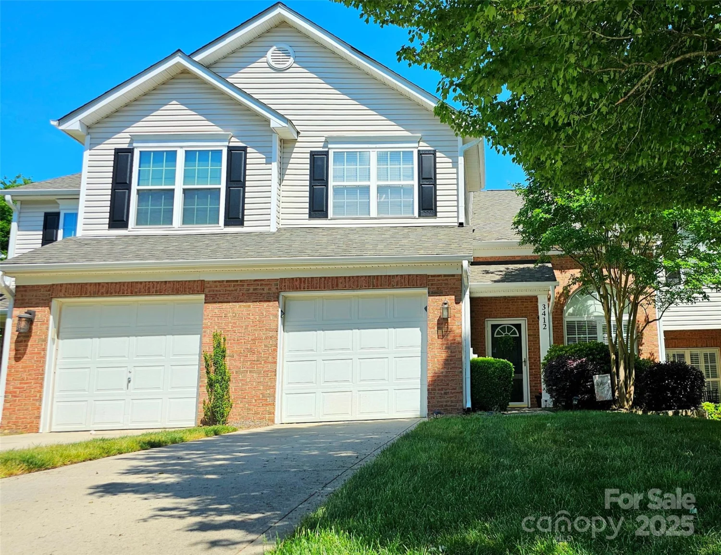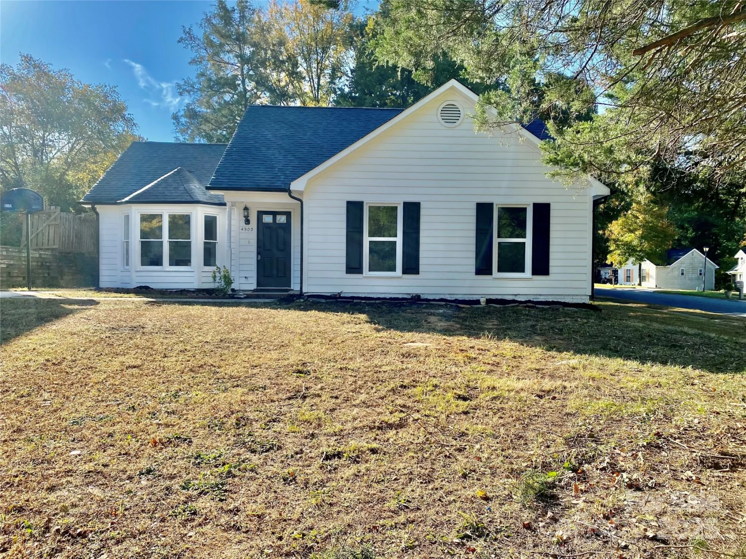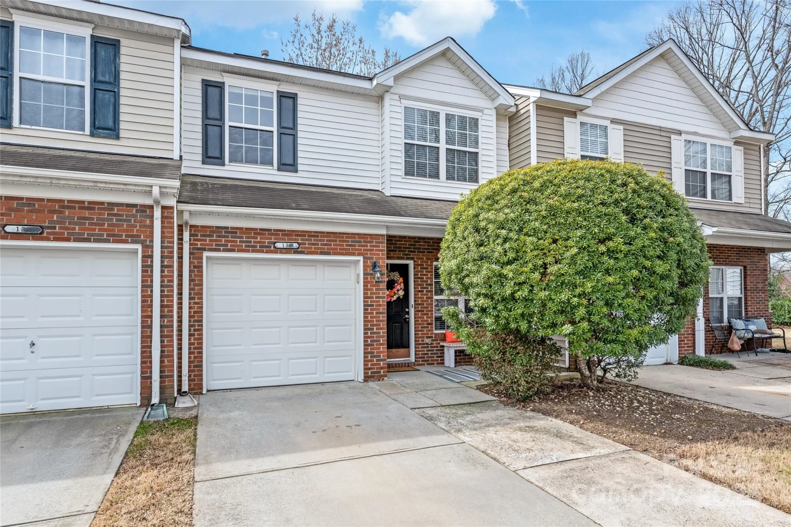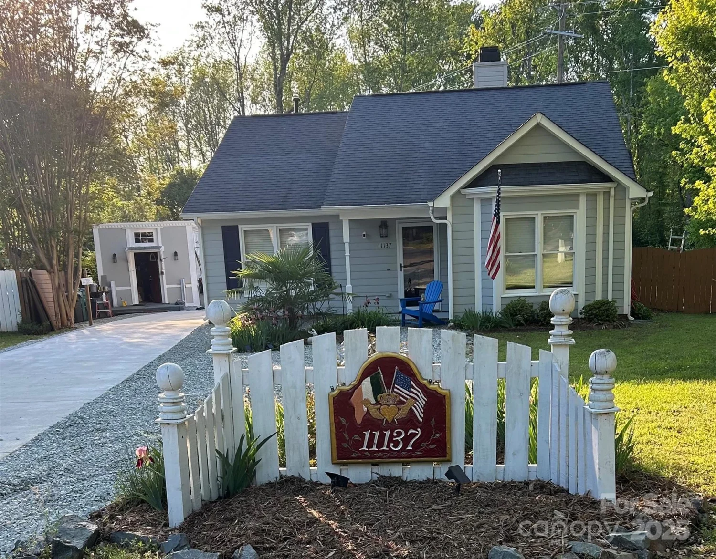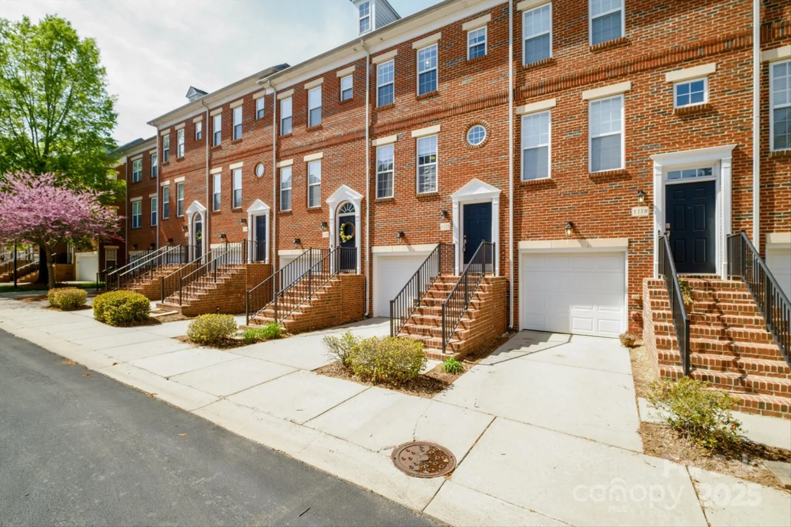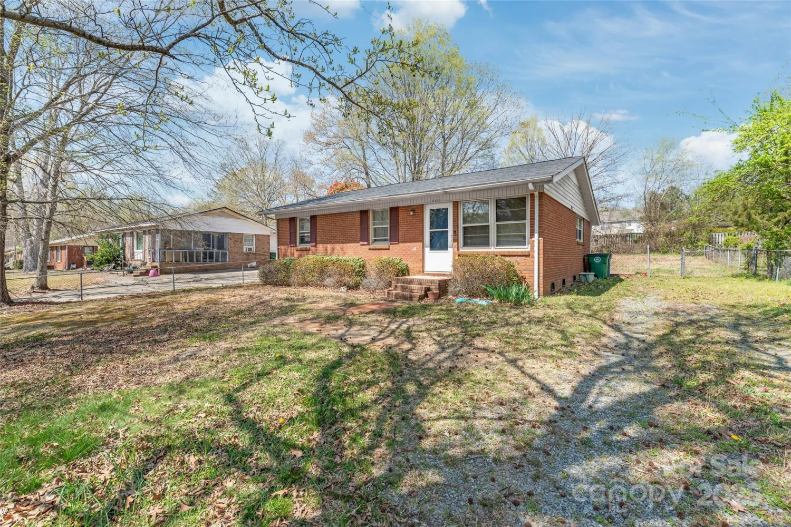7631 carrington forest laneMatthews, NC 28105
7631 carrington forest laneMatthews, NC 28105
Description
Executive Home in desirable Matthews Grove! 4 large bedrooms upstairs with an open loft perfect for a playroom or extra tv room. The master suite features a sitting area, dual sink vanity, separate garden tub and shower, and 2 huge walk in closets. Downstairs the spacious, open kitchen includes a breakfast area with a slider opening to the backyard and is open to the large great room with gas fireplace. Tons of natural light! The front room is great for a formal dining/living room combo. New AC and furnace and new paint! Elementary, middle, and high school all have great ratings! Home is close to downtown Matthews, McKee Farms Publix Shopping center, hospital, I485 & Independence, and swim/tennis club. Community has a playground and rec area! 7 miles from everything Ballantyne has to offer, close to Carmel Country Club, Providence Country Club and Ballantyne Country Club!
Property Details for 7631 Carrington Forest Lane
- Subdivision ComplexMatthews Grove
- Num Of Garage Spaces2
- Parking FeaturesAttached Garage
- Property AttachedNo
LISTING UPDATED:
- StatusClosed
- MLS #CAR3565953
- Days on Site107
- HOA Fees$70 / month
- MLS TypeResidential
- Year Built2007
- Lot Size0.15 Acres
- CountryMecklenburg
LISTING UPDATED:
- StatusClosed
- MLS #CAR3565953
- Days on Site107
- HOA Fees$70 / month
- MLS TypeResidential
- Year Built2007
- Lot Size0.15 Acres
- CountryMecklenburg
Building Information for 7631 Carrington Forest Lane
- StoriesTwo
- Year Built2007
- Lot Size0.1500 Acres
Payment Calculator
Term
Interest
Home Price
Down Payment
The Payment Calculator is for illustrative purposes only. Read More
Property Information for 7631 Carrington Forest Lane
Summary
Location and General Information
- Coordinates: 35.081515,-80.721128
School Information
- Elementary School: Unspecified
- Middle School: Unspecified
- High School: Unspecified
Taxes and HOA Information
- Parcel Number: 231-218-56
- Tax Legal Description: L114 M42-961
Virtual Tour
Parking
- Open Parking: No
Interior and Exterior Features
Interior Features
- Heating: Central, Forced Air, Natural Gas
- Appliances: Dishwasher, Disposal, Electric Water Heater
- Fireplace Features: Gas Log, Great Room
- Flooring: Carpet, Vinyl
- Levels/Stories: Two
- Foundation: Slab
- Total Half Baths: 1
- Bathrooms Total Integer: 3
Exterior Features
- Construction Materials: Stone, Vinyl
- Pool Features: None
- Road Surface Type: Concrete
- Laundry Features: Laundry Room, Main Level
- Pool Private: No
Property
Utilities
- Sewer: Public Sewer
- Water Source: City
Property and Assessments
- Home Warranty: No
Green Features
Lot Information
- Above Grade Finished Area: 3247
Rental
Rent Information
- Land Lease: No
Public Records for 7631 Carrington Forest Lane
Home Facts
- Beds4
- Baths2
- Total Finished SqFt3,247 SqFt
- Above Grade Finished3,247 SqFt
- StoriesTwo
- Lot Size0.1500 Acres
- StyleSingle Family Residence
- Year Built2007
- APN231-218-56
- CountyMecklenburg


