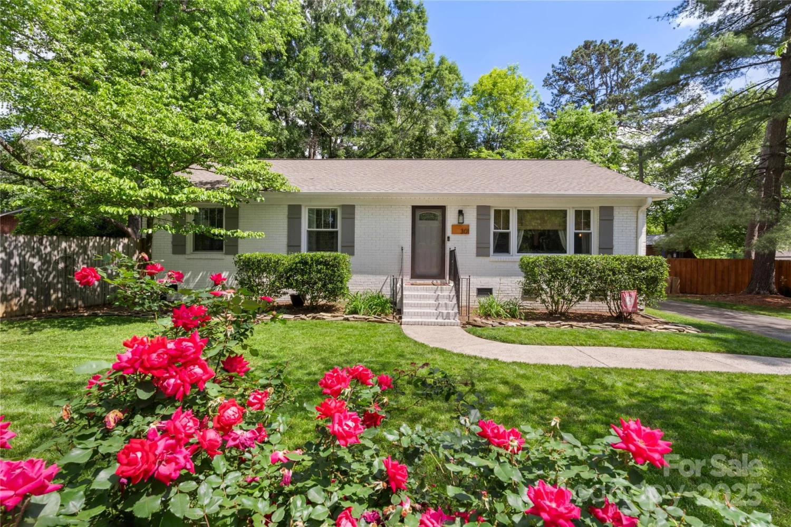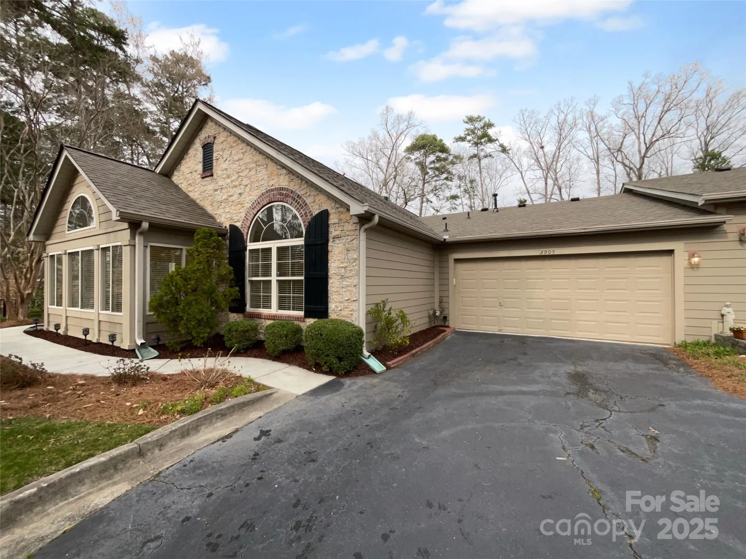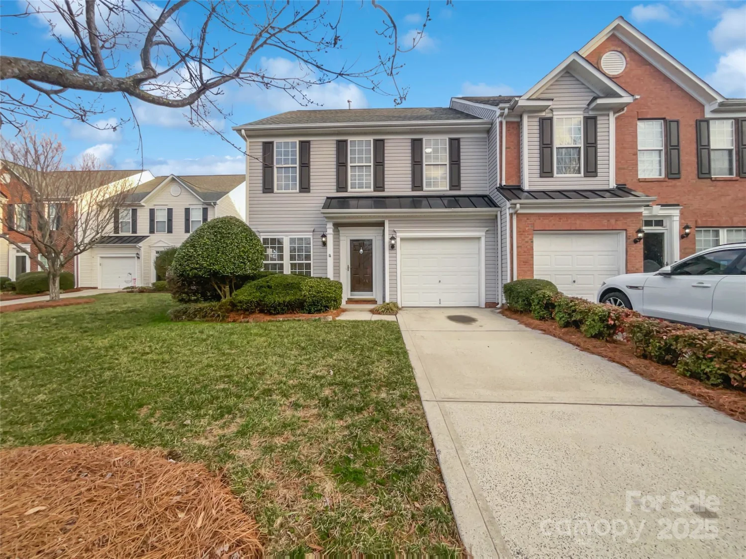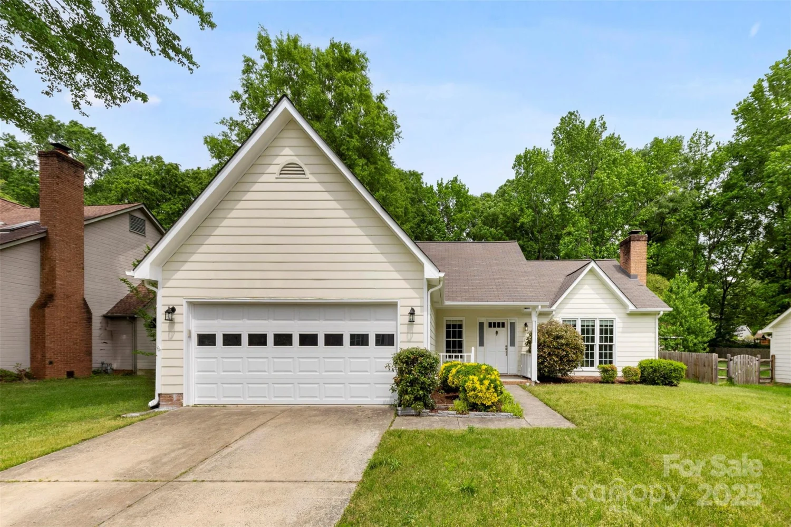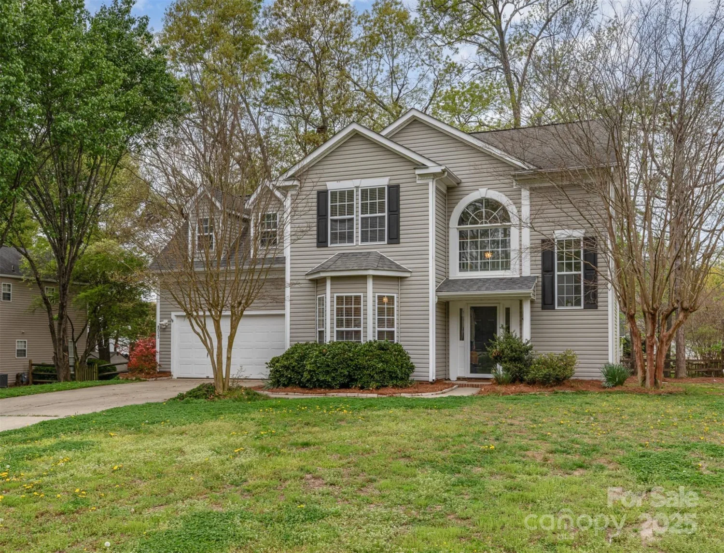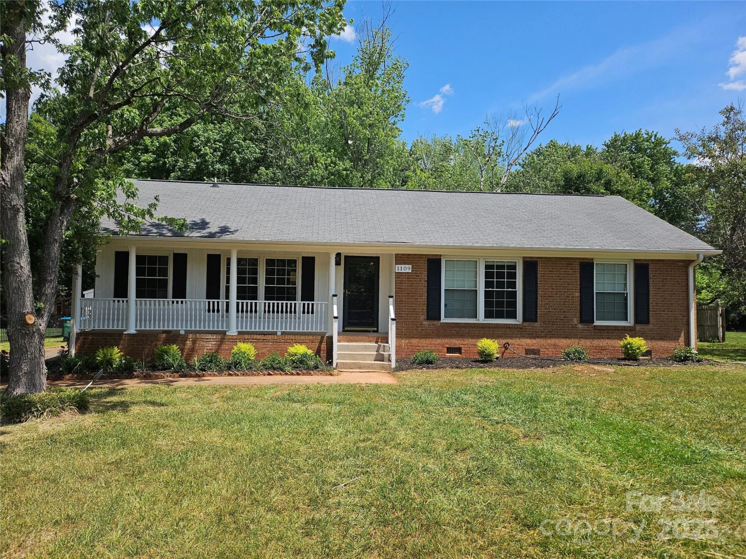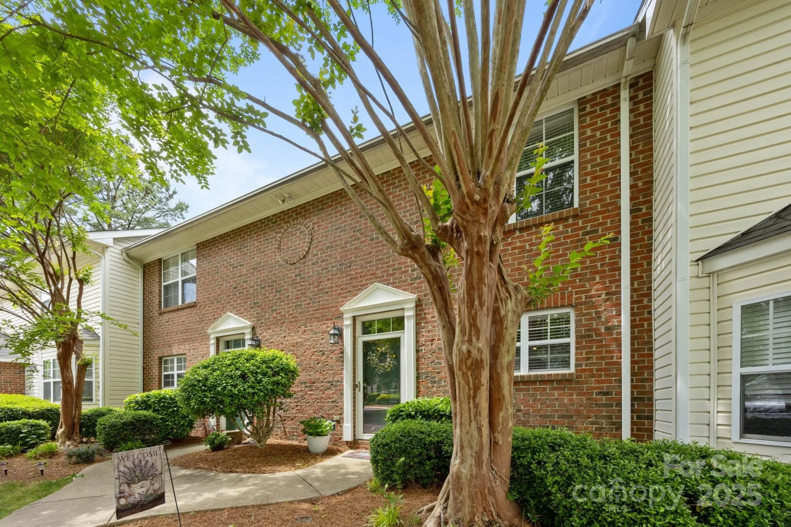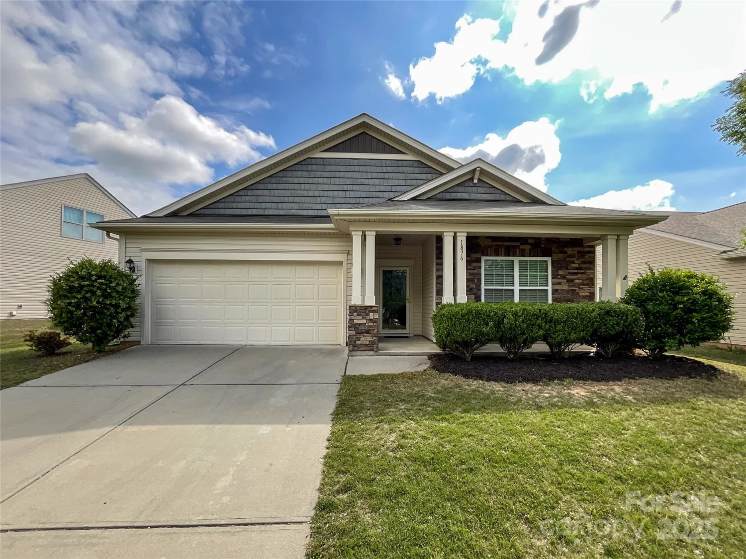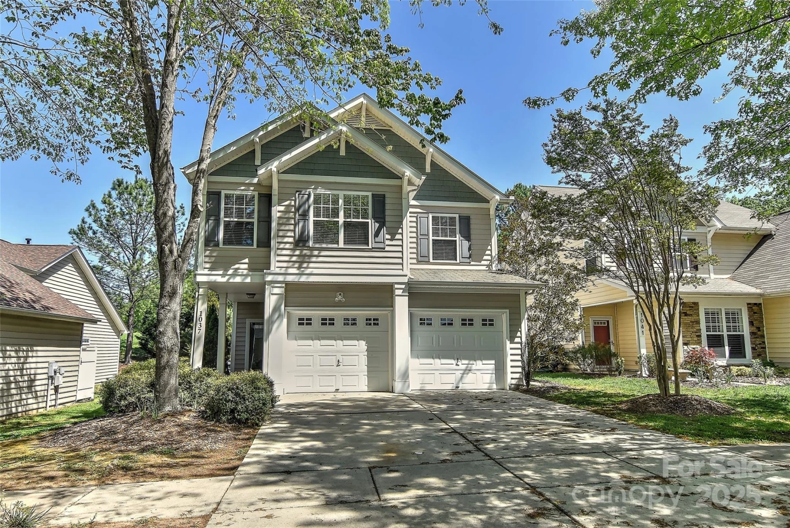1122 dean hall laneMatthews, NC 28105
1122 dean hall laneMatthews, NC 28105
Description
This charming townhome is conveniently located near all the amenities in downtown Matthews. Nestled within the Trade Street Towns complex, these townhouses are rare gems. Residents love the proximity and walkability to downtown, restaurants, entertainment, and shopping. The main level boasts an open floor plan with granite counters, stainless steel appliances, and tile backsplash. The primary bedroom features an ensuite with a dual vanity, tiled flooring, and a closet with a custom shelving system. The second bedroom also has its own en-suite bathroom, adding to the home’s comfort. The lower level offers a bonus -flex room off the garage, which could be transformed into a den, office, gym, or any other space you desire. Lastly, don’t miss the view from the private deck, which provides a serene space to relax. The community also offers a pool, making it an ideal place to unwind and enjoy the outdoors.
Property Details for 1122 Dean Hall Lane
- Subdivision ComplexGateway
- Architectural StyleGeorgian
- ExteriorLawn Maintenance
- Num Of Garage Spaces1
- Parking FeaturesDriveway, Attached Garage, Garage Door Opener
- Property AttachedNo
LISTING UPDATED:
- StatusActive
- MLS #CAR4239980
- Days on Site27
- HOA Fees$315 / month
- MLS TypeResidential
- Year Built2005
- CountryMecklenburg
LISTING UPDATED:
- StatusActive
- MLS #CAR4239980
- Days on Site27
- HOA Fees$315 / month
- MLS TypeResidential
- Year Built2005
- CountryMecklenburg
Building Information for 1122 Dean Hall Lane
- StoriesTri-Level
- Year Built2005
- Lot Size0.0000 Acres
Payment Calculator
Term
Interest
Home Price
Down Payment
The Payment Calculator is for illustrative purposes only. Read More
Property Information for 1122 Dean Hall Lane
Summary
Location and General Information
- Coordinates: 35.121051,-80.719987
School Information
- Elementary School: Matthews
- Middle School: Crestdale
- High School: Butler
Taxes and HOA Information
- Parcel Number: 193-272-19
- Tax Legal Description: L79 M46-85
Virtual Tour
Parking
- Open Parking: Yes
Interior and Exterior Features
Interior Features
- Cooling: Ceiling Fan(s), Central Air
- Heating: Heat Pump
- Appliances: Dishwasher, Disposal, Electric Oven, Electric Range, Electric Water Heater
- Basement: Finished
- Flooring: Carpet, Laminate, Tile
- Interior Features: Attic Stairs Pulldown, Breakfast Bar, Open Floorplan, Split Bedroom, Storage, Walk-In Closet(s)
- Levels/Stories: Tri-Level
- Window Features: Insulated Window(s)
- Foundation: Slab
- Total Half Baths: 1
- Bathrooms Total Integer: 3
Exterior Features
- Construction Materials: Brick Full
- Patio And Porch Features: Deck
- Pool Features: None
- Road Surface Type: Paved
- Roof Type: Composition
- Laundry Features: Laundry Closet, Upper Level
- Pool Private: No
Property
Utilities
- Sewer: Public Sewer
- Water Source: City
Property and Assessments
- Home Warranty: No
Green Features
Lot Information
- Above Grade Finished Area: 1344
Rental
Rent Information
- Land Lease: No
Public Records for 1122 Dean Hall Lane
Home Facts
- Beds2
- Baths2
- Above Grade Finished1,344 SqFt
- StoriesTri-Level
- Lot Size0.0000 Acres
- StyleTownhouse
- Year Built2005
- APN193-272-19
- CountyMecklenburg


