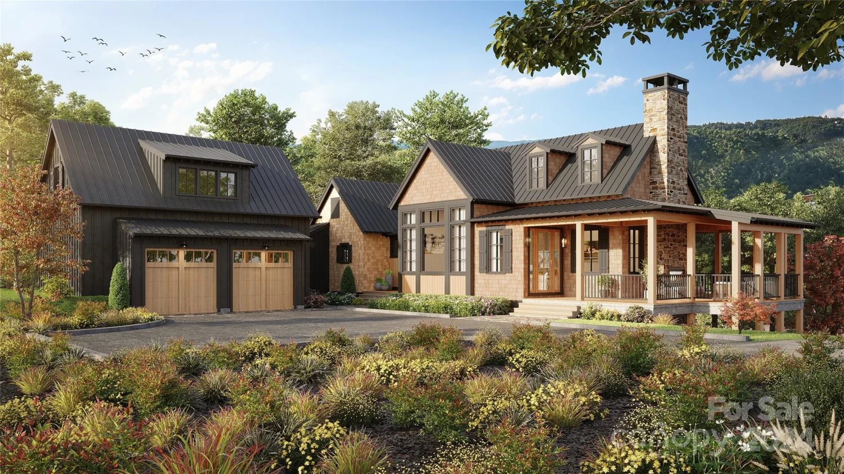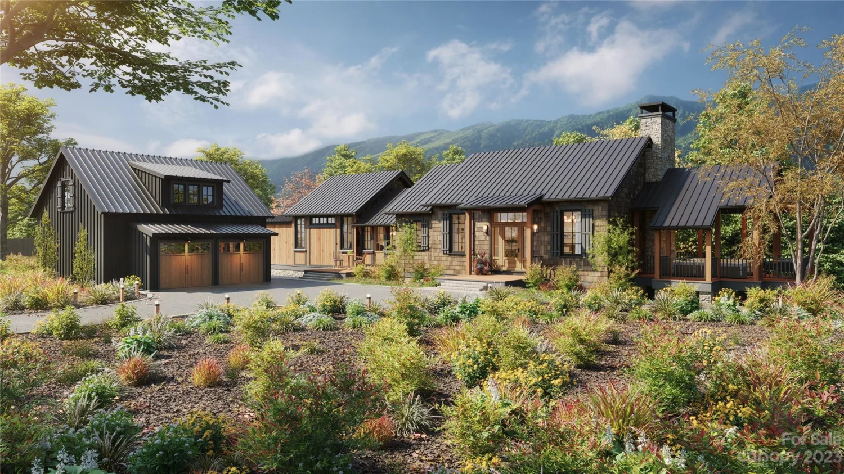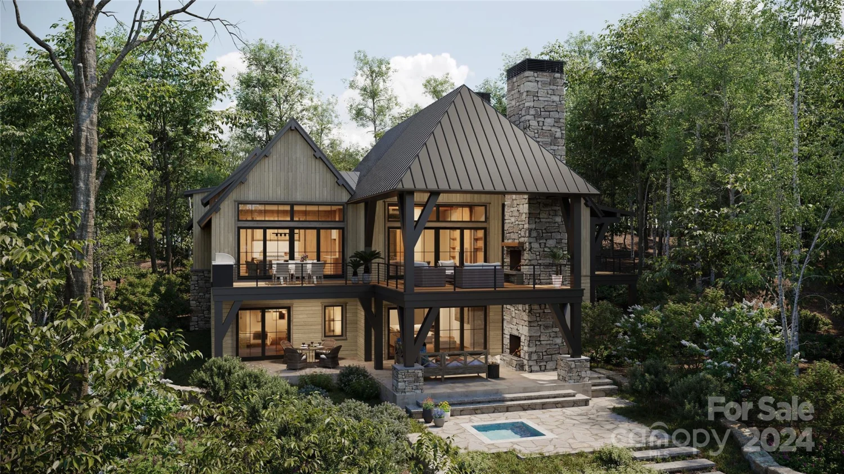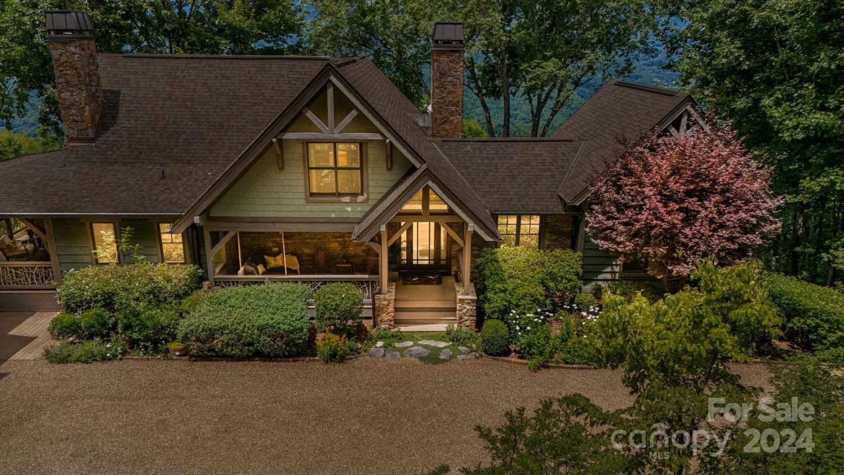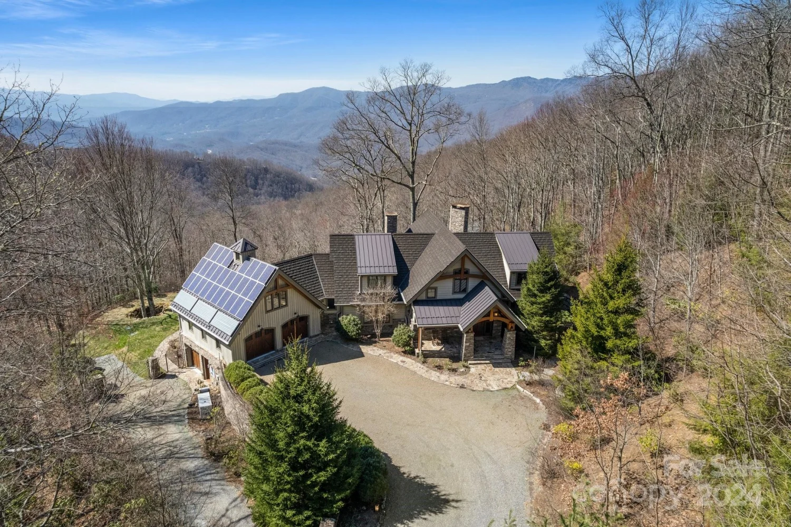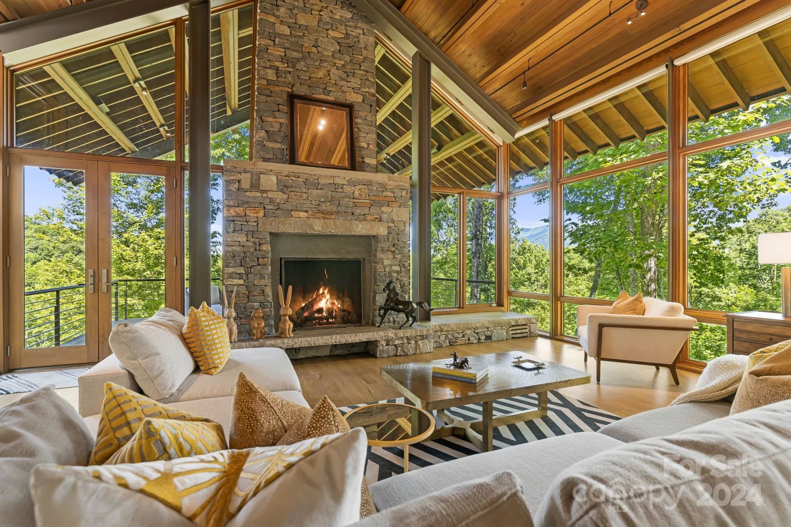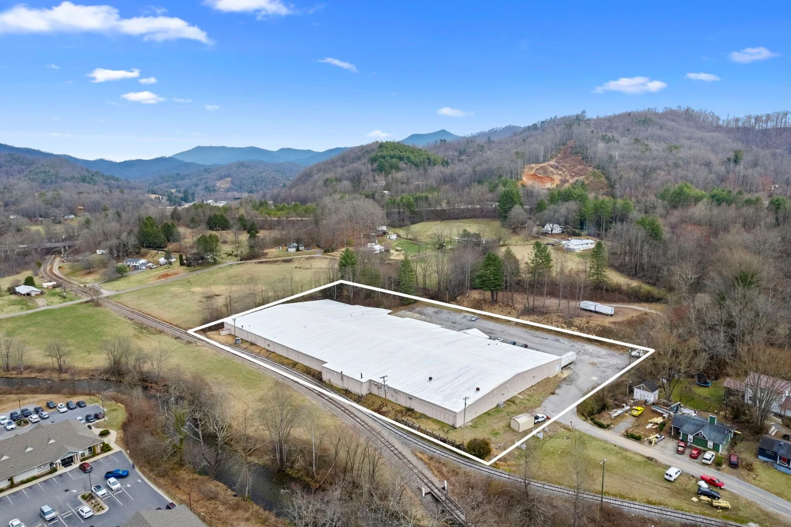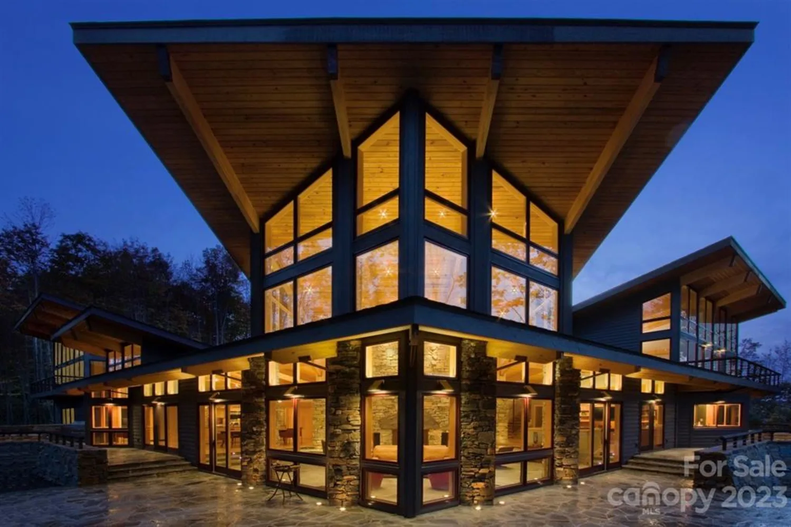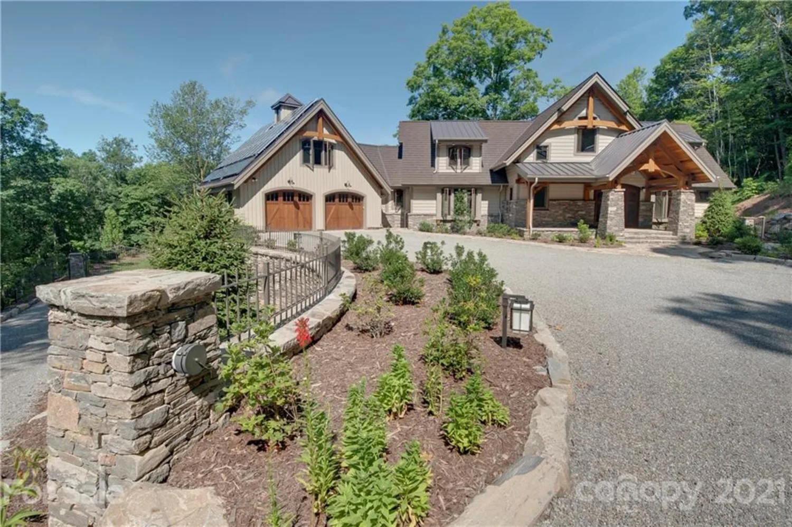184 bearing tree way 9Sylva, NC 28779
184 bearing tree way 9Sylva, NC 28779
Description
This French Chateau inspired custom home is one of the most incredible examples of fine architecture and exquisite craftsmanship at Balsam Mountain Preserve. It was built by Morgan-Keefe, one of the preeminent builders in all of Western North Carolina. This home is in a premier location within Balsam, close to all of the amenities. The homestead offers amazing privacy, gorgeous mountain views and a gentle fenced yard. This home has been extensively renovated to be light and bright and modern while maintaining all the old world charm. The four ensuite bedrooms are all very spacious and provide an elegant retreat for friends and family. There are multiple places to entertain including a huge screened in porch with fireplace and outdoor kitchen and a secret wine room! Most furnishings can be purchased separately to make this a turn key mountain dream home. Balsam Mountain Preserve is a private 4,400 acre club community with 3,200 acres of conservation land and completed amenities.
Property Details for 184 Bearing Tree Way 9
- Subdivision ComplexBalsam Mountain Preserve
- Architectural StyleEuropean, Old World
- ExteriorOutdoor Kitchen
- Num Of Garage Spaces2
- Parking FeaturesDriveway, Attached Garage
- Property AttachedNo
- Waterfront FeaturesNone
LISTING UPDATED:
- StatusClosed
- MLS #CAR3860959
- Days on Site252
- HOA Fees$1,675 / month
- MLS TypeResidential
- Year Built2005
- Lot Size2.19 Acres
- CountryJackson
LISTING UPDATED:
- StatusClosed
- MLS #CAR3860959
- Days on Site252
- HOA Fees$1,675 / month
- MLS TypeResidential
- Year Built2005
- Lot Size2.19 Acres
- CountryJackson
Building Information for 184 Bearing Tree Way 9
- StoriesTwo
- Year Built2005
- Lot Size2.1900 Acres
Payment Calculator
Term
Interest
Home Price
Down Payment
The Payment Calculator is for illustrative purposes only. Read More
Property Information for 184 Bearing Tree Way 9
Summary
Location and General Information
- Community Features: Clubhouse, Fitness Center, Gated, Golf, Helipad, Outdoor Pool, Picnic Area, Tennis Court(s), Walking Trails, Other
- Directions: From Asheville, take I-40 West to Exit 27 (Great Smoky Mountains Expressway). Follow the highway through Waynesville towards the Blue Ridge Parkway and Sylva. At mile marker 90, move to the left lane. You will see a turning lane just ahead, for a left onto Preserve Road. From Sylva, after passing mile marker 89 and Sugar Loaf Road on your right, Preserve Road will be the next right turn. After turning onto Preserve Road, the Sales Gallery is the first left.
- View: Long Range, Mountain(s), Year Round
- Coordinates: 35.388745,-83.122368
School Information
- Elementary School: Scotts Creek
- Middle School: Scotts Creek
- High School: Smoky Mountain
Taxes and HOA Information
- Parcel Number: 7672-11-7933
- Tax Legal Description: LT 9 BALSAM MTN PRESERVE
Virtual Tour
Parking
- Open Parking: No
Interior and Exterior Features
Interior Features
- Cooling: Ceiling Fan(s), Heat Pump
- Heating: Geothermal, Heat Pump, Propane
- Appliances: Dishwasher, Disposal, Dryer, Electric Cooktop, Electric Oven, Exhaust Fan, Exhaust Hood, Freezer, Indoor Grill, Microwave, Plumbed For Ice Maker, Propane Water Heater, Refrigerator, Tankless Water Heater, Washer, Wine Refrigerator
- Fireplace Features: Gas Log, Living Room, Outside, Porch, Propane
- Flooring: Carpet, Stone, Tile, Wood
- Interior Features: Attic Stairs Pulldown, Cathedral Ceiling(s), Central Vacuum, Computer Niche, Entrance Foyer, Garden Tub, Kitchen Island, Open Floorplan, Pantry, Storage, Tray Ceiling(s), Vaulted Ceiling(s), Walk-In Closet(s), Walk-In Pantry
- Levels/Stories: Two
- Other Equipment: Generator, Surround Sound
- Foundation: Crawl Space
- Total Half Baths: 3
- Bathrooms Total Integer: 7
Exterior Features
- Construction Materials: Stone, Wood
- Horse Amenities: Equestrian Facilities, Riding Trail
- Patio And Porch Features: Covered, Patio, Rear Porch, Screened, Side Porch
- Pool Features: None
- Road Surface Type: Asphalt, Cobblestone, Paved
- Roof Type: Slate
- Security Features: Radon Mitigation System, Security Service, Security System
- Laundry Features: Main Level
- Pool Private: No
Property
Utilities
- Sewer: Septic Installed
- Utilities: Propane, Underground Power Lines
- Water Source: Well
Property and Assessments
- Home Warranty: No
Green Features
Lot Information
- Above Grade Finished Area: 4850
- Lot Features: Private, Rolling Slope, Sloped, Wooded, Wooded
- Waterfront Footage: None
Multi Family
- # Of Units In Community: 9
Rental
Rent Information
- Land Lease: No
Public Records for 184 Bearing Tree Way 9
Home Facts
- Beds4
- Baths4
- Total Finished SqFt5,200 SqFt
- Above Grade Finished4,850 SqFt
- Below Grade Finished350 SqFt
- StoriesTwo
- Lot Size2.1900 Acres
- StyleSingle Family Residence
- Year Built2005
- APN7672-11-7933
- CountyJackson
- ZoningRES


