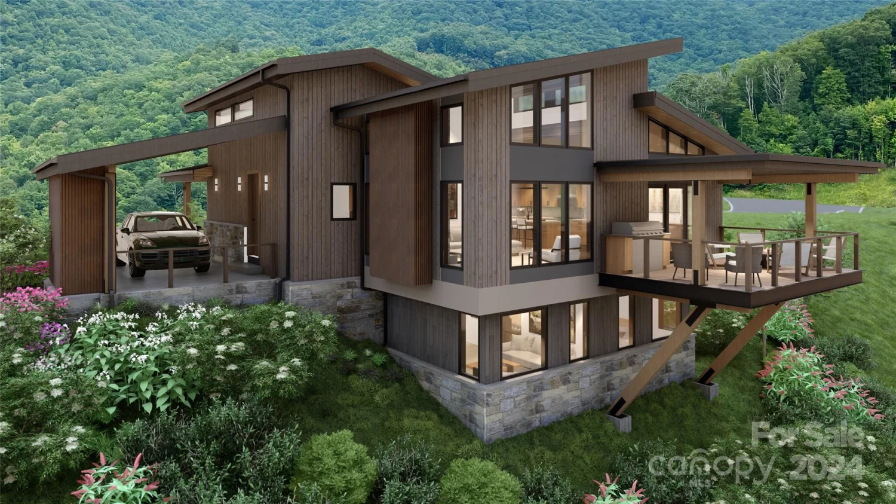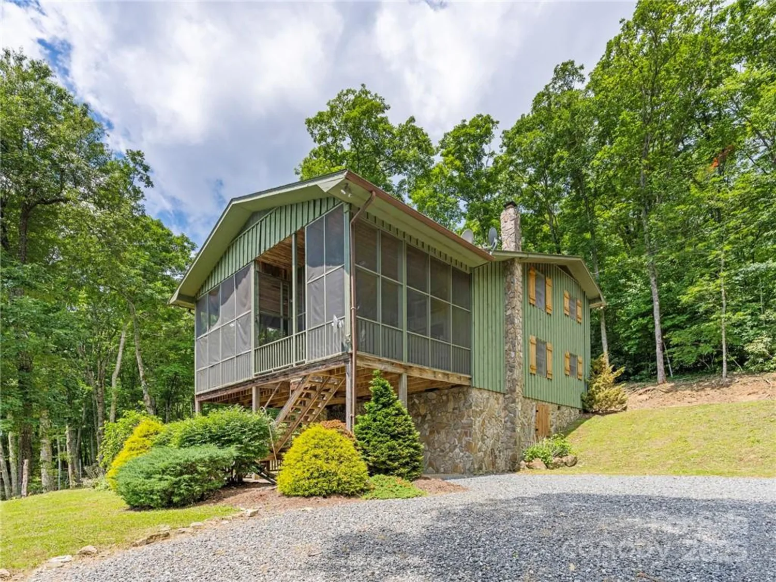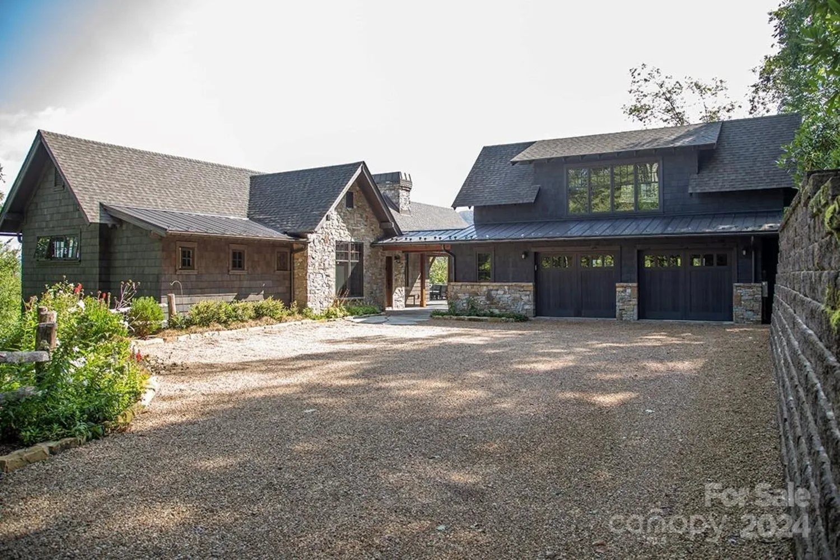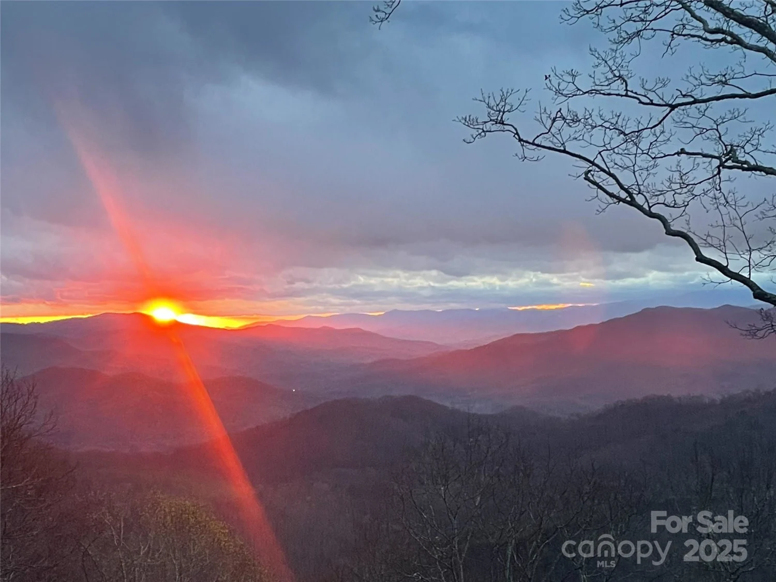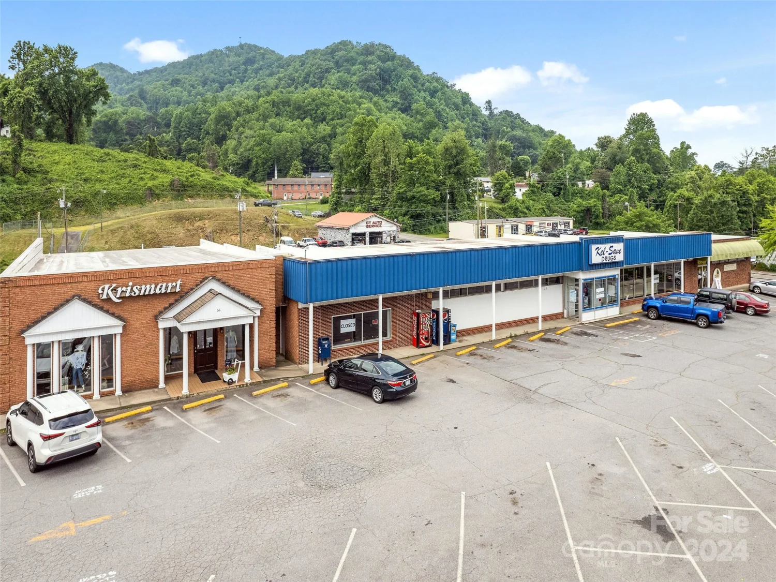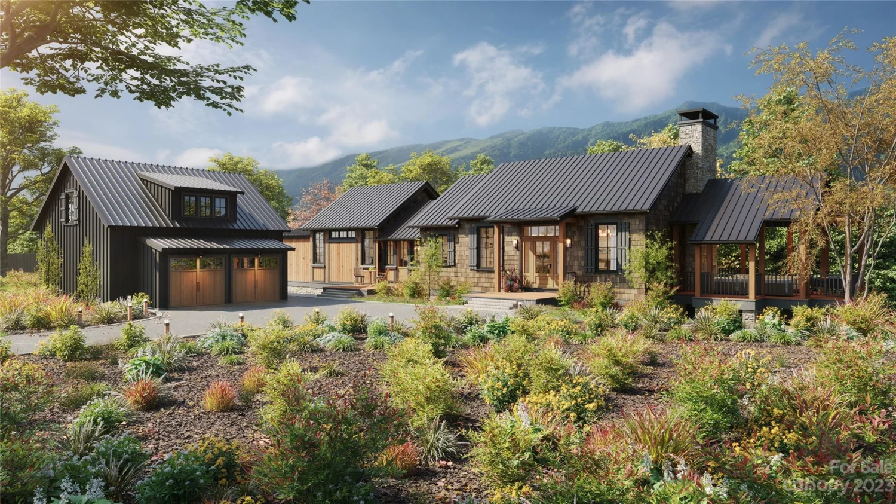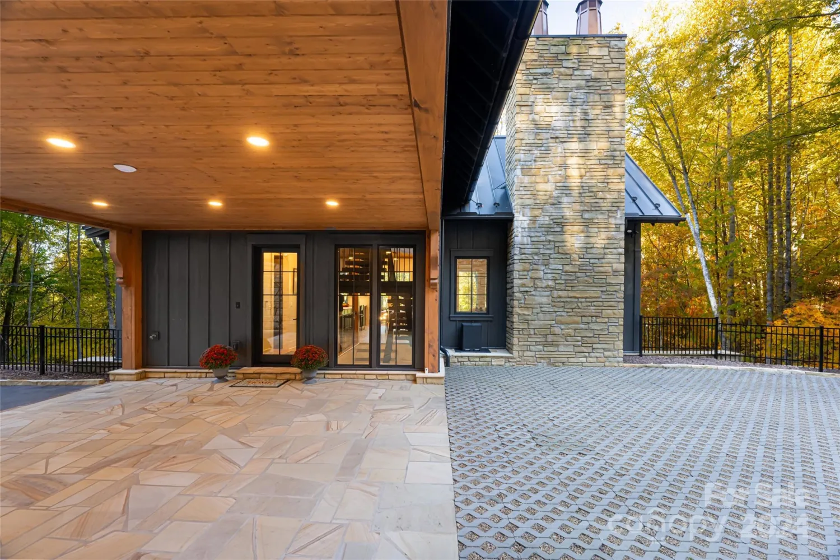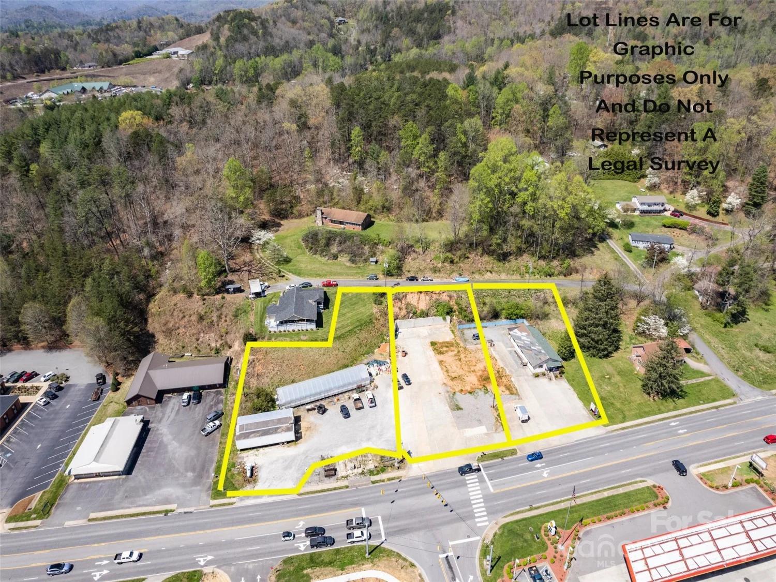210 side cut way 211Sylva, NC 28779
210 side cut way 211Sylva, NC 28779
Description
This spectacular home features a large master suite and two spacious bedrooms on the lower level, each offering stunning mountain views. A secluded guest suite above the detached two-car garage provides a private space for visitors or an office. Enjoy the serene mountain scenery from the covered porch with a stone fireplace. Modern comforts include high-efficiency mechanical systems, thorough foam insulation, and high-speed internet. The indoor living area's grand fireplace and its outdoor counterpart offer warmth and ambiance for memorable evenings. Outdoor living is elevated with heated porches and decks, encouraging year-round enjoyment. Native plantings complement the home's contemporary aesthetic and blend with the natural surroundings. The master suite serves as a peaceful retreat, complemented by two lower-level bedrooms and a private guest suite. High-efficiency mechanical systems, foam insulation, and high-speed internet promise modern comfort and connectivity.
Property Details for 210 Side Cut Way 211
- Subdivision ComplexBalsam Mountain Preserve
- Architectural StyleModern, Rustic
- Num Of Garage Spaces2
- Parking FeaturesDetached Garage, Parking Space(s)
- Property AttachedNo
- Waterfront FeaturesNone
LISTING UPDATED:
- StatusActive Under Contract
- MLS #CAR4096624
- Days on Site360
- HOA Fees$1,675 / month
- MLS TypeResidential
- Year Built2024
- CountryJackson
LISTING UPDATED:
- StatusActive Under Contract
- MLS #CAR4096624
- Days on Site360
- HOA Fees$1,675 / month
- MLS TypeResidential
- Year Built2024
- CountryJackson
Building Information for 210 Side Cut Way 211
- Stories1 Story/F.R.O.G.
- Year Built2024
- Lot Size0.0000 Acres
Payment Calculator
Term
Interest
Home Price
Down Payment
The Payment Calculator is for illustrative purposes only. Read More
Property Information for 210 Side Cut Way 211
Summary
Location and General Information
- Community Features: Clubhouse, Fitness Center, Game Court, Gated, Golf, Helipad, Outdoor Pool, Picnic Area, Pond, Putting Green, Recreation Area, Street Lights, Tennis Court(s)
- Directions: From Asheville, take I-40 West to Exit 27 (Great Smoky Mountains Expressway). Follow the highway through Waynesville towards the Blue Ridge Parkway and Sylva. At mile marker 90, move to the left lane. You will see a turning lane just ahead, for a left onto Preserve Road. From Sylva, after passing mile marker 89 and Sugar Loaf Road on your right, Preserve Road will be the next right turn. After turning onto Preserve Road, the Sales Gallery is the first left… From Sylva, take Hwy 23 N/74 E towards the Blue Ridge Parkway and Waynesville. After passing mile marker 89, go approximately ¾ mile, and look for the circular Balsam Mountain Preserve sign/logo on the right. Use the right turning lane to turn onto Preserve Road. The Sales Gallery is on your first left.
- View: Long Range, Mountain(s)
- Coordinates: 35.396241,-83.104461
School Information
- Elementary School: Scotts Creek
- Middle School: Smoky Mountain
- High School: Smoky Mountain
Taxes and HOA Information
- Parcel Number: 7672-74-1472
- Tax Legal Description: LT 211 BALSAM MTN PRESERVE
Virtual Tour
Parking
- Open Parking: No
Interior and Exterior Features
Interior Features
- Cooling: Ceiling Fan(s), Central Air, ENERGY STAR Qualified Equipment, Heat Pump, Zoned
- Heating: ENERGY STAR Qualified Equipment, Forced Air, Heat Pump, Zoned
- Appliances: Bar Fridge, Convection Oven, Dishwasher, Disposal, Dryer, ENERGY STAR Qualified Washer, ENERGY STAR Qualified Dishwasher, ENERGY STAR Qualified Dryer, ENERGY STAR Qualified Freezer, ENERGY STAR Qualified Refrigerator, Exhaust Fan, Exhaust Hood, Freezer, Microwave, Oven, Propane Water Heater, Refrigerator, Self Cleaning Oven, Tankless Water Heater, Washer/Dryer
- Basement: Exterior Entry, Interior Entry, Partially Finished, Storage Space, Walk-Out Access
- Fireplace Features: Gas Log, Gas Starter, Living Room, Outside, Porch, Propane, Wood Burning
- Flooring: Tile, Wood
- Interior Features: Attic Other, Cathedral Ceiling(s), Entrance Foyer, Kitchen Island, Open Floorplan, Pantry, Storage, Vaulted Ceiling(s), Walk-In Closet(s), Walk-In Pantry
- Levels/Stories: 1 Story/F.R.O.G.
- Other Equipment: Generator
- Window Features: Insulated Window(s)
- Foundation: Slab
- Total Half Baths: 2
- Bathrooms Total Integer: 6
Exterior Features
- Construction Materials: Stone, Wood
- Horse Amenities: Arena, Barn, Boarding Facilities, Equestrian Facilities, Hay Storage, Paddocks, Pasture, Riding Trail, Tack Room, Trailer Storage, Wash Rack
- Patio And Porch Features: Covered, Deck, Side Porch
- Pool Features: None
- Road Surface Type: Gravel, Stone
- Roof Type: Metal
- Security Features: Carbon Monoxide Detector(s), Security Service
- Laundry Features: Electric Dryer Hookup, Laundry Room, Lower Level, Main Level, Multiple Locations, Sink, Washer Hookup
- Pool Private: No
- Other Structures: None
Property
Utilities
- Sewer: Septic Installed
- Utilities: Underground Power Lines
- Water Source: Well
Property and Assessments
- Home Warranty: No
Green Features
Lot Information
- Above Grade Finished Area: 1585
- Lot Features: Private, Sloped, Views
- Waterfront Footage: None
Multi Family
- # Of Units In Community: 211
Rental
Rent Information
- Land Lease: No
Public Records for 210 Side Cut Way 211
Home Facts
- Beds4
- Baths4
- Above Grade Finished1,585 SqFt
- Below Grade Finished1,463 SqFt
- Stories1 Story/F.R.O.G.
- Lot Size0.0000 Acres
- StyleSingle Family Residence
- Year Built2024
- APN7672-74-1472
- CountyJackson





