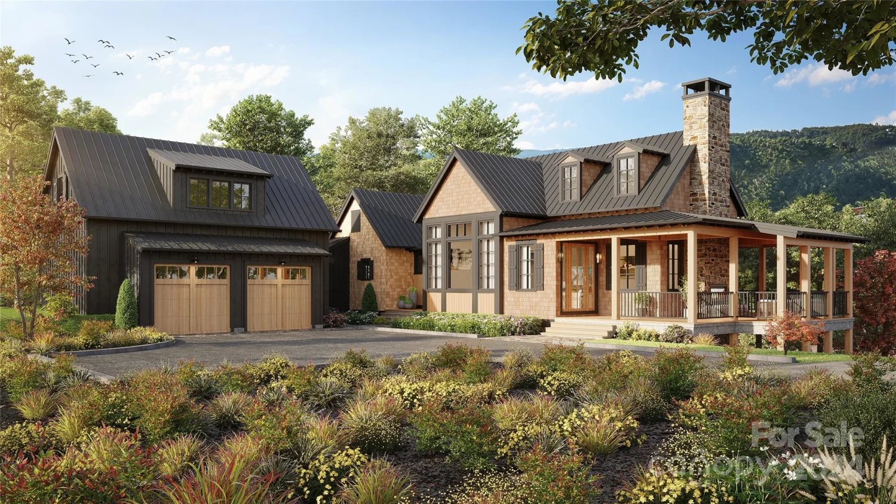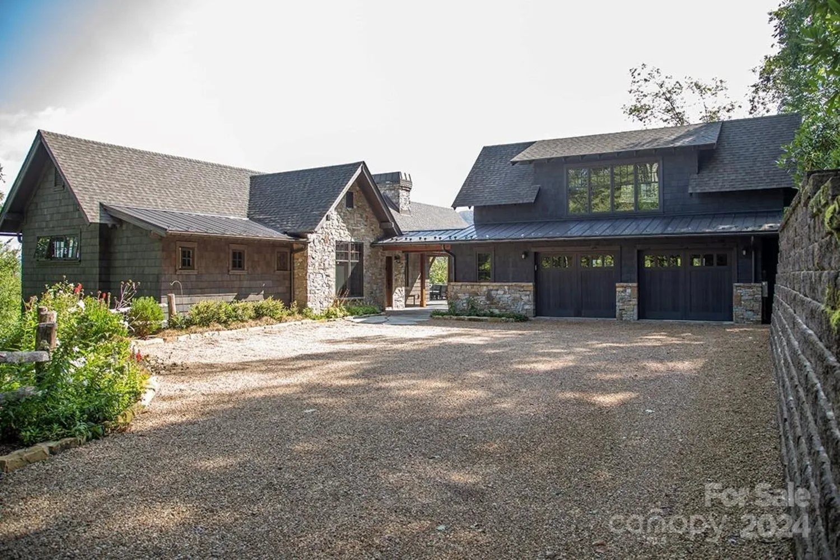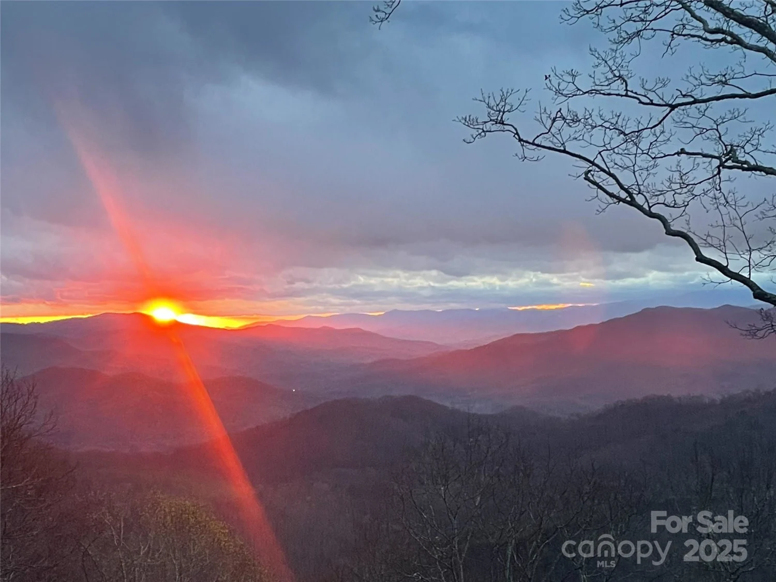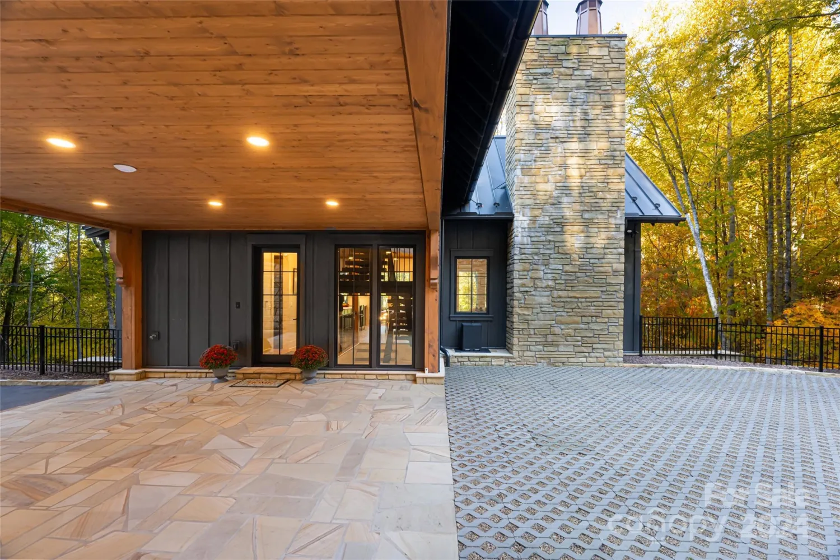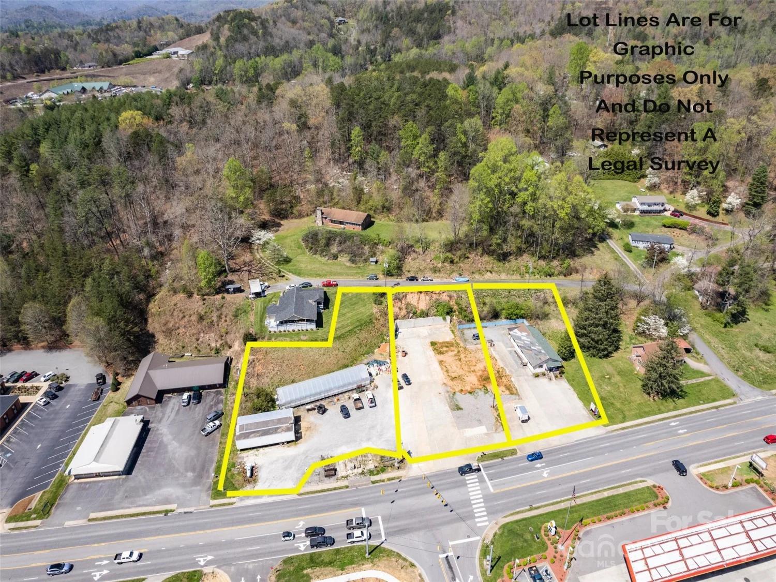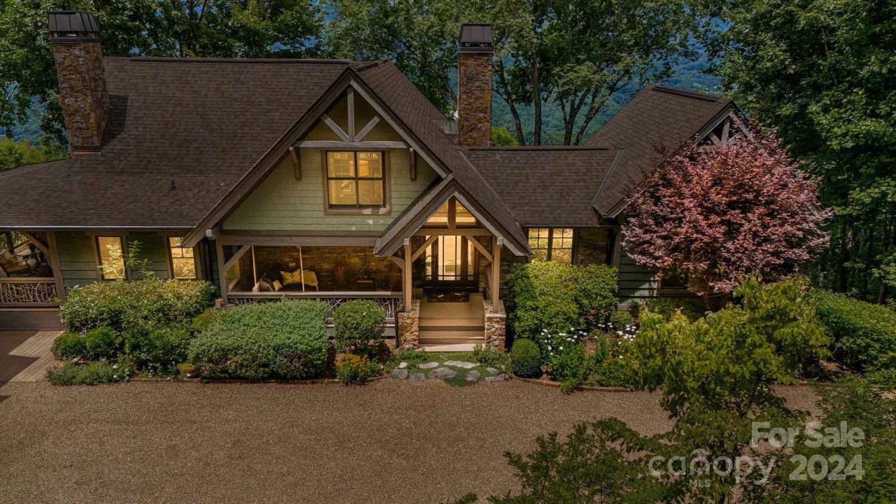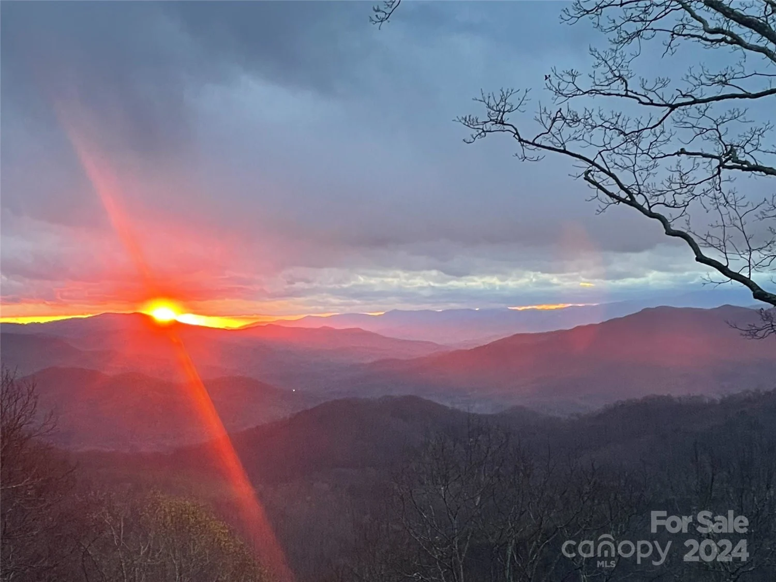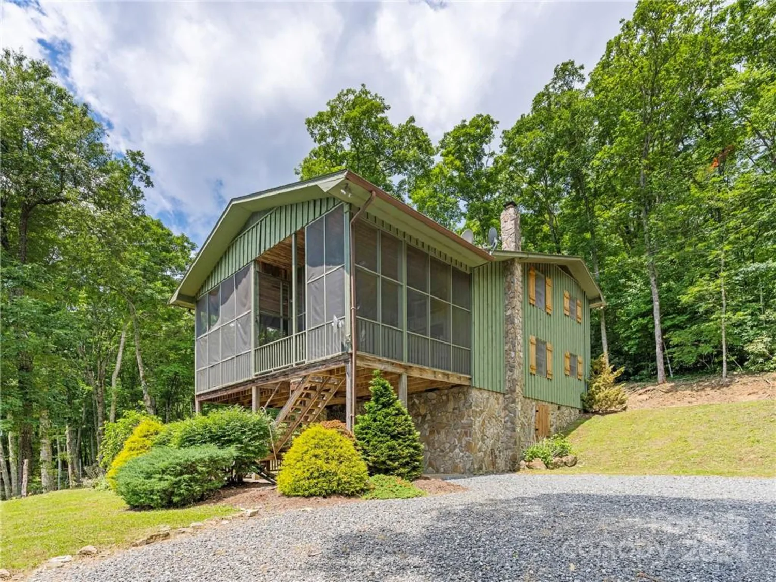180 side cut way 210Sylva, NC 28779
180 side cut way 210Sylva, NC 28779
Description
Nestled in the Blue Ridge Mountains, this exceptional home, currently under construction by Historical Concepts architects, harmoniously blends elegance with tranquility. The open floor plan, graced with white oak flooring, creates a contemporary living space, seamlessly connecting communal areas. The kitchen marries modernity with bespoke design, featuring Wolf and Sub-Zero appliances, custom cabinetry, and stone countertops. Indoors, a grand fireplace and its outdoor counterpart set the stage for memorable evenings under the stars. Elevating outdoor living, heated porches and decks invite year-round enjoyment of the stunning mountain landscape. Landscaped with native plants, the surroundings seamlessly merge with the home's contemporary aesthetic. The expansive master suite provides a peaceful retreat, complemented by two lower-level bedrooms and a bunk room. Above the detached two-car garage, a private guest suite ensures a comfortable and secluded space for visitors.
Property Details for 180 Side Cut Way 210
- Subdivision ComplexBalsam Mountain Preserve
- Architectural StyleModern, Rustic
- Num Of Garage Spaces2
- Parking FeaturesDetached Garage, Parking Space(s), Shared Driveway
- Property AttachedNo
- Waterfront FeaturesNone
LISTING UPDATED:
- StatusActive Under Contract
- MLS #CAR4092206
- Days on Site118
- HOA Fees$1,675 / month
- MLS TypeResidential
- Year Built2024
- CountryJackson
LISTING UPDATED:
- StatusActive Under Contract
- MLS #CAR4092206
- Days on Site118
- HOA Fees$1,675 / month
- MLS TypeResidential
- Year Built2024
- CountryJackson
Building Information for 180 Side Cut Way 210
- Stories1 Story/F.R.O.G.
- Year Built2024
- Lot Size0.0000 Acres
Payment Calculator
Term
Interest
Home Price
Down Payment
The Payment Calculator is for illustrative purposes only. Read More
Property Information for 180 Side Cut Way 210
Summary
Location and General Information
- Community Features: Clubhouse, Fitness Center, Gated, Golf, Helipad, Outdoor Pool, Picnic Area, Pond, Putting Green, Recreation Area, Sport Court, Stable(s), Tennis Court(s), Walking Trails
- Directions: From Asheville, take I-40 West to Exit 27 (Great Smoky Mountains Expressway). Follow the highway through Waynesville towards the Blue Ridge Parkway and Sylva. At mile marker 90, move to the left lane. You will see a turning lane just ahead, for a left onto Preserve Road. From Sylva, after passing mile marker 89 and Sugar Loaf Road on your right, Preserve Road will be the next right turn. After turning onto Preserve Road, the Sales Gallery is the first left… From Sylva, take Hwy 23 N/74 E towards the Blue Ridge Parkway and Waynesville. After passing mile marker 89, go approximately ¾ mile, and look for the circular Balsam Mountain Preserve sign/logo on the right. Use the right turning lane to turn onto Preserve Road. The Sales Gallery is on your first left.
- View: Long Range, Mountain(s), Year Round
- Coordinates: 35.396421,-83.105116
School Information
- Elementary School: Scotts Creek
- Middle School: Smoky Mountain
- High School: Smoky Mountain
Taxes and HOA Information
- Parcel Number: 7672-64-9530
- Tax Legal Description: LT 210 BALSAM MTN PRESERVE
Virtual Tour
Parking
- Open Parking: Yes
Interior and Exterior Features
Interior Features
- Cooling: Ceiling Fan(s), Central Air, ENERGY STAR Qualified Equipment, Heat Pump, Zoned, None
- Heating: ENERGY STAR Qualified Equipment, Forced Air, Heat Pump, Zoned
- Appliances: Bar Fridge, Convection Oven, Dishwasher, Disposal, Dryer, ENERGY STAR Qualified Washer, ENERGY STAR Qualified Dishwasher, ENERGY STAR Qualified Dryer, ENERGY STAR Qualified Freezer, ENERGY STAR Qualified Refrigerator, Exhaust Fan, Exhaust Hood, Freezer, Gas Range, Microwave, Oven, Propane Water Heater, Refrigerator, Self Cleaning Oven, Tankless Water Heater, Washer, Washer/Dryer
- Basement: Exterior Entry, Interior Entry, Partially Finished, Storage Space, Walk-Out Access
- Fireplace Features: Gas Log, Gas Starter, Living Room, Outside, Porch, Propane, Wood Burning
- Flooring: Tile, Wood
- Interior Features: Attic Other, Cathedral Ceiling(s), Entrance Foyer, Kitchen Island, Open Floorplan, Pantry, Storage, Walk-In Closet(s), Walk-In Pantry
- Levels/Stories: 1 Story/F.R.O.G.
- Other Equipment: Fuel Tank(s)
- Window Features: Insulated Window(s)
- Foundation: Slab
- Total Half Baths: 1
- Bathrooms Total Integer: 6
Exterior Features
- Accessibility Features: Two or More Access Exits
- Construction Materials: Stone, Wood
- Horse Amenities: Arena, Barn, Boarding Facilities, Equestrian Facilities, Hay Storage, Horses Allowed, Paddocks, Pasture, Riding Trail, Tack Room, Trailer Storage, Wash Rack
- Patio And Porch Features: Covered, Deck, Front Porch, Side Porch
- Pool Features: None
- Road Surface Type: Gravel, Stone, Paved
- Roof Type: Metal
- Security Features: Carbon Monoxide Detector(s), Radon Mitigation System, Security Service
- Laundry Features: Electric Dryer Hookup, Laundry Room, Lower Level, Main Level, Multiple Locations, Sink, Washer Hookup
- Pool Private: No
Property
Utilities
- Sewer: Septic Installed
- Utilities: Electricity Connected, Fiber Optics, Propane, Underground Power Lines, Underground Utilities
- Water Source: Well
Property and Assessments
- Home Warranty: No
Green Features
Lot Information
- Above Grade Finished Area: 1801
- Lot Features: Private, Sloped, Wooded, Views
- Waterfront Footage: None
Multi Family
- # Of Units In Community: 210
Rental
Rent Information
- Land Lease: No
Public Records for 180 Side Cut Way 210
Home Facts
- Beds4
- Baths5
- Above Grade Finished1,801 SqFt
- Below Grade Finished1,793 SqFt
- Stories1 Story/F.R.O.G.
- Lot Size0.0000 Acres
- StyleSingle Family Residence
- Year Built2024
- APN7672-64-9530
- CountyJackson





