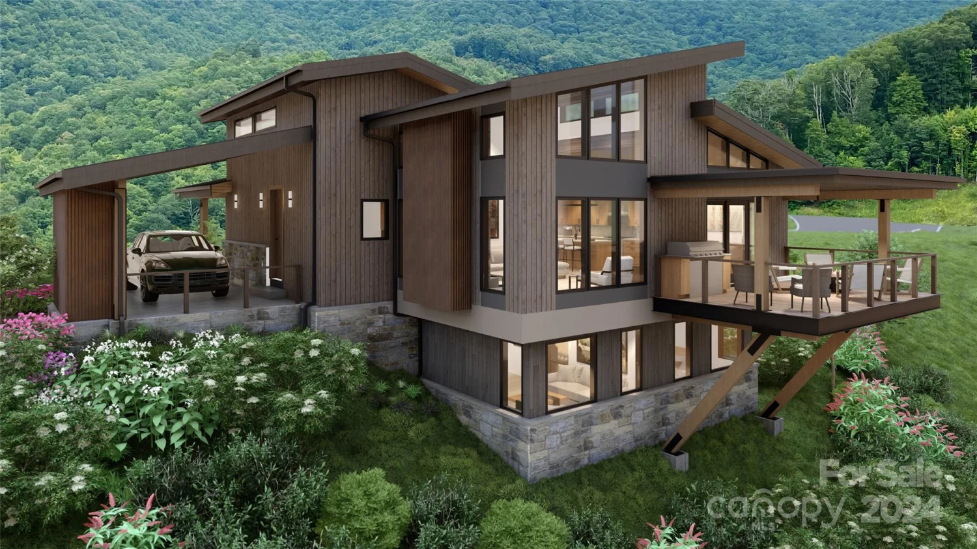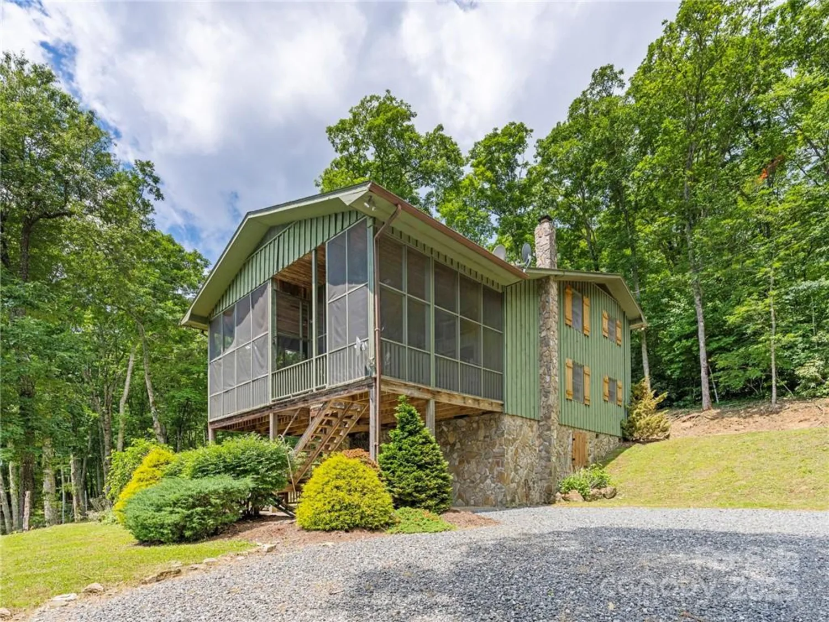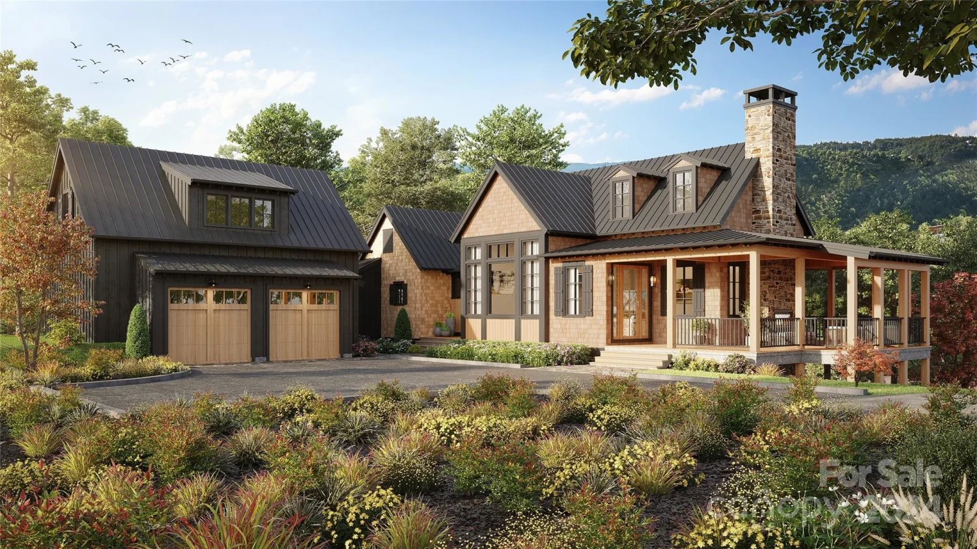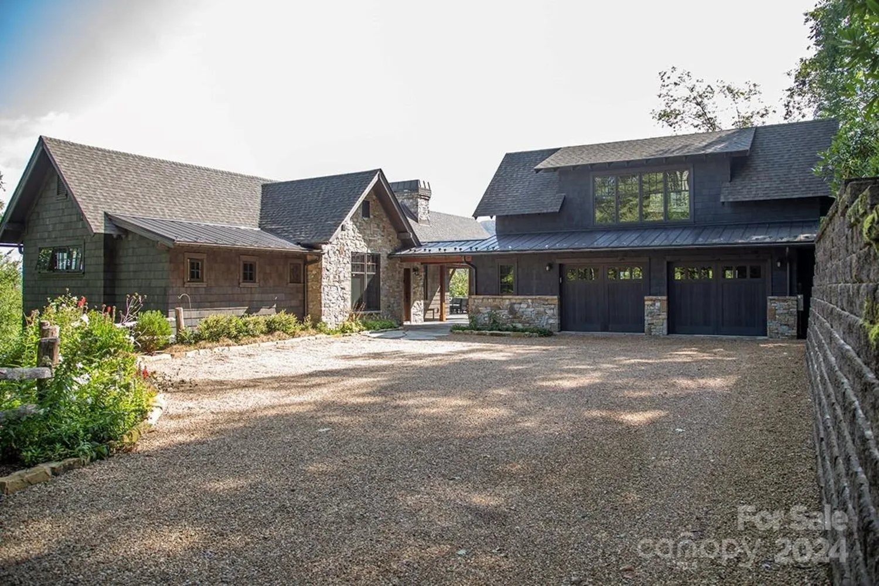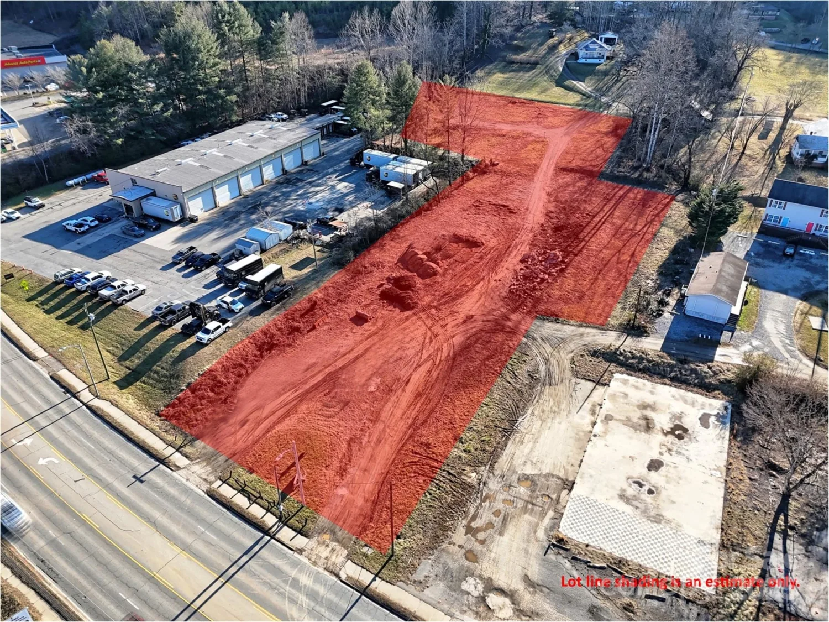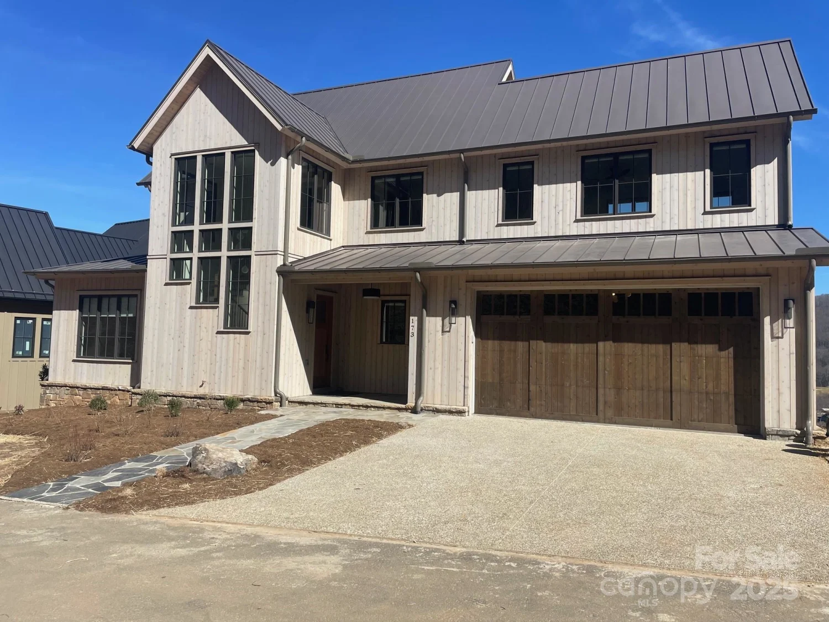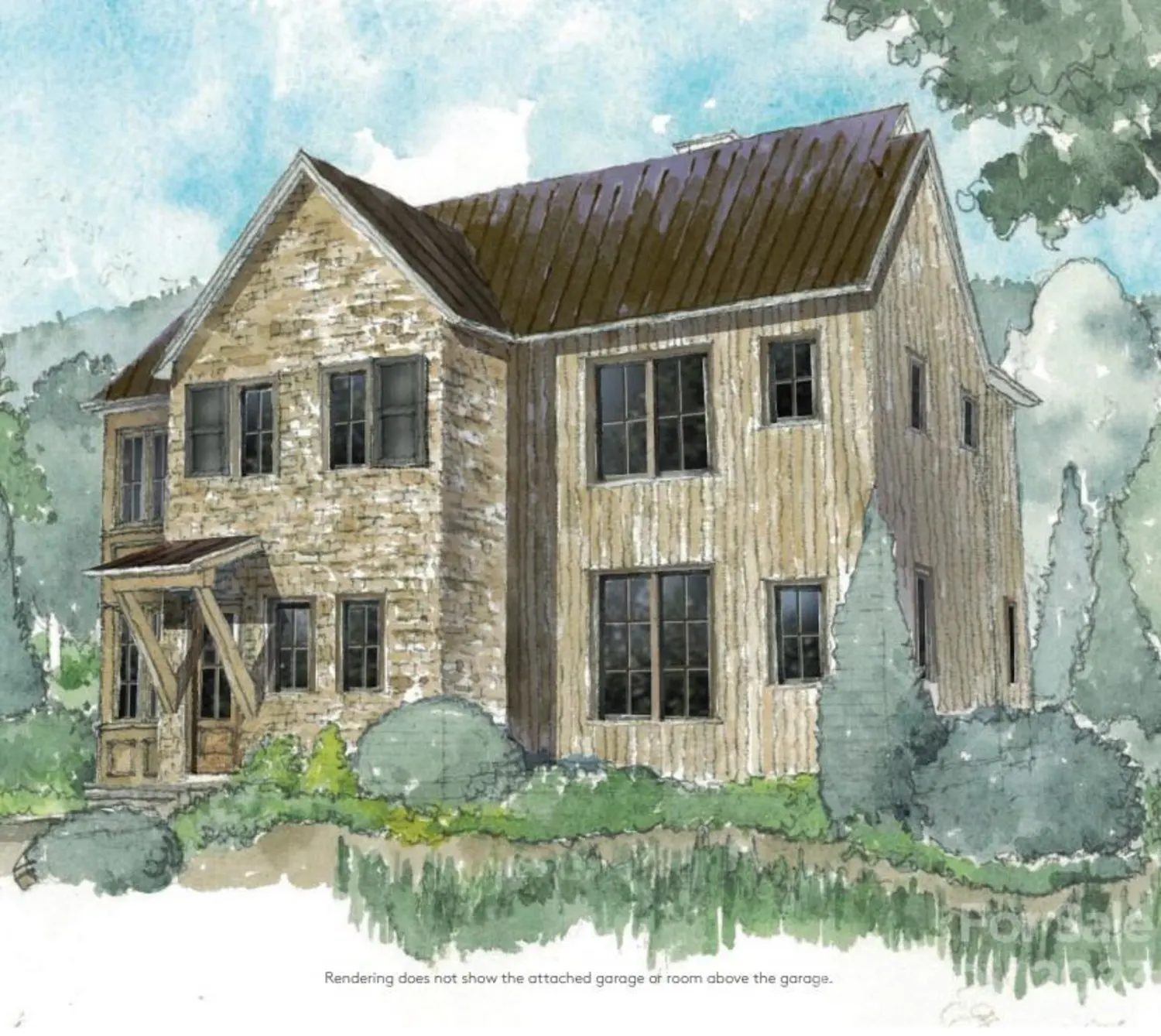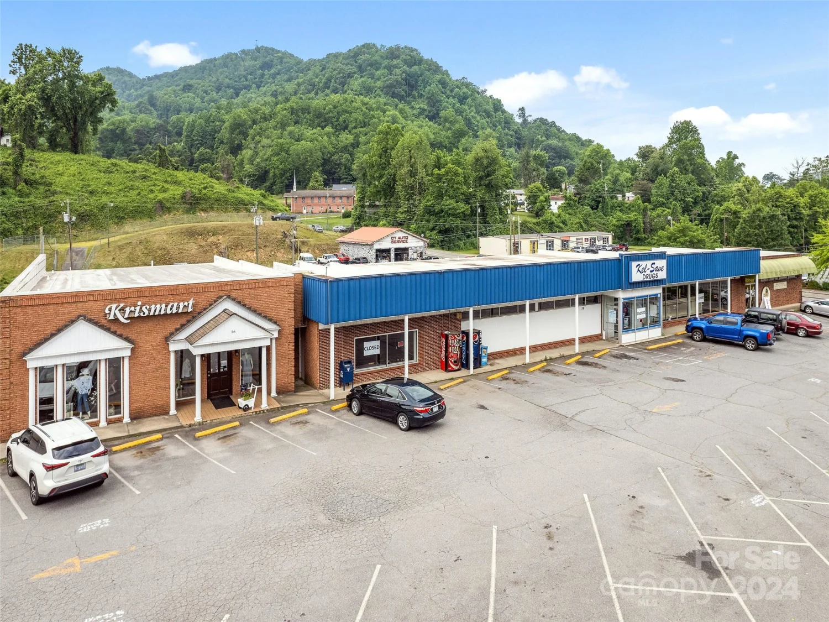2223 scarlet ridgeSylva, NC 28779
2223 scarlet ridgeSylva, NC 28779
Description
Escape to your mountaintop sanctuary. This custom-built, timber frame home with soaring cathedral-like ceilings and breathtaking views from every room was designed and built to be part of its natural surroundings. At 4,000 feet of elevation on over 17 acres, it borders over 39,000 acres of the Nantahala National Forest which is accessible for hiking, bird-watching or hunting. The heart of this spacious mountain retreat is designed for entertaining, with its open living room, wood burning stove and large gourmet kitchen. Additionally, the home features a spacious owner's retreat with en suite bath and walk-in closet, 2 guest rooms, 3 additional full baths, office, den, workshop and a very large room, perfect for a home gym, movie theater or game room. You will never tire of the awe-inspiring views, centrally located to the charming towns of Sylva & Waynesville, and less than an hour from Asheville and its airport. Come and unwind, explore and savor your unique mountain paradise.
Property Details for 2223 Scarlet Ridge
- Subdivision ComplexCane Creek Ridge
- Architectural StyleContemporary, Other
- ExteriorOther - See Remarks
- Num Of Garage Spaces2
- Parking FeaturesDriveway, Detached Garage
- Property AttachedNo
LISTING UPDATED:
- StatusActive
- MLS #CAR4233185
- Days on Site243
- HOA Fees$924 / year
- MLS TypeResidential
- Year Built2018
- CountryJackson
LISTING UPDATED:
- StatusActive
- MLS #CAR4233185
- Days on Site243
- HOA Fees$924 / year
- MLS TypeResidential
- Year Built2018
- CountryJackson
Building Information for 2223 Scarlet Ridge
- StoriesOne and One Half
- Year Built2018
- Lot Size0.0000 Acres
Payment Calculator
Term
Interest
Home Price
Down Payment
The Payment Calculator is for illustrative purposes only. Read More
Property Information for 2223 Scarlet Ridge
Summary
Location and General Information
- Directions: MUST BE ACCOMPANIED BY AGENT
- View: Long Range, Mountain(s), Year Round
- Coordinates: 35.351735,-83.144574
School Information
- Elementary School: Unspecified
- Middle School: Unspecified
- High School: Unspecified
Taxes and HOA Information
- Parcel Number: 7660-48-6827
- Tax Legal Description: sfh on LT 64 REV CANE CK RDG
Virtual Tour
Parking
- Open Parking: No
Interior and Exterior Features
Interior Features
- Cooling: Ceiling Fan(s), Heat Pump
- Heating: Heat Pump
- Appliances: Convection Oven, Dishwasher, Dryer, Induction Cooktop, Microwave, Washer, Washer/Dryer
- Basement: Daylight, Exterior Entry, Interior Entry, Partially Finished, Storage Space, Walk-Out Access, Walk-Up Access
- Fireplace Features: Family Room, Wood Burning Stove
- Flooring: Carpet, Tile, Wood
- Interior Features: Breakfast Bar, Built-in Features, Entrance Foyer, Kitchen Island, Open Floorplan, Pantry, Storage, Walk-In Closet(s), Walk-In Pantry
- Levels/Stories: One and One Half
- Other Equipment: Generator
- Window Features: Insulated Window(s), Storm Window(s)
- Foundation: Basement
- Bathrooms Total Integer: 4
Exterior Features
- Accessibility Features: Two or More Access Exits
- Construction Materials: Fiber Cement
- Patio And Porch Features: Covered, Deck, Front Porch, Rear Porch
- Pool Features: None
- Road Surface Type: Gravel
- Roof Type: Shingle
- Laundry Features: Mud Room, Main Level
- Pool Private: No
Property
Utilities
- Sewer: Septic Installed
- Utilities: Propane, Underground Utilities
- Water Source: Well
Property and Assessments
- Home Warranty: No
Green Features
Lot Information
- Above Grade Finished Area: 2848
- Lot Features: Adjoins Forest, Private, Sloped, Steep Slope, Wooded, Views
Rental
Rent Information
- Land Lease: No
Public Records for 2223 Scarlet Ridge
Home Facts
- Beds3
- Baths4
- Above Grade Finished2,848 SqFt
- Below Grade Finished2,084 SqFt
- StoriesOne and One Half
- Lot Size0.0000 Acres
- StyleSingle Family Residence
- Year Built2018
- APN7660-48-6827
- CountyJackson


