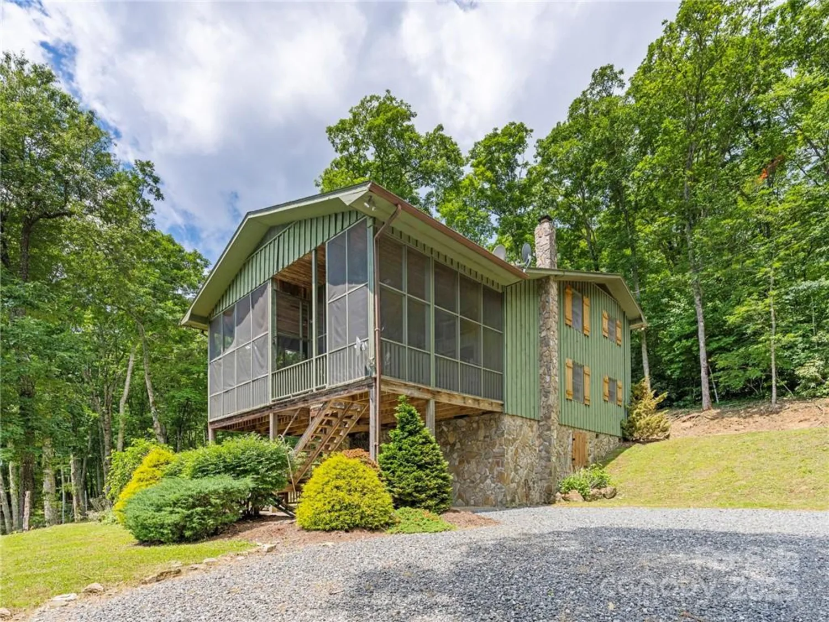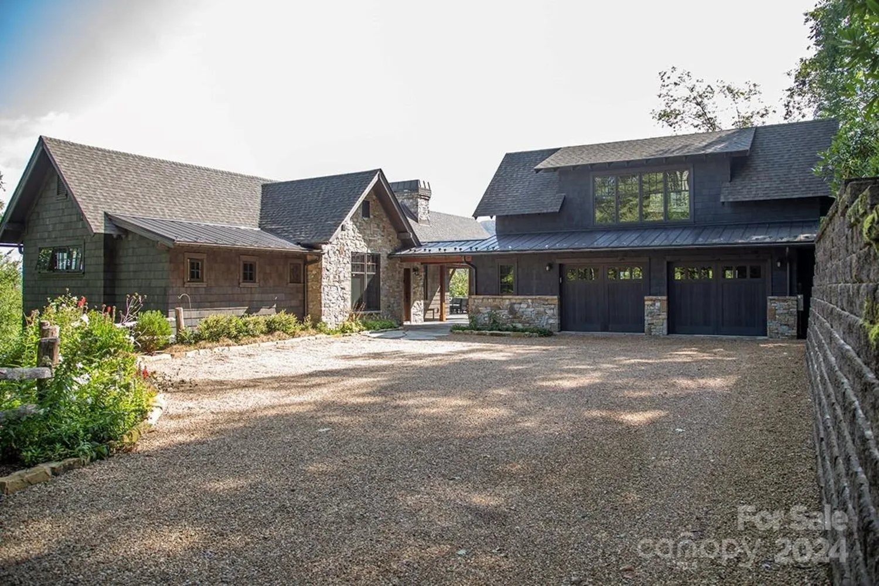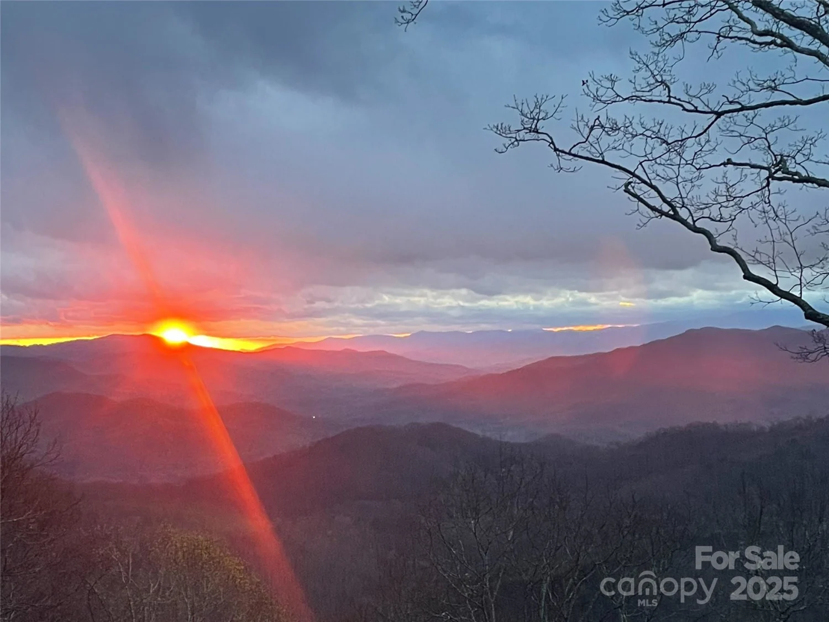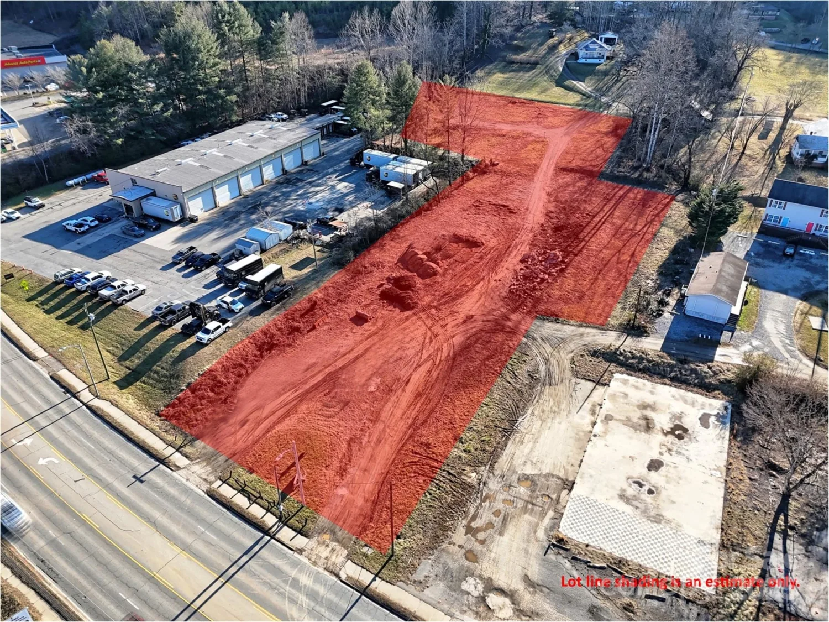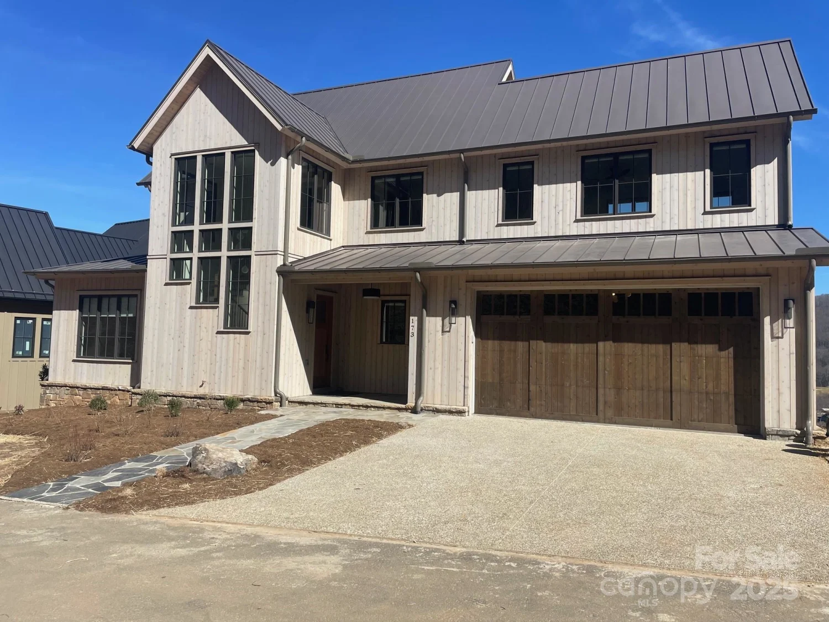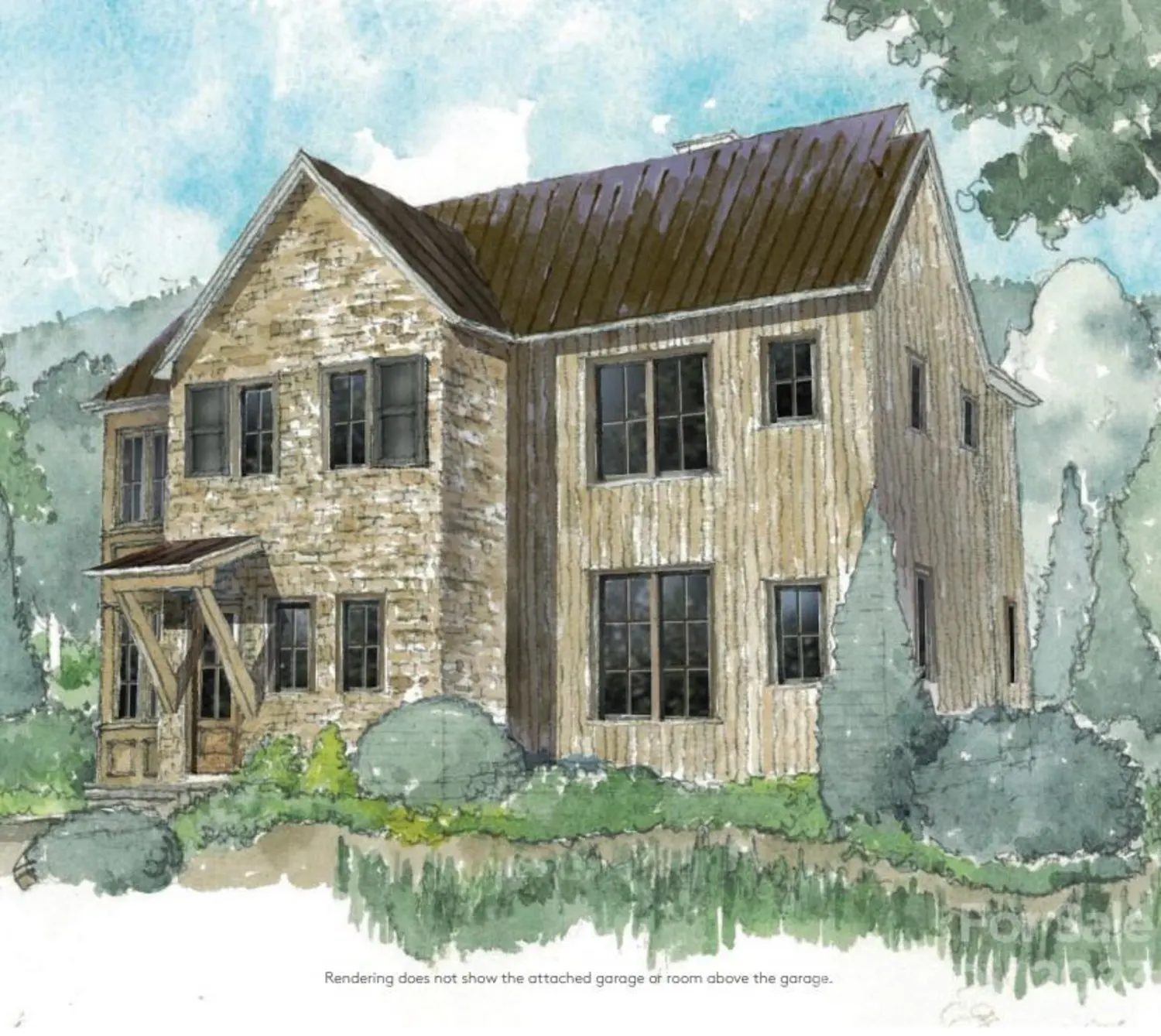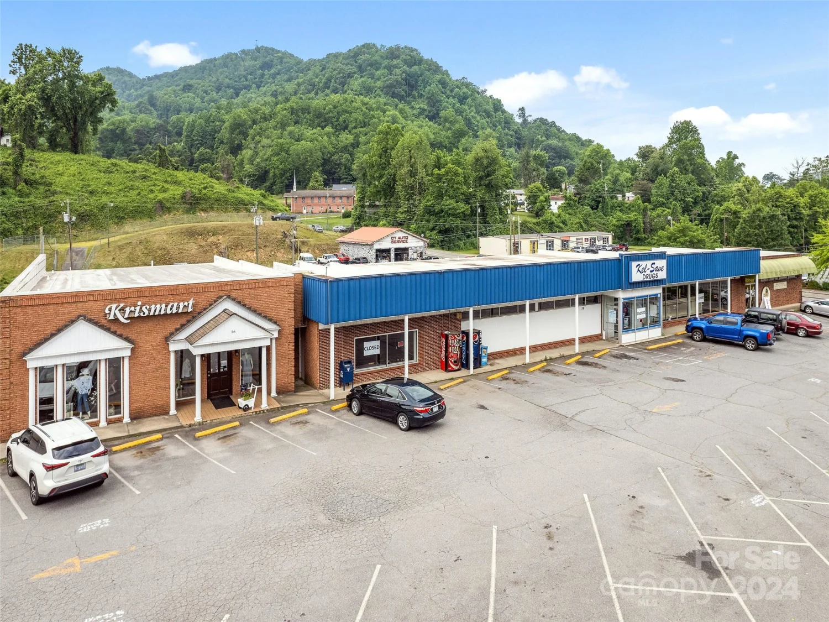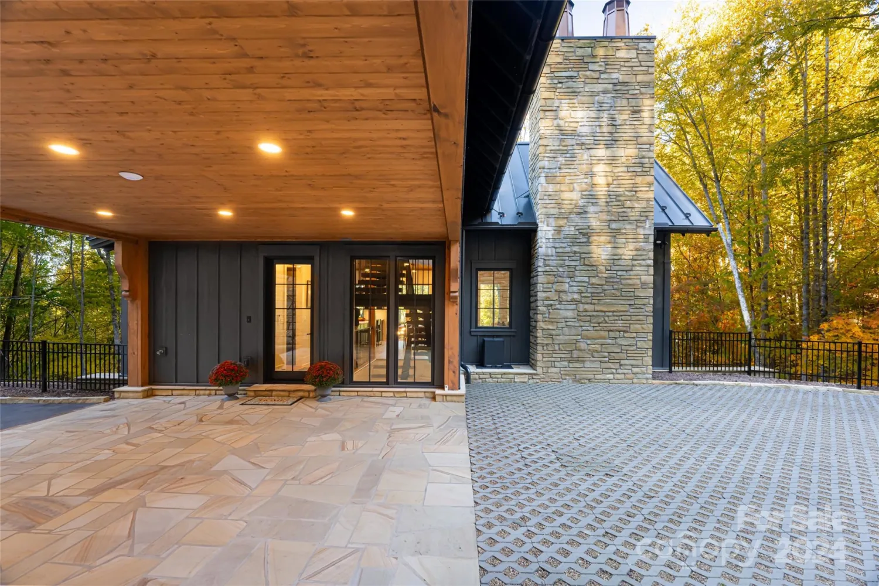43 switchgrass lane 403Sylva, NC 28779
43 switchgrass lane 403Sylva, NC 28779
Description
The Poplar represents the epitome of mountain modern architecture, combining spaciousness and luxury with utmost versatility. This unique cottage is ideally equipped with three bedrooms, with the option of adding a fourth and/or upper-level loft, or built-in bunk room making it ideal for larger family gatherings. With its clean, natural lines, abundant windows, airy kitchens, white oak plank flooring, stone hearths, and expansive deck, The Poplar is a perfect fusion of indoor and outdoor living. Beyond architecture, this first release features and association model where all outside maintenance and upkeep are provided. Balsam Mountain Preserve is a private 4,400 acre club community with 3,200 acres of conservation land and completed amenities featuring golf, equestrian, scenic trails, tennis and dining. as well as the stunning new facilities at Doubletop Village, including the Summit House Restaurant and Mine Tavern.
Property Details for 43 Switchgrass Lane 403
- Subdivision ComplexBalsam Mountain Preserve
- Architectural StyleCottage, Modern
- ExteriorLawn Maintenance
- Parking FeaturesAttached Carport, Driveway, Parking Space(s)
- Property AttachedNo
- Waterfront FeaturesNone
LISTING UPDATED:
- StatusActive
- MLS #CAR4126023
- Days on Site385
- HOA Fees$1,850 / month
- MLS TypeResidential
- Year Built2025
- CountryJackson
LISTING UPDATED:
- StatusActive
- MLS #CAR4126023
- Days on Site385
- HOA Fees$1,850 / month
- MLS TypeResidential
- Year Built2025
- CountryJackson
Building Information for 43 Switchgrass Lane 403
- StoriesTwo
- Year Built2025
- Lot Size0.0000 Acres
Payment Calculator
Term
Interest
Home Price
Down Payment
The Payment Calculator is for illustrative purposes only. Read More
Property Information for 43 Switchgrass Lane 403
Summary
Location and General Information
- Community Features: Clubhouse, Fitness Center, Gated, Golf, Helipad, Outdoor Pool, Picnic Area, Pond, Putting Green, Recreation Area, Stable(s), Tennis Court(s), Walking Trails
- Directions: From Asheville, take I-40 West to Exit 27 (Great Smoky Mountains Expressway). Follow the highway through Waynesville towards the Blue Ridge Parkway and Sylva. At mile marker 90, move to the left lane. You will see a turning lane just ahead, for a left onto Preserve Road. From Sylva, after passing mile marker 89 and Sugar Loaf Road on your right, Preserve Road will be the next right turn. After turning onto Preserve Road, the Sales Gallery is the first left… From Sylva, take Hwy 23 N/74 E towards the Blue Ridge Parkway and Waynesville. After passing mile marker 89, go approximately ¾ mile, and look for the circular Balsam Mountain Preserve sign/logo on the right. Use the right turning lane to turn onto Preserve Road. The Sales Gallery is on your first left.
- View: Golf Course, Long Range, Mountain(s), Year Round
- Coordinates: 35.376818,-83.121355
School Information
- Elementary School: Scotts Creek
- Middle School: Smoky Mountain
- High School: Smoky Mountain
Taxes and HOA Information
- Parcel Number: 7671-17-8536
- Tax Legal Description: LT 403 BALSAM MTN PRESERVE
Virtual Tour
Parking
- Open Parking: Yes
Interior and Exterior Features
Interior Features
- Cooling: Ceiling Fan(s), Central Air, ENERGY STAR Qualified Equipment, Heat Pump, Zoned
- Heating: ENERGY STAR Qualified Equipment, Forced Air, Heat Pump, Zoned
- Appliances: Bar Fridge, Convection Oven, Dishwasher, Disposal, Dryer, Electric Oven, ENERGY STAR Qualified Washer, ENERGY STAR Qualified Dishwasher, ENERGY STAR Qualified Dryer, ENERGY STAR Qualified Freezer, ENERGY STAR Qualified Refrigerator, Exhaust Fan, Exhaust Hood, Freezer, Gas Range, Heat Pump Water Heater, Microwave, Oven, Refrigerator, Self Cleaning Oven, Washer, Washer/Dryer
- Basement: Daylight, Interior Entry, Partially Finished, Storage Space
- Fireplace Features: Gas Log, Gas Starter, Living Room, Propane
- Flooring: Tile, Wood
- Interior Features: Attic Other, Cathedral Ceiling(s), Entrance Foyer, Kitchen Island, Open Floorplan, Pantry, Storage, Vaulted Ceiling(s), Walk-In Closet(s), Walk-In Pantry
- Levels/Stories: Two
- Other Equipment: Fuel Tank(s)
- Window Features: Insulated Window(s)
- Foundation: Slab
- Total Half Baths: 1
- Bathrooms Total Integer: 4
Exterior Features
- Accessibility Features: Two or More Access Exits, Door Width 32 Inches or More
- Construction Materials: Stone, Wood
- Horse Amenities: Arena, Barn, Boarding Facilities, Equestrian Facilities, Hay Storage, Horses Allowed, Paddocks, Pasture, Riding Trail, Tack Room, Trailer Storage, Wash Rack
- Patio And Porch Features: Covered, Deck, Front Porch
- Pool Features: None
- Road Surface Type: Concrete, Paved
- Roof Type: Metal
- Security Features: Carbon Monoxide Detector(s)
- Laundry Features: Electric Dryer Hookup, Laundry Room, Main Level, Sink, Washer Hookup
- Pool Private: No
Property
Utilities
- Sewer: Septic Installed, Septic Needed
- Utilities: Electricity Connected, Propane, Underground Power Lines, Underground Utilities
- Water Source: Community Well
Property and Assessments
- Home Warranty: No
Green Features
Lot Information
- Above Grade Finished Area: 1597
- Lot Features: Cul-De-Sac, Sloped, Views
- Waterfront Footage: None
Multi Family
- # Of Units In Community: 403
Rental
Rent Information
- Land Lease: No
Public Records for 43 Switchgrass Lane 403
Home Facts
- Beds3
- Baths3
- Above Grade Finished1,597 SqFt
- Below Grade Finished1,207 SqFt
- StoriesTwo
- Lot Size0.0000 Acres
- StyleSingle Family Residence
- Year Built2025
- APN7671-17-8536
- CountyJackson


