173 lodestone drive 421Sylva, NC 28779
173 lodestone drive 421Sylva, NC 28779
Description
Beautiful new construction home built in the highly coveted Doubletop Village at Balsam Mountain Preserve. Just minutes from all the action, this home boasts incredible long range mountain views, a covered porch with outdoor kitchen and plenty of room to entertain your friends and family. Each generous en-suite bedroom has walk in closets and gorgeous custom bathrooms. No detail was overlooked in the design of this home. Balsam Mountain Preserve is a private 4,400 acre club community with 3,200 acres of conservation land and completed amenities including an Arnold Palmer golf course, The Summit House and Mine Tavern restaurants, wellness and equestrian centers and over 40 miles of hiking trails.
Property Details for 173 Lodestone Drive 421
- Subdivision ComplexBalsam Mountain Preserve
- Num Of Garage Spaces2
- Parking FeaturesAttached Garage
- Property AttachedNo
- Waterfront FeaturesNone
LISTING UPDATED:
- StatusClosed
- MLS #CAR4228058
- Days on Site2
- HOA Fees$7,400 / year
- MLS TypeResidential
- Year Built2025
- CountryJackson
LISTING UPDATED:
- StatusClosed
- MLS #CAR4228058
- Days on Site2
- HOA Fees$7,400 / year
- MLS TypeResidential
- Year Built2025
- CountryJackson
Building Information for 173 Lodestone Drive 421
- StoriesTwo
- Year Built2025
- Lot Size0.0000 Acres
Payment Calculator
Term
Interest
Home Price
Down Payment
The Payment Calculator is for illustrative purposes only. Read More
Property Information for 173 Lodestone Drive 421
Summary
Location and General Information
- Community Features: Clubhouse, Fitness Center, Gated, Golf, Helipad, Outdoor Pool, Picnic Area, Putting Green, Stable(s), Street Lights, Tennis Court(s), Walking Trails
- Directions: From Asheville, take I-40 West to Exit 27 (Great Smoky Mountains Expressway). Follow the highway through Waynesville towards the Blue Ridge Parkway and Sylva. At mile marker 90, move to the left lane. You will see a turning lane just ahead, for a left onto Preserve Road. From Sylva, after passing mile marker 89 and Sugar Loaf Road on your right, Preserve Road will be the next right turn. After turning onto Preserve Road, the Sales Gallery is the first left… From Sylva, take Hwy 23 N/74 E towards the Blue Ridge Parkway and Waynesville. After passing mile marker 89, go approximately ¾ mile, and look for the circular Balsam Mountain Preserve sign/logo on the right. Use the right turning lane to turn onto Preserve Road. The Sales Gallery is on your first left.
- View: Long Range, Mountain(s), Year Round
- Coordinates: 35.375768,-83.121155
School Information
- Elementary School: Scotts Creek
- Middle School: Smoky Mountain
- High School: Smoky Mountain
Taxes and HOA Information
- Parcel Number: 7671-17-8187
- Tax Legal Description: LT 421 BALSAM MTN PRESERVE
Virtual Tour
Parking
- Open Parking: No
Interior and Exterior Features
Interior Features
- Cooling: Ceiling Fan(s), Central Air, ENERGY STAR Qualified Equipment, Heat Pump, Zoned
- Heating: Central, ENERGY STAR Qualified Equipment, Forced Air, Propane
- Appliances: Bar Fridge, Convection Oven, Dishwasher, Disposal, Dryer, ENERGY STAR Qualified Washer, ENERGY STAR Qualified Dishwasher, ENERGY STAR Qualified Dryer, ENERGY STAR Qualified Freezer, ENERGY STAR Qualified Refrigerator, Exhaust Hood, Gas Range, Washer/Dryer, Wine Refrigerator
- Fireplace Features: Living Room
- Flooring: Stone, Tile, Wood
- Levels/Stories: Two
- Other Equipment: Generator Hookup
- Window Features: Insulated Window(s)
- Foundation: Crawl Space
- Total Half Baths: 1
- Bathrooms Total Integer: 5
Exterior Features
- Construction Materials: Stone, Wood
- Patio And Porch Features: Covered
- Pool Features: None
- Road Surface Type: Concrete, Paved
- Security Features: Carbon Monoxide Detector(s), Security System, Smoke Detector(s)
- Laundry Features: Electric Dryer Hookup, Utility Room, Main Level
- Pool Private: No
Property
Utilities
- Sewer: Shared Septic
- Utilities: Electricity Connected, Fiber Optics, Propane
- Water Source: Community Well
Property and Assessments
- Home Warranty: No
Green Features
Lot Information
- Above Grade Finished Area: 3458
- Waterfront Footage: None
Multi Family
- # Of Units In Community: 421
Rental
Rent Information
- Land Lease: No
Public Records for 173 Lodestone Drive 421
Home Facts
- Beds4
- Baths4
- Above Grade Finished3,458 SqFt
- StoriesTwo
- Lot Size0.0000 Acres
- StyleSingle Family Residence
- Year Built2025
- APN7671-17-8187
- CountyJackson
Similar Homes
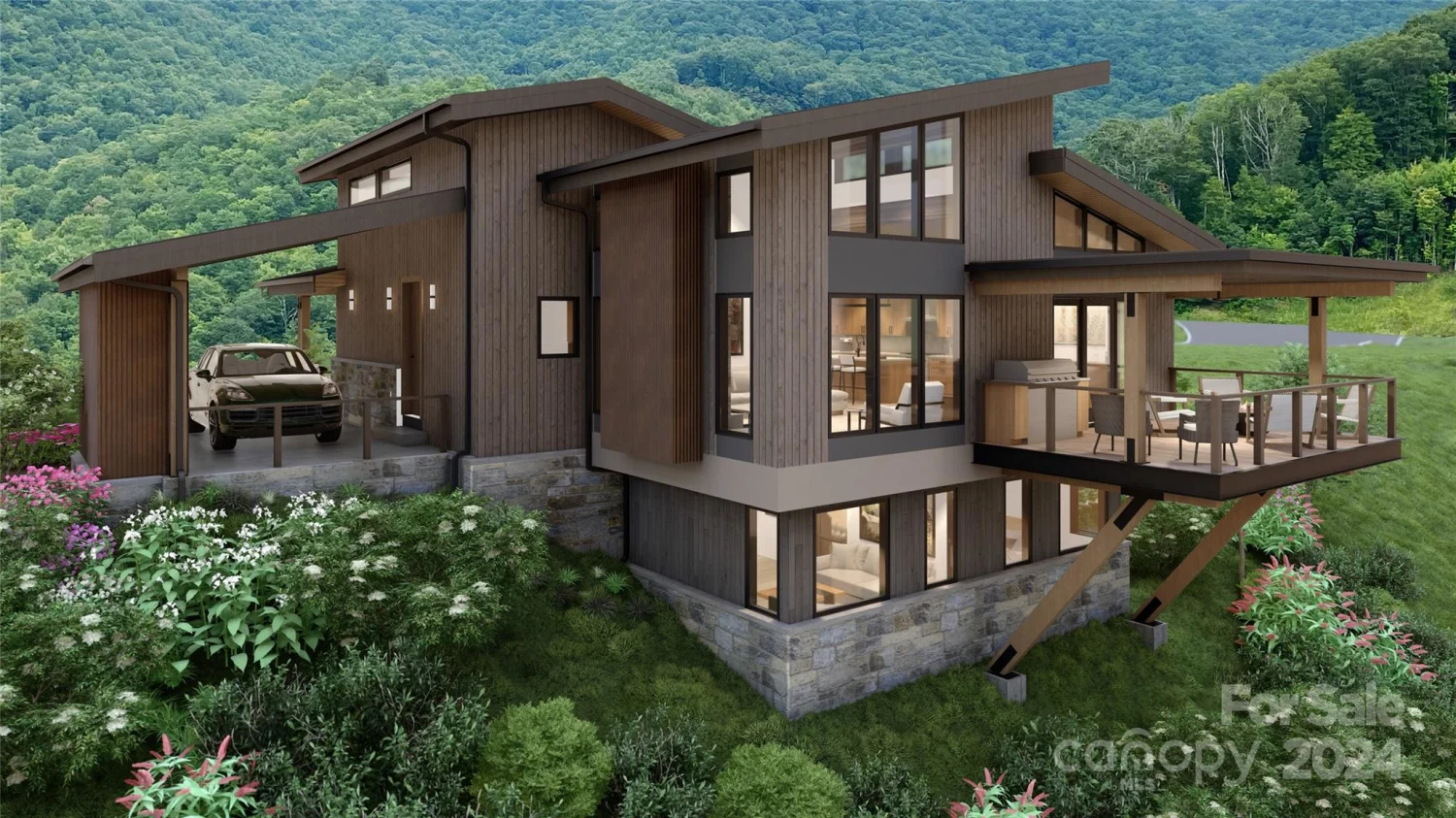
43 Switchgrass Lane 403
Sylva, NC 28779
BMP David Southworth Real Estate Sales, LLC
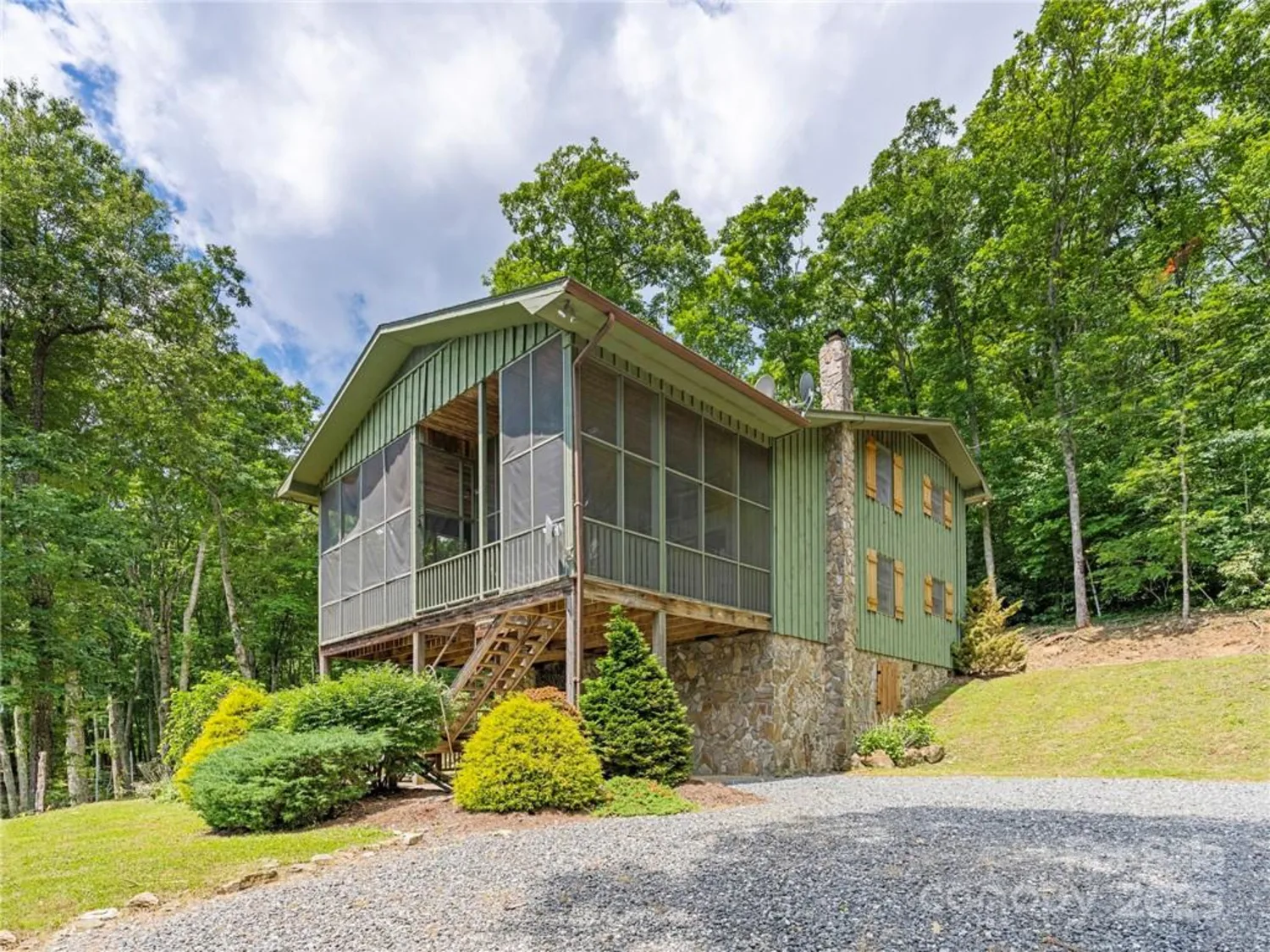
167 Bold Springs Road
Sylva, NC 28779
Keller Williams Professionals
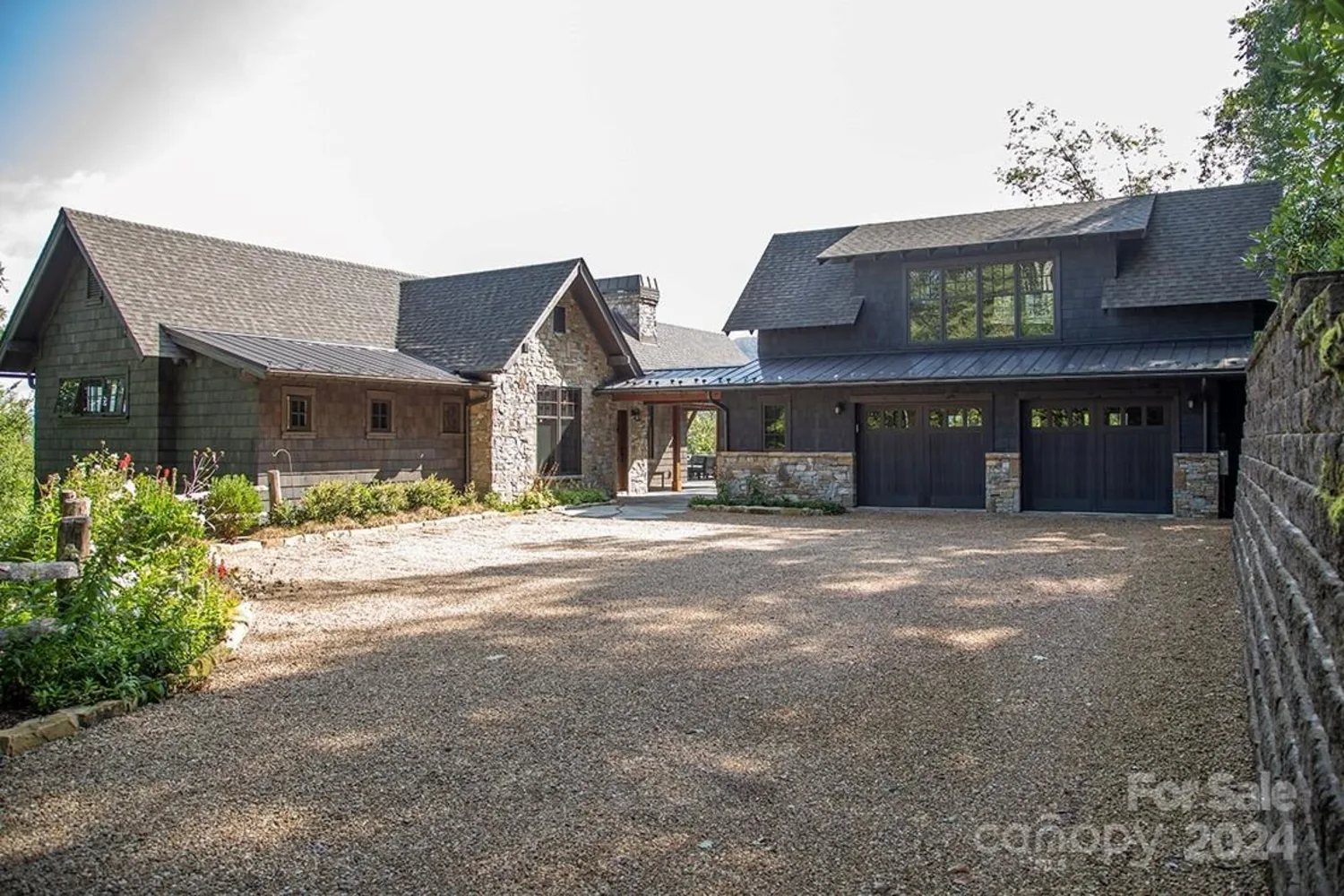
61 Ridgeline Way 68
Sylva, NC 28779
BMP David Southworth Real Estate Sales, LLC
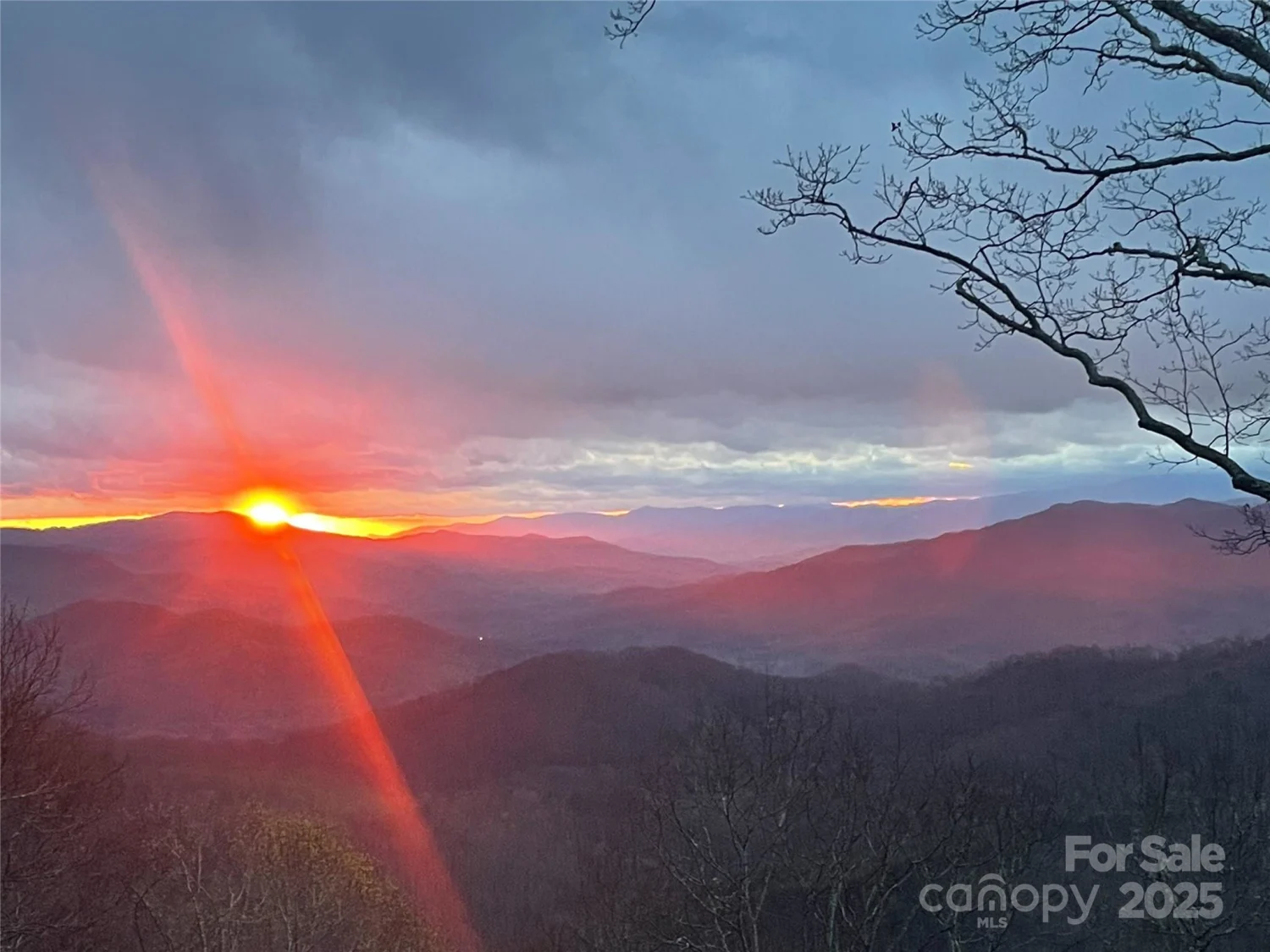
2223 Scarlet Ridge
Sylva, NC 28779
Keller Williams Great Smokies
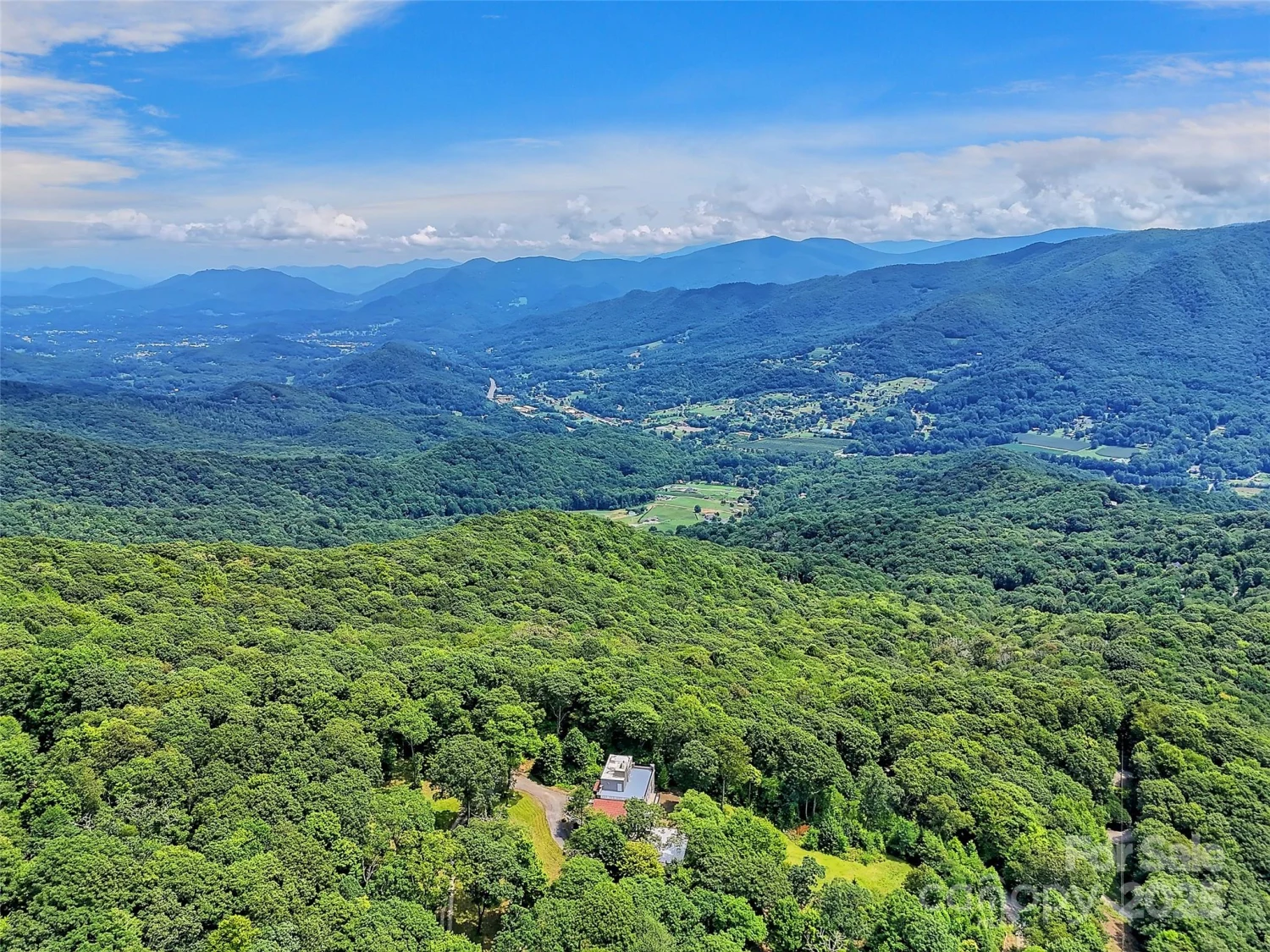
2222 Greenspire Drive
Sylva, NC 28779
NC Mountain Real Estate
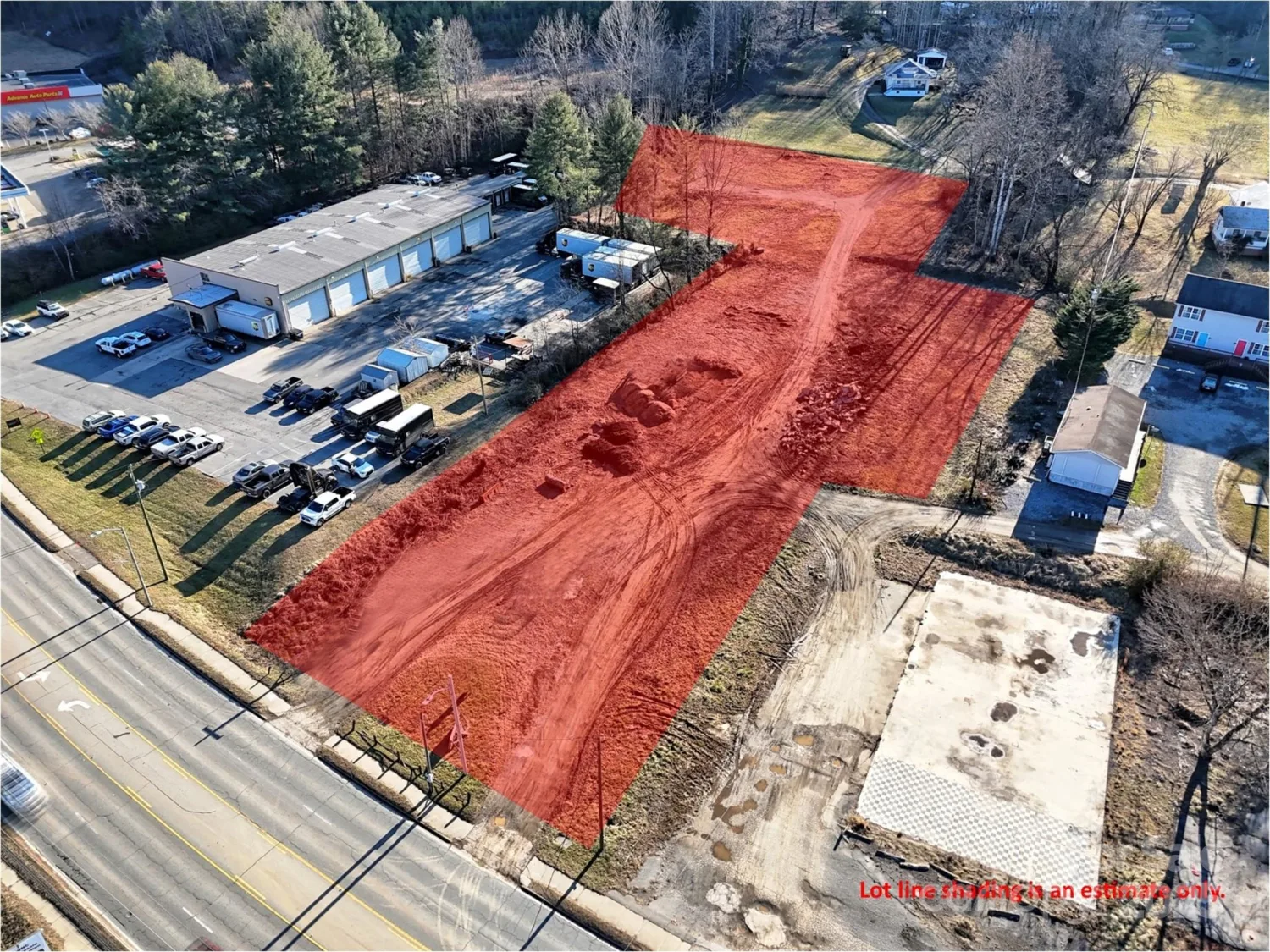
628 E Main Street TR A & TR B
Sylva, NC 28779
NC Mountain Real Estate
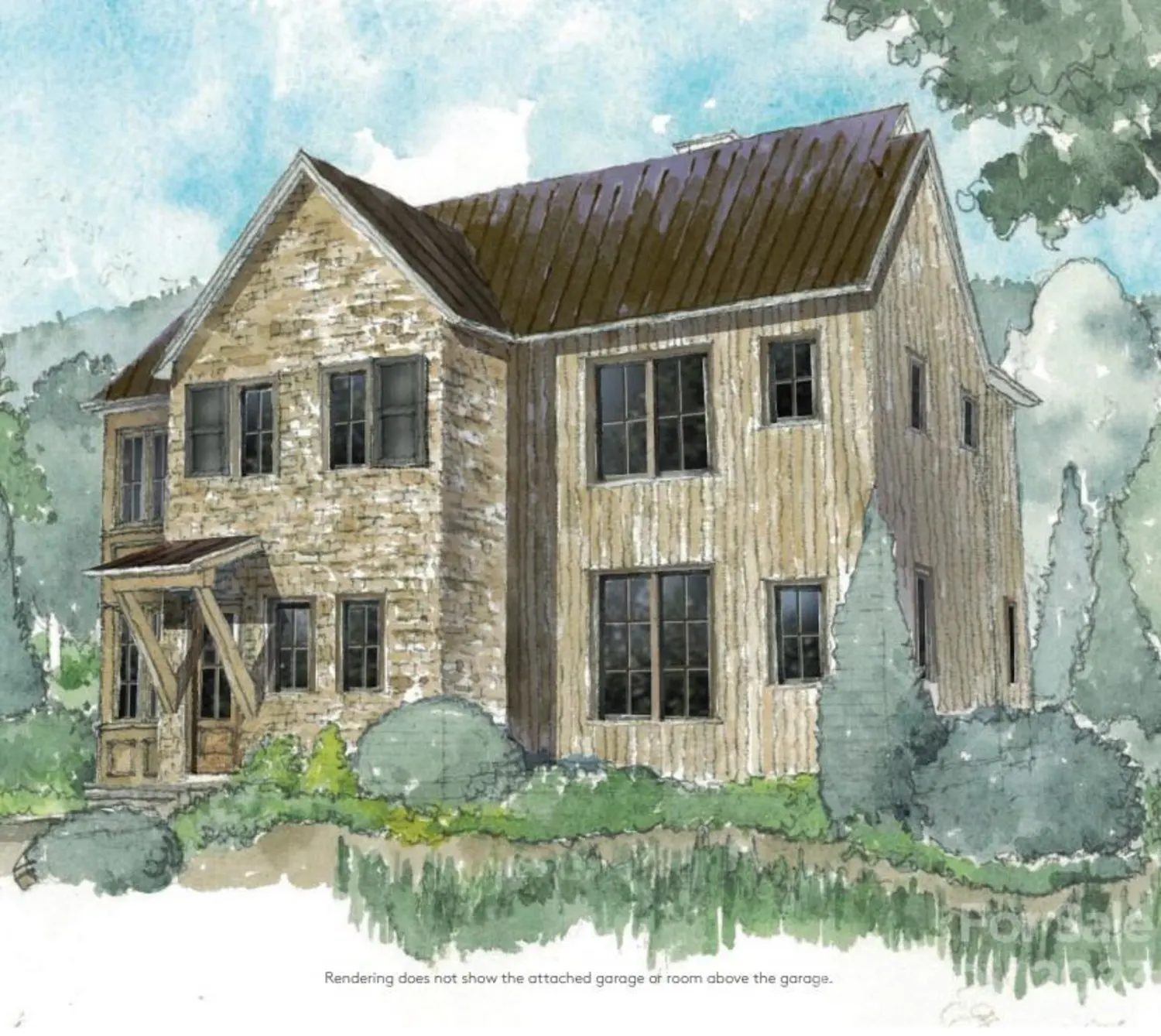
131 Lodestone Drive 417
Sylva, NC 28779
BMP David Southworth Real Estate Sales, LLC
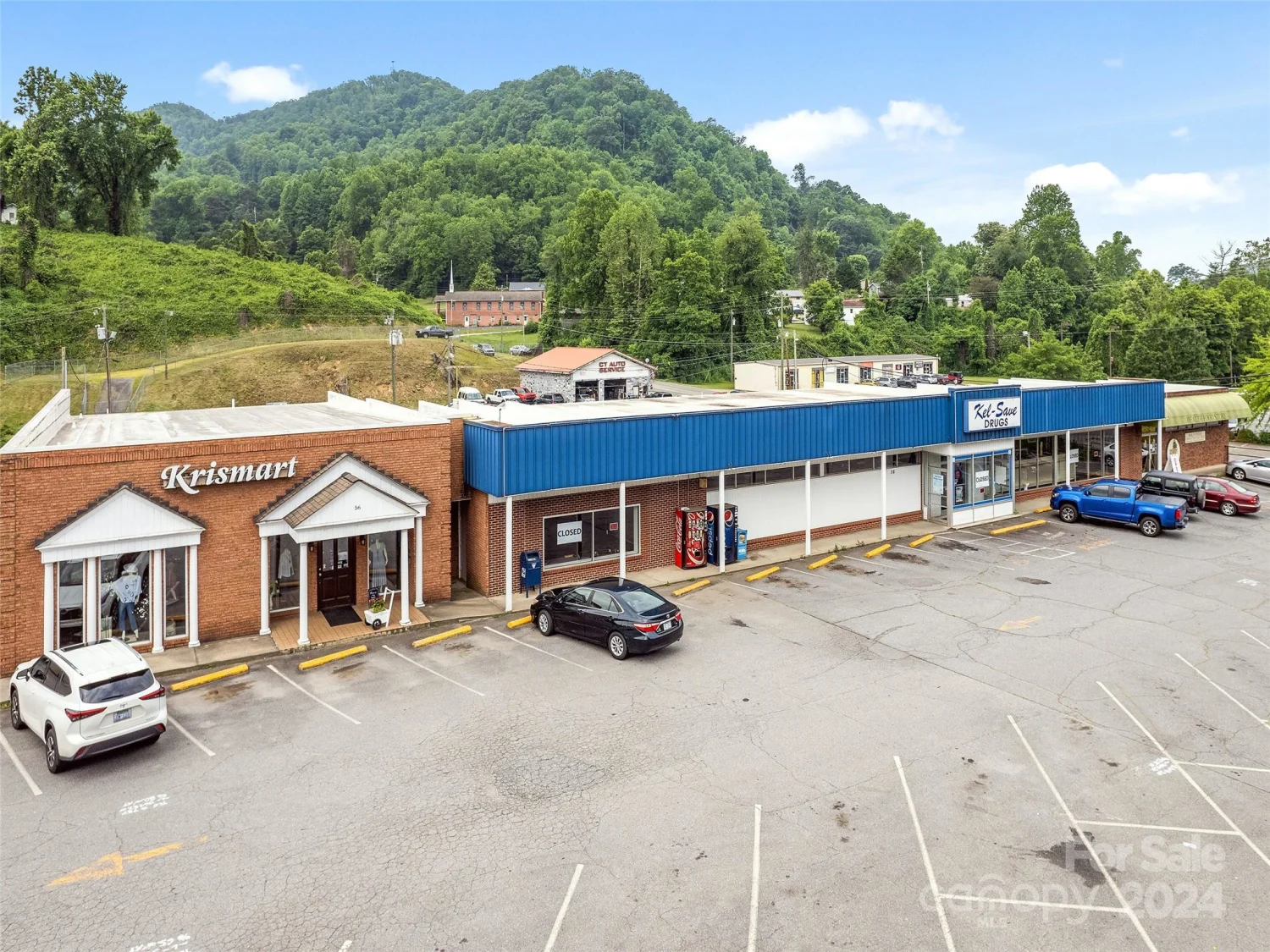
30 Main Street
Sylva, NC 28779
RE/MAX Executive




