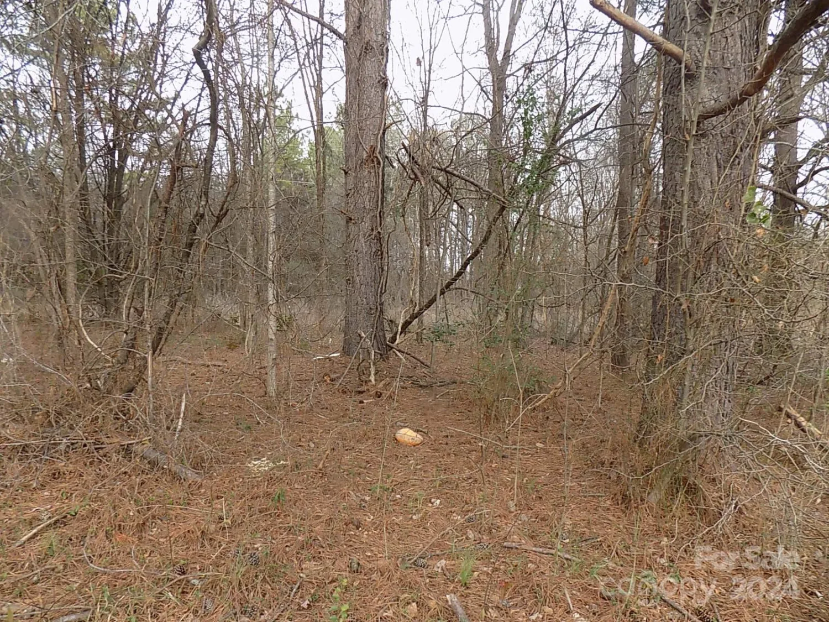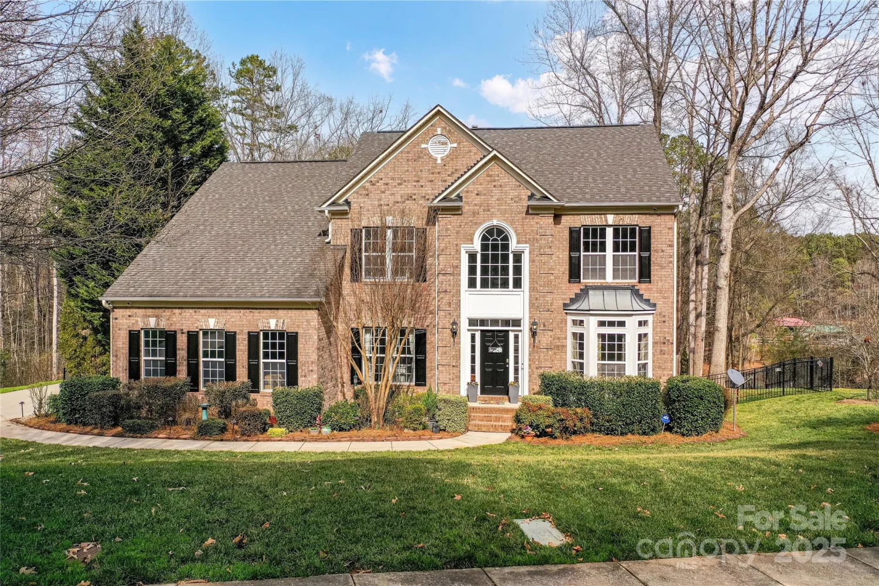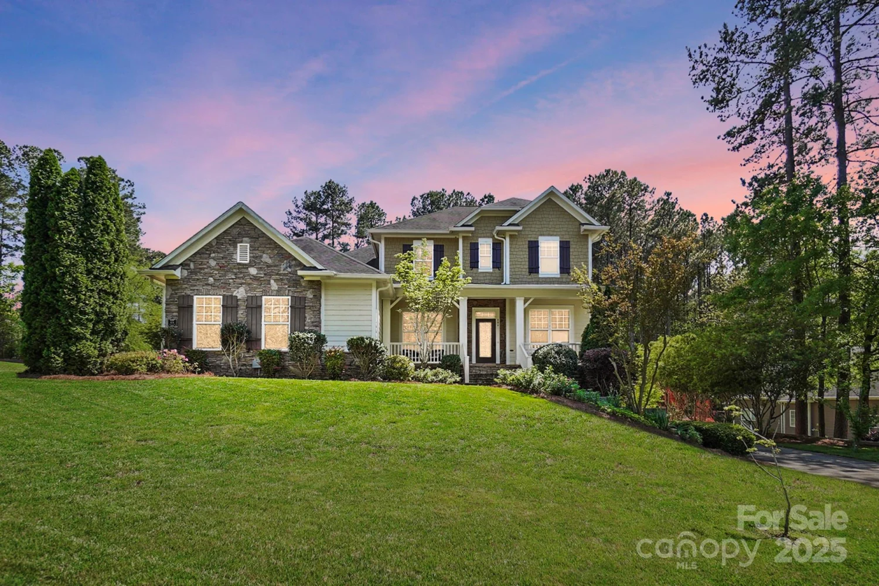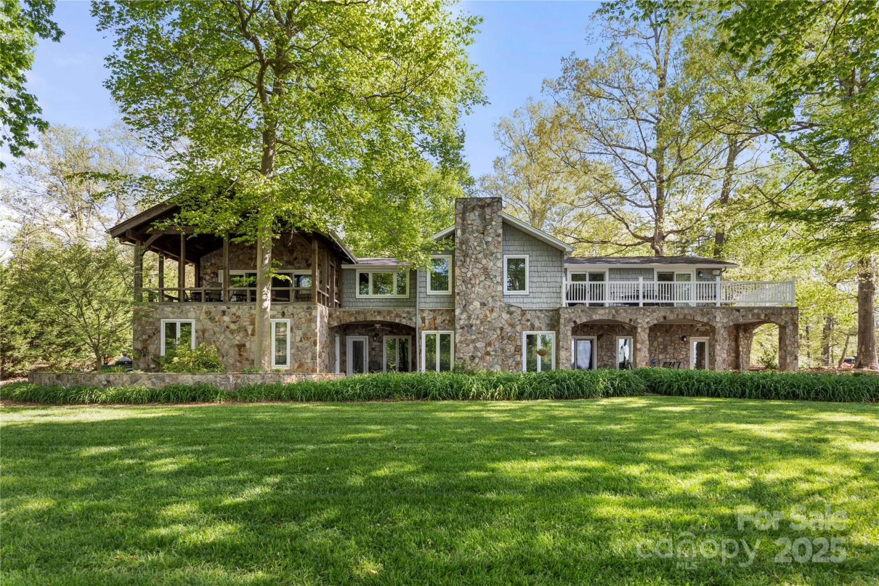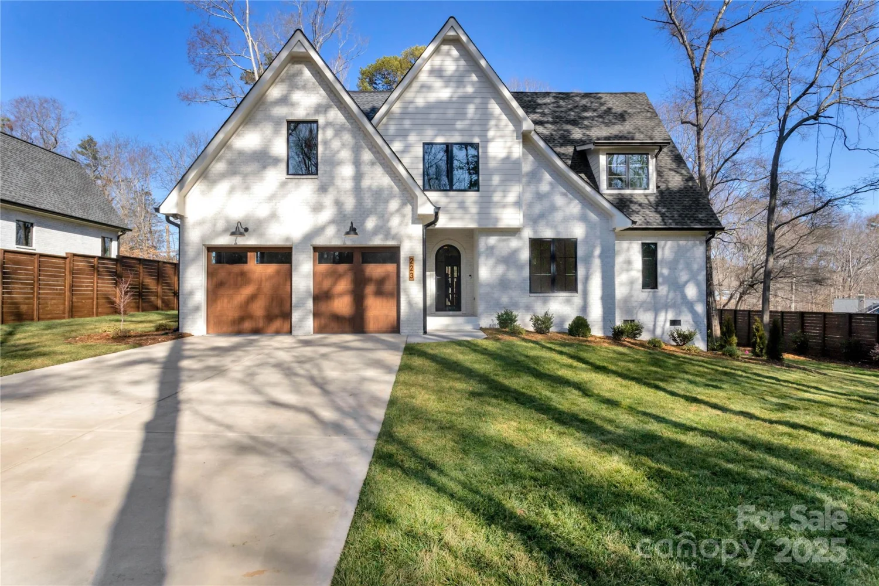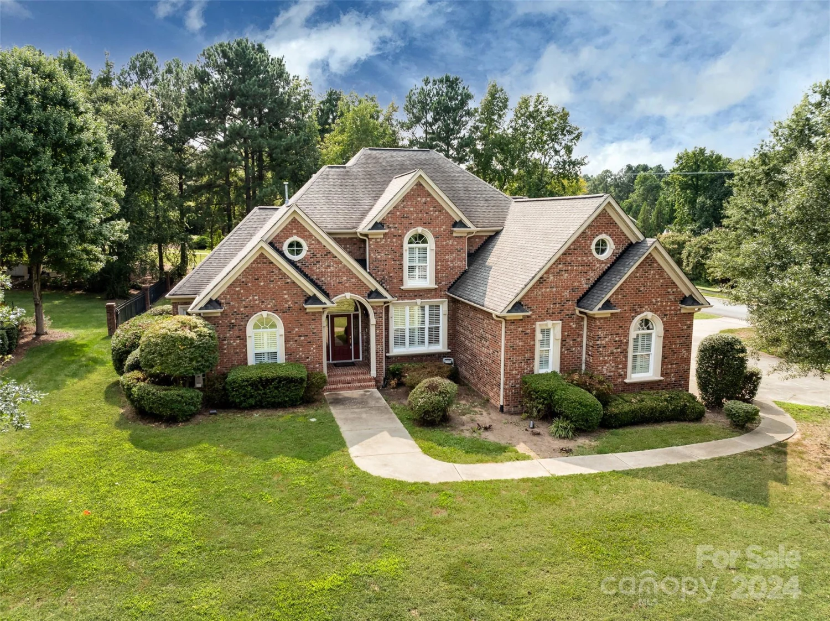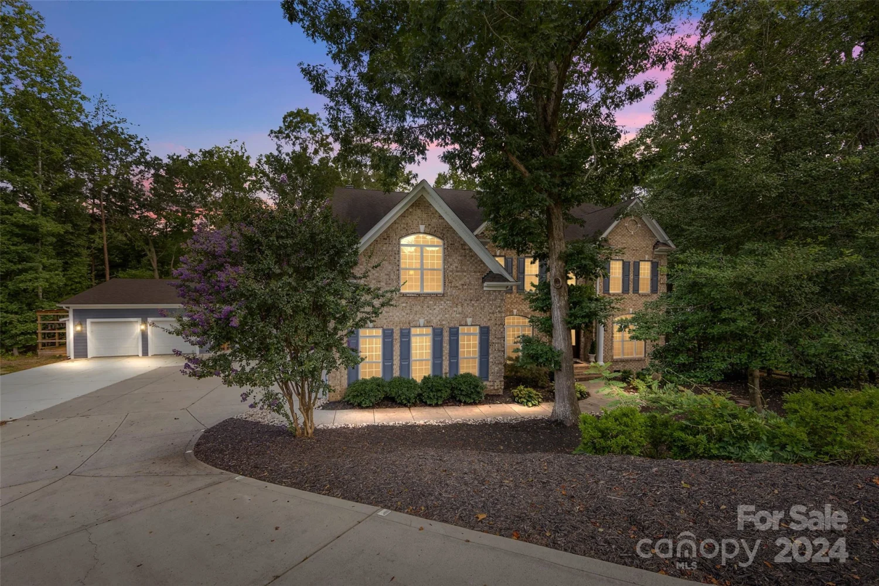208 woodwinds driveMount Holly, NC 28120
208 woodwinds driveMount Holly, NC 28120
Description
Stunning WATERFRONT home has expansive and spectacular SUNSET views. Main floor has HARDWOOD flooring, SPACIOUS kitchen with professionally painted cabinetry, a island, gas cooktop, 2-story great room with stacked stone fireplace, and a private guest suite. Open floor plan with tons of light and a sunroom on the back of the house. 5 bedrooms, 5 full bathrooms, a bonus room, and a finished basement for entertaining. The upstairs features the primary bedroom with sitting area and two closets, 3 additional bedrooms with 2 ensuite bathrooms, a laundry room with painted cabinetry and sink. The BASEMENT has endless possibilities for entertainment in this oversized walk-out finished basement with guest suite. This space also has a patio and amazing water views. The waterfront amenities are great too with 100 ft of shoreline, a covered gazebo, walking path, deep year round water, and lake-fed irrigation. Get in just in time to enjoy Mountain Island Lake this summer.
Property Details for 208 Woodwinds Drive
- Subdivision ComplexStonewater
- Architectural StyleTraditional
- ExteriorIn-Ground Irrigation
- Num Of Garage Spaces3
- Parking FeaturesAttached Garage
- Property AttachedNo
- Waterfront FeaturesDock, Pier
LISTING UPDATED:
- StatusClosed
- MLS #CAR4004828
- Days on Site0
- HOA Fees$1,219 / year
- MLS TypeResidential
- Year Built2006
- CountryGaston
Location
Listing Courtesy of Maultsby Realty Group - Laura Maultsby
LISTING UPDATED:
- StatusClosed
- MLS #CAR4004828
- Days on Site0
- HOA Fees$1,219 / year
- MLS TypeResidential
- Year Built2006
- CountryGaston
Building Information for 208 Woodwinds Drive
- StoriesTwo
- Year Built2006
- Lot Size0.0000 Acres
Payment Calculator
Term
Interest
Home Price
Down Payment
The Payment Calculator is for illustrative purposes only. Read More
Property Information for 208 Woodwinds Drive
Summary
Location and General Information
- Community Features: Clubhouse, Lake Access, Outdoor Pool, Picnic Area, Playground, Recreation Area, RV/Boat Storage, Sidewalks, Sport Court, Street Lights, Tennis Court(s), Walking Trails
- View: Water, Year Round
- Coordinates: 35.35095384,-80.96384827
School Information
- Elementary School: Unspecified
- Middle School: Unspecified
- High School: Unspecified
Taxes and HOA Information
- Parcel Number: 174958
- Tax Legal Description: STONEWATER L 42 14 046A 042 00 000
Virtual Tour
Parking
- Open Parking: No
Interior and Exterior Features
Interior Features
- Cooling: Ceiling Fan(s), Central Air
- Heating: Forced Air, Natural Gas
- Appliances: Convection Oven, Dishwasher, Disposal, Double Oven, Electric Oven, Electric Range, Exhaust Fan, Gas Oven, Gas Water Heater, Plumbed For Ice Maker, Self Cleaning Oven
- Basement: Interior Entry, Partially Finished, Storage Space, Walk-Out Access
- Fireplace Features: Den, Gas Log
- Flooring: Tile, Wood
- Interior Features: Attic Stairs Pulldown, Cable Prewire, Central Vacuum, Kitchen Island, Open Floorplan, Pantry, Vaulted Ceiling(s), Walk-In Closet(s), Walk-In Pantry
- Levels/Stories: Two
- Foundation: Basement
- Bathrooms Total Integer: 5
Exterior Features
- Construction Materials: Brick Partial, Fiber Cement, Stone Veneer
- Patio And Porch Features: Deck, Front Porch
- Pool Features: None
- Road Surface Type: Concrete, Paved
- Roof Type: Shingle
- Security Features: Carbon Monoxide Detector(s), Security System
- Laundry Features: Electric Dryer Hookup, Laundry Room, Upper Level
- Pool Private: No
Property
Utilities
- Sewer: Public Sewer
- Utilities: Cable Available, Gas, Underground Power Lines
- Water Source: City
Property and Assessments
- Home Warranty: No
Green Features
Lot Information
- Above Grade Finished Area: 4279
- Lot Features: Waterfront
- Waterfront Footage: Dock, Pier
Rental
Rent Information
- Land Lease: No
Public Records for 208 Woodwinds Drive
Home Facts
- Beds5
- Baths5
- Above Grade Finished4,279 SqFt
- Below Grade Finished1,500 SqFt
- StoriesTwo
- Lot Size0.0000 Acres
- StyleSingle Family Residence
- Year Built2006
- APN174958
- CountyGaston


