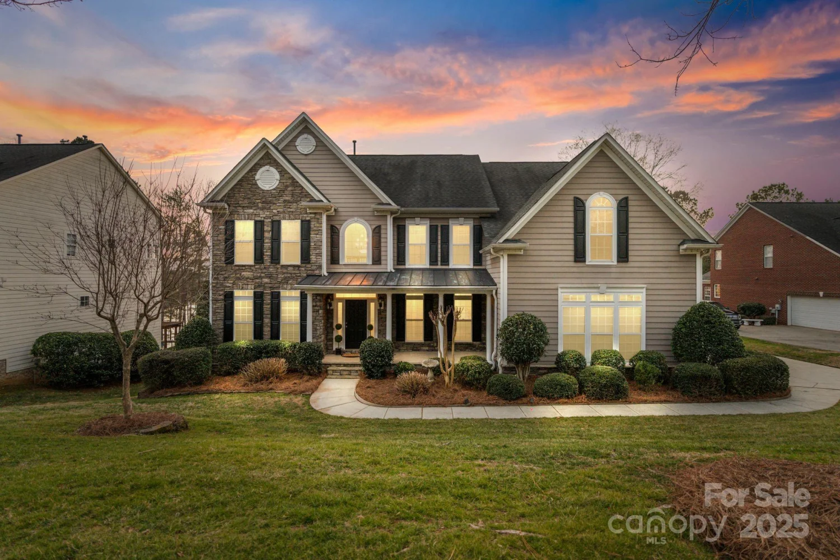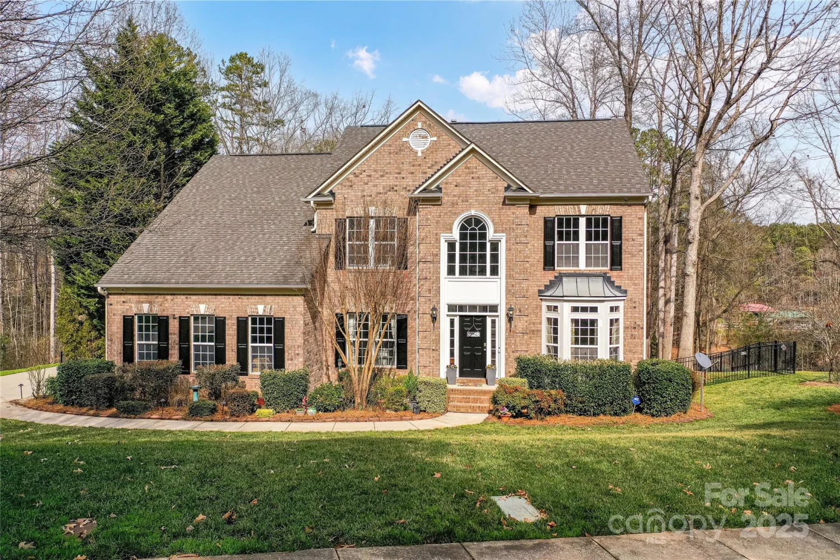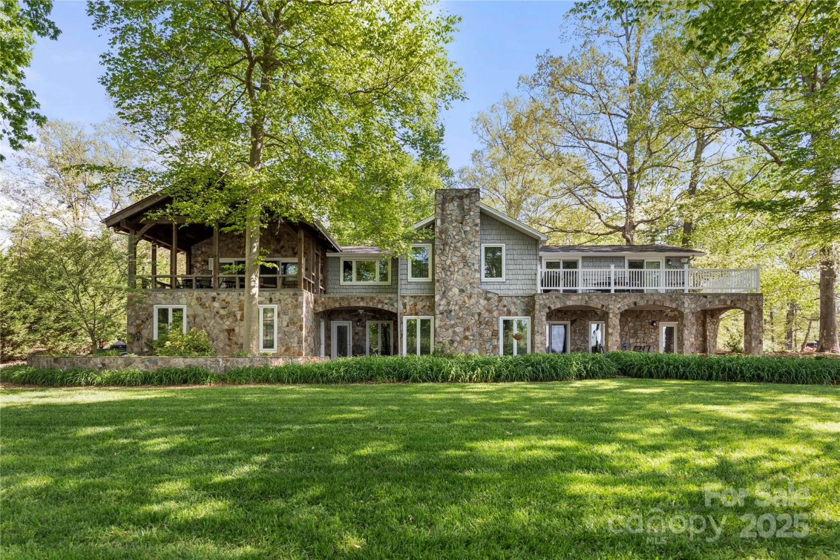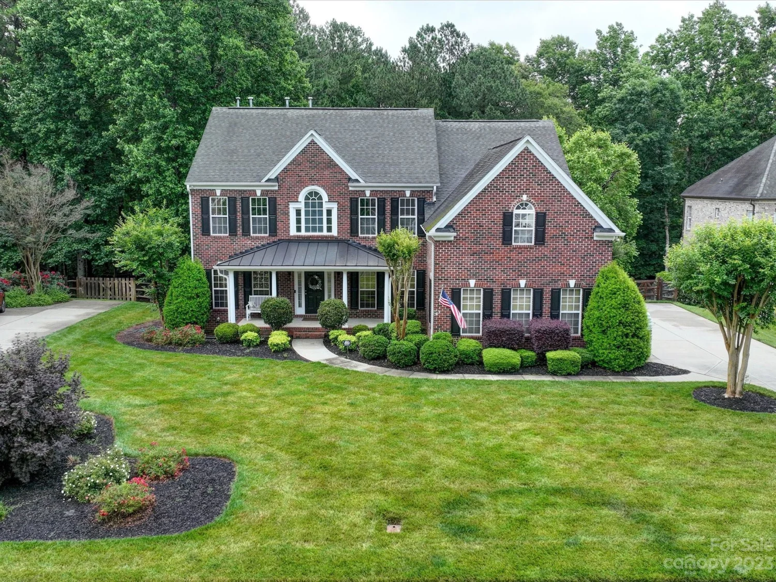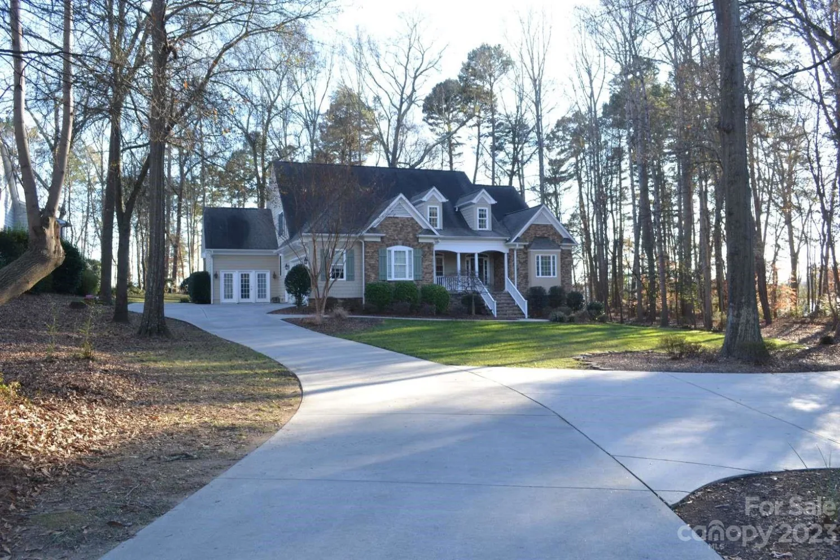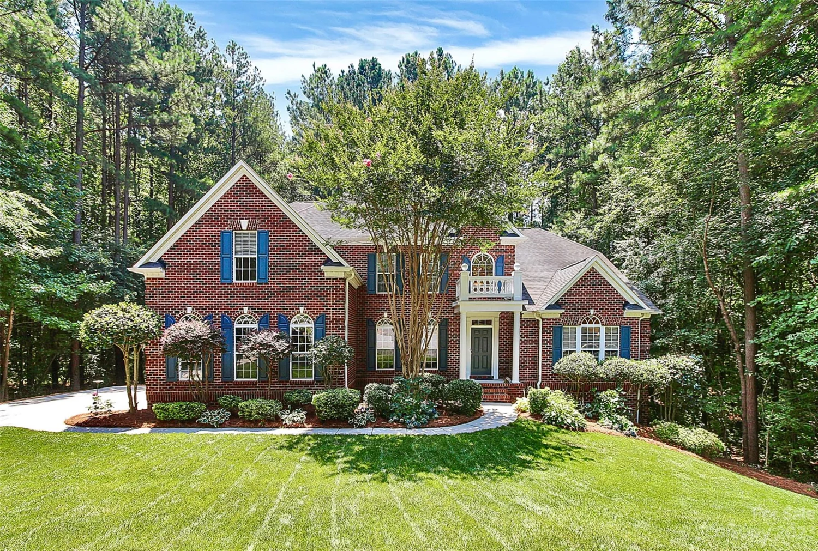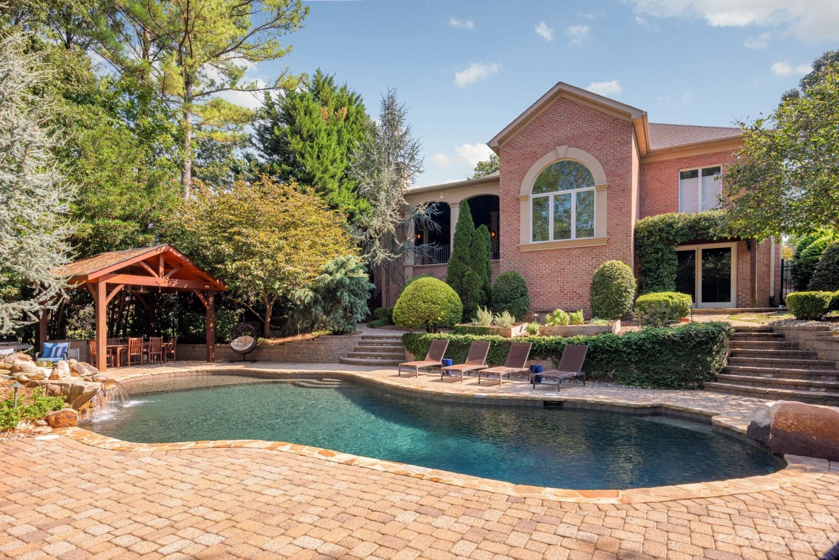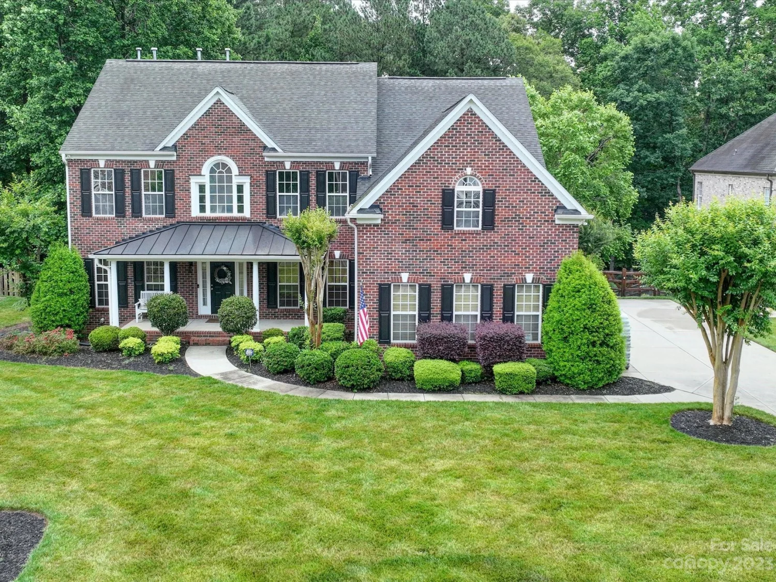325 silvercliff driveMount Holly, NC 28120
325 silvercliff driveMount Holly, NC 28120
Description
Gorgeous, Custom, All Brick, Waterfront Home located on Mountain Island Lake boasting 383' of shoreline! Amazing Location & Stunning Views with floating dock, boat slip & private beach area! 3 Car, Attached, Side Load Garage & 2 Car, Detached Garage/Workshop with epoxy floors, 10' ceilings & heated/cooled with mini split! Open Plan with huge Kitchen featuring quartz counters, large island with seating/storage, stainless steel appliances including built in Refrigerator, double ovens, pot filler, tons of cabinetry (newly painted) for storage, huge pantry & Butler's Pantry! 2 Story Great Room with soaring ceilings, impressive, stone surround fireplace, built in shelving/cabinetry, huge windows & remote window treatments! Spacious Primary Bedroom on upper level offers new hardwood floors, tray ceiling, sitting area, large walk in closet, private bath & deck area to relax & unwind! Primary Bath features dual vanity, jacuzzi tub, large, tiled shower with multiple shower heads & dual closets.
Property Details for 325 Silvercliff Drive
- Subdivision ComplexStonewater
- Architectural StyleTransitional
- ExteriorDock
- Num Of Garage Spaces5
- Parking FeaturesDriveway, Attached Garage, Garage Faces Side
- Property AttachedNo
- Waterfront FeaturesBoat Slip (Deed), Dock
LISTING UPDATED:
- StatusClosed
- MLS #CAR4159958
- Days on Site70
- HOA Fees$1,013 / year
- MLS TypeResidential
- Year Built2006
- CountryGaston
Location
Listing Courtesy of Keller Williams Lake Norman - Matt Sarver
LISTING UPDATED:
- StatusClosed
- MLS #CAR4159958
- Days on Site70
- HOA Fees$1,013 / year
- MLS TypeResidential
- Year Built2006
- CountryGaston
Building Information for 325 Silvercliff Drive
- StoriesTwo and a Half
- Year Built2006
- Lot Size0.0000 Acres
Payment Calculator
Term
Interest
Home Price
Down Payment
The Payment Calculator is for illustrative purposes only. Read More
Property Information for 325 Silvercliff Drive
Summary
Location and General Information
- Community Features: Clubhouse, Playground, Recreation Area, Sidewalks, Street Lights, Walking Trails
- View: Long Range, Water, Year Round
- Coordinates: 35.356499,-80.967228
School Information
- Elementary School: Pinewood Gaston
- Middle School: Mount Holly
- High School: East Gaston
Taxes and HOA Information
- Parcel Number: 202423
- Tax Legal Description: Stonewater
Virtual Tour
Parking
- Open Parking: No
Interior and Exterior Features
Interior Features
- Cooling: Ceiling Fan(s), Central Air
- Heating: Forced Air, Natural Gas
- Appliances: Dishwasher, Disposal, Double Oven, Electric Oven, Exhaust Fan, Exhaust Hood, Gas Cooktop, Gas Range, Gas Water Heater, Microwave, Oven, Plumbed For Ice Maker, Refrigerator, Self Cleaning Oven, Wall Oven
- Fireplace Features: Gas Log, Great Room
- Flooring: Carpet, Tile, Wood
- Interior Features: Attic Other, Breakfast Bar, Built-in Features, Entrance Foyer, Garden Tub, Kitchen Island, Open Floorplan, Pantry, Storage, Walk-In Closet(s), Wet Bar, Whirlpool
- Levels/Stories: Two and a Half
- Window Features: Insulated Window(s)
- Foundation: Crawl Space
- Total Half Baths: 1
- Bathrooms Total Integer: 5
Exterior Features
- Construction Materials: Brick Full
- Patio And Porch Features: Covered, Deck, Patio, Rear Porch, Screened
- Pool Features: None
- Road Surface Type: Concrete
- Roof Type: Shingle
- Security Features: Smoke Detector(s)
- Laundry Features: Laundry Room, Upper Level
- Pool Private: No
Property
Utilities
- Sewer: Public Sewer
- Utilities: Electricity Connected, Gas
- Water Source: City
Property and Assessments
- Home Warranty: No
Green Features
Lot Information
- Above Grade Finished Area: 5408
- Lot Features: Cul-De-Sac, Private, Wooded, Views, Waterfront
- Waterfront Footage: Boat Slip (Deed), Dock
Rental
Rent Information
- Land Lease: No
Public Records for 325 Silvercliff Drive
Home Facts
- Beds5
- Baths4
- Above Grade Finished5,408 SqFt
- StoriesTwo and a Half
- Lot Size0.0000 Acres
- StyleSingle Family Residence
- Year Built2006
- APN202423
- CountyGaston


