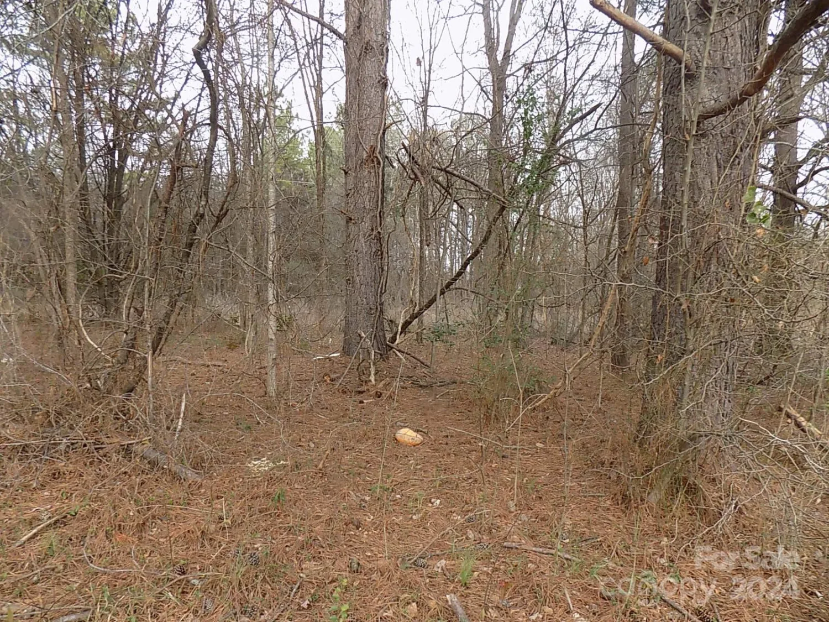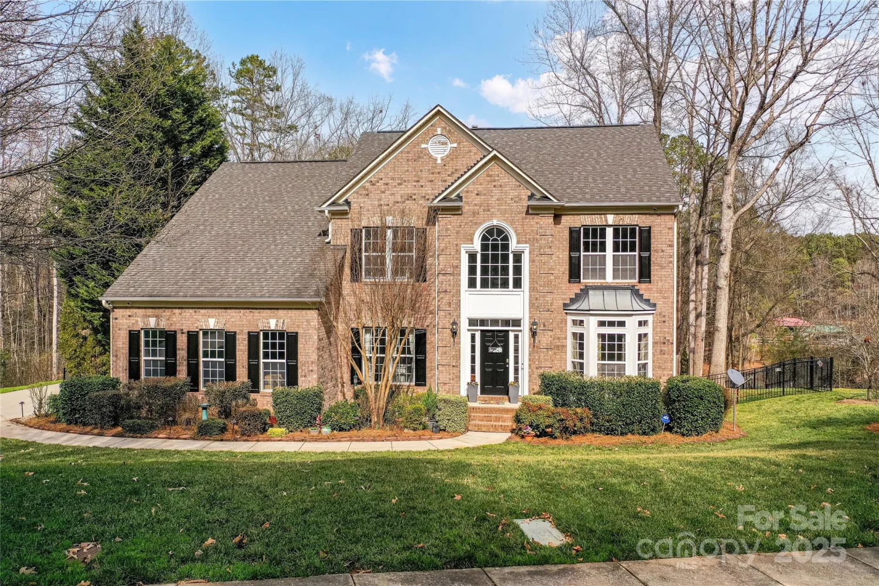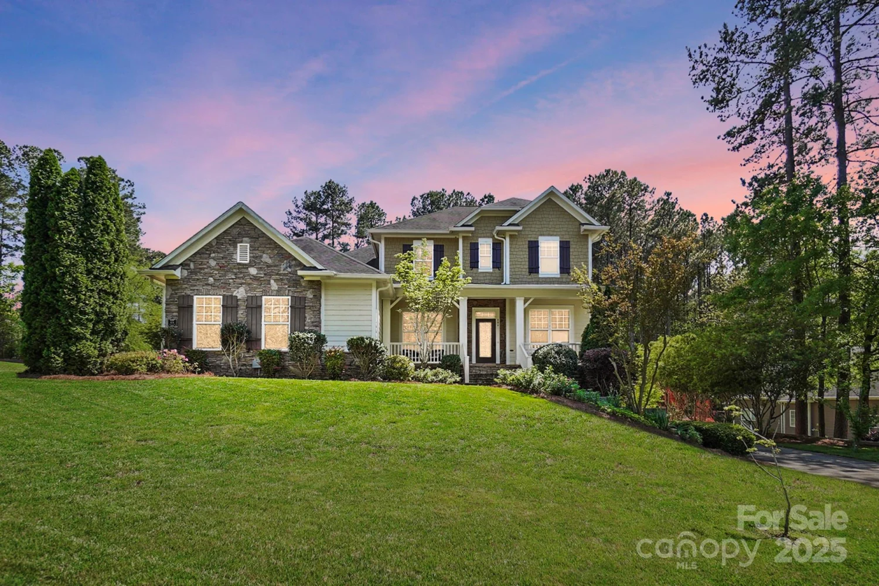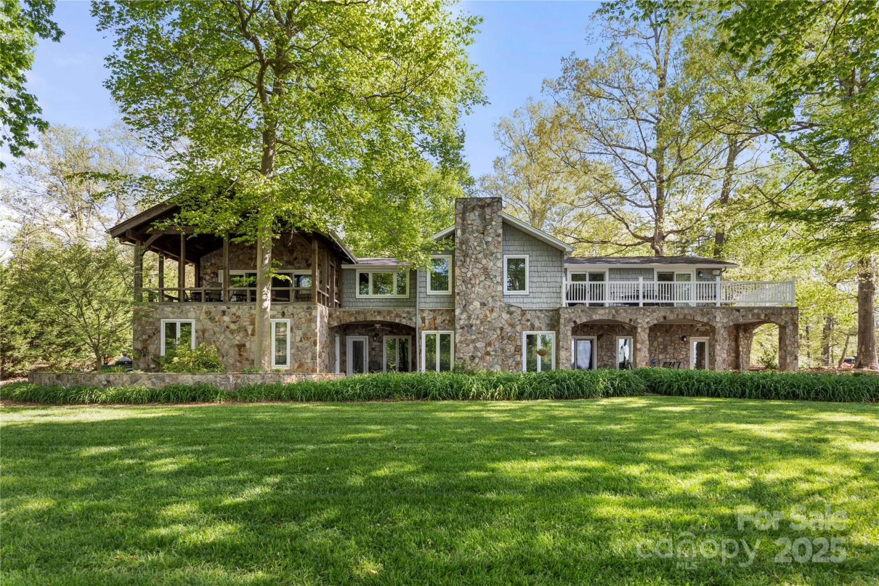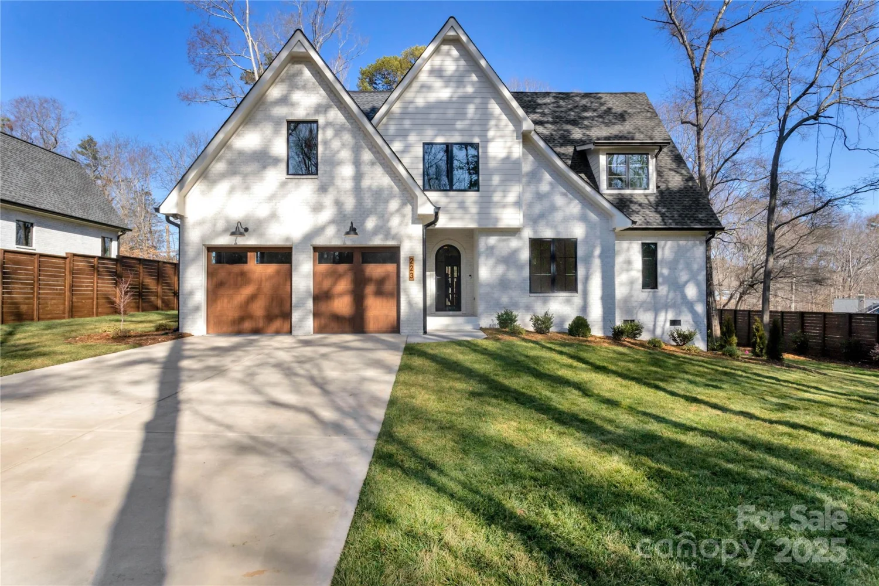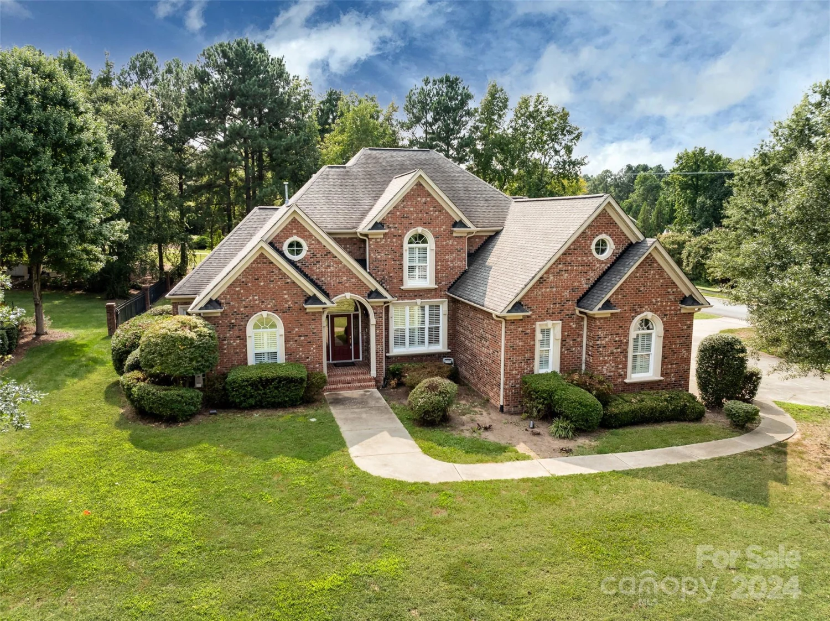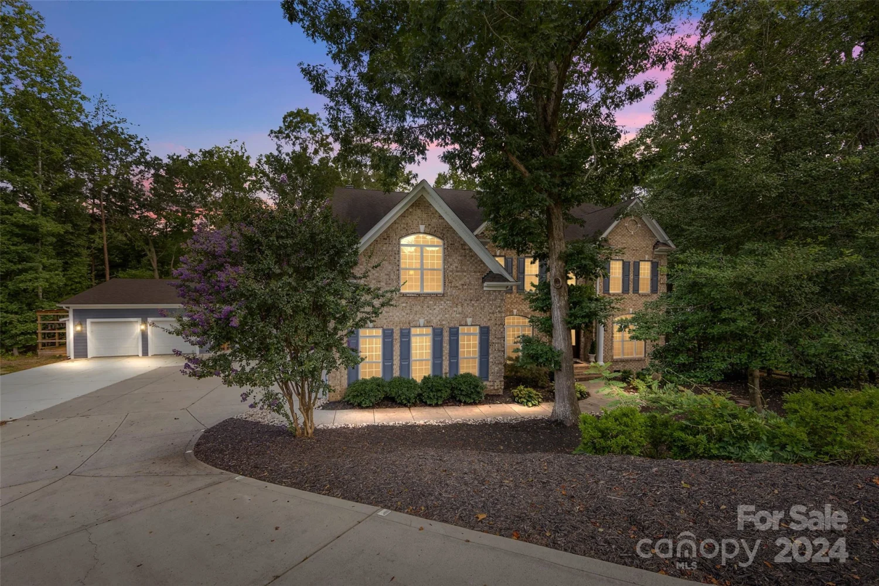332 silvercliff driveMount Holly, NC 28120
332 silvercliff driveMount Holly, NC 28120
Description
1.3-acre LAKEFRONT property, 25-minutes from downtown Charlotte, offers an idyllic retreat with 100+ feet of waterfront on Mtn Island Lake. Features maintenance-free dock, covered boat lift, jet ski lift, and seating. Main floor has master bedroom, walk-in closets, sitting area, guest bedroom, full bathroom, separate laundry room, dining room, living room with gas fireplace, and gourmet kitchen with island, granite countertops, and stainless-steel appliances. Eat-in breakfast area with expansive lake views. Second floor has two bedrooms with jack and jill bathroom, charming teen loft. Abundance of attic storage, including 2 walk-in attics and a drop-down attic. Home gym with stairs leading to secluded office space with sweeping lake views. Detached 2-car garage with car lift houses an In-Law suite with built-in Murphy bed and kitchenette. Property boasts luxury, convenience, and natural beauty. Stonewater offers amenities like a pool, tennis, basketball courts, walking paths. Must see
Property Details for 332 Silvercliff Drive
- Subdivision ComplexStonewater
- Architectural StyleTraditional
- ExteriorFire Pit, Dock, In-Ground Irrigation, Tennis Court(s)
- Num Of Garage Spaces4
- Parking FeaturesAttached Garage, Detached Garage
- Property AttachedNo
- Waterfront FeaturesBeach - Private, Boat Lift, Dock, Retaining Wall
LISTING UPDATED:
- StatusClosed
- MLS #CAR4097377
- Days on Site5
- HOA Fees$1,445 / year
- MLS TypeResidential
- Year Built2006
- CountryGaston
LISTING UPDATED:
- StatusClosed
- MLS #CAR4097377
- Days on Site5
- HOA Fees$1,445 / year
- MLS TypeResidential
- Year Built2006
- CountryGaston
Building Information for 332 Silvercliff Drive
- StoriesTwo
- Year Built2006
- Lot Size0.0000 Acres
Payment Calculator
Term
Interest
Home Price
Down Payment
The Payment Calculator is for illustrative purposes only. Read More
Property Information for 332 Silvercliff Drive
Summary
Location and General Information
- Community Features: Clubhouse, Lake Access, Outdoor Pool, Picnic Area, Playground, Recreation Area, RV/Boat Storage, Sidewalks, Sport Court, Street Lights, Tennis Court(s), Walking Trails
- Directions: HWY 16 North, right on Horseshoe Bend Dr, right on Stonewater Bay, first right on Silvercliff. Home at end of culdesac.
- Coordinates: 35.356289,-80.968403
School Information
- Elementary School: Pinewood Gaston
- Middle School: Mount Holly
- High School: East Gaston
Taxes and HOA Information
- Parcel Number: 202420
- Tax Legal Description: STONE WATER L 316 14 046 001 00 000
Virtual Tour
Parking
- Open Parking: Yes
Interior and Exterior Features
Interior Features
- Cooling: Ceiling Fan(s), Central Air
- Heating: Central, Heat Pump, Zoned
- Appliances: Convection Oven, Dishwasher, Disposal, Dryer, Freezer, Gas Cooktop, Gas Oven, Washer/Dryer
- Fireplace Features: Gas, Living Room
- Flooring: Carpet, Wood
- Interior Features: Attic Finished, Attic Stairs Pulldown, Attic Walk In, Breakfast Bar, Built-in Features, Cable Prewire, Entrance Foyer, Garden Tub, Kitchen Island, Open Floorplan, Pantry, Tray Ceiling(s), Walk-In Closet(s)
- Levels/Stories: Two
- Other Equipment: Surround Sound
- Window Features: Insulated Window(s)
- Foundation: Crawl Space
- Bathrooms Total Integer: 4
Exterior Features
- Accessibility Features: Two or More Access Exits
- Construction Materials: Hard Stucco, Hardboard Siding, Stone
- Patio And Porch Features: Front Porch, Patio, Rear Porch, Screened
- Pool Features: None
- Road Surface Type: Concrete
- Security Features: Carbon Monoxide Detector(s), Security System, Smoke Detector(s)
- Laundry Features: Laundry Room, Main Level
- Pool Private: No
Property
Utilities
- Sewer: Public Sewer
- Utilities: Cable Available, Electricity Connected, Phone Connected, Wired Internet Available
- Water Source: City
Property and Assessments
- Home Warranty: No
Green Features
Lot Information
- Above Grade Finished Area: 3587
- Lot Features: Cul-De-Sac, Level, Wooded, Waterfront
- Waterfront Footage: Beach - Private, Boat Lift, Dock, Retaining Wall
Rental
Rent Information
- Land Lease: No
Public Records for 332 Silvercliff Drive
Home Facts
- Beds5
- Baths4
- Above Grade Finished3,587 SqFt
- StoriesTwo
- Lot Size0.0000 Acres
- StyleSingle Family Residence
- Year Built2006
- APN202420
- CountyGaston
- ZoningR1H


