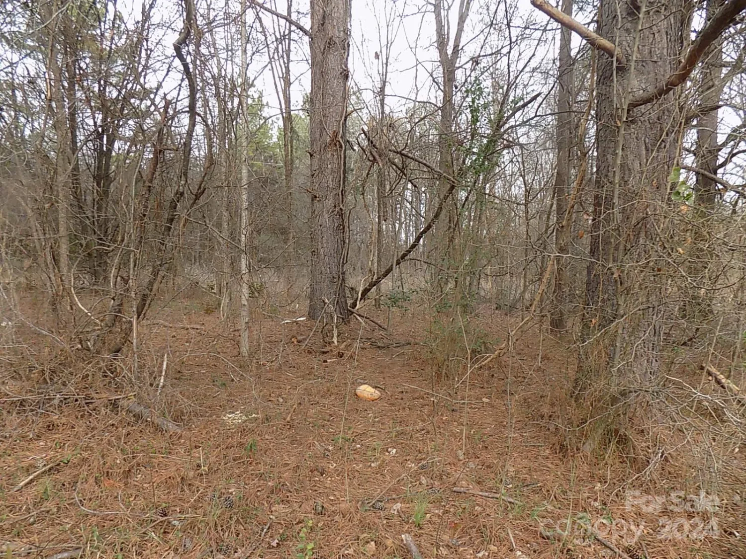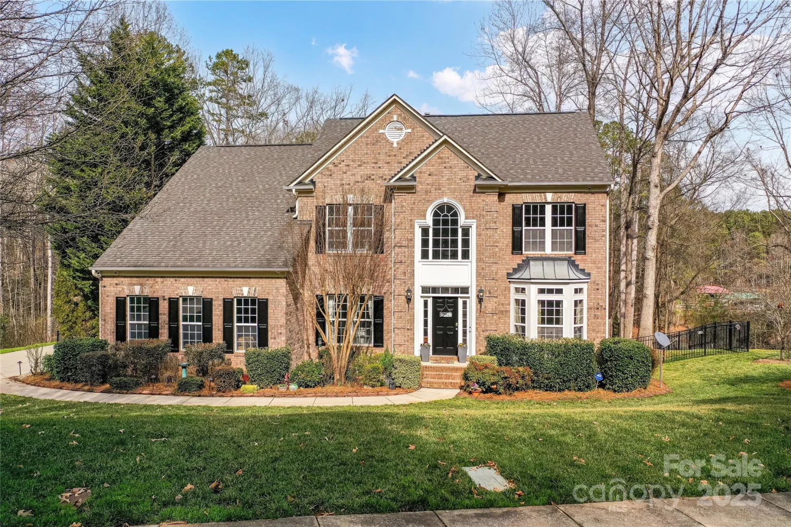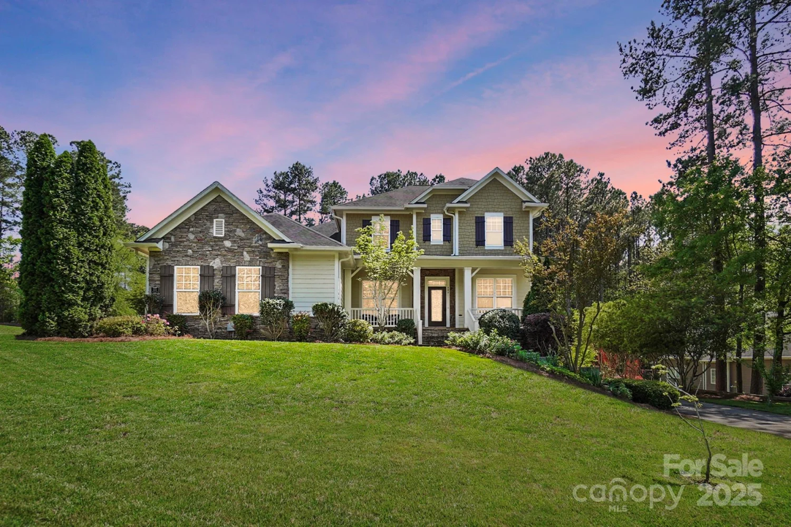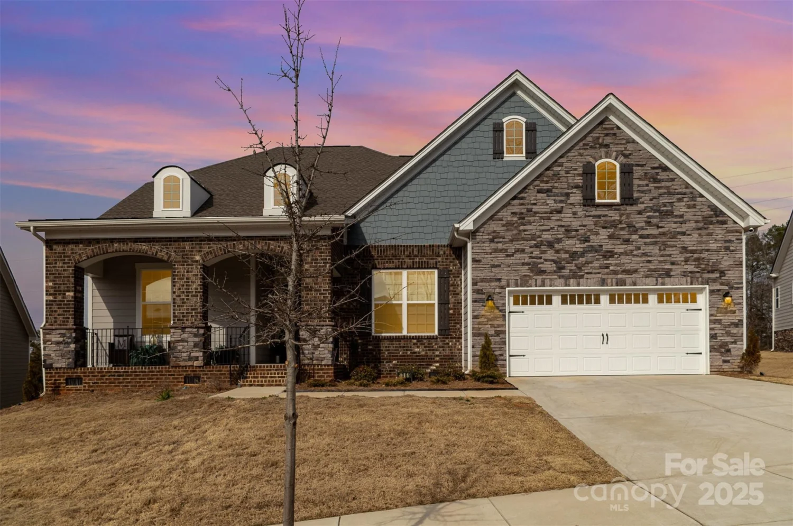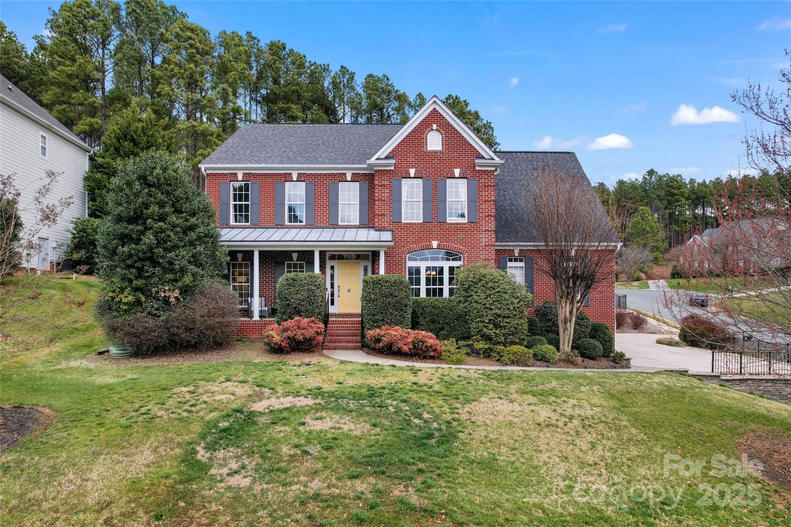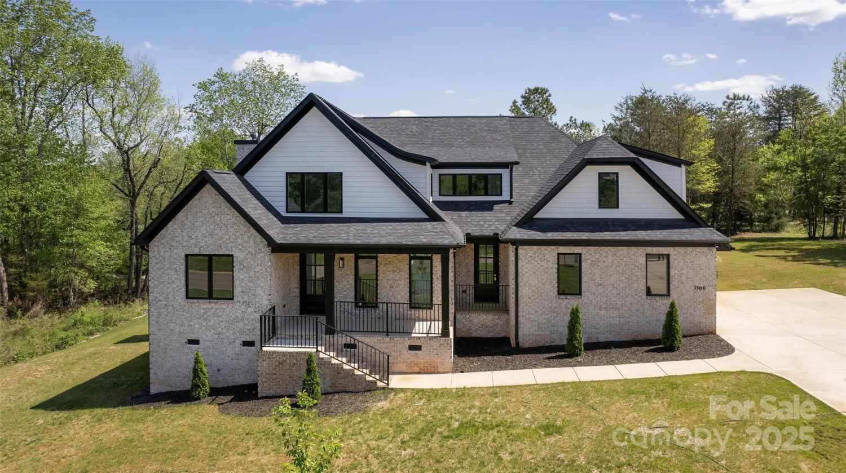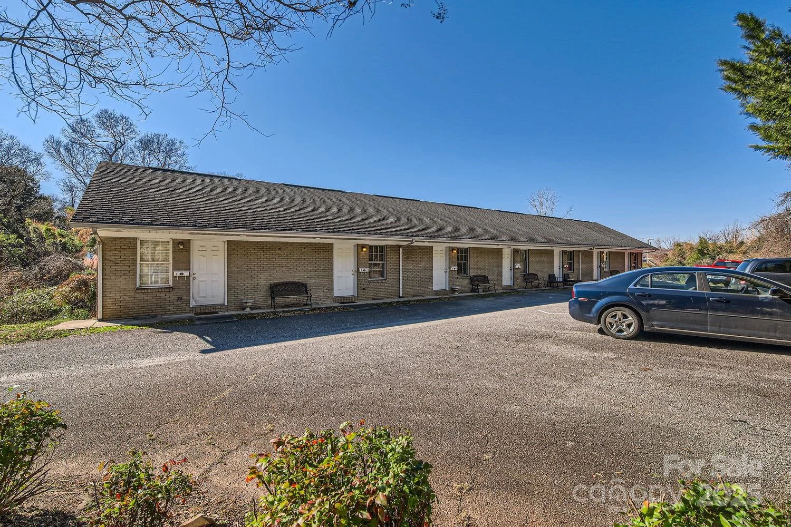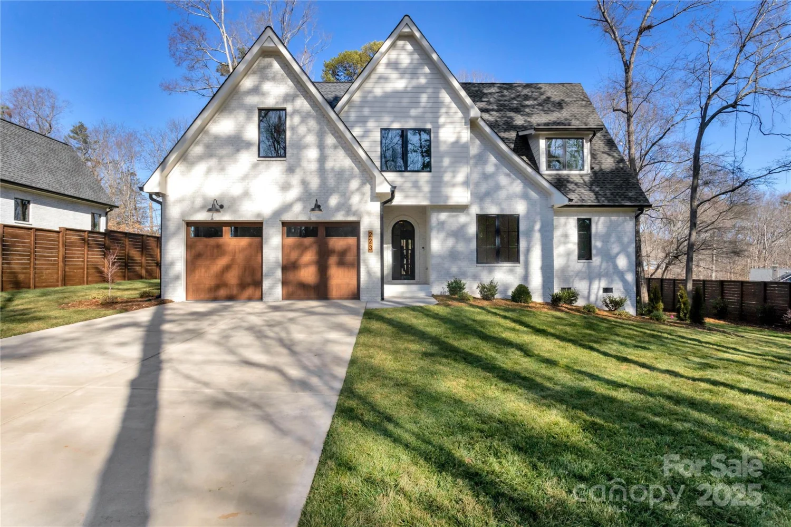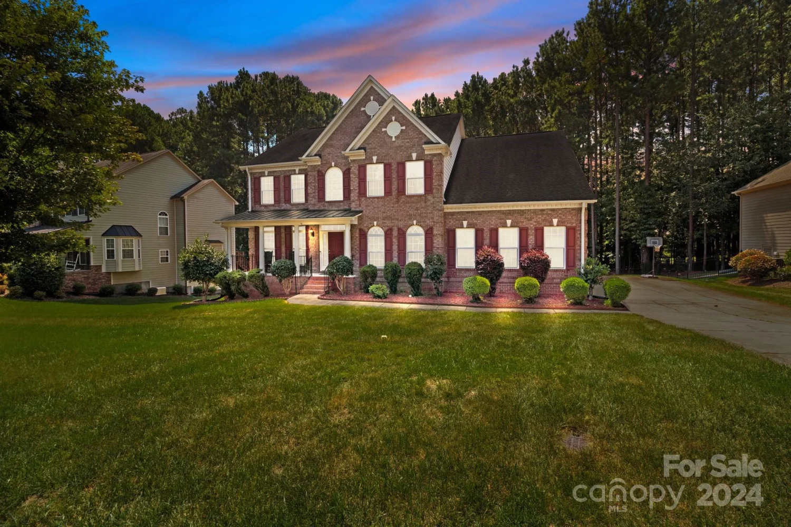204 whiterock driveMount Holly, NC 28120
204 whiterock driveMount Holly, NC 28120
Description
*Multiple Offers Received, please submit highest and best by 10/29 at 2 PM* Welcome to resort style living, everyday! Situated on a lush, private, .7 acre lot, this custom home offers outdoor living at its finest. The peaceful backyard centers around the heated, saltwater pool with waterfall and accompanying cabana. Accessible via 3 different rooms of the home, the covered terrace overlooks this backyard oasis. Inside, you are greeted on the main level by an open floorplan and elegant, neutral finishes. Large windows throughout bring in sunlight and beautiful vistas of the surrounding property. The updated kitchen with Jenn-Air appliances overlooks the great room with vaulted ceiling. Downstairs, a walkout basement presents owners with a variety of options for use- bonus/recreation space, fitness area, office, etc. DryPro sealed and conditioned walk-in crawlspace. With a deeded boat slip just down the street, lake access is quick and painless!
Property Details for 204 Whiterock Drive
- Subdivision ComplexStonewater
- Architectural StyleTransitional
- ExteriorGas Grill, In-Ground Irrigation, In Ground Pool
- Num Of Garage Spaces3
- Parking FeaturesAttached Garage, Garage Door Opener, Garage Faces Side, Keypad Entry
- Property AttachedNo
- Waterfront FeaturesBoat Slip (Deed)
LISTING UPDATED:
- StatusClosed
- MLS #CAR4079562
- Days on Site2
- HOA Fees$1,105 / year
- MLS TypeResidential
- Year Built2003
- CountryGaston
Location
Listing Courtesy of Premier Sotheby's International Realty - Lauren Alexander
LISTING UPDATED:
- StatusClosed
- MLS #CAR4079562
- Days on Site2
- HOA Fees$1,105 / year
- MLS TypeResidential
- Year Built2003
- CountryGaston
Building Information for 204 Whiterock Drive
- StoriesOne
- Year Built2003
- Lot Size0.0000 Acres
Payment Calculator
Term
Interest
Home Price
Down Payment
The Payment Calculator is for illustrative purposes only. Read More
Property Information for 204 Whiterock Drive
Summary
Location and General Information
- Community Features: Clubhouse, Fitness Center, Game Court, Lake Access, Outdoor Pool, Picnic Area, Playground, RV/Boat Storage, Sidewalks, Street Lights, Tennis Court(s), Walking Trails
- Directions: GPS.
- View: Water
- Coordinates: 35.350963,-80.962348
School Information
- Elementary School: Unspecified
- Middle School: Unspecified
- High School: Unspecified
Taxes and HOA Information
- Parcel Number: 174977
- Tax Legal Description: STONEWATER L 61 14 046A 061 00 000
Virtual Tour
Parking
- Open Parking: No
Interior and Exterior Features
Interior Features
- Cooling: Central Air, Electric, Zoned
- Heating: Natural Gas, Zoned
- Appliances: Bar Fridge, Convection Oven, Dishwasher, Disposal, Dryer, Exhaust Hood, Gas Range, Microwave, Refrigerator, Wall Oven, Washer, Washer/Dryer
- Basement: Finished, Storage Space, Walk-Out Access
- Fireplace Features: Family Room, Gas Log, Great Room, Outside, Porch, Wood Burning
- Flooring: Carpet, Stone, Tile, Wood
- Interior Features: Attic Stairs Pulldown, Breakfast Bar, Built-in Features, Cable Prewire, Central Vacuum, Entrance Foyer, Garden Tub, Kitchen Island, Open Floorplan, Storage, Tray Ceiling(s), Vaulted Ceiling(s), Walk-In Closet(s), Walk-In Pantry, Wet Bar
- Levels/Stories: One
- Other Equipment: Network Ready
- Window Features: Storm Window(s), Window Treatments
- Foundation: Basement
- Total Half Baths: 1
- Bathrooms Total Integer: 5
Exterior Features
- Construction Materials: Brick Full, Hard Stucco
- Fencing: Fenced, Full
- Horse Amenities: None
- Patio And Porch Features: Covered, Patio, Terrace
- Pool Features: None
- Road Surface Type: Concrete, Paved
- Roof Type: Shingle
- Security Features: Carbon Monoxide Detector(s), Radon Mitigation System, Smoke Detector(s)
- Laundry Features: Laundry Room, Main Level, Sink
- Pool Private: No
Property
Utilities
- Sewer: Public Sewer
- Utilities: Cable Available, Electricity Connected, Gas, Wired Internet Available
- Water Source: City
Property and Assessments
- Home Warranty: No
Green Features
Lot Information
- Above Grade Finished Area: 3529
- Lot Features: Sloped, Wooded, Views
- Waterfront Footage: Boat Slip (Deed)
Rental
Rent Information
- Land Lease: No
Public Records for 204 Whiterock Drive
Home Facts
- Beds4
- Baths4
- Above Grade Finished3,529 SqFt
- Below Grade Finished1,745 SqFt
- StoriesOne
- Lot Size0.0000 Acres
- StyleSingle Family Residence
- Year Built2003
- APN174977
- CountyGaston


