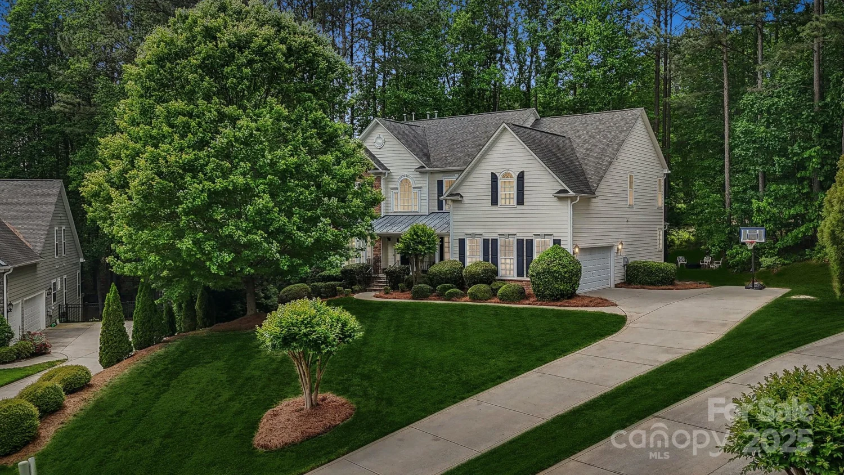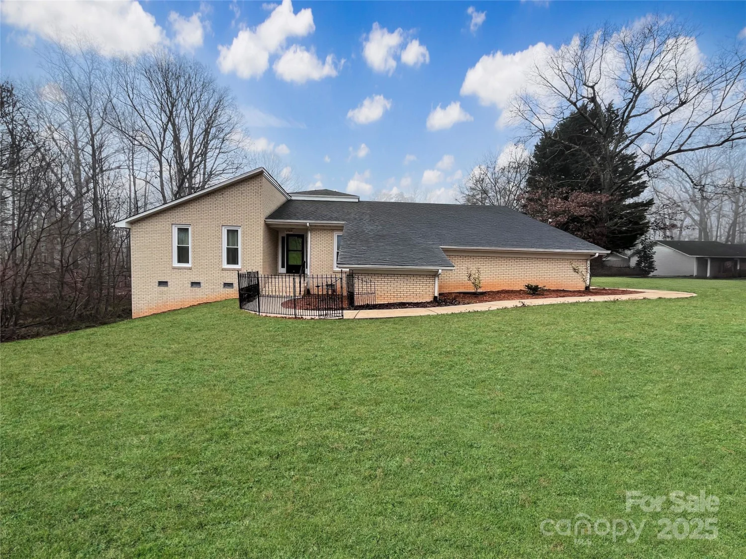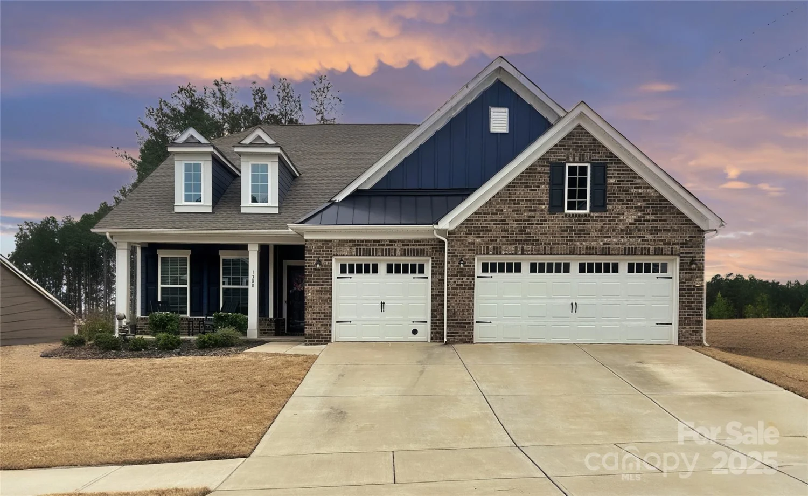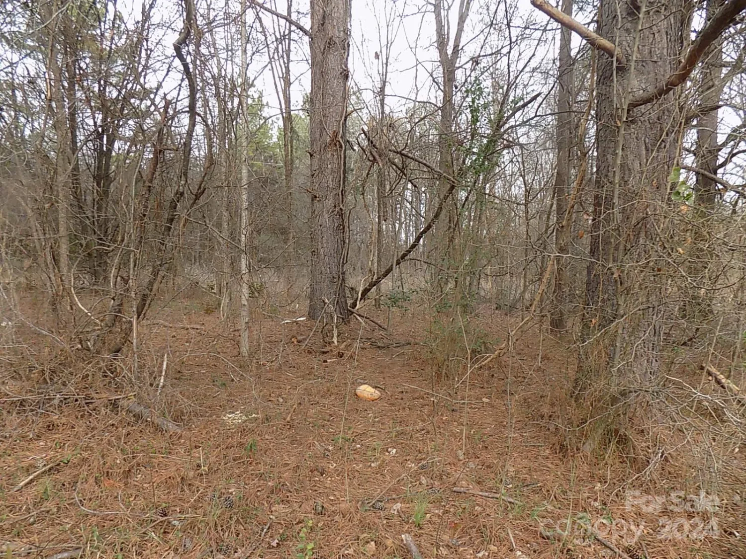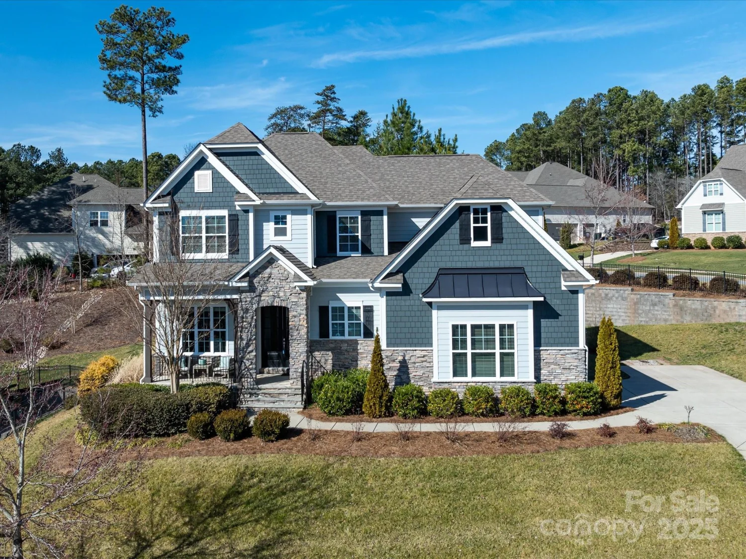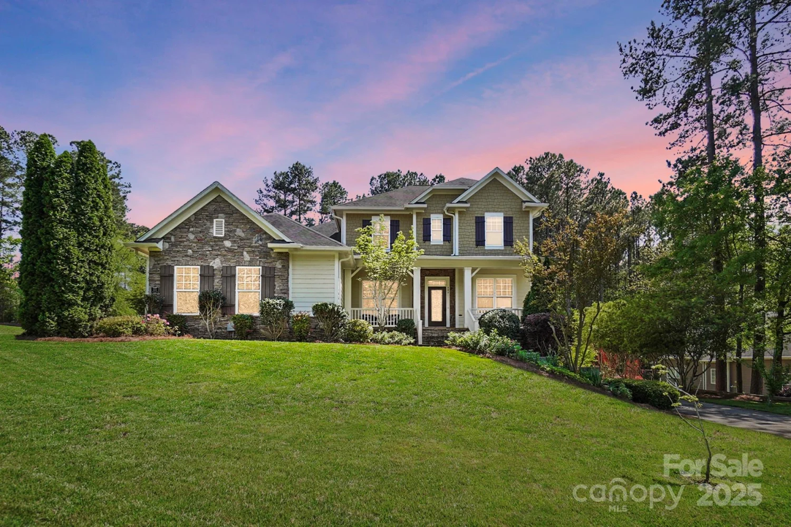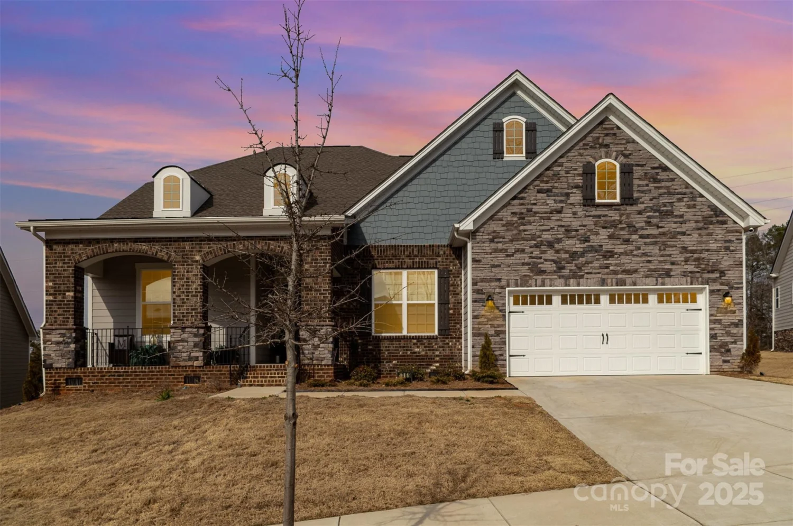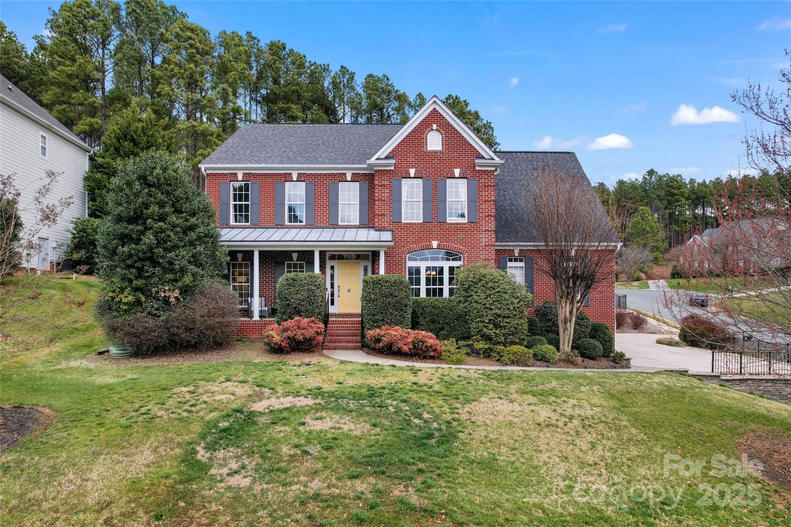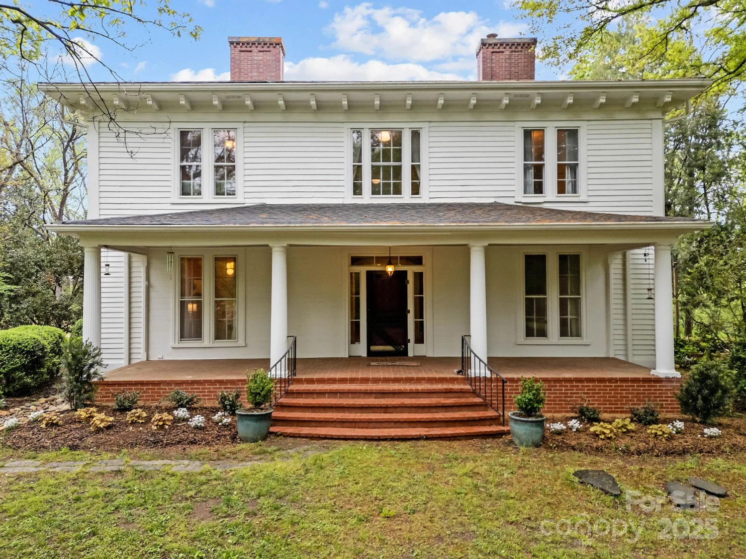456 woodward ridge driveMount Holly, NC 28120
456 woodward ridge driveMount Holly, NC 28120
Description
Welcome to this move in ready stunning home in the highly desirable Stonewater lakefront community. This 2-story w/ fully finished basement, offers 5 beds & 5 ½ baths, providing a perfect blend of space, comfort, & ambiance to call home. The inviting front porch leads you into a show stopper grand entrance, gleaming hardwoods, & open floorplan on the main level. The primary bedrm is a spacious retreat w/ a luxurious spa-like ensuite & plenty of natural light. The oversized kitchen island is the heart of the home, perfect for family gatherings & entertaining, while the adjacent great room features a cozy fireplace, ideal for relaxing evenings. Enjoy a quiet morning in the sunroom right off the kitchen overlooking the Trex deck and backyard. The basement & media room have endless possibilities and could be used for multi-generational living or guests. 3 car garage w/ a double driveway. Top-notch amenities include clubhouse, playground, swimming pool, tennis courts, & walking trails.
Property Details for 456 Woodward Ridge Drive
- Subdivision ComplexStonewater
- Num Of Garage Spaces3
- Parking FeaturesDriveway, Attached Garage, Garage Faces Side
- Property AttachedNo
LISTING UPDATED:
- StatusClosed
- MLS #CAR4177792
- Days on Site265
- HOA Fees$1,105 / year
- MLS TypeResidential
- Year Built2008
- CountryGaston
Location
Listing Courtesy of Stone Realty Group - Matt Stone
LISTING UPDATED:
- StatusClosed
- MLS #CAR4177792
- Days on Site265
- HOA Fees$1,105 / year
- MLS TypeResidential
- Year Built2008
- CountryGaston
Building Information for 456 Woodward Ridge Drive
- StoriesTwo
- Year Built2008
- Lot Size0.0000 Acres
Payment Calculator
Term
Interest
Home Price
Down Payment
The Payment Calculator is for illustrative purposes only. Read More
Property Information for 456 Woodward Ridge Drive
Summary
Location and General Information
- Community Features: Clubhouse, Outdoor Pool, Playground, Tennis Court(s), Walking Trails
- Coordinates: 35.358318,-80.955091
School Information
- Elementary School: Pinewood Gaston
- Middle School: Stanley
- High School: East Gaston
Taxes and HOA Information
- Parcel Number: 213042
- Tax Legal Description: STONEWATER BAY L 626 14 046 001 00 000
Virtual Tour
Parking
- Open Parking: No
Interior and Exterior Features
Interior Features
- Cooling: Ceiling Fan(s), Central Air
- Heating: Central
- Appliances: Convection Oven, Dishwasher, Disposal, Double Oven, Electric Cooktop, Exhaust Hood, Gas Water Heater, Microwave, Oven, Wall Oven
- Basement: Exterior Entry, Finished, Interior Entry, Storage Space, Walk-Out Access, Walk-Up Access
- Fireplace Features: Living Room
- Interior Features: Entrance Foyer, Kitchen Island, Open Floorplan, Pantry, Walk-In Closet(s), Walk-In Pantry
- Levels/Stories: Two
- Foundation: Basement
- Total Half Baths: 1
- Bathrooms Total Integer: 6
Exterior Features
- Construction Materials: Brick Partial, Vinyl
- Patio And Porch Features: Deck, Patio
- Pool Features: None
- Road Surface Type: Concrete, Paved
- Laundry Features: Electric Dryer Hookup, Laundry Room, Main Level
- Pool Private: No
Property
Utilities
- Sewer: Public Sewer
- Utilities: Cable Available, Gas
- Water Source: City
Property and Assessments
- Home Warranty: No
Green Features
Lot Information
- Above Grade Finished Area: 4181
Rental
Rent Information
- Land Lease: No
Public Records for 456 Woodward Ridge Drive
Home Facts
- Beds5
- Baths5
- Above Grade Finished4,181 SqFt
- Below Grade Finished2,572 SqFt
- StoriesTwo
- Lot Size0.0000 Acres
- StyleSingle Family Residence
- Year Built2008
- APN213042
- CountyGaston


