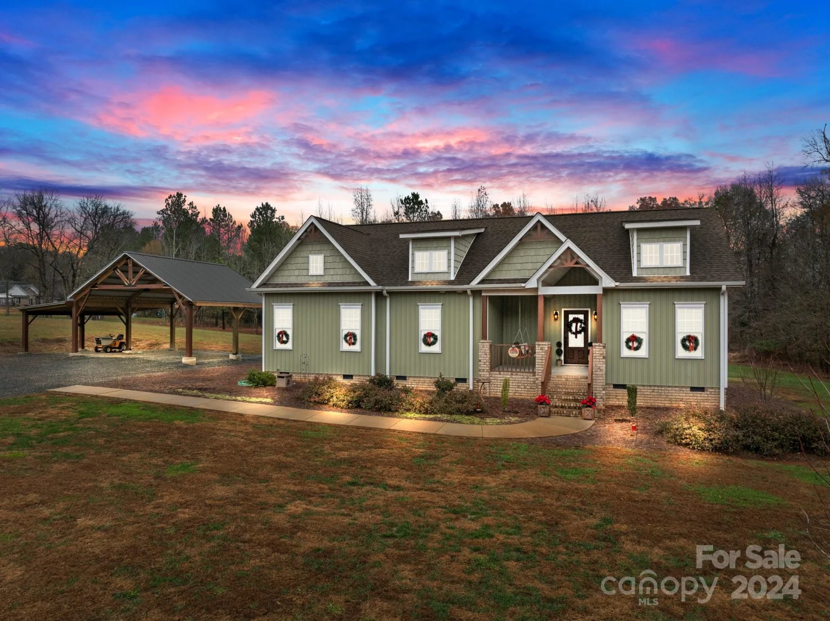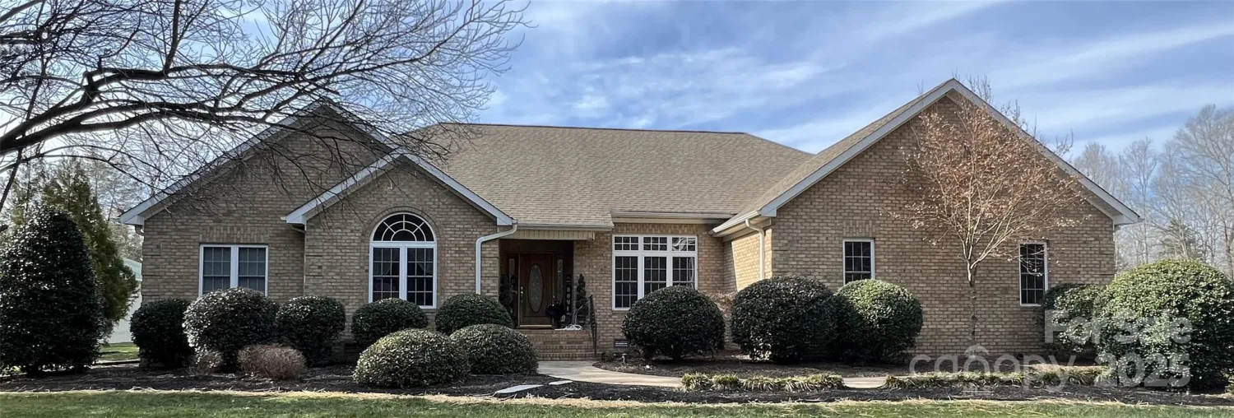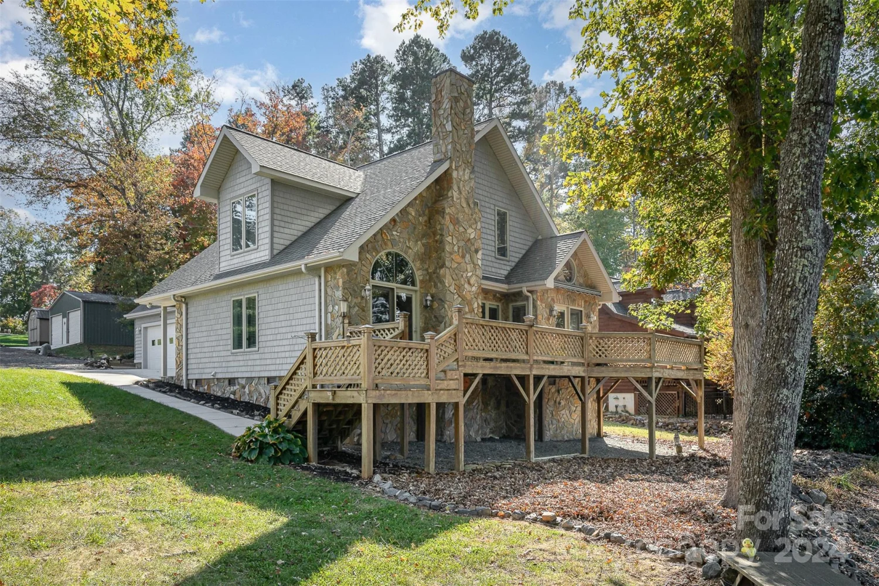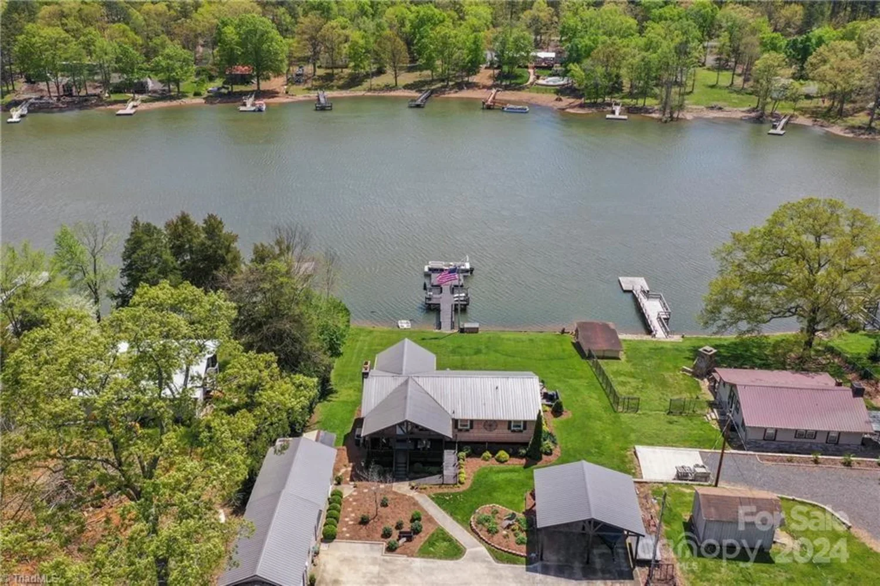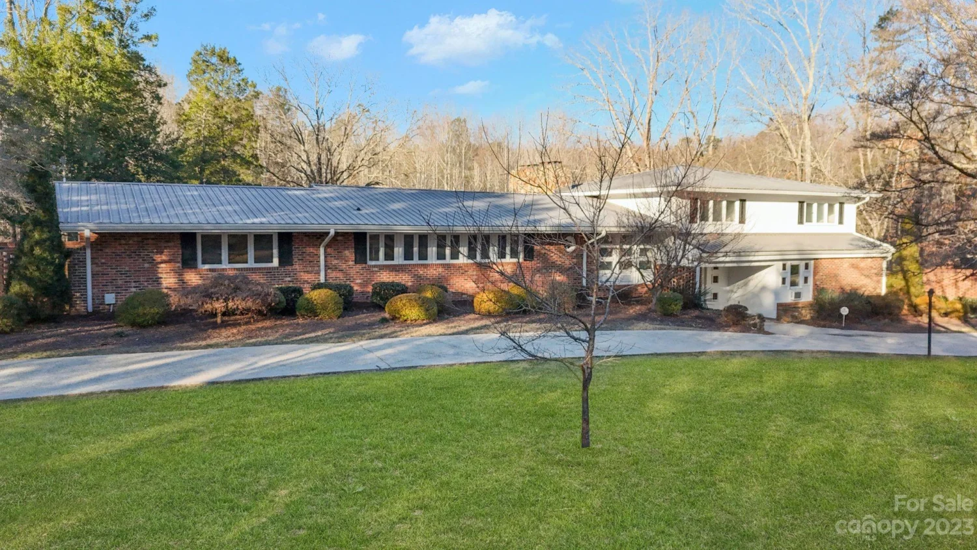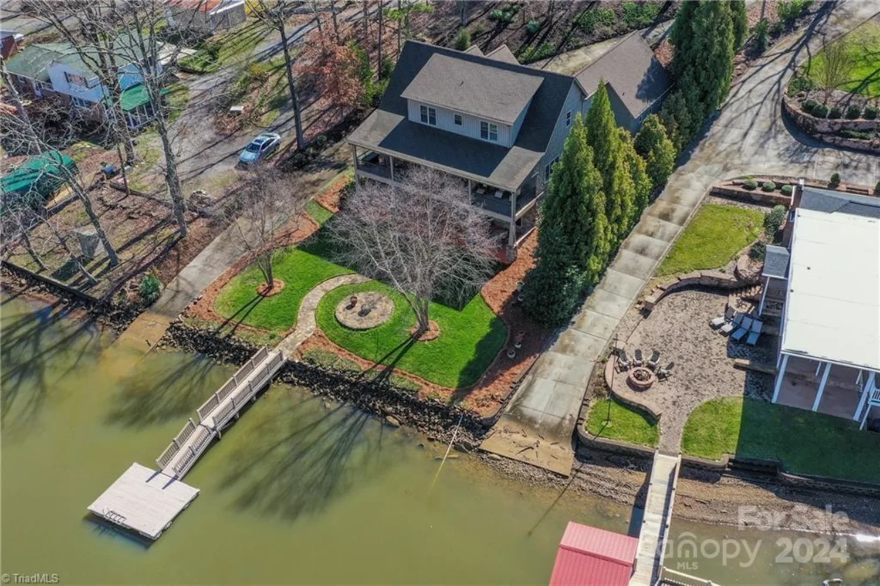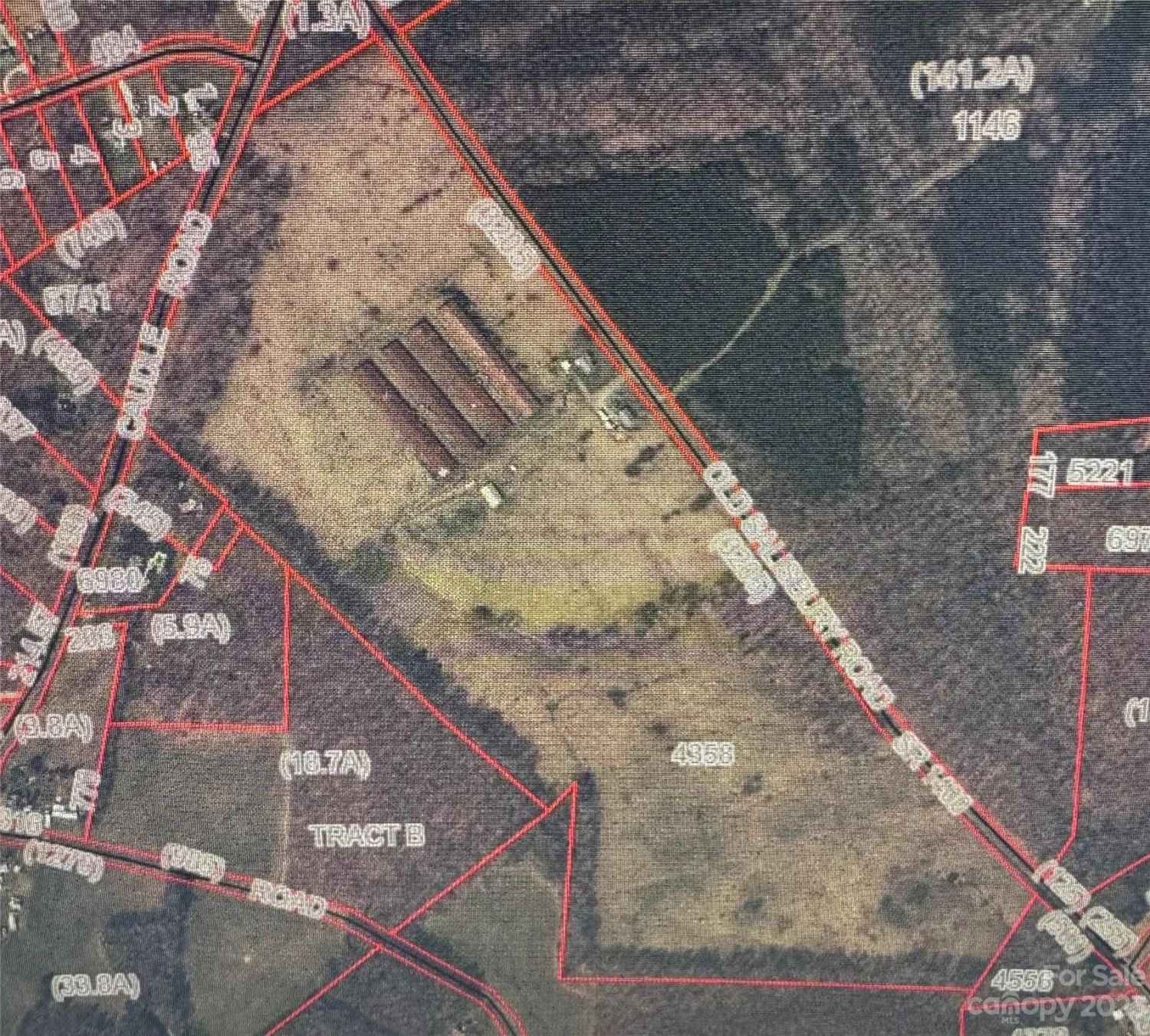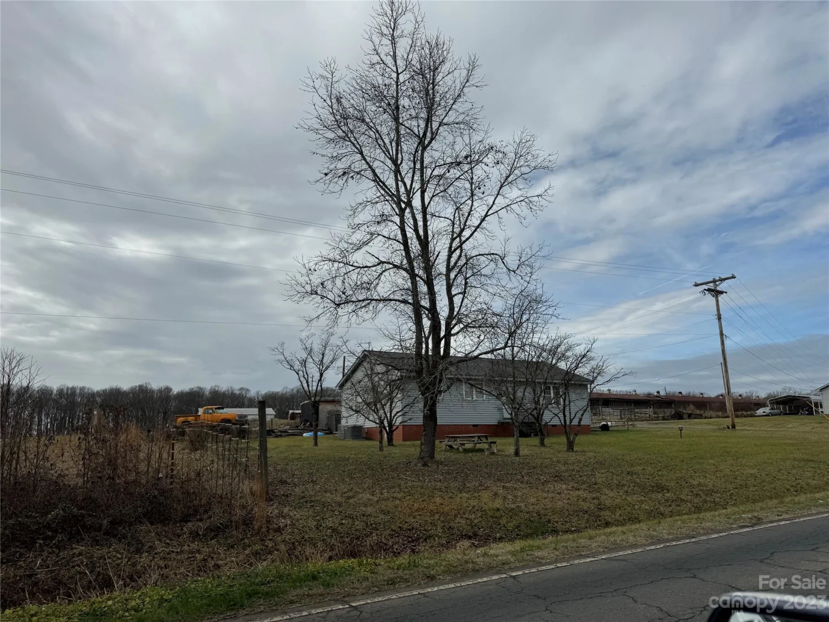710 catfish roadRichfield, NC 28137
710 catfish roadRichfield, NC 28137
Description
THE MOST GORGEOUS WATERFRONT VIEW ON HIGH ROCK. The home is on the main channel of High Rock Lake in Rowan County, faces the Eagle Preserve, and offers a boat ramp, pier, retaining wall, and irrigation permits. The home has 4 bedrooms 4 baths, and a 1/2 walk-out basement, perfect for a game room or a great place to enter the home from a day on the lake. A 45' x 27' 3 car garage with an unfinished room above, a carport, a building, and a wood shed. And as a bonus, it's in the highly desired East Rowan/Morgan district. Come enjoy the views. NEW ROOF JUST INSTALLED.
Property Details for 710 Catfish Road
- Subdivision ComplexNone
- Num Of Garage Spaces3
- Parking FeaturesDriveway, Detached Garage
- Property AttachedNo
- Waterfront FeaturesBoat Ramp, Pier
LISTING UPDATED:
- StatusClosed
- MLS #CAR4074347
- Days on Site300
- MLS TypeResidential
- Year Built1952
- CountryRowan
LISTING UPDATED:
- StatusClosed
- MLS #CAR4074347
- Days on Site300
- MLS TypeResidential
- Year Built1952
- CountryRowan
Building Information for 710 Catfish Road
- StoriesTwo
- Year Built1952
- Lot Size0.0000 Acres
Payment Calculator
Term
Interest
Home Price
Down Payment
The Payment Calculator is for illustrative purposes only. Read More
Property Information for 710 Catfish Road
Summary
Location and General Information
- View: Water
- Coordinates: 35.603863,-80.246287
School Information
- Elementary School: Morgan
- Middle School: C.C. Erwin
- High School: East Rowan
Taxes and HOA Information
- Parcel Number: 505061
- Tax Legal Description: PT L 11 .69AC
Virtual Tour
Parking
- Open Parking: No
Interior and Exterior Features
Interior Features
- Cooling: Ceiling Fan(s), Heat Pump
- Heating: Heat Pump
- Appliances: Dishwasher, Electric Range, Refrigerator
- Basement: Partial, Walk-Out Access
- Fireplace Features: Family Room
- Flooring: Wood
- Levels/Stories: Two
- Foundation: Basement
- Bathrooms Total Integer: 4
Exterior Features
- Construction Materials: Stone Veneer, Vinyl
- Patio And Porch Features: Deck
- Pool Features: None
- Road Surface Type: Dirt, Paved
- Laundry Features: In Basement
- Pool Private: No
Property
Utilities
- Sewer: Private Sewer
- Water Source: Well
Property and Assessments
- Home Warranty: No
Green Features
Lot Information
- Above Grade Finished Area: 2316
- Lot Features: Waterfront
- Waterfront Footage: Boat Ramp, Pier
Rental
Rent Information
- Land Lease: No
Public Records for 710 Catfish Road
Home Facts
- Beds4
- Baths4
- Above Grade Finished2,316 SqFt
- StoriesTwo
- Lot Size0.0000 Acres
- StyleSingle Family Residence
- Year Built1952
- APN505061
- CountyRowan


