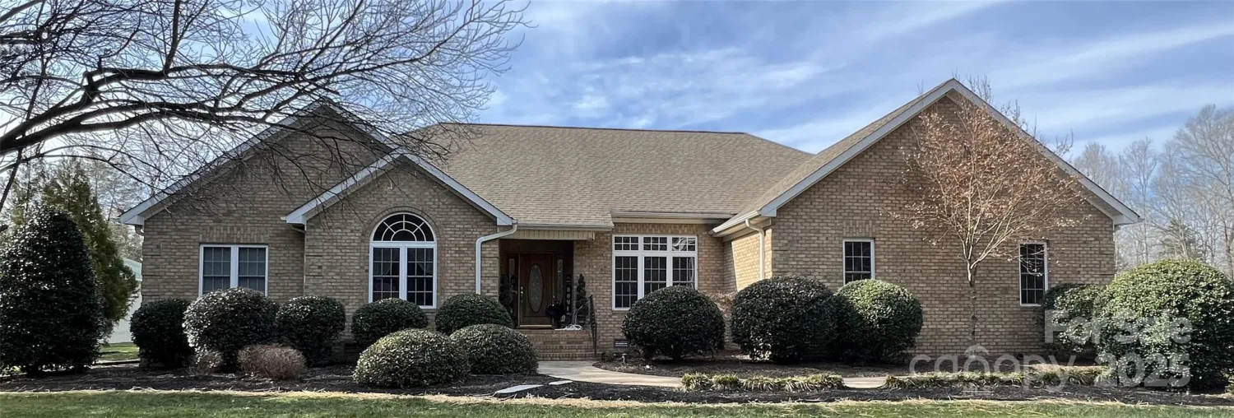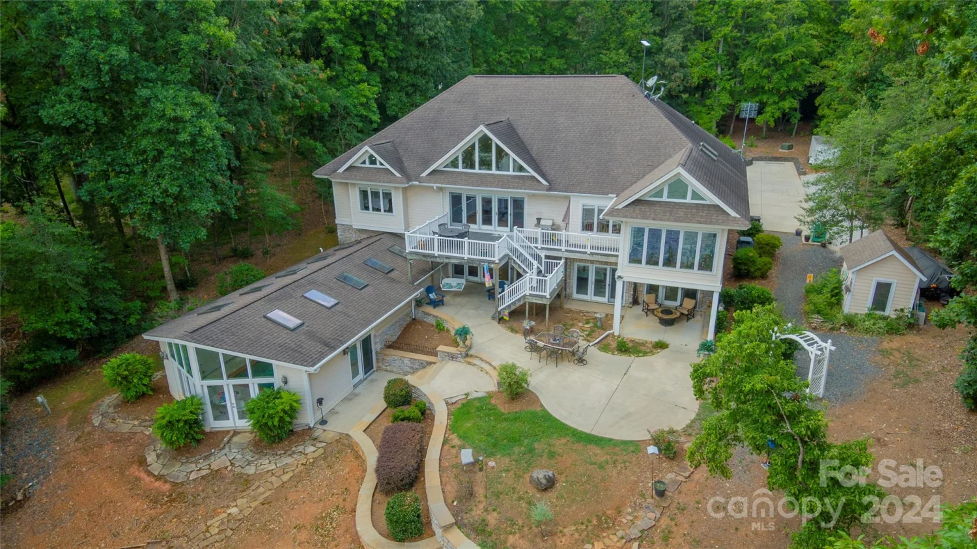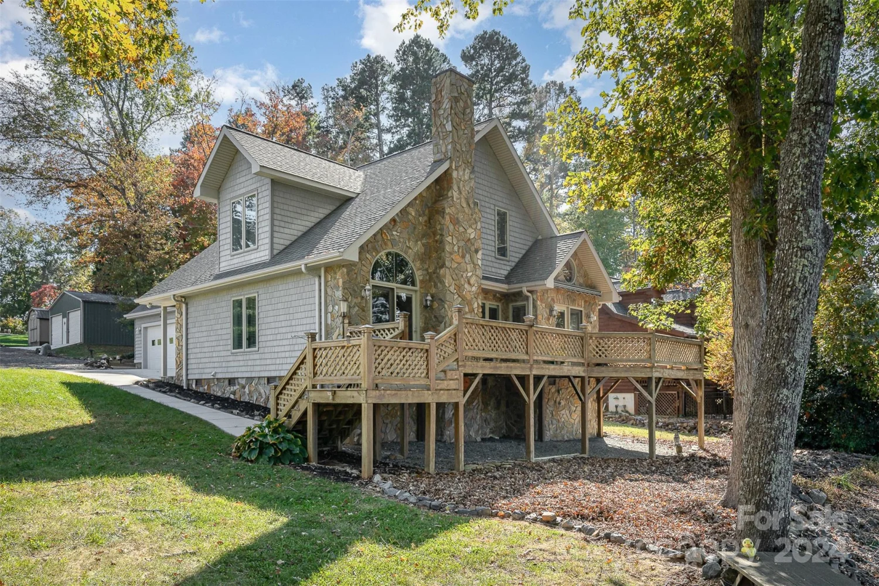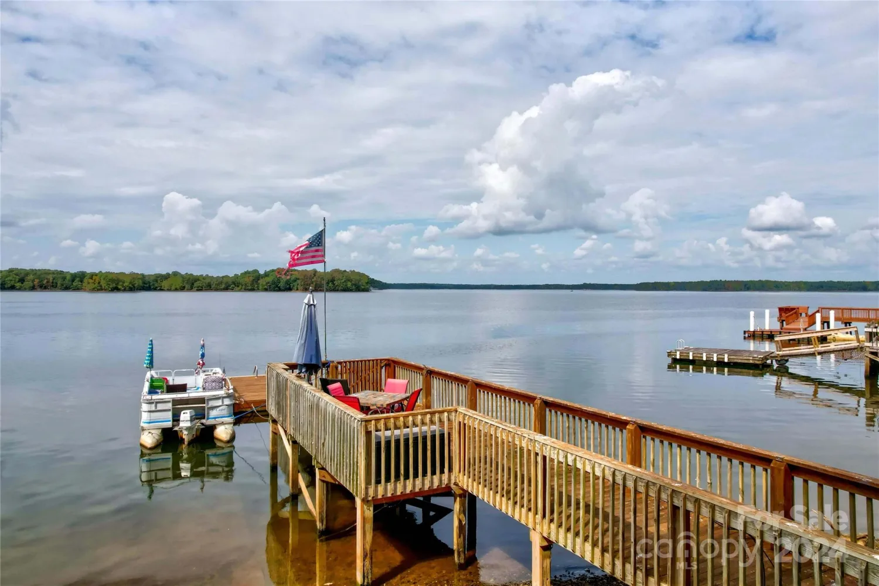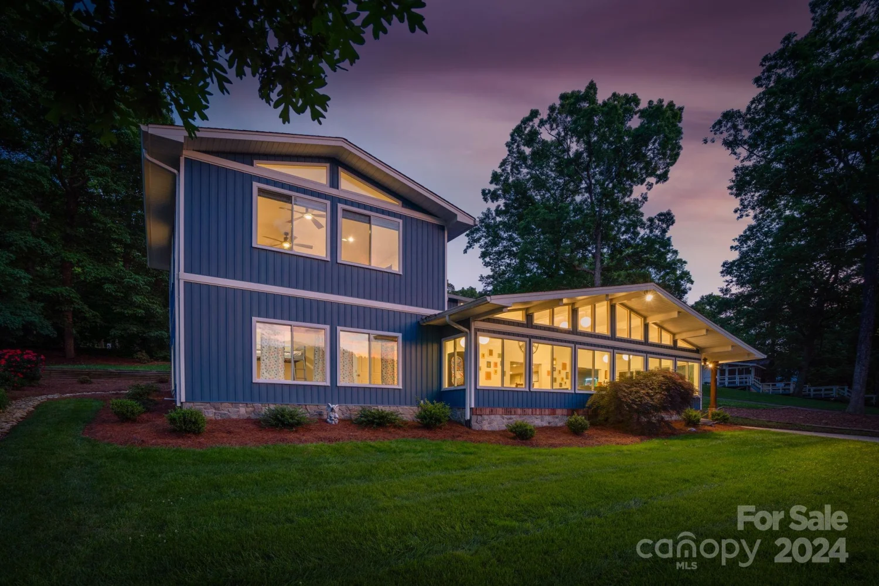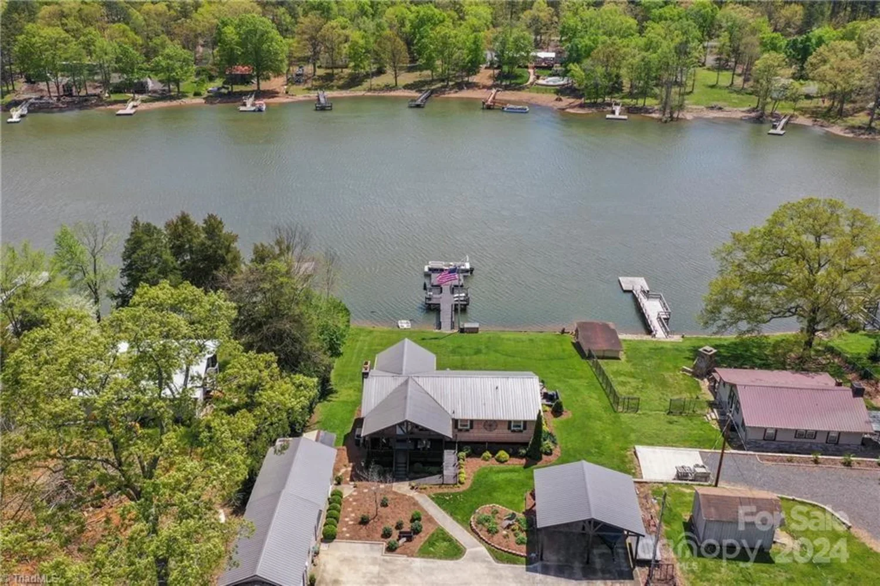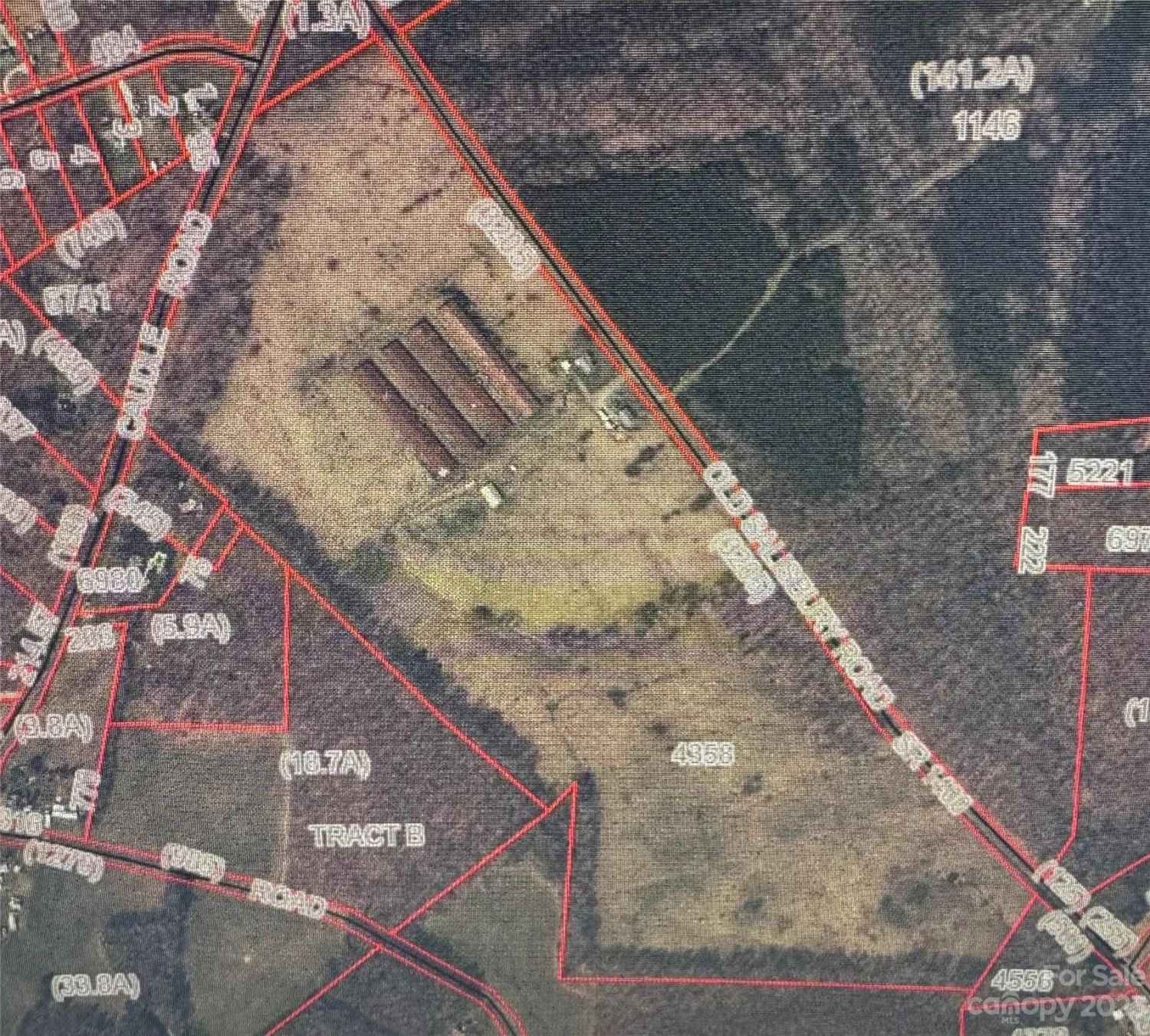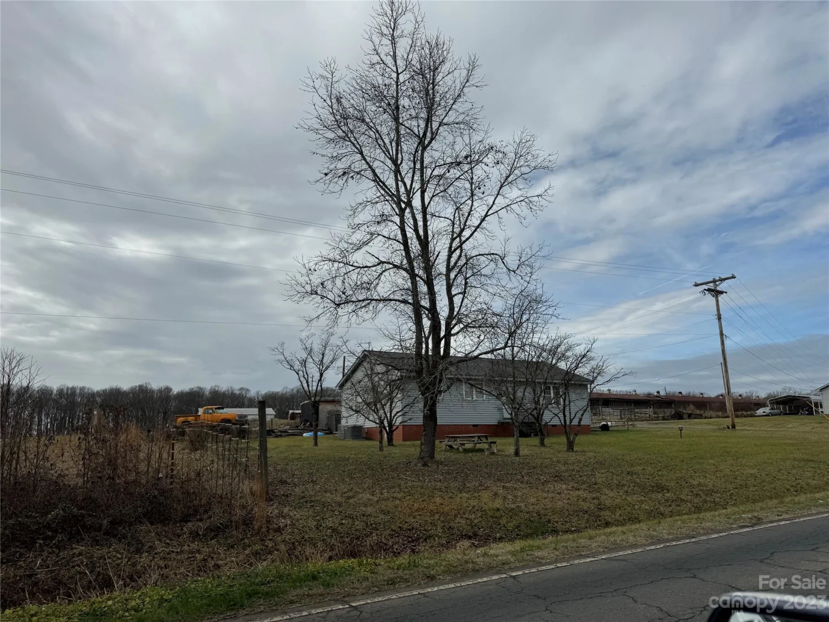940 panther point roadRichfield, NC 28137
940 panther point roadRichfield, NC 28137
Description
Selling for $150,000 under a new certified appraisal. Talk about a Lake Home that is perfect! This 4 bedroom, 3.5 bath home is probably the best kept home on High Rock Lake. From the gorgeous kitchen with tons of cabinets & solid surface counters to the enormous living room with fantastic views of the lake this home has more to offer than other homes that sell for much more. Keep in mind the appraisal is for 1.15 Million Dollars! The basement is like an apartment all to itself. With a bedroom, living room, full bath your guests may never leave. Upstairs there are 2 large bedrooms with a gorgeous Jack & Jill bath for your extra lake guests. Outside you'll find a 600 S/F main level deck that is the full width of the home with breathtaking views. Below the deck is a patio that is only a few steps away from your very own private dock with a floater to dock your boat. You even have a boat ramp to put your boat in and out of the water. In short, this is the perfect lake home!
Property Details for 940 Panther Point Road
- Subdivision ComplexPanther Point
- Architectural StyleTraditional
- ExteriorDock
- Num Of Garage Spaces2
- Parking FeaturesAttached Garage
- Property AttachedNo
- Waterfront FeaturesBoat Ramp, Dock, Pier
LISTING UPDATED:
- StatusClosed
- MLS #CAR4116954
- Days on Site33
- MLS TypeResidential
- Year Built2009
- CountryRowan
LISTING UPDATED:
- StatusClosed
- MLS #CAR4116954
- Days on Site33
- MLS TypeResidential
- Year Built2009
- CountryRowan
Building Information for 940 Panther Point Road
- StoriesOne and One Half
- Year Built2009
- Lot Size0.0000 Acres
Payment Calculator
Term
Interest
Home Price
Down Payment
The Payment Calculator is for illustrative purposes only. Read More
Property Information for 940 Panther Point Road
Summary
Location and General Information
- Directions: Heading South on Bringle Ferry Rd turn left on Panther Point Rd. At stop sign turn right to remain on Panther Point Rd. House on left.
- View: Water, Year Round
- Coordinates: 35.599072,-80.258955
School Information
- Elementary School: Unspecified
- Middle School: Unspecified
- High School: Unspecified
Taxes and HOA Information
- Parcel Number: 504012
- Tax Legal Description: 1.02AC
Virtual Tour
Parking
- Open Parking: No
Interior and Exterior Features
Interior Features
- Cooling: Central Air
- Heating: Heat Pump
- Appliances: Dishwasher, Disposal, Electric Range, Exhaust Hood, Propane Water Heater, Tankless Water Heater
- Basement: Partially Finished, Walk-Out Access, Walk-Up Access
- Flooring: Carpet, Tile, Wood
- Interior Features: Entrance Foyer, Pantry, Storage, Walk-In Closet(s)
- Levels/Stories: One and One Half
- Other Equipment: Fuel Tank(s)
- Foundation: Basement
- Total Half Baths: 1
- Bathrooms Total Integer: 4
Exterior Features
- Construction Materials: Stone Veneer, Vinyl
- Pool Features: None
- Road Surface Type: Concrete, Paved
- Roof Type: Shingle
- Security Features: Smoke Detector(s)
- Laundry Features: Main Level
- Pool Private: No
Property
Utilities
- Sewer: Septic Installed
- Utilities: Cable Available, Phone Connected, Propane, Underground Power Lines
- Water Source: Well
Property and Assessments
- Home Warranty: No
Green Features
Lot Information
- Above Grade Finished Area: 2740
- Lot Features: Cleared, Views, Waterfront
- Waterfront Footage: Boat Ramp, Dock, Pier
Rental
Rent Information
- Land Lease: No
Public Records for 940 Panther Point Road
Home Facts
- Beds4
- Baths3
- Above Grade Finished2,740 SqFt
- Below Grade Finished1,413 SqFt
- StoriesOne and One Half
- Lot Size0.0000 Acres
- StyleSingle Family Residence
- Year Built2009
- APN504012
- CountyRowan


