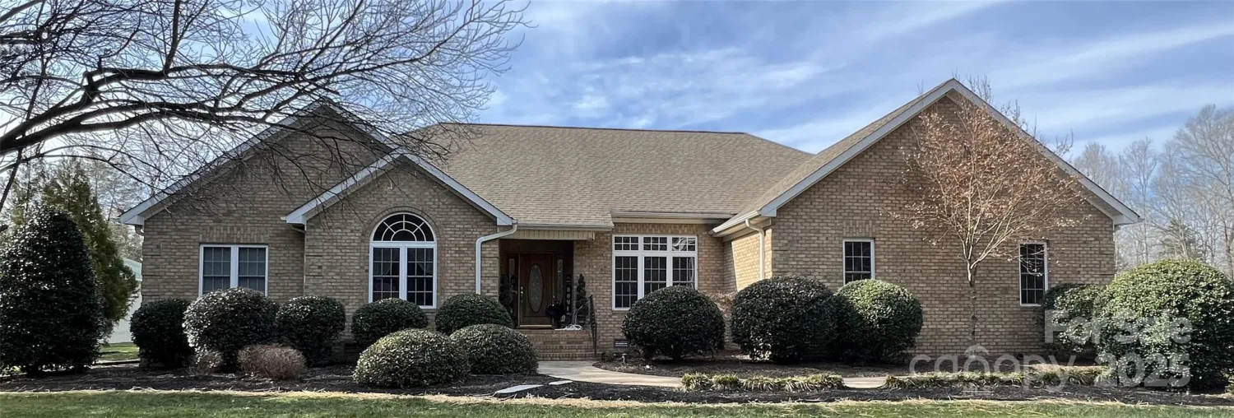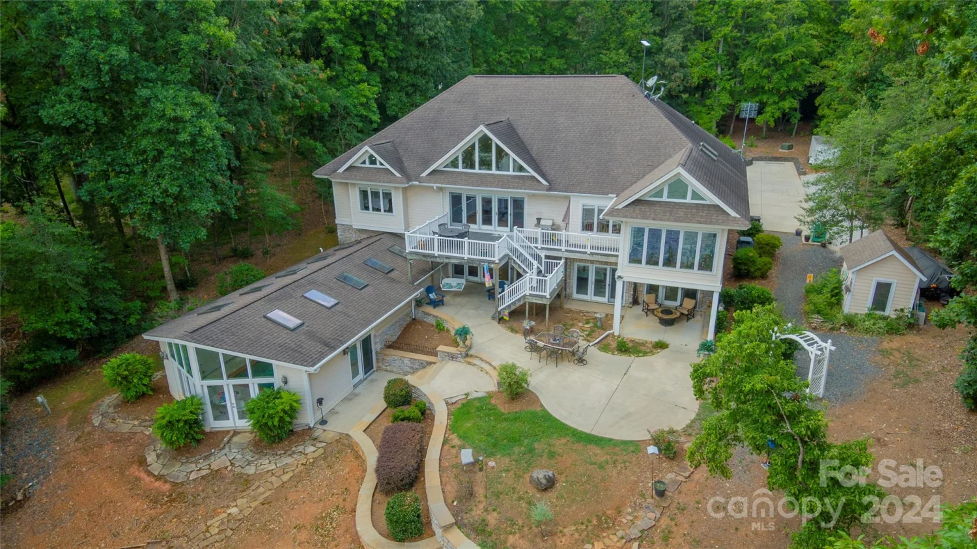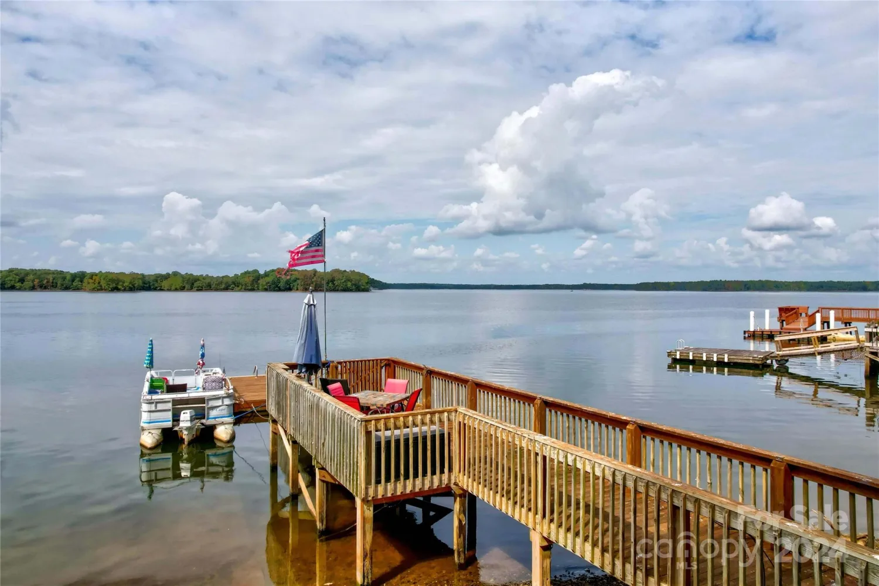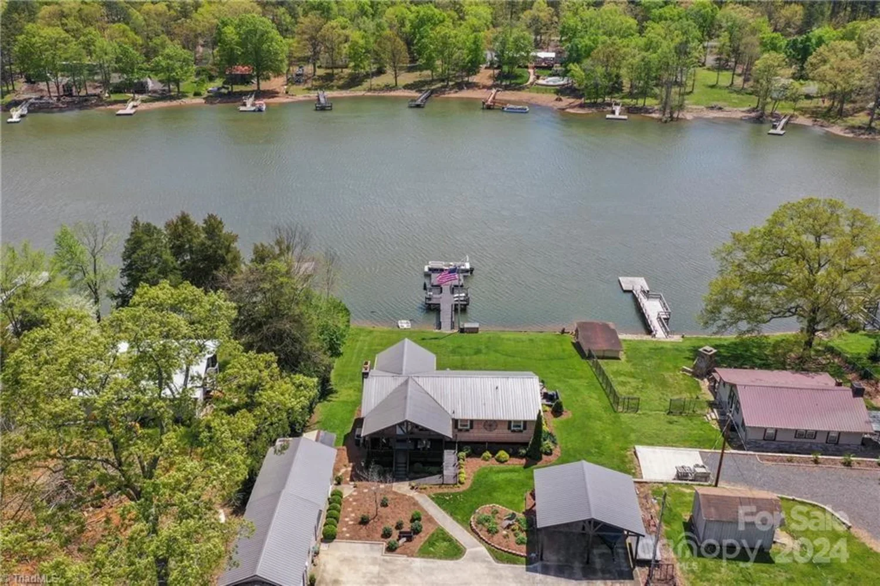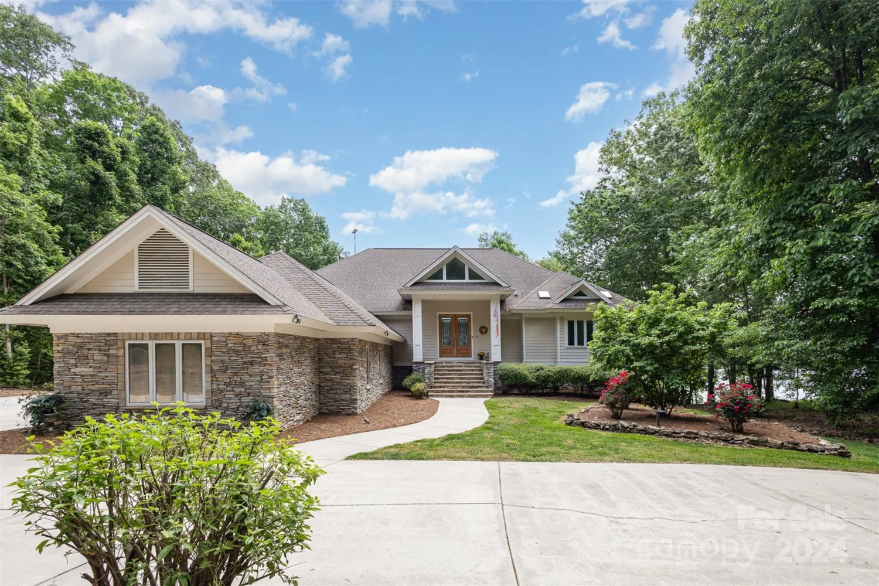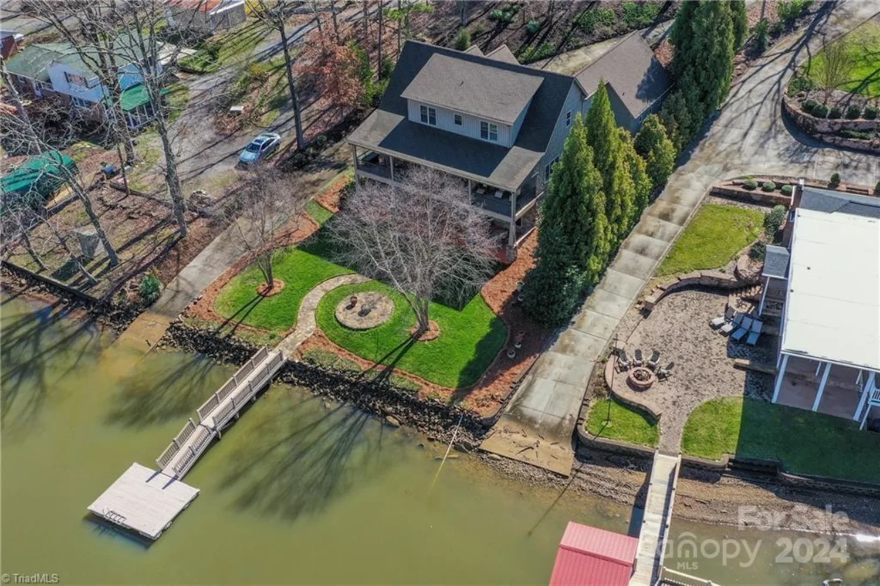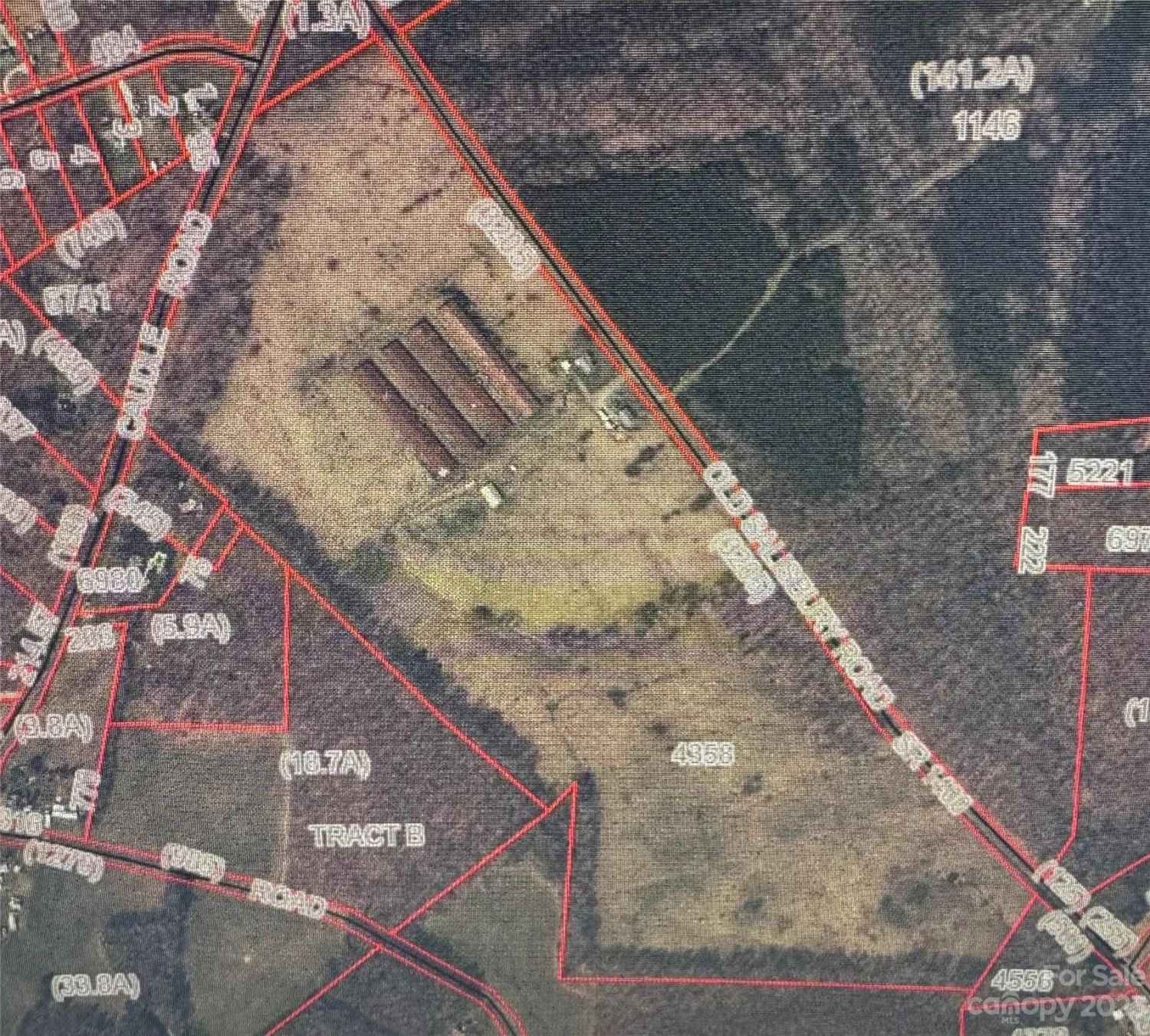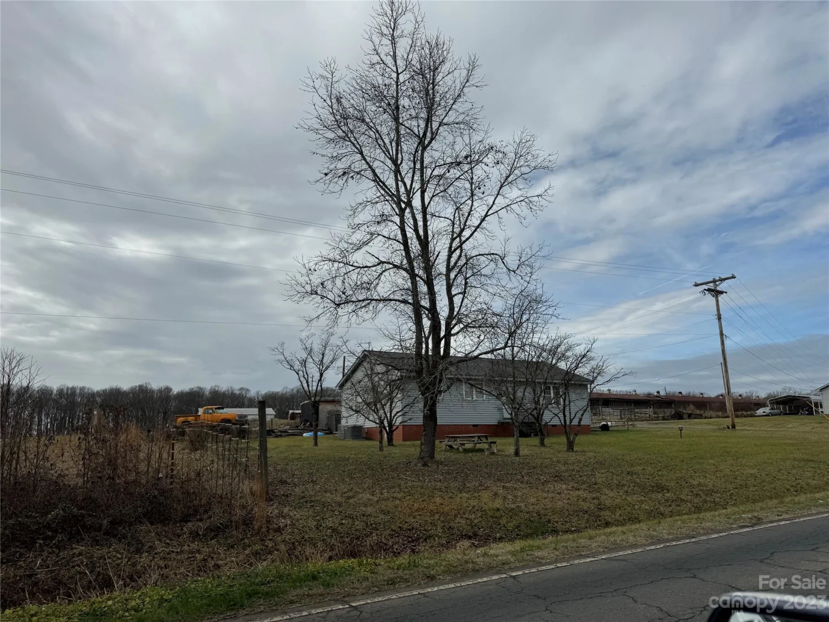920 panther point roadRichfield, NC 28137
920 panther point roadRichfield, NC 28137
Description
WATERFRONT living at its finest on High Rock Lake. Classic design with ALL furnishings, appliances, bedding, glassware and artwork incl! This is a meticulously maintained 7BD/3 BA home which has been completely updated inside & out w/an added wing in '22 (permitted). NEW roof in 2022, HVACs & minisplits in last 4 years, updated KI with newer S/S appliances, bathrooms updated, light fixtures, paint, flooring & exterior vinyl. Sep sleeping wings & living areas in UL and in new addition for extended family & friends. Everyone has their own space! Mesmerizing lake views from the sunroom w/vaulted ceiling. Outside is a lakeside paradise w/ "deep water", 107 ft of waterfront, private pier/dock, Jetski dock, extended boat ramp, entertaining area w/built-in Blackstone, granite bar, firepit & pergola. Playset and 5-vehicle carport for cars, RV & water toys! See media for all features this home offers! Your own personal Lake Home or fantastic Airbnb opportunity! Agents see AO.
Property Details for 920 Panther Point Road
- Subdivision ComplexNone
- ExteriorFire Pit, Dock, Gas Grill, In-Ground Irrigation, Other - See Remarks
- Parking FeaturesDetached Carport, Circular Driveway, Driveway, RV Access/Parking
- Property AttachedNo
- Waterfront FeaturesBoat Ramp, Dock, Pier, Retaining Wall
LISTING UPDATED:
- StatusClosed
- MLS #CAR4139038
- Days on Site46
- MLS TypeResidential
- Year Built1949
- CountryRowan
LISTING UPDATED:
- StatusClosed
- MLS #CAR4139038
- Days on Site46
- MLS TypeResidential
- Year Built1949
- CountryRowan
Building Information for 920 Panther Point Road
- StoriesOne
- Year Built1949
- Lot Size0.0000 Acres
Payment Calculator
Term
Interest
Home Price
Down Payment
The Payment Calculator is for illustrative purposes only. Read More
Property Information for 920 Panther Point Road
Summary
Location and General Information
- Directions: Travel Bringle Ferry Rd to Panther Point Rd, after turn go to next stop sign, home across the street on the left
- View: Water, Year Round
- Coordinates: 35.598494,-80.259679
School Information
- Elementary School: Morgan
- Middle School: C.C. Erwin
- High School: East Rowan
Taxes and HOA Information
- Parcel Number: 504015
- Tax Legal Description: 1.00AC
Virtual Tour
Parking
- Open Parking: No
Interior and Exterior Features
Interior Features
- Cooling: Ceiling Fan(s), Central Air, Ductless, Electric, Heat Pump, Multi Units
- Heating: Ductless, Electric, Heat Pump
- Appliances: Dishwasher, Electric Cooktop, Electric Oven, Filtration System, Microwave, Refrigerator, Tankless Water Heater, Washer/Dryer
- Basement: Exterior Entry, Finished, Full, Interior Entry, Walk-Up Access
- Fireplace Features: Outside
- Flooring: Carpet, Tile, Vinyl
- Interior Features: Kitchen Island, Open Floorplan, Walk-In Closet(s)
- Levels/Stories: One
- Other Equipment: Fuel Tank(s)
- Foundation: Basement
- Bathrooms Total Integer: 3
Exterior Features
- Construction Materials: Stone, Vinyl
- Patio And Porch Features: Covered, Porch
- Pool Features: None
- Road Surface Type: Concrete, Paved
- Security Features: Security System
- Laundry Features: Electric Dryer Hookup, Washer Hookup
- Pool Private: No
- Other Structures: Outbuilding, Other - See Remarks
Property
Utilities
- Sewer: Septic Installed
- Utilities: Electricity Connected
- Water Source: Well
Property and Assessments
- Home Warranty: No
Green Features
Lot Information
- Above Grade Finished Area: 1585
- Lot Features: Waterfront
- Waterfront Footage: Boat Ramp, Dock, Pier, Retaining Wall
Rental
Rent Information
- Land Lease: No
Public Records for 920 Panther Point Road
Home Facts
- Beds7
- Baths3
- Above Grade Finished1,585 SqFt
- Below Grade Finished2,621 SqFt
- StoriesOne
- Lot Size0.0000 Acres
- StyleSingle Family Residence
- Year Built1949
- APN504015
- CountyRowan


