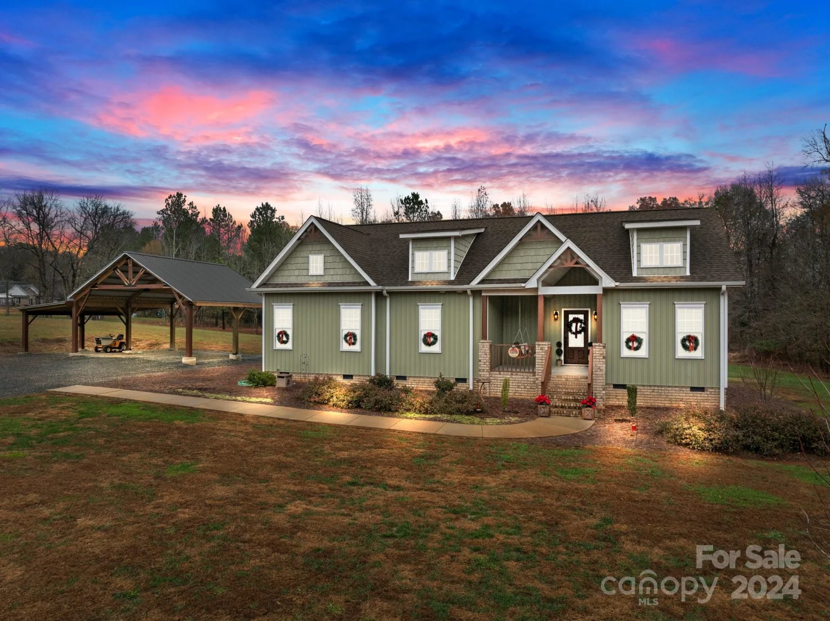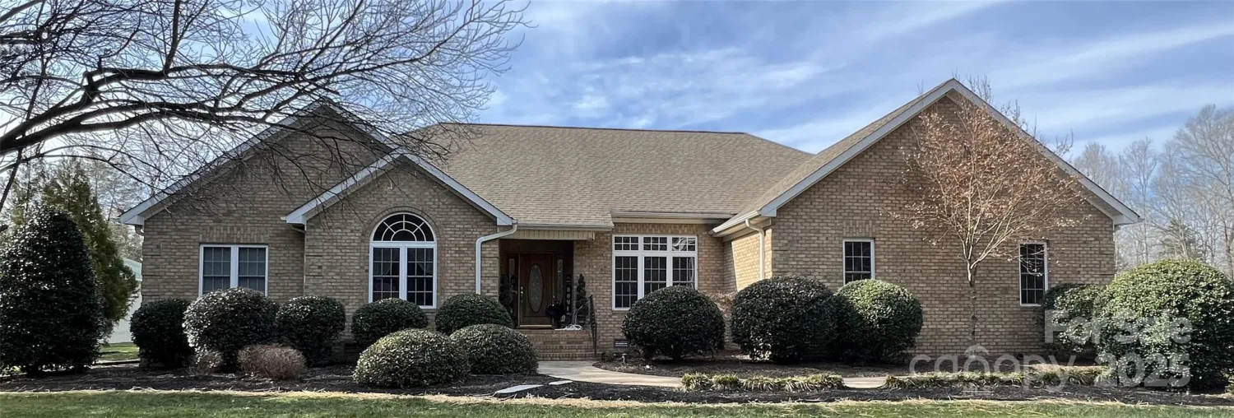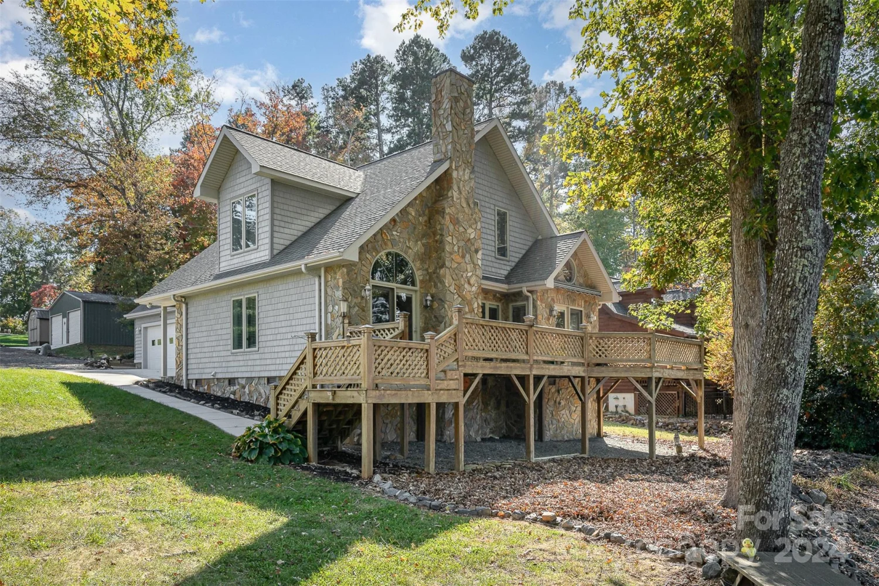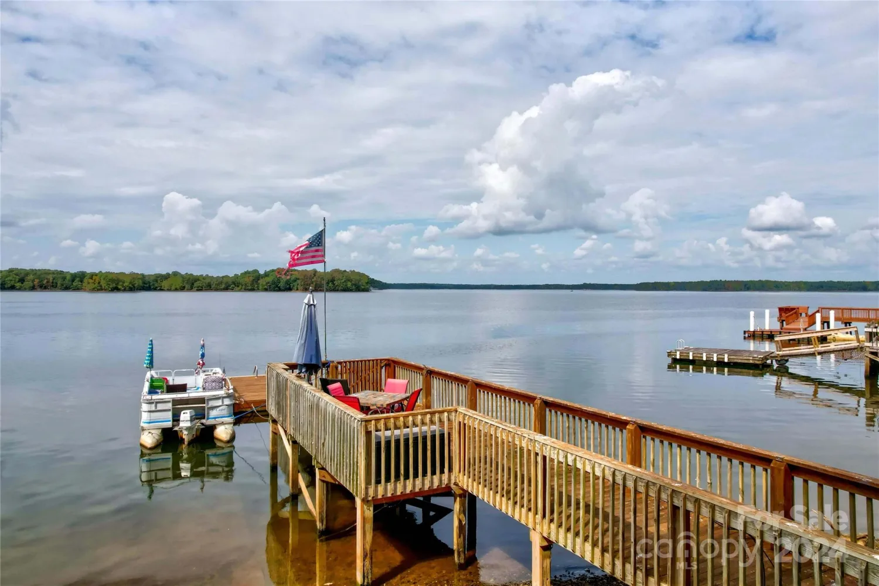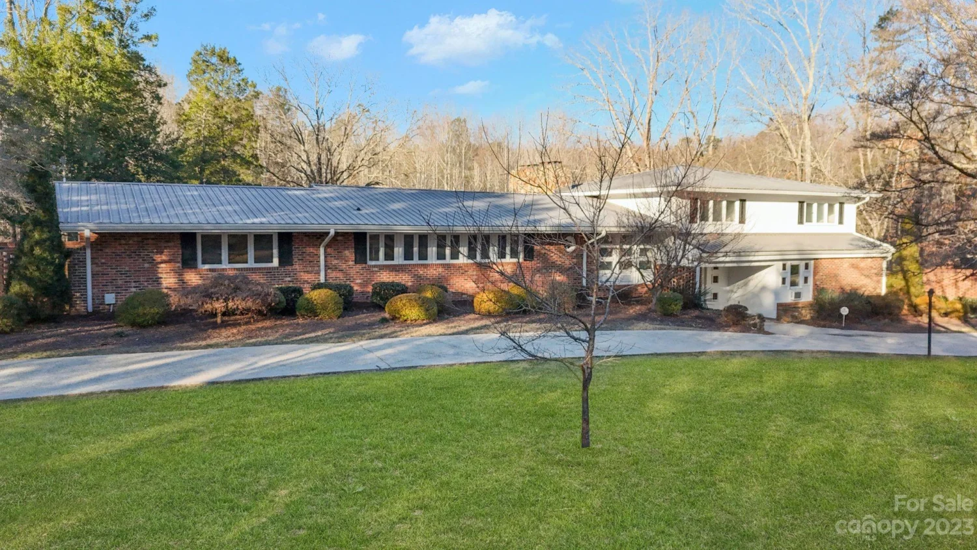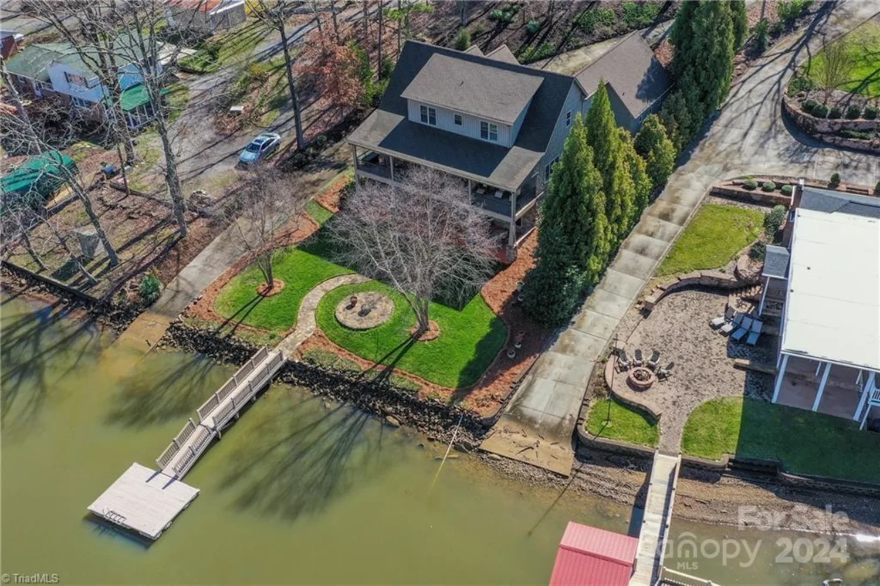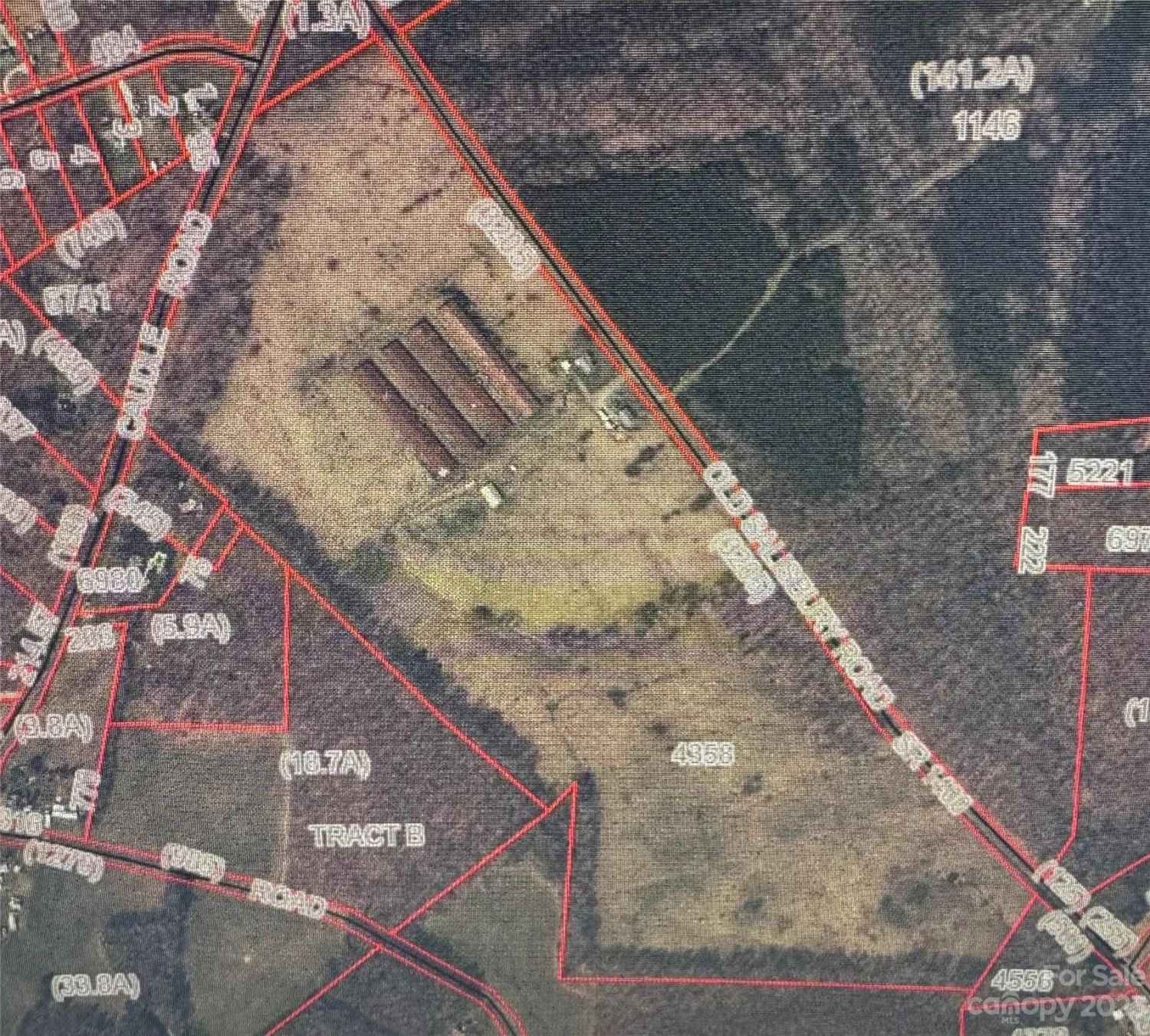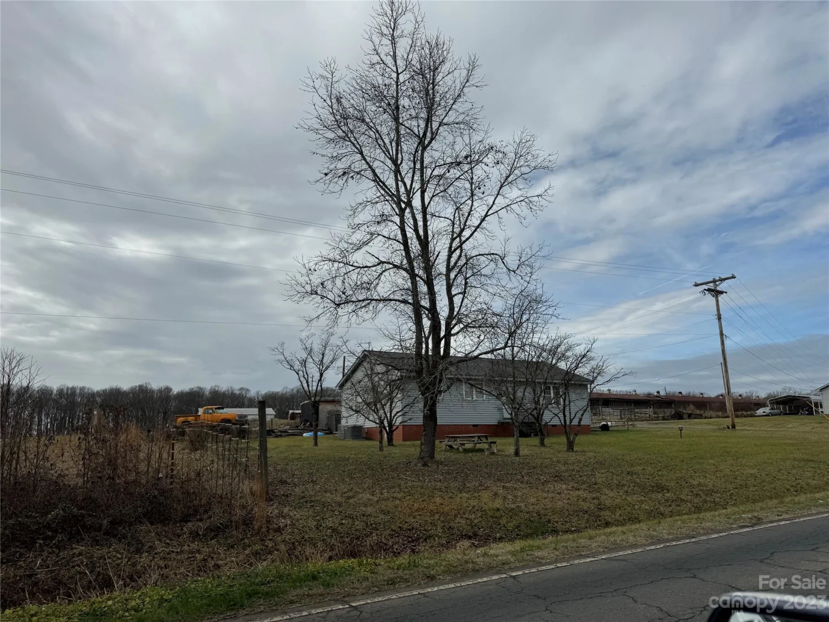1445 panther point roadRichfield, NC 28137
1445 panther point roadRichfield, NC 28137
Description
WOW, WOW, WOW! 3 BR, 3BA Lakefront home on fabulous High Rock Lake. If you are looking for a home on the lake that can be your forever home, trust me, you won't find a better home than this. The home has tons of updating with the kitchen granite, Shiplap ceilings (great room) & accent walls adds that nautical touch that makes this home pop!. On the main level there are 2 bedrooms and 2 full baths, a great room with a vaulted ceiling, huge laundry with extra closet space. The basement is like an apartment with a full kitchen, full bath, laundry room and a huge BR. The basement has an industrial type ceiling like in the lofts being built in Winston Salem in the old Reynolds buildings. Actually you could VRBO or AirBnB the basement and make a nice income from lake visitors. Outside there is a 1265 S/F work/storage building with a 1 car garage and a greenhouse. Private dock w/floater & the clearest water on the lake. Whole House Generator! You'll love calling this home!
Property Details for 1445 Panther Point Road
- Subdivision ComplexNone
- Architectural StyleRanch
- ExteriorFire Pit, Dock, Outdoor Kitchen, Storage
- Num Of Garage Spaces1
- Parking FeaturesDetached Carport, Detached Garage
- Property AttachedNo
- Waterfront FeaturesDock, Pier, Other - See Remarks
LISTING UPDATED:
- StatusClosed
- MLS #CAR4128891
- Days on Site32
- MLS TypeResidential
- Year Built1975
- CountryRowan
LISTING UPDATED:
- StatusClosed
- MLS #CAR4128891
- Days on Site32
- MLS TypeResidential
- Year Built1975
- CountryRowan
Building Information for 1445 Panther Point Road
- StoriesOne
- Year Built1975
- Lot Size0.0000 Acres
Payment Calculator
Term
Interest
Home Price
Down Payment
The Payment Calculator is for illustrative purposes only. Read More
Property Information for 1445 Panther Point Road
Summary
Location and General Information
- Directions: Bringle Ferry heading south, pass Tamarac Marina and then left on Panther Point. Right at stop sign to remain on Panther Point. House on the right near the end of the road.
- View: Water, Year Round
- Coordinates: 35.602994,-80.2512
School Information
- Elementary School: Unspecified
- Middle School: Unspecified
- High School: Unspecified
Taxes and HOA Information
- Parcel Number: 505020
- Tax Legal Description: .57AC
Virtual Tour
Parking
- Open Parking: No
Interior and Exterior Features
Interior Features
- Cooling: Central Air
- Heating: Heat Pump
- Appliances: Dishwasher, Double Oven, Electric Range, Microwave, Refrigerator
- Basement: Full, Sump Pump
- Fireplace Features: Living Room
- Flooring: Carpet, Tile, Wood
- Interior Features: Cathedral Ceiling(s), Central Vacuum, Kitchen Island, Walk-In Closet(s)
- Levels/Stories: One
- Other Equipment: Generator
- Window Features: Insulated Window(s)
- Foundation: Basement
- Bathrooms Total Integer: 3
Exterior Features
- Construction Materials: Vinyl
- Patio And Porch Features: Front Porch, Patio, Rear Porch
- Pool Features: None
- Road Surface Type: Concrete, Paved
- Roof Type: Metal
- Security Features: Smoke Detector(s)
- Laundry Features: Laundry Room, Lower Level, Main Level
- Pool Private: No
- Other Structures: Greenhouse, Outbuilding
Property
Utilities
- Sewer: Septic Installed
- Water Source: Well
Property and Assessments
- Home Warranty: No
Green Features
Lot Information
- Above Grade Finished Area: 1313
- Lot Features: Flood Fringe Area, Level, Views, Waterfront
- Waterfront Footage: Dock, Pier, Other - See Remarks
Rental
Rent Information
- Land Lease: No
Public Records for 1445 Panther Point Road
Home Facts
- Beds3
- Baths3
- Above Grade Finished1,313 SqFt
- Below Grade Finished1,213 SqFt
- StoriesOne
- Lot Size0.0000 Acres
- StyleSingle Family Residence
- Year Built1975
- APN505020
- CountyRowan


