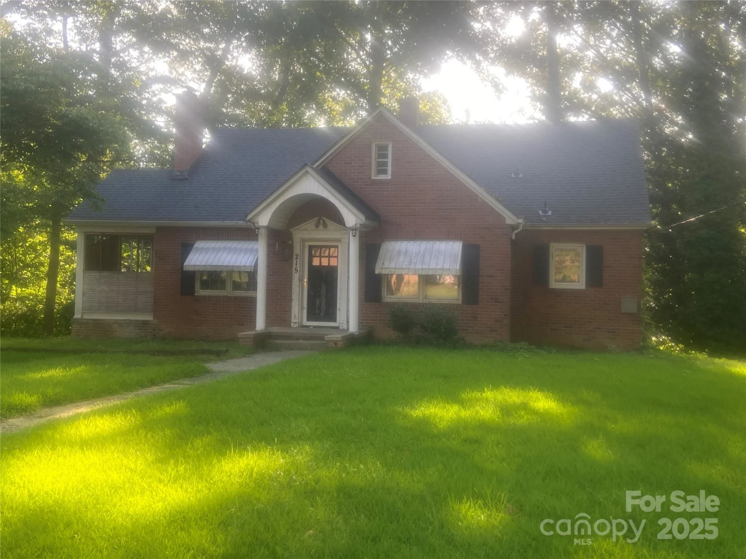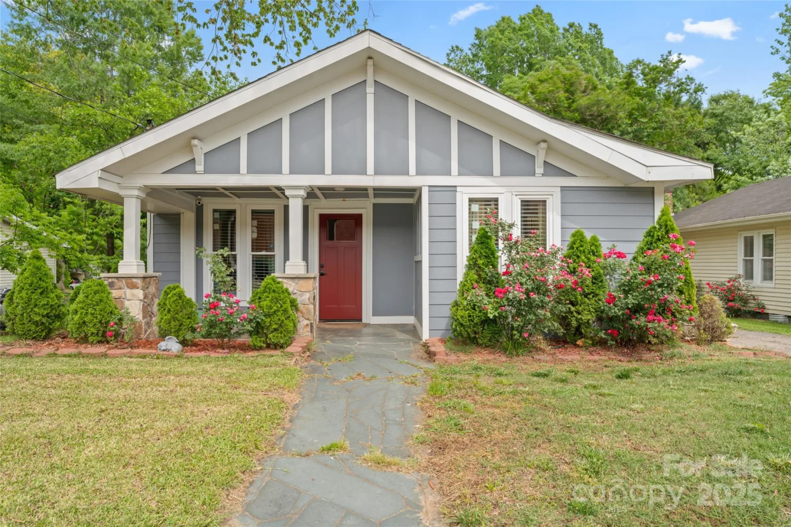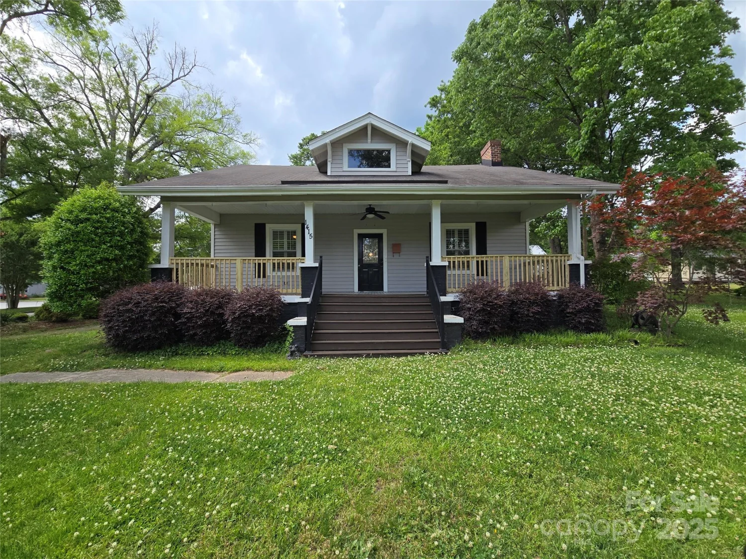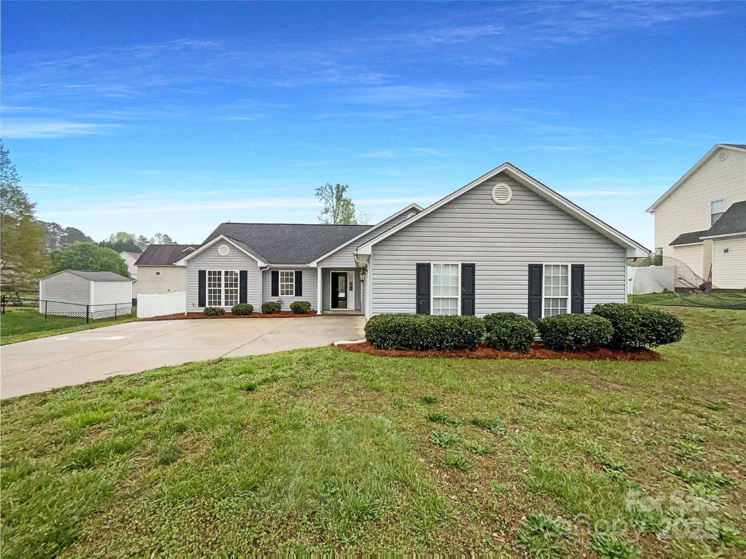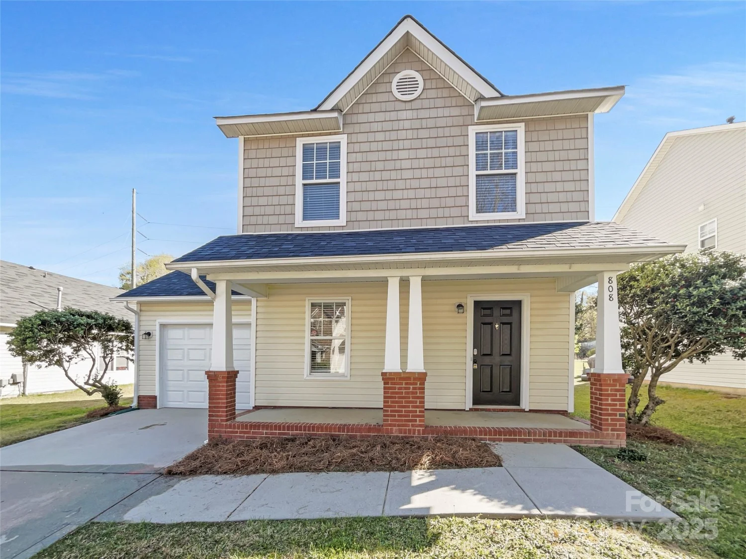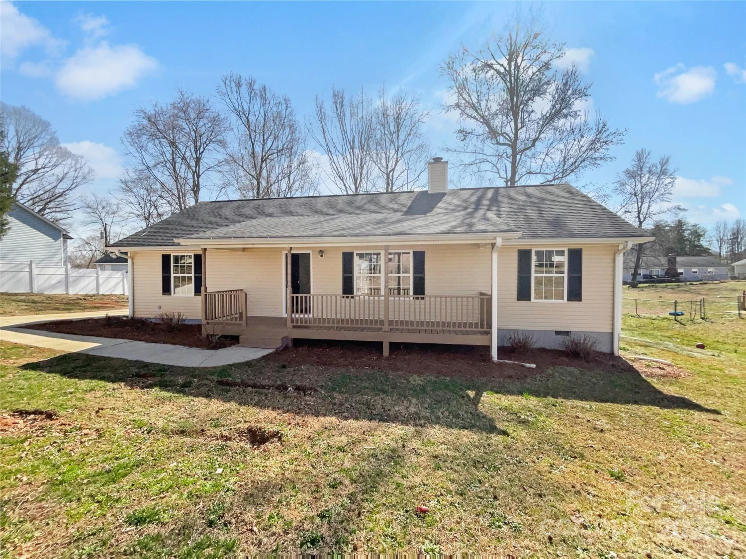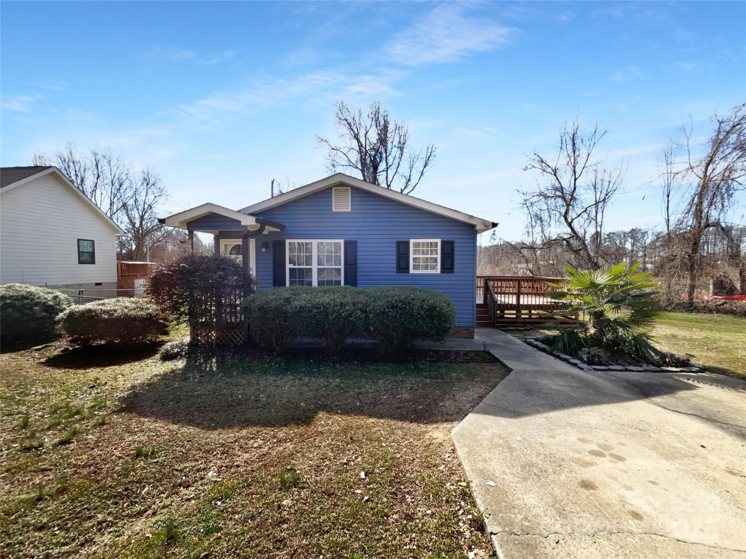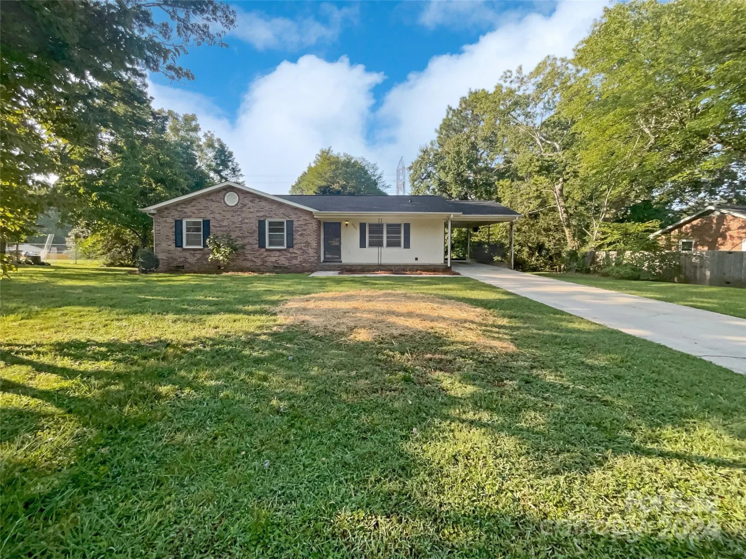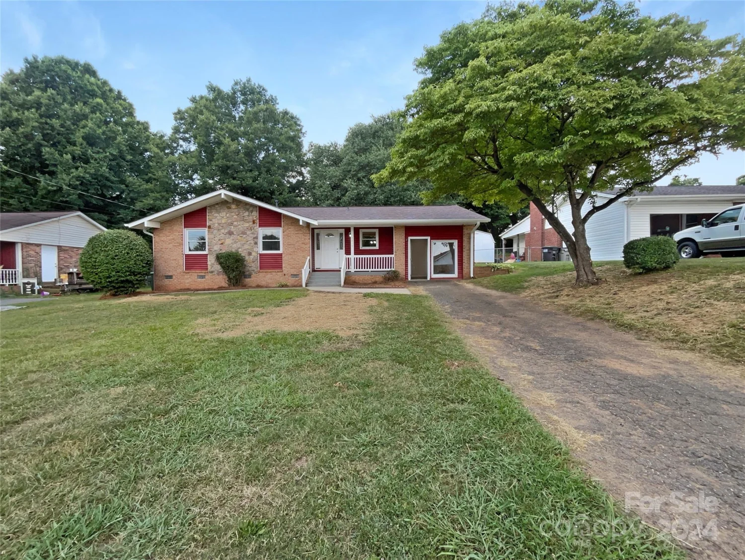2773 ruby mill drive 41Gastonia, NC 28056
2773 ruby mill drive 41Gastonia, NC 28056
Description
Imagine stepping into your new home, where every corner invites you to relax and enjoy life. As you enter, the foyer welcomes you with a sense of warmth and nearby a convenient powder bath and coat closet ensure that guests feel right at home. The additional storage under the stairs is a hidden highlight of your new home. The dining room is perfect for hosting dinners and seamlessly flows into the Great Room and Kitchen, creating an open and inviting space. Prepare meals on the quartz countertops, fitted with stainless steel appliances. From here, easily access the outdoor deck, ideal for morning coffee or evening relaxation. Upstairs, the Primary Suite offers a peaceful retreat. The attached bath features Quartz countertops, a walk-in shower, and a spacious walk-in closet, providing both luxury and practicality. Two additional bedrooms offer plenty of closet space and share a full hall bath, while the second-floor laundry area adds convenience, making chores a breeze.
Property Details for 2773 Ruby Mill Drive 41
- Subdivision ComplexRuby Dixon Crossing
- Architectural StyleArts and Crafts
- Num Of Garage Spaces1
- Parking FeaturesDriveway, Attached Garage
- Property AttachedNo
LISTING UPDATED:
- StatusActive
- MLS #CAR4088065
- Days on Site531
- MLS TypeResidential
- Year Built2023
- CountryGaston
LISTING UPDATED:
- StatusActive
- MLS #CAR4088065
- Days on Site531
- MLS TypeResidential
- Year Built2023
- CountryGaston
Building Information for 2773 Ruby Mill Drive 41
- StoriesTwo
- Year Built2023
- Lot Size0.0000 Acres
Payment Calculator
Term
Interest
Home Price
Down Payment
The Payment Calculator is for illustrative purposes only. Read More
Property Information for 2773 Ruby Mill Drive 41
Summary
Location and General Information
- Community Features: Dog Park, Sidewalks, Street Lights
- Directions: from I 85 Take exit 22 toward Cramerton0.3 mi Turn left onto S Main St Continue onto Redbud Dr Continue onto Hoffman Rd Pass by McDonald's (on the left in 0.7 mi) Continue onto Robinwood Rd Continue straight onto Neal Hawkins Rd Turn right onto Ruby Dixon Xing Dr
- Coordinates: 35.22784114,-81.18516999
School Information
- Elementary School: Lingerfeldt
- Middle School: Southwest
- High School: Forestview
Taxes and HOA Information
- Parcel Number: 309707
- Tax Legal Description: RUBY DIXON CROSSING LOT 41 PLAT BOOK 099 PAGE 111
Virtual Tour
Parking
- Open Parking: No
Interior and Exterior Features
Interior Features
- Cooling: Central Air
- Heating: Central, Heat Pump
- Appliances: Dishwasher, Disposal, Electric Cooktop, Electric Range, Electric Water Heater, Microwave, Self Cleaning Oven
- Flooring: Carpet, Vinyl
- Interior Features: Attic Stairs Pulldown, Cable Prewire, Entrance Foyer, Kitchen Island, Open Floorplan, Walk-In Closet(s)
- Levels/Stories: Two
- Foundation: Slab
- Total Half Baths: 1
- Bathrooms Total Integer: 3
Exterior Features
- Construction Materials: Fiber Cement, Stone
- Fencing: Privacy
- Pool Features: None
- Road Surface Type: Concrete, Paved
- Roof Type: Shingle
- Security Features: Smoke Detector(s)
- Laundry Features: Electric Dryer Hookup, Laundry Room, Upper Level, Washer Hookup
- Pool Private: No
Property
Utilities
- Sewer: Public Sewer
- Utilities: Cable Available
- Water Source: City
Property and Assessments
- Home Warranty: No
Green Features
Lot Information
- Above Grade Finished Area: 1580
Multi Family
- # Of Units In Community: 41
Rental
Rent Information
- Land Lease: No
Public Records for 2773 Ruby Mill Drive 41
Home Facts
- Beds3
- Baths2
- Above Grade Finished1,580 SqFt
- StoriesTwo
- Lot Size0.0000 Acres
- StyleTownhouse
- Year Built2023
- APN309707
- CountyGaston


