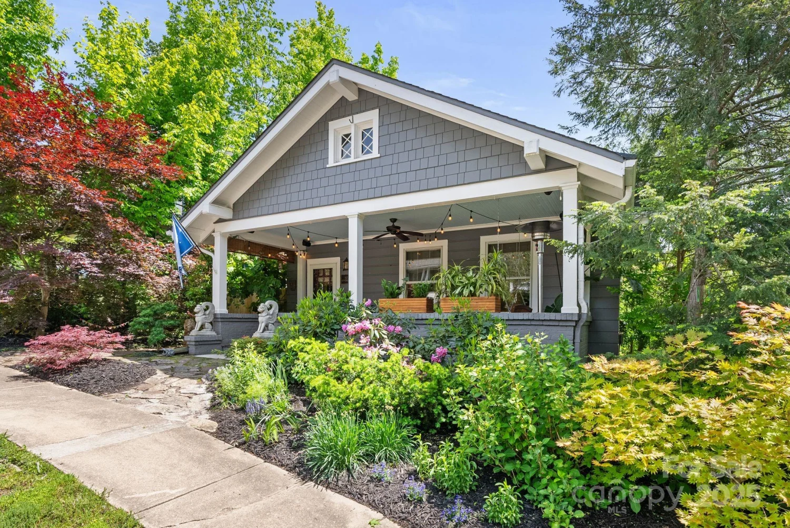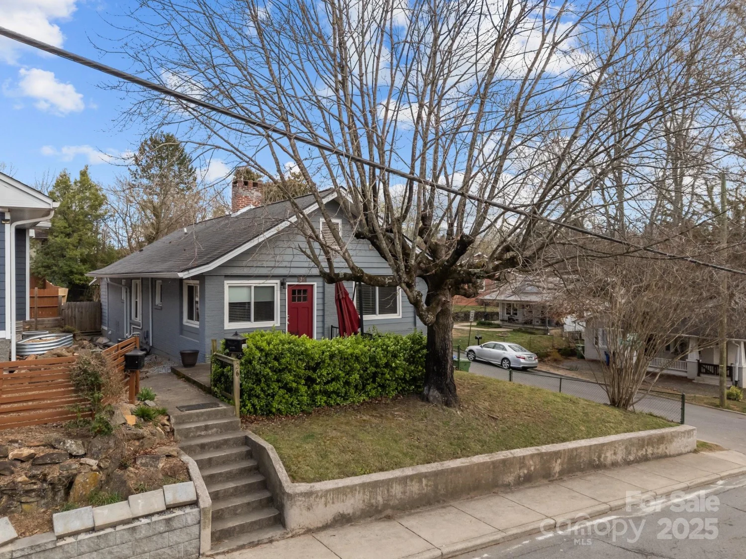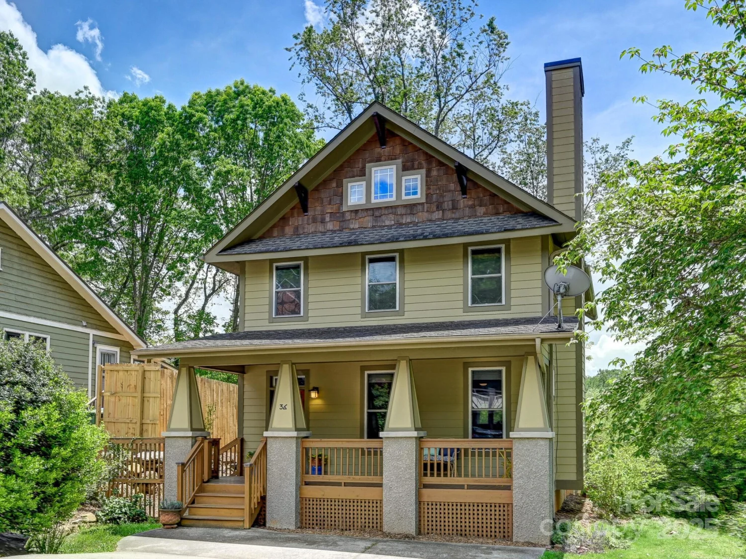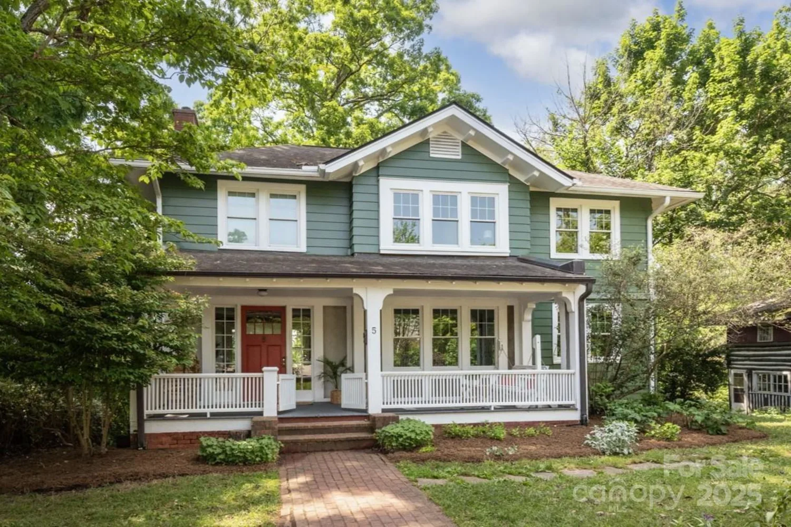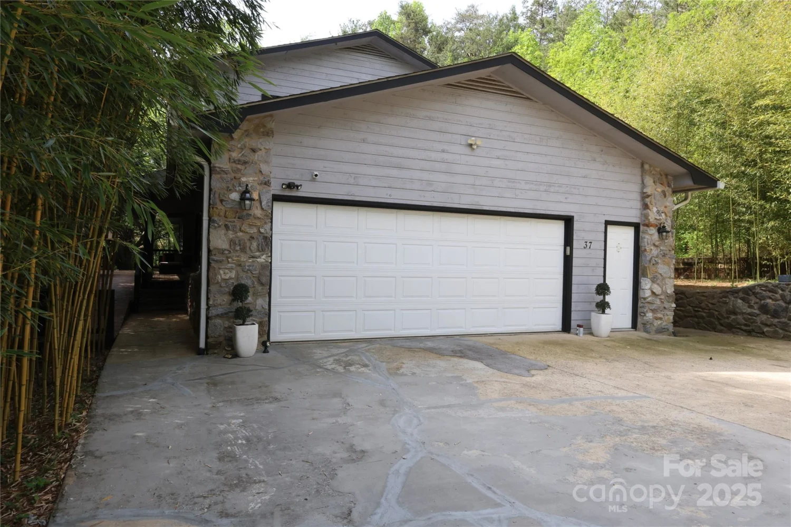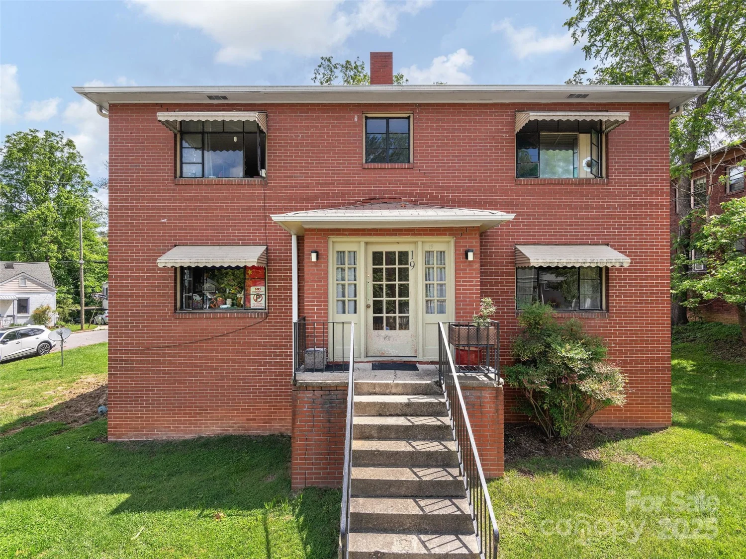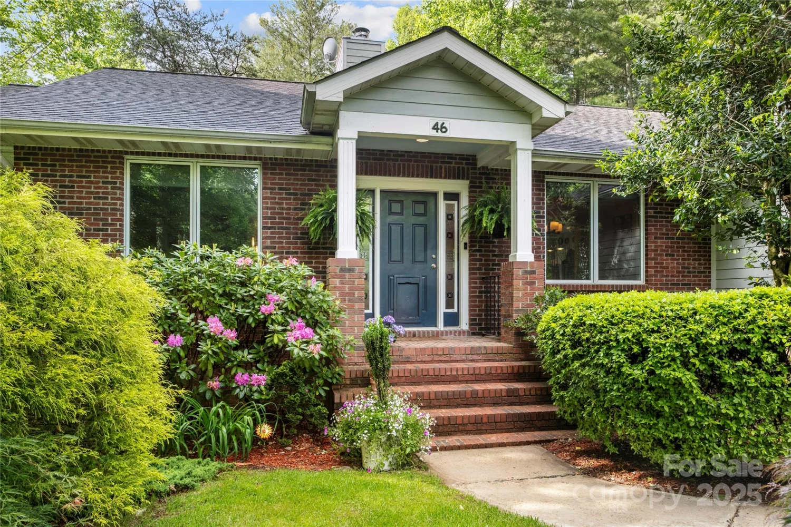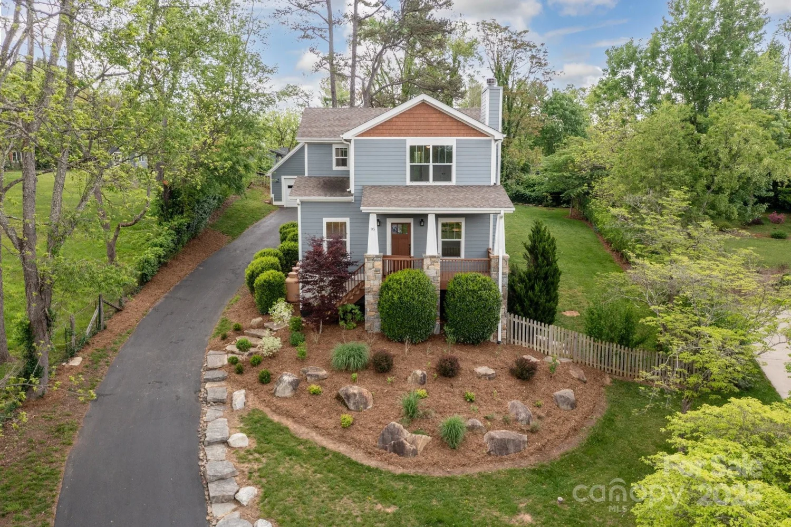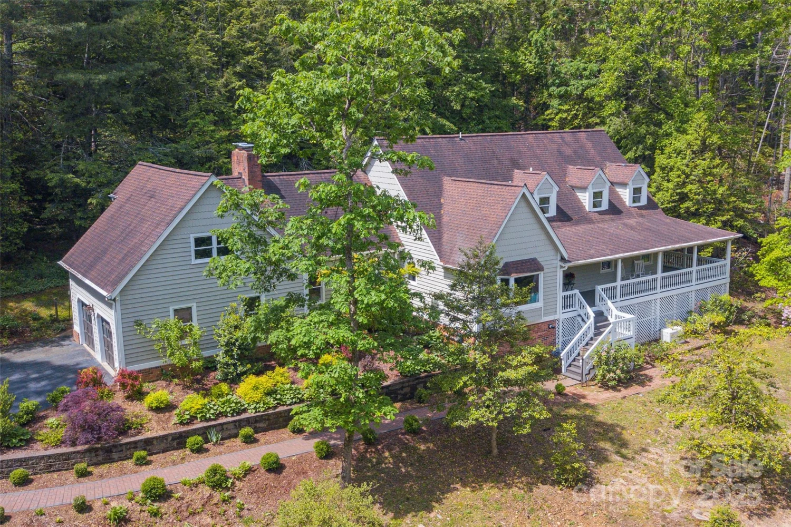77 creekside view driveAsheville, NC 28804
77 creekside view driveAsheville, NC 28804
Description
The Craftsman 245 is a low-maintenance home with main-floor living. Full-light lower level walkout to a patio/deck with wooded privacy; vaulted & tray ceilings; granite countertops; hardwood floors; gas fireplace; multi-zoned HVAC; tankless water heater; frameless master shower doors. Community includes clubhouse, fitness center; outdoor pool; walking trails. Full city amenities with underground utilities, city sewer & water, yet county-only real estate taxes. Convenient to downtown Asheville, only 12 minutes! NOTE: All photos are of similar model. MOVE IN READY: THIS HOME IS NEW CONSTRUCTION. IT WAS LISTED IN THE MLS WELL BEFORE CONSTRUCTION ACTUALLY BEGAN. ***Now offering $2500 in closing cost assistance with an acceptable contract***
Property Details for 77 Creekside View Drive
- Subdivision ComplexPinebrook Farms
- Architectural StyleArts and Crafts
- Num Of Garage Spaces2
- Parking FeaturesDriveway, Attached Garage, Garage Door Opener
- Property AttachedNo
LISTING UPDATED:
- StatusActive
- MLS #CAR4109113
- Days on Site458
- HOA Fees$163 / month
- MLS TypeResidential
- Year Built2023
- CountryBuncombe
LISTING UPDATED:
- StatusActive
- MLS #CAR4109113
- Days on Site458
- HOA Fees$163 / month
- MLS TypeResidential
- Year Built2023
- CountryBuncombe
Building Information for 77 Creekside View Drive
- StoriesOne
- Year Built2023
- Lot Size0.0000 Acres
Payment Calculator
Term
Interest
Home Price
Down Payment
The Payment Calculator is for illustrative purposes only. Read More
Property Information for 77 Creekside View Drive
Summary
Location and General Information
- Community Features: Clubhouse, Fitness Center, Outdoor Pool, Recreation Area, Sidewalks, Street Lights, Walking Trails
- Directions: I-26 to Exit 21 (New Stock Rd). West on New Stock Road approximately 1.5 miles to Pinebrook Farms, on the right.
- Coordinates: 35.693479,-82.58765
School Information
- Elementary School: Weaverville/N. Windy Ridge
- Middle School: North Buncombe
- High School: North Buncombe
Taxes and HOA Information
- Parcel Number: 9732469587
- Tax Legal Description: Plat Lot 93
Virtual Tour
Parking
- Open Parking: Yes
Interior and Exterior Features
Interior Features
- Cooling: Ceiling Fan(s), Central Air, Electric, Zoned
- Heating: Forced Air, Natural Gas, Zoned
- Appliances: Dishwasher, Disposal, Electric Range, Exhaust Hood, Gas Range, Gas Water Heater, Microwave, Plumbed For Ice Maker, Tankless Water Heater
- Basement: Exterior Entry, Finished, Interior Entry, Walk-Out Access
- Fireplace Features: Gas Vented, Great Room
- Flooring: Carpet, Hardwood, Tile
- Interior Features: Attic Stairs Pulldown, Breakfast Bar, Entrance Foyer, Kitchen Island, Open Floorplan, Pantry, Split Bedroom, Tray Ceiling(s), Vaulted Ceiling(s), Walk-In Closet(s)
- Levels/Stories: One
- Window Features: Insulated Window(s)
- Foundation: Basement
- Bathrooms Total Integer: 3
Exterior Features
- Accessibility Features: Two or More Access Exits, Bath Raised Toilet, Door Width 32 Inches or More, Lever Door Handles, Swing In Door(s), Entry Slope less than 1 foot, Hall Width 36 Inches or More
- Construction Materials: Fiber Cement, Stone Veneer, Wood
- Horse Amenities: None
- Patio And Porch Features: Covered, Deck, Front Porch, Rear Porch
- Pool Features: None
- Road Surface Type: Concrete, Paved
- Roof Type: Shingle
- Security Features: Carbon Monoxide Detector(s), Smoke Detector(s)
- Laundry Features: Electric Dryer Hookup, Laundry Room, Main Level, Sink, Washer Hookup
- Pool Private: No
- Other Structures: None
Property
Utilities
- Sewer: Public Sewer
- Utilities: Cable Available, Fiber Optics, Natural Gas, Underground Power Lines, Underground Utilities
- Water Source: City
Property and Assessments
- Home Warranty: No
Green Features
Lot Information
- Above Grade Finished Area: 1868
- Lot Features: Level, Sloped
Rental
Rent Information
- Land Lease: No
Public Records for 77 Creekside View Drive
Home Facts
- Beds4
- Baths3
- Above Grade Finished1,868 SqFt
- Below Grade Finished1,312 SqFt
- StoriesOne
- Lot Size0.0000 Acres
- StyleSingle Family Residence
- Year Built2023
- APN9732469587
- CountyBuncombe
- ZoningR-2


