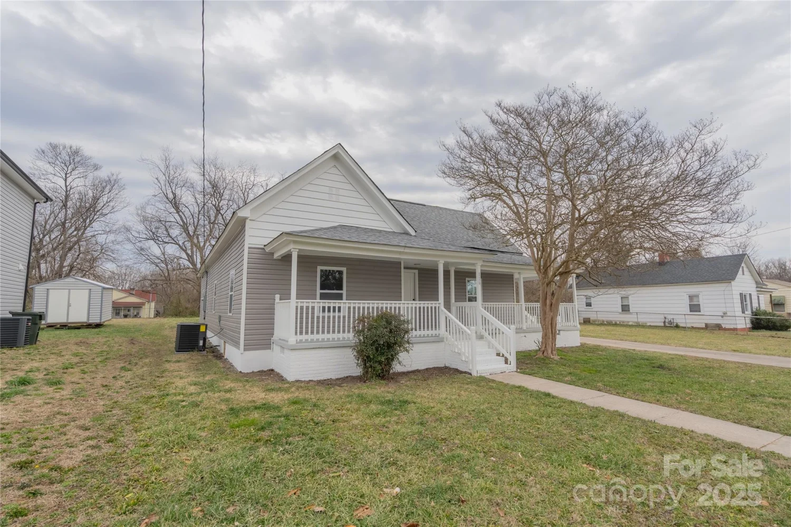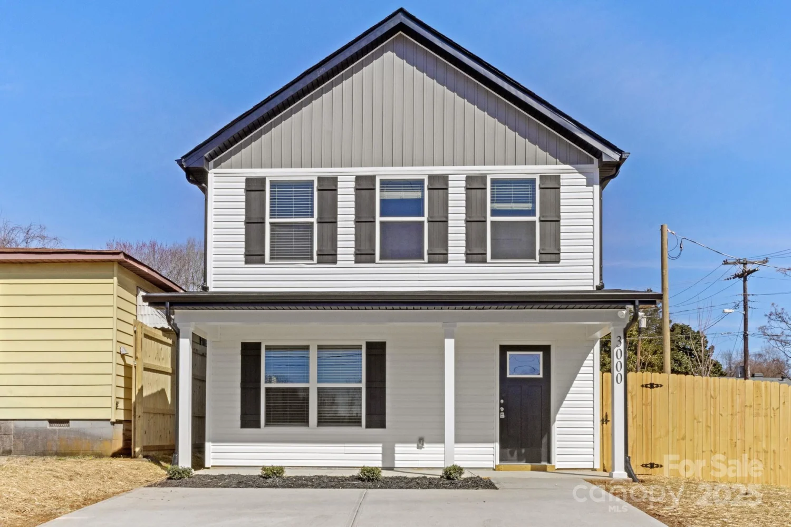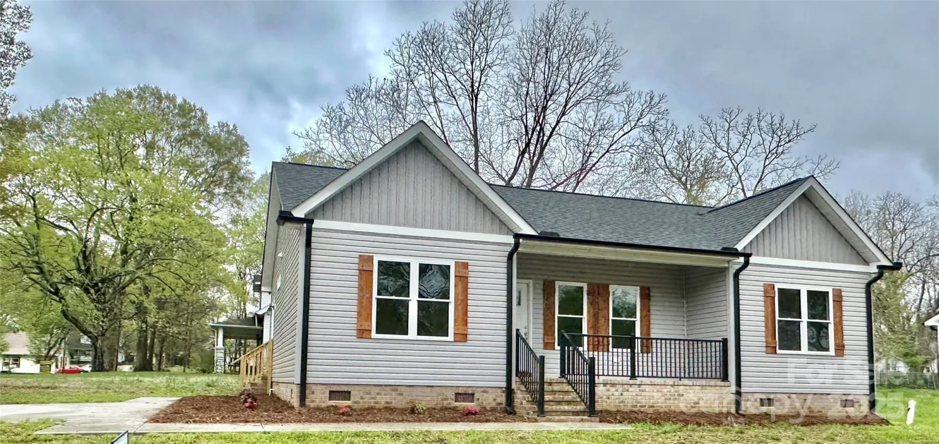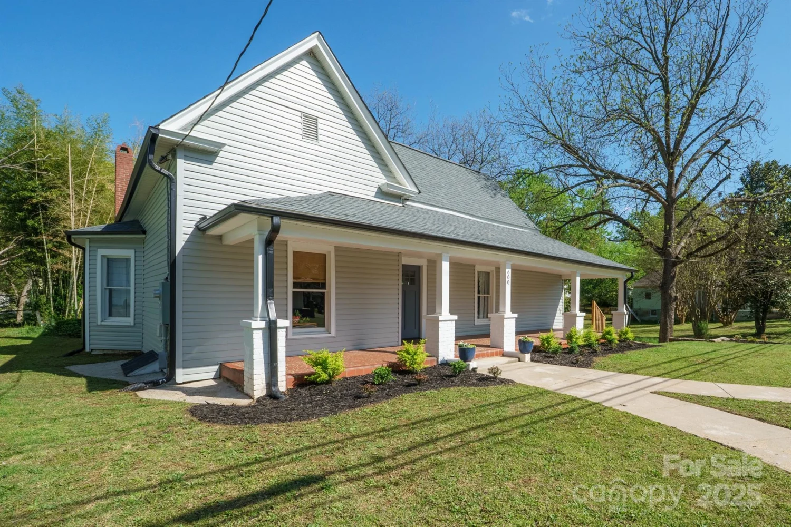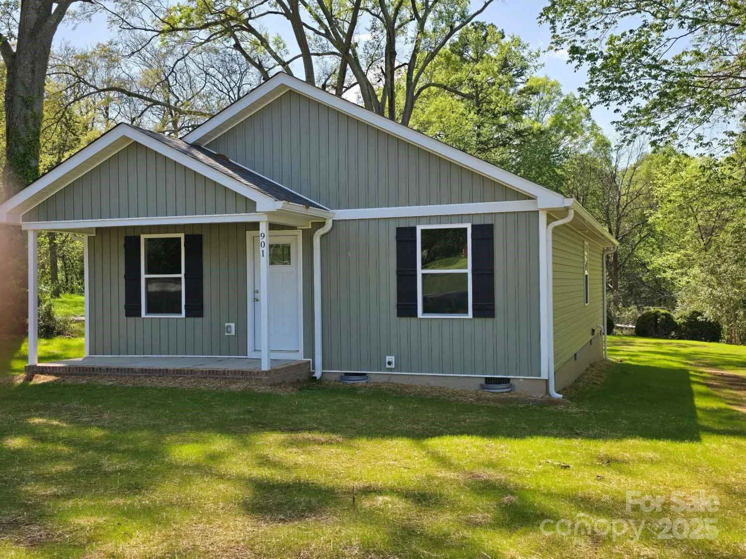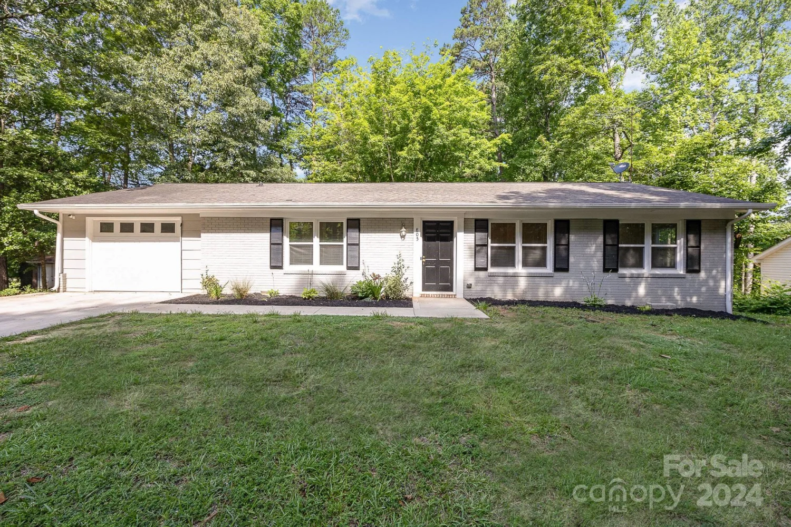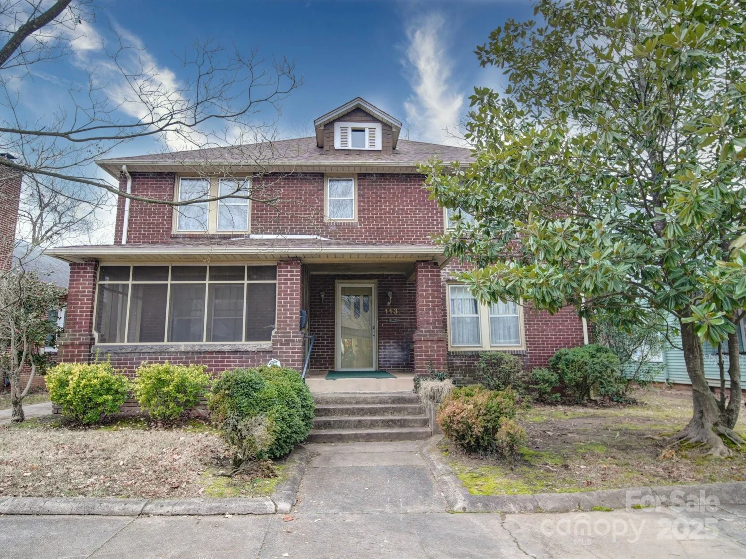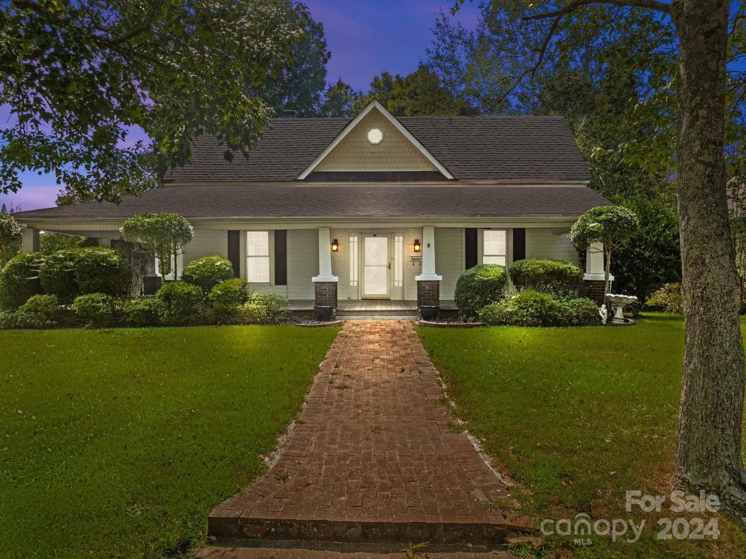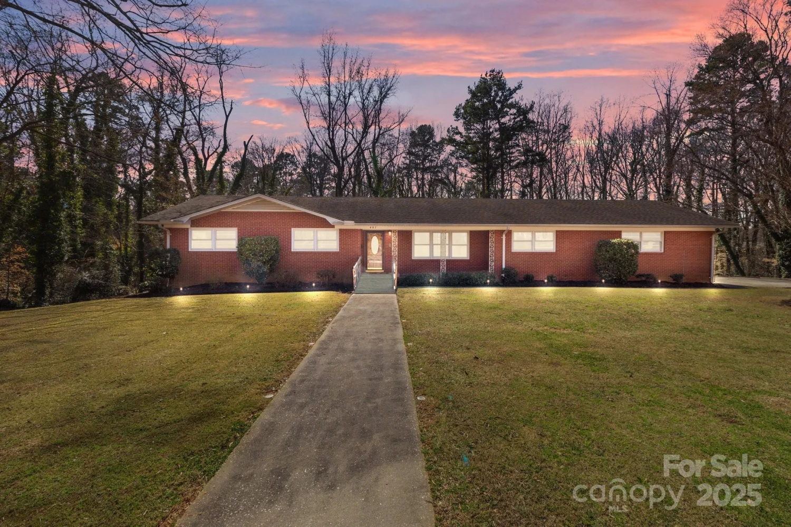504 8th streetSpencer, NC 28159
504 8th streetSpencer, NC 28159
Description
Nestled on a generous corner lot spanning .57 acres with lovely shade trees, this property is the epitome of serene living. From the moment you step through the front door, you'll be captivated by the seamless blend of timeless character & modern upgrades. Inviting living room with hardwood floors boasting a cozy gas log fireplace. The open kitchen (with enormous island) seamlessly flows into the dining area, updated with contemporary finishes that are sure to impress. Discover 2 bedrooms, a beautifully renovated bathroom & a cozy sunroom on the main level. On the upper level you will find a spacious primary suite featuring a bathroom & a flex room offering endless possibilities. The basement presents endless potential from game room to storage to home office. Love to entertain? Host gatherings on the expansive covered deck, overlooking the fenced backyard. Oversized 3-car detached garage. New roof 2023. Schedule a showing today and prepare to fall in love with your new home!
Property Details for 504 8th Street
- Subdivision ComplexNone
- ExteriorFire Pit
- Num Of Garage Spaces3
- Parking FeaturesDriveway, Detached Garage
- Property AttachedNo
LISTING UPDATED:
- StatusClosed
- MLS #CAR4111604
- Days on Site13
- MLS TypeResidential
- Year Built1956
- CountryRowan
LISTING UPDATED:
- StatusClosed
- MLS #CAR4111604
- Days on Site13
- MLS TypeResidential
- Year Built1956
- CountryRowan
Building Information for 504 8th Street
- StoriesOne and One Half
- Year Built1956
- Lot Size0.0000 Acres
Payment Calculator
Term
Interest
Home Price
Down Payment
The Payment Calculator is for illustrative purposes only. Read More
Property Information for 504 8th Street
Summary
Location and General Information
- Coordinates: 35.690746,-80.440892
School Information
- Elementary School: North Rowan
- Middle School: North Rowan
- High School: North Rowan
Taxes and HOA Information
- Parcel Number: 031031
- Tax Legal Description: L14-16 & PT13 BLK 50 HENDERS
Virtual Tour
Parking
- Open Parking: No
Interior and Exterior Features
Interior Features
- Cooling: Central Air
- Heating: Forced Air, Natural Gas
- Appliances: Dishwasher, Dryer, Gas Cooktop, Microwave, Oven, Refrigerator, Tankless Water Heater, Washer, Washer/Dryer
- Basement: Interior Entry
- Fireplace Features: Gas Log, Living Room
- Flooring: Carpet, Tile, Vinyl, Wood
- Interior Features: Kitchen Island, Storage
- Levels/Stories: One and One Half
- Foundation: Basement
- Bathrooms Total Integer: 2
Exterior Features
- Construction Materials: Brick Full
- Fencing: Back Yard, Fenced
- Patio And Porch Features: Covered, Porch
- Pool Features: None
- Road Surface Type: Concrete, Paved
- Roof Type: Composition
- Laundry Features: In Kitchen
- Pool Private: No
- Other Structures: Outbuilding
Property
Utilities
- Sewer: Public Sewer
- Utilities: Gas
- Water Source: City
Property and Assessments
- Home Warranty: No
Green Features
Lot Information
- Above Grade Finished Area: 1944
- Lot Features: Corner Lot
Rental
Rent Information
- Land Lease: No
Public Records for 504 8th Street
Home Facts
- Beds3
- Baths2
- Above Grade Finished1,944 SqFt
- StoriesOne and One Half
- Lot Size0.0000 Acres
- StyleSingle Family Residence
- Year Built1956
- APN031031
- CountyRowan
- ZoningR-8A


