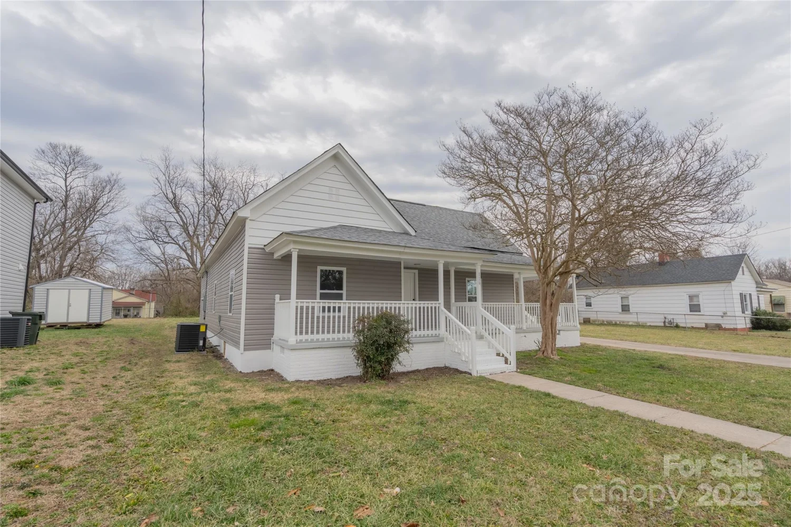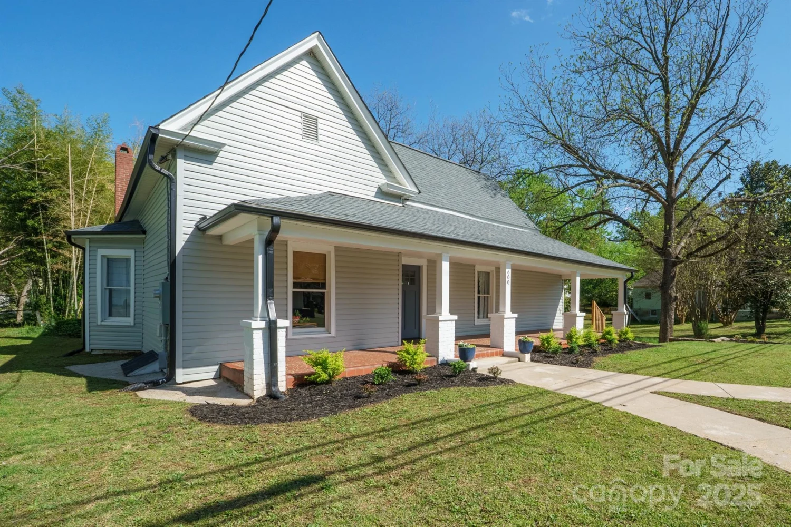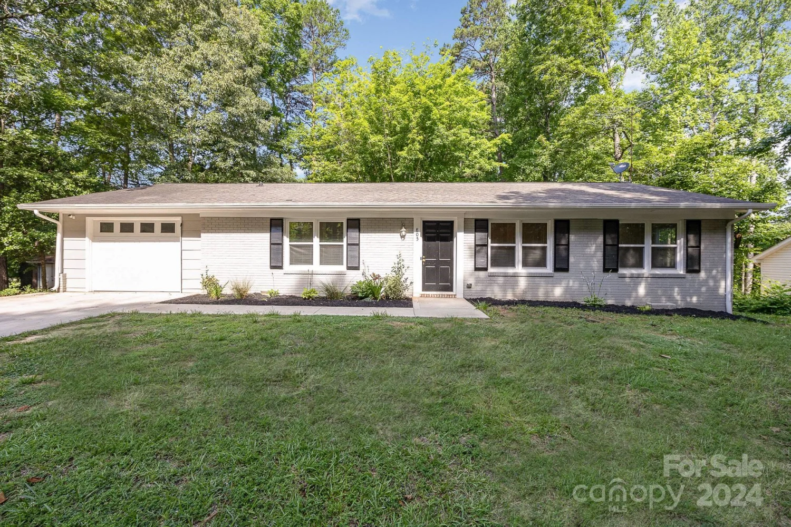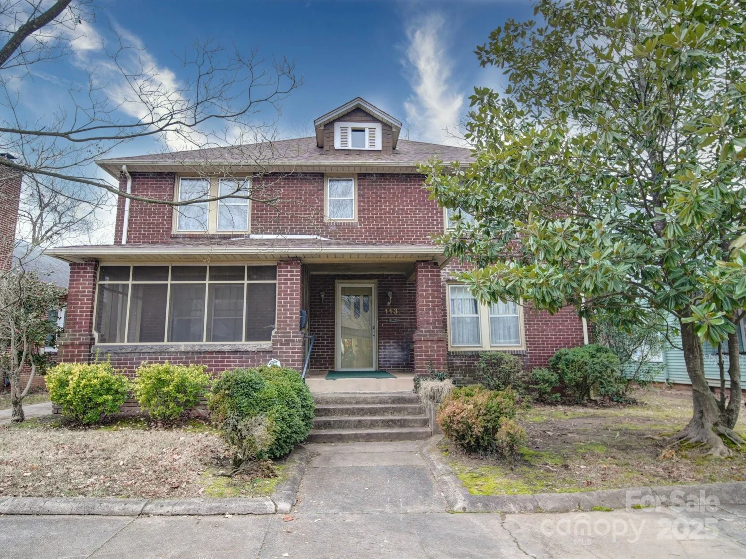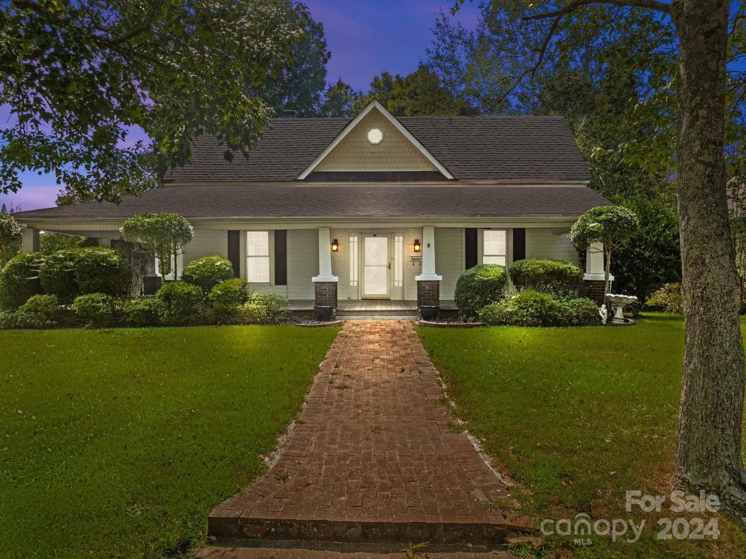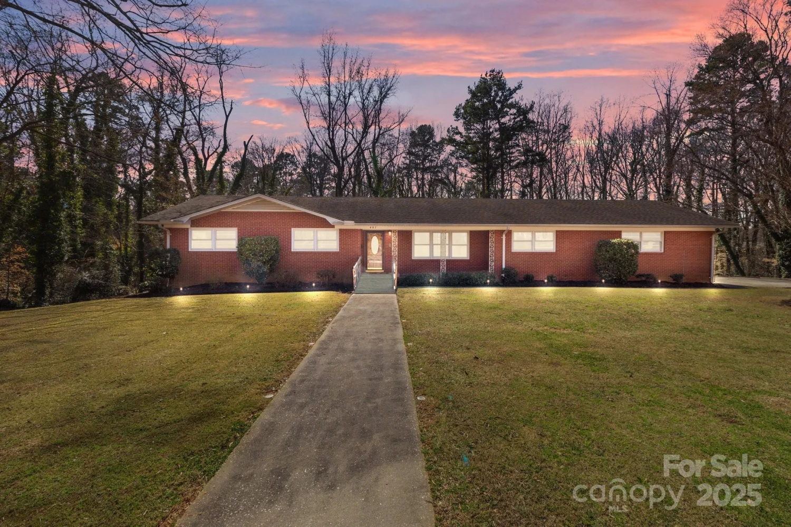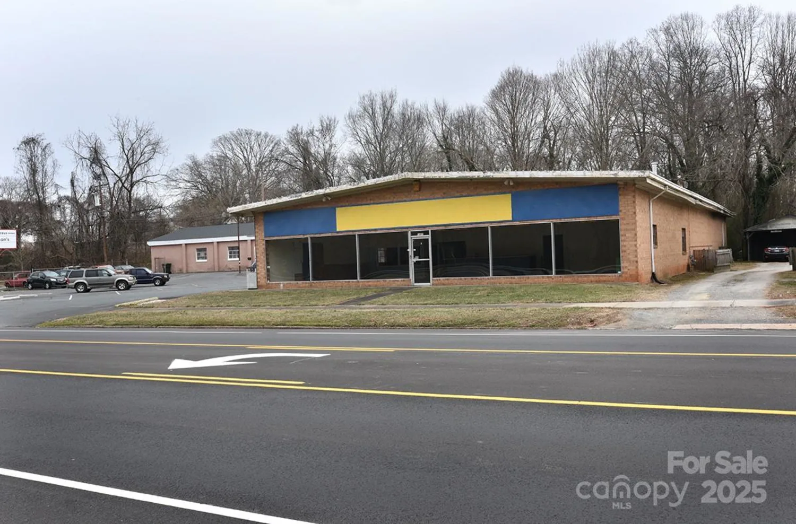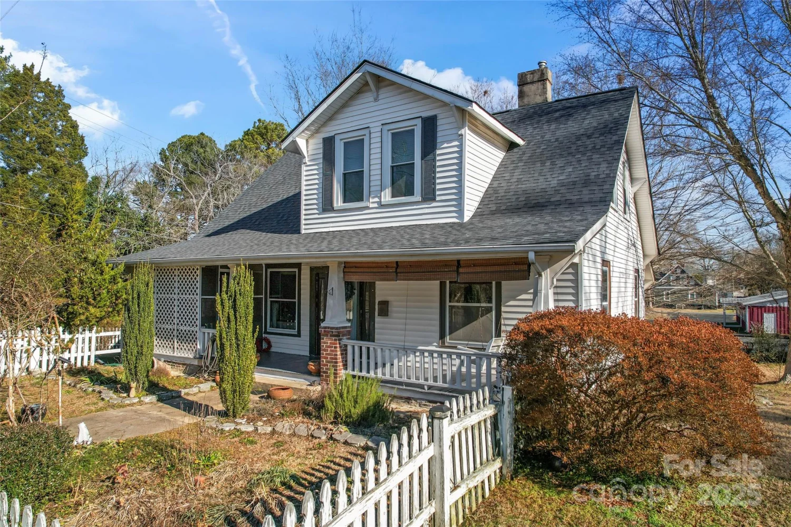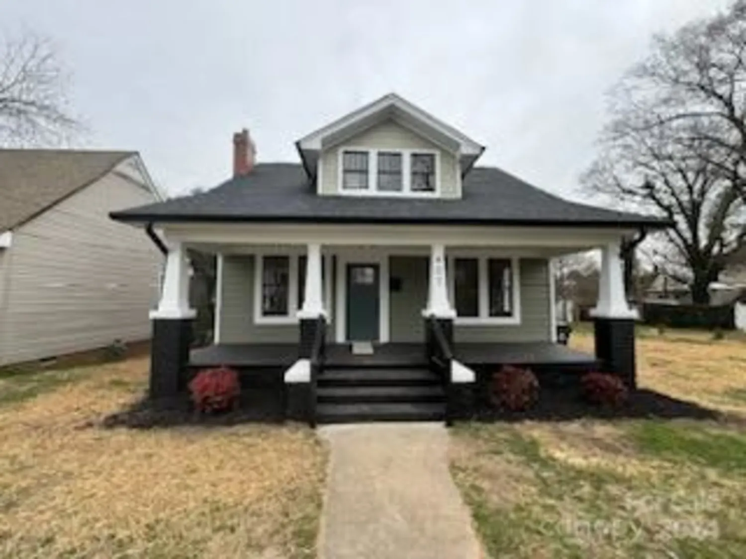119 10th streetSpencer, NC 28159
119 10th streetSpencer, NC 28159
Description
This stunning home has undergone a top-to-bottom renovation! It includes a New Roof (2023), HVAC (2023), New Vinyl Siding, New Kitchen Appliances, and SO much more. It offers a large wrap around front porch perfect for entertaining. It features 5 spacious bedrooms and 2.5 bathrooms. The primary bedroom located on the main floor offers a walk in shower, walk in closet and a private sunroom. The kitchen offers a center island, stainless steel appliances and a large walk-in pantry. Outside you will find a detached 2 car garage. This is the one you have been waiting for!
Property Details for 119 10th Street
- Subdivision ComplexNone
- Num Of Garage Spaces2
- Parking FeaturesDriveway, Detached Garage
- Property AttachedNo
LISTING UPDATED:
- StatusClosed
- MLS #CAR4119521
- Days on Site24
- MLS TypeResidential
- Year Built1906
- CountryRowan
LISTING UPDATED:
- StatusClosed
- MLS #CAR4119521
- Days on Site24
- MLS TypeResidential
- Year Built1906
- CountryRowan
Building Information for 119 10th Street
- StoriesTwo
- Year Built1906
- Lot Size0.0000 Acres
Payment Calculator
Term
Interest
Home Price
Down Payment
The Payment Calculator is for illustrative purposes only. Read More
Property Information for 119 10th Street
Summary
Location and General Information
- Coordinates: 35.685569,-80.441088
School Information
- Elementary School: Unspecified
- Middle School: Unspecified
- High School: Unspecified
Taxes and HOA Information
- Parcel Number: 030098
- Tax Legal Description: L28-29 BLK D ELIZABETH B. HE
Virtual Tour
Parking
- Open Parking: No
Interior and Exterior Features
Interior Features
- Cooling: Central Air
- Heating: Heat Pump
- Appliances: Dishwasher, Microwave, Refrigerator
- Basement: Exterior Entry, Partial, Unfinished
- Fireplace Features: Family Room
- Levels/Stories: Two
- Foundation: Basement, Crawl Space
- Total Half Baths: 1
- Bathrooms Total Integer: 3
Exterior Features
- Construction Materials: Vinyl
- Patio And Porch Features: Deck, Enclosed, Front Porch, Porch
- Pool Features: None
- Road Surface Type: Concrete, Gravel
- Laundry Features: Main Level
- Pool Private: No
Property
Utilities
- Sewer: Public Sewer
- Water Source: City
Property and Assessments
- Home Warranty: No
Green Features
Lot Information
- Above Grade Finished Area: 2763
Rental
Rent Information
- Land Lease: No
Public Records for 119 10th Street
Home Facts
- Beds5
- Baths2
- Above Grade Finished2,763 SqFt
- StoriesTwo
- Lot Size0.0000 Acres
- StyleSingle Family Residence
- Year Built1906
- APN030098
- CountyRowan


